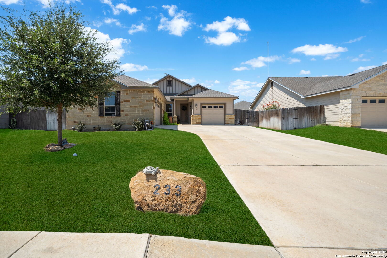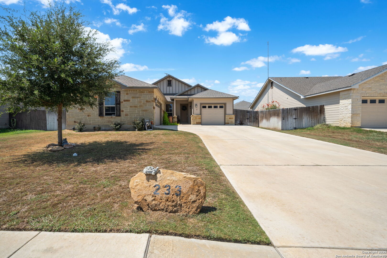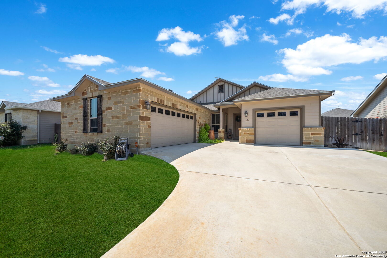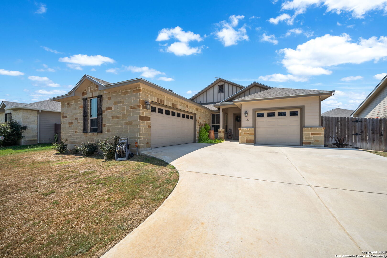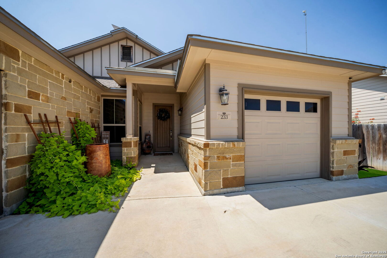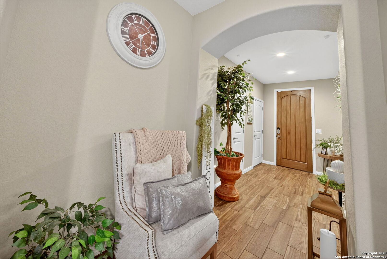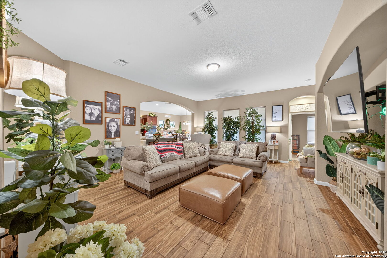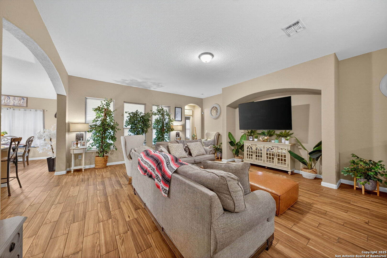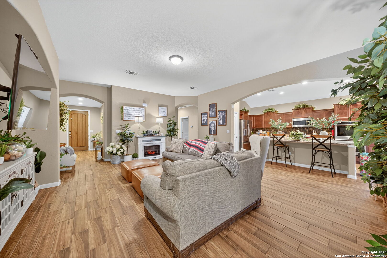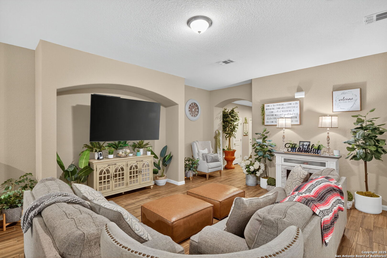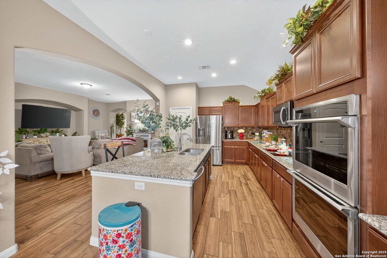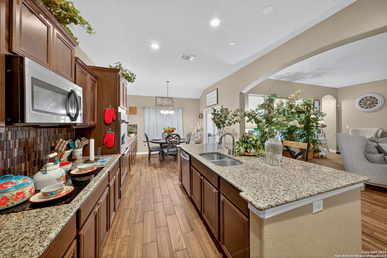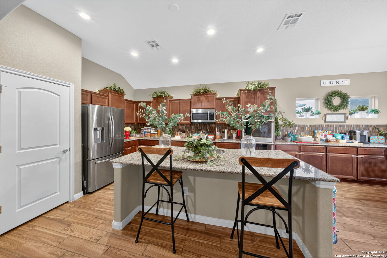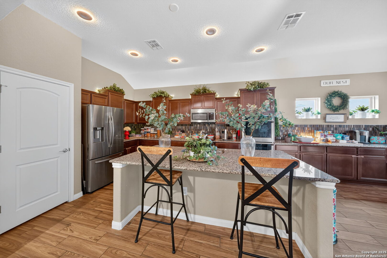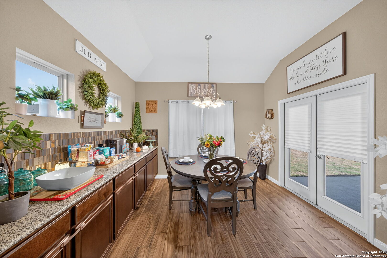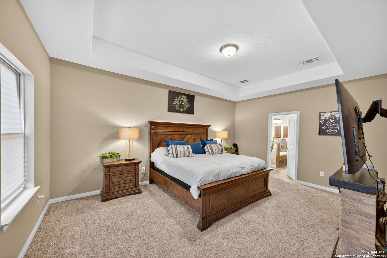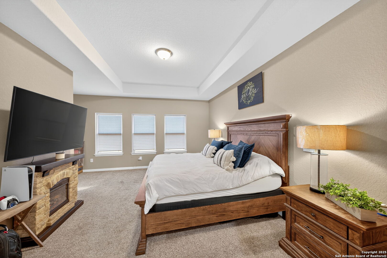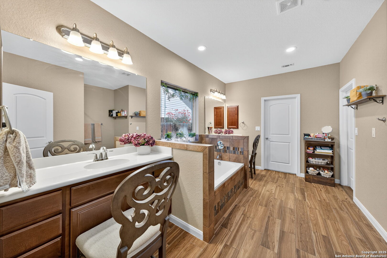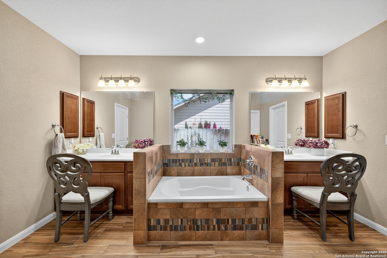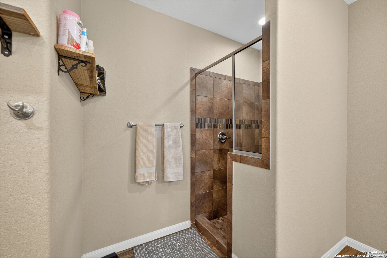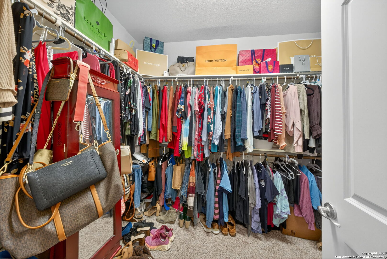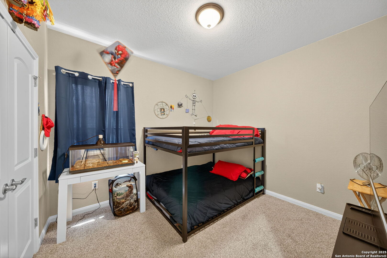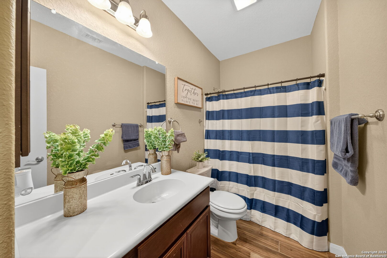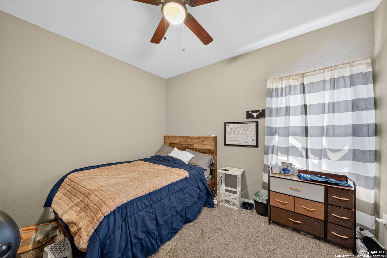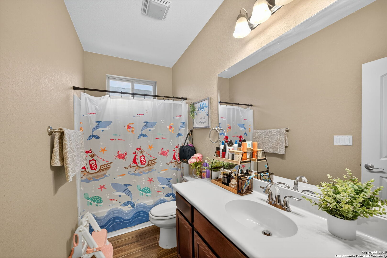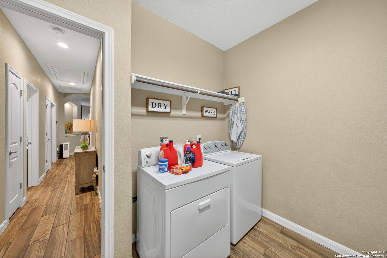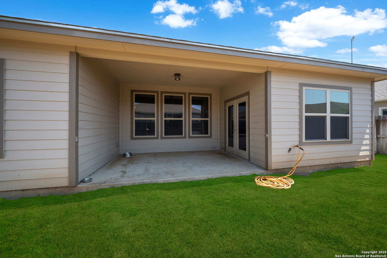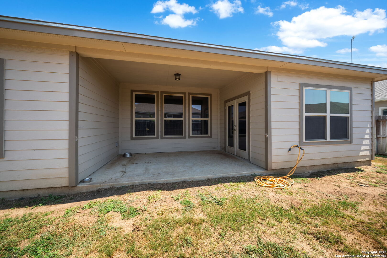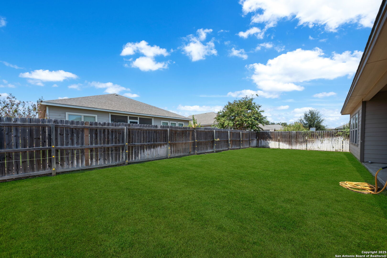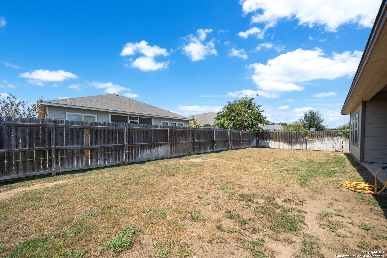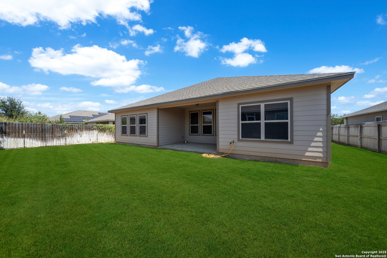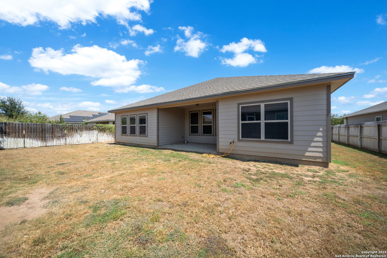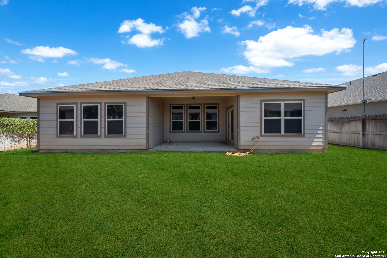Status
Market MatchUP
How this home compares to similar 3 bedroom homes in Pleasanton- Price Comparison$98,390 higher
- Home Size377 sq. ft. larger
- Built in 2020Newer than 66% of homes in Pleasanton
- Pleasanton Snapshot• 115 active listings• 60% have 3 bedrooms• Typical 3 bedroom size: 1674 sq. ft.• Typical 3 bedroom price: $281,609
Description
**Gorgeous and cozy home in the highly sought-after Williamsburg subdivision!** This 3-bedroom, 3-bath beauty offers 2,051 sq. ft. of comfortable living space with an inviting open floor plan and split primary suite for added privacy. The home features ceramic tile, carpeted bedrooms, granite countertops, and stylish halo lighting in the kitchen complemented by Cync and Wiz lighting in other areas. Enjoy the benefits of a **builder's warranty**, two separate garages, sprinkler system, and the flexibility of optional furniture depending on the offer. Nestled on a quiet, private dead-end street with a full privacy fence, this property offers peace and seclusion while still being close to everything you need!
MLS Listing ID
Listed By
Map
Estimated Monthly Payment
$3,236Loan Amount
$361,000This calculator is illustrative, but your unique situation will best be served by seeking out a purchase budget pre-approval from a reputable mortgage provider. Start My Mortgage Application can provide you an approval within 48hrs.
Home Facts
Bathroom
Kitchen
Appliances
- Garage Door Opener
- Dishwasher
- Electric Water Heater
- Built-In Oven
- Stove/Range
- Microwave Oven
- City Garbage service
- Washer Connection
- Dryer Connection
- Disposal
- Ceiling Fans
Roof
- Heavy Composition
Levels
- One
Cooling
- One Central
Pool Features
- None
Window Features
- Some Remain
Fireplace Features
- Not Applicable
Association Amenities
- None
Flooring
- Ceramic Tile
- Carpeting
Foundation Details
- Slab
Architectural Style
- Traditional
- One Story
Heating
- Central
