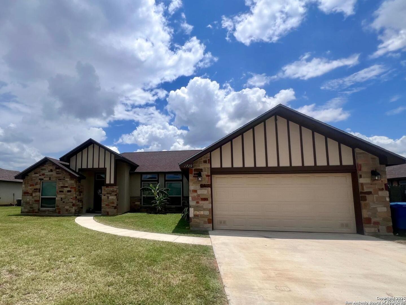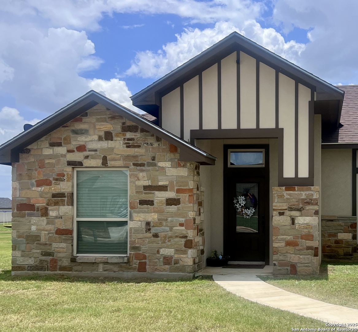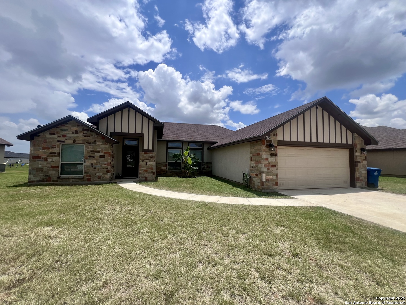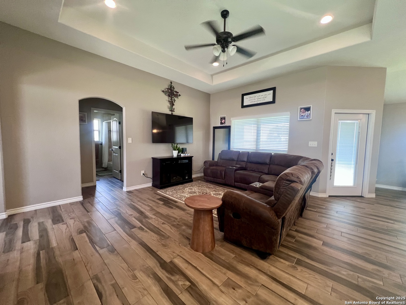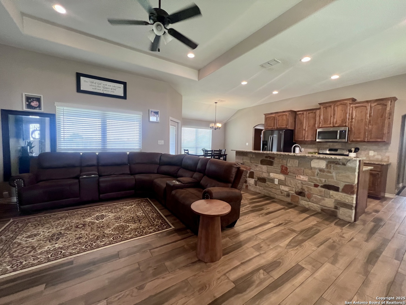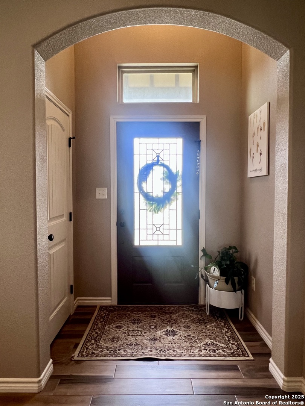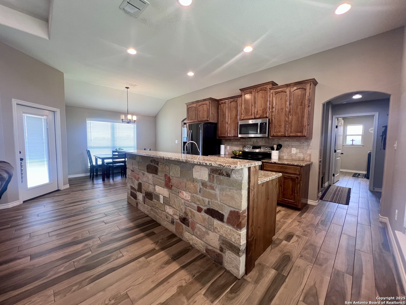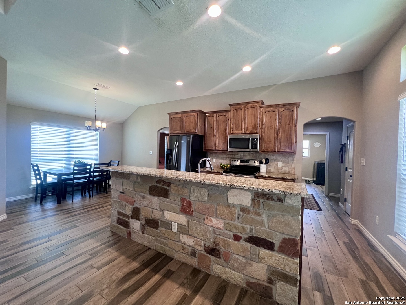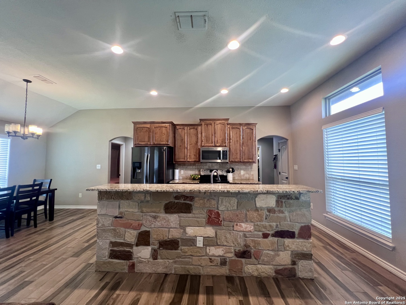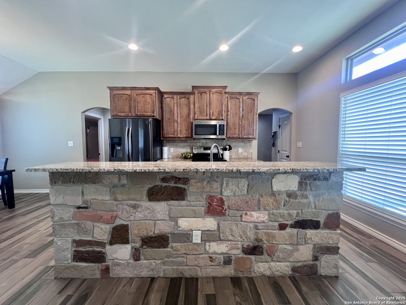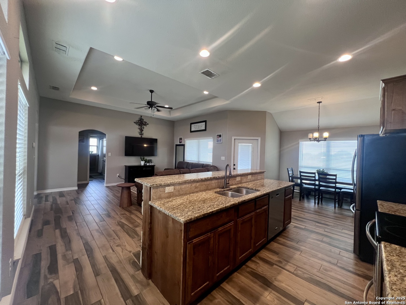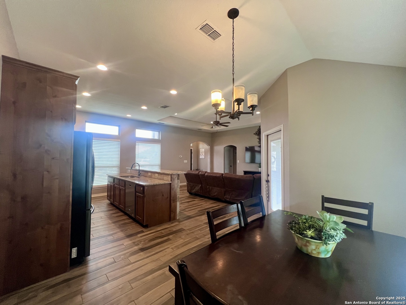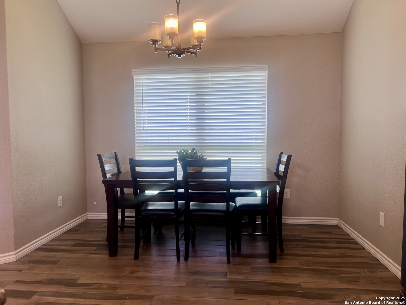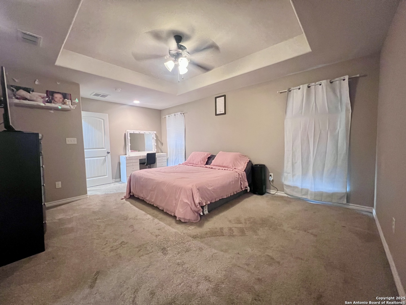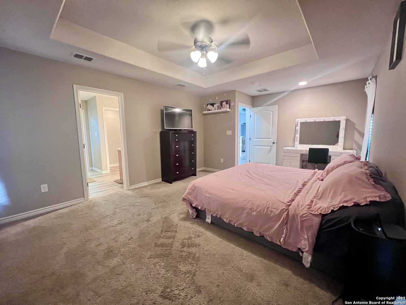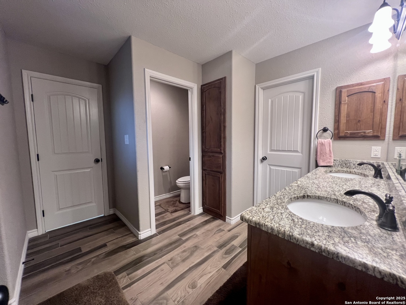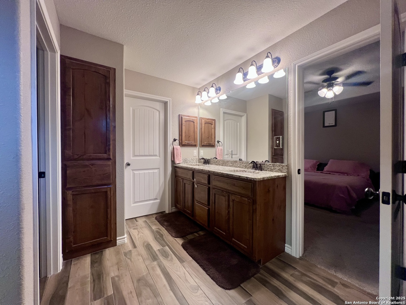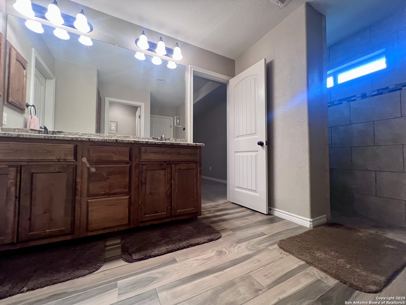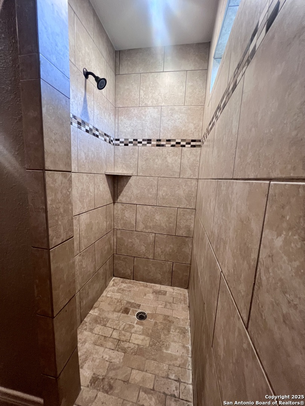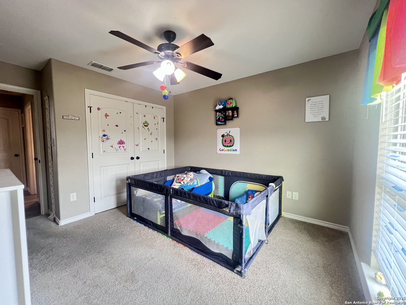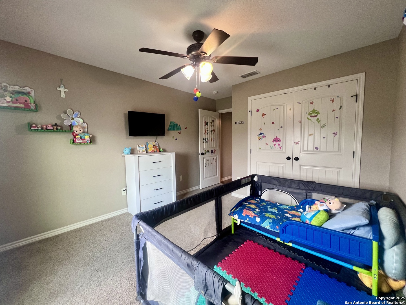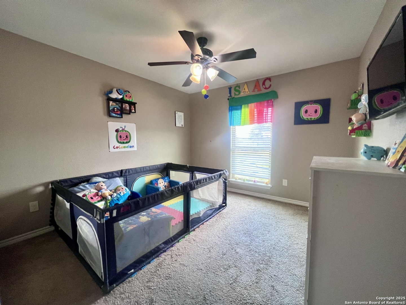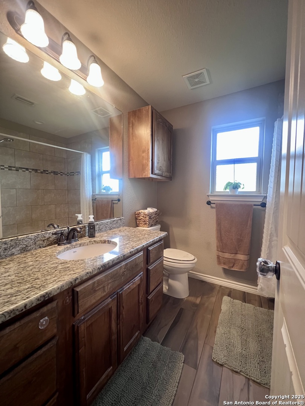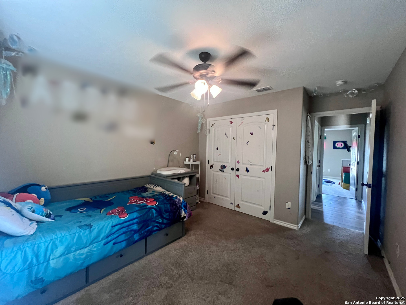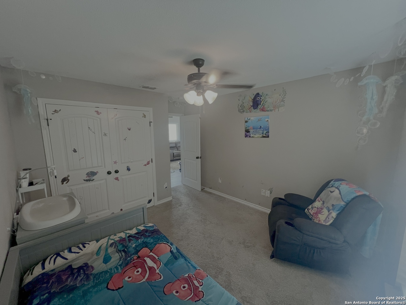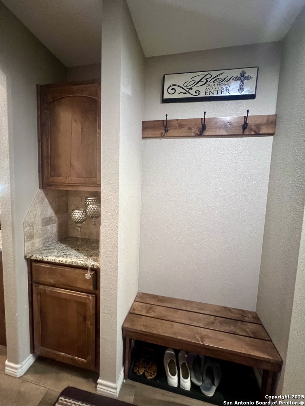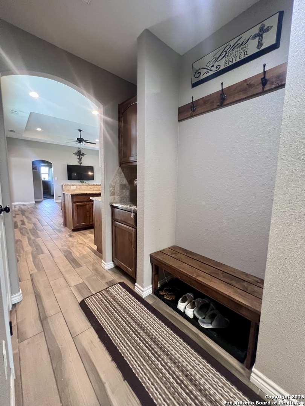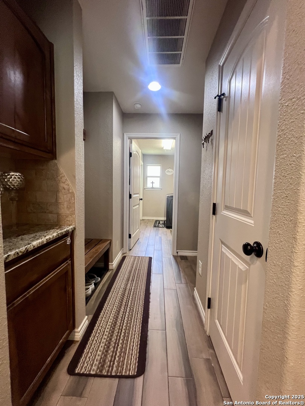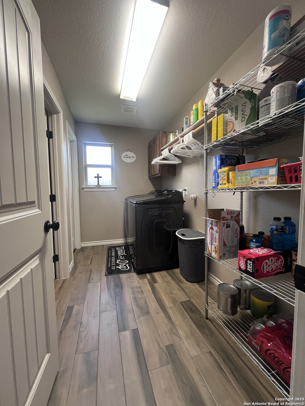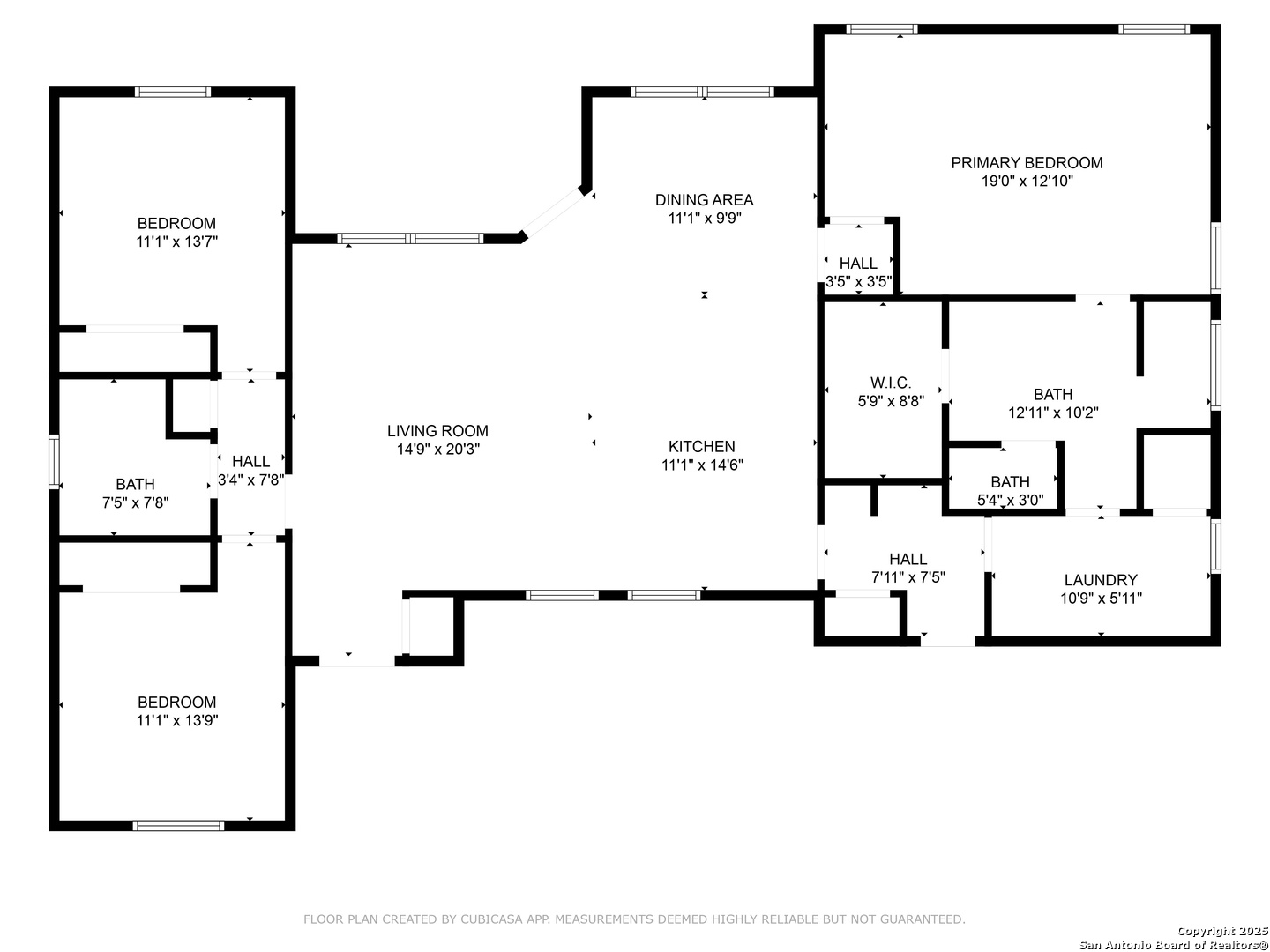Status
Market MatchUP
How this home compares to similar 3 bedroom homes in Pleasanton- Price Comparison$91,390 higher
- Home Size94 sq. ft. larger
- Built in 2018Newer than 60% of homes in Pleasanton
- Pleasanton Snapshot• 115 active listings• 60% have 3 bedrooms• Typical 3 bedroom size: 1674 sq. ft.• Typical 3 bedroom price: $281,609
Description
Here comfort meets contemporary elegance in a harmonious blend! This stunning residence boasts a striking rock and stucco exterior, exuding curb appeal that will only become more impressive with your own personal touch. Make your neighbors green with envy with your green thumb! As you step through the inviting front door, you're greeted by a natural light drenched open concept living area. The seamless flow between the living room, dining area and kitchen ensures that no one feels left out, whether you're whipping up culinary masterpieces or sharing laughter over a delicious meal. This delightful home features 3 bedrooms, each thoughtfully designed to maximize privacy and tranquility. The split floor plan provides a serene master suite that promises restful nights, privacy and direct access to the laundry room. The granite countertops and wood look tile floors add warmth and character while providing practical durability. Every corner of this house is meticulously crafted, radiating a sense of style and comfort that invites you to kick off your shoes in the mudroom, grab a cup of joe from the coffee bar and sidle up to the breakfast bar or relax with your feet up in the living room. Located in a desirable neighborhood and constructed by a trusted local builder.
MLS Listing ID
Listed By
Map
Estimated Monthly Payment
$3,303Loan Amount
$354,350This calculator is illustrative, but your unique situation will best be served by seeking out a purchase budget pre-approval from a reputable mortgage provider. Start My Mortgage Application can provide you an approval within 48hrs.
Home Facts
Bathroom
Kitchen
Appliances
- Stove/Range
- Dishwasher
- Washer Connection
- Dryer Connection
- Ceiling Fans
Roof
- Composition
Levels
- One
Cooling
- One Central
Pool Features
- None
Window Features
- Some Remain
Fireplace Features
- Not Applicable
Association Amenities
- None
Flooring
- Ceramic Tile
- Carpeting
Foundation Details
- Slab
Architectural Style
- One Story
Heating
- Central
