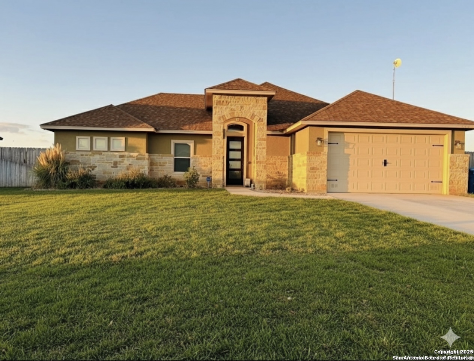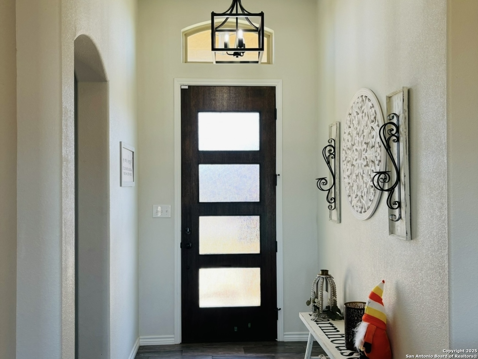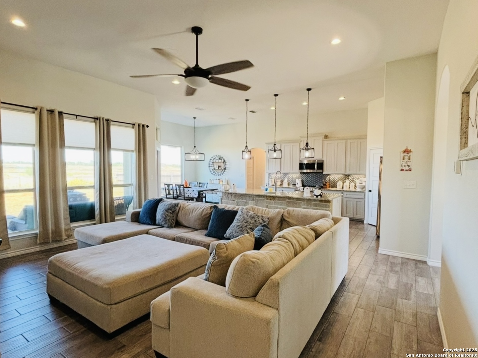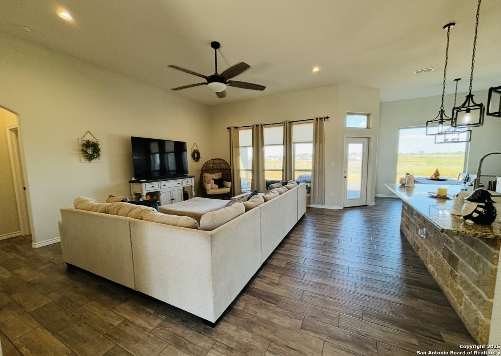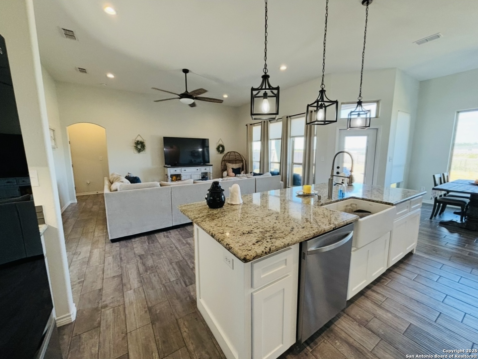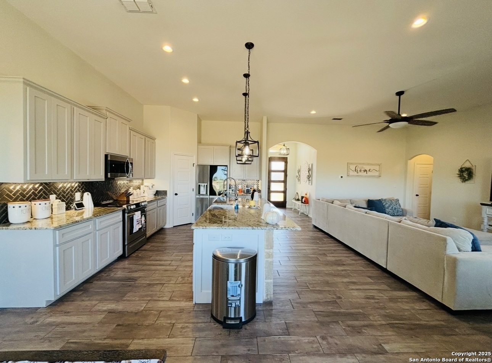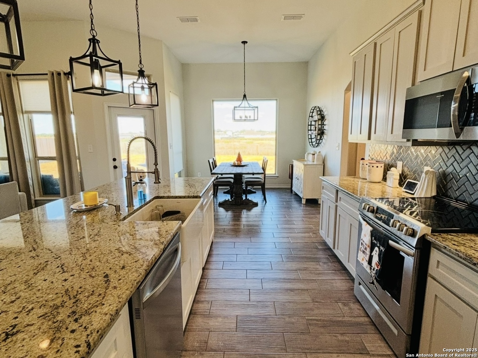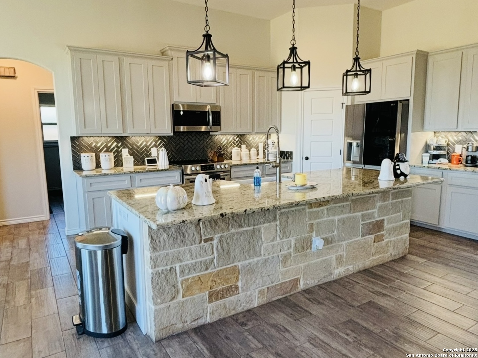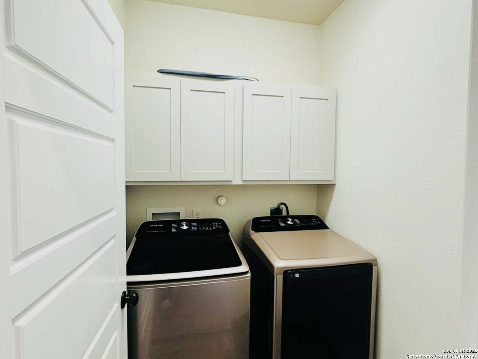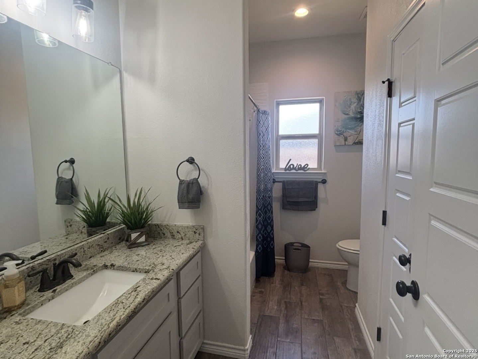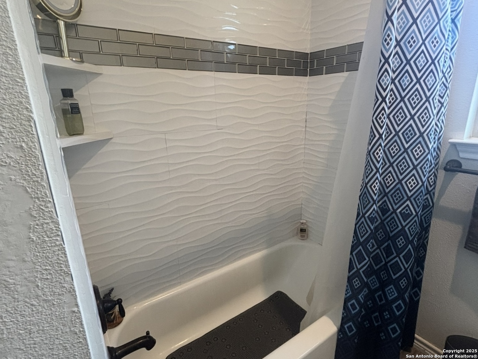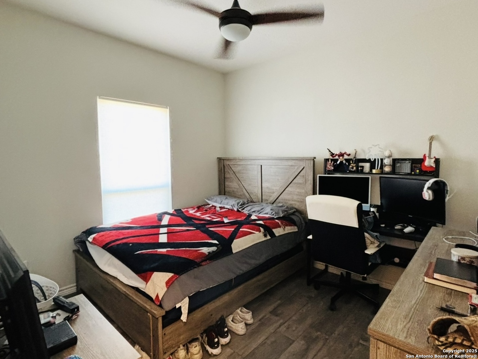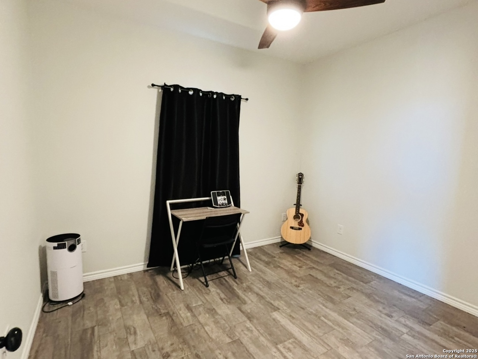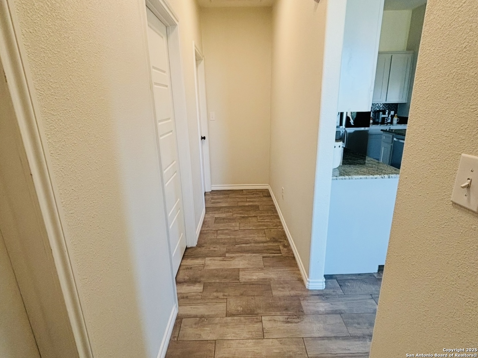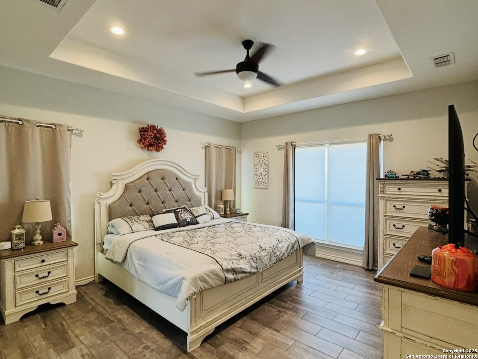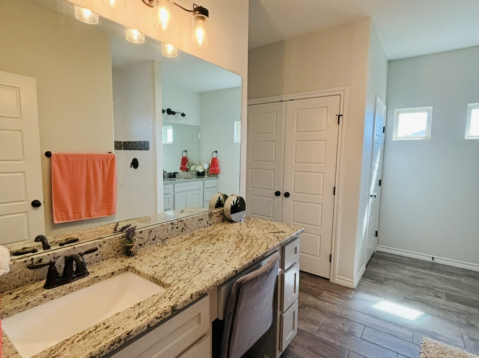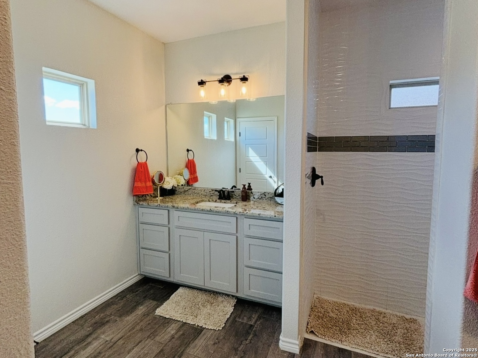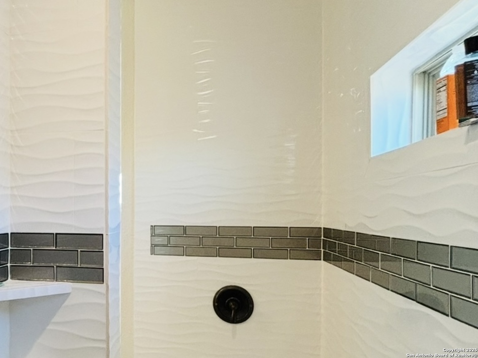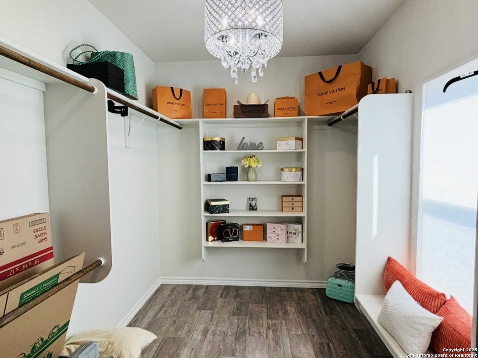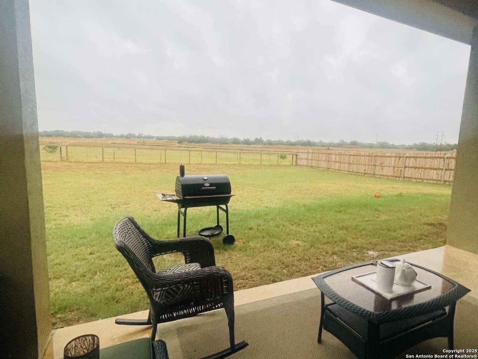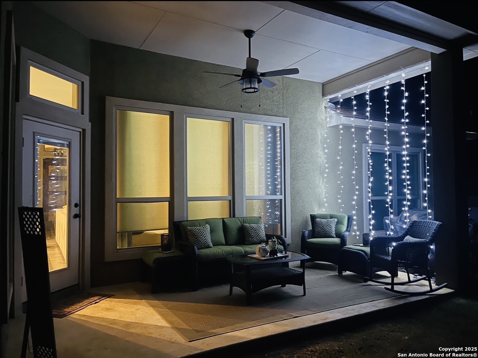Status
Market MatchUP
How this home compares to similar 3 bedroom homes in Pleasanton- Price Comparison$93,390 higher
- Home Size85 sq. ft. larger
- Built in 2021Newer than 69% of homes in Pleasanton
- Pleasanton Snapshot• 115 active listings• 60% have 3 bedrooms• Typical 3 bedroom size: 1674 sq. ft.• Typical 3 bedroom price: $281,609
Description
Welcome to your dream home! This beautiful home offers the perfect blend of spacious living, stylish design, and functional comfort. Featuring 3 bedrooms, 2 full bathrooms, and a 2-car garage, this home has everything you need-and more. Highlights Include: Open-concept floor plan ideal for entertaining and everyday living Gourmet kitchen with stainless steel appliances, granite countertops, and a large island. Primary suite with a walk-in closet and luxurious en-suite bathroom and Covered patio and spacious backyard-perfect for your relaxing or hosting guests Verify room measurements
MLS Listing ID
Listed By
Map
Estimated Monthly Payment
$3,219Loan Amount
$356,250This calculator is illustrative, but your unique situation will best be served by seeking out a purchase budget pre-approval from a reputable mortgage provider. Start My Mortgage Application can provide you an approval within 48hrs.
Home Facts
Bathroom
Kitchen
Appliances
- Washer Connection
- Dryer Connection
- Self-Cleaning Oven
- Disposal
- Electric Water Heater
- Garage Door Opener
- Stove/Range
- Ice Maker Connection
- Chandelier
- Smoke Alarm
- Vent Fan
- Dishwasher
- Ceiling Fans
- Custom Cabinets
Roof
- Heavy Composition
Levels
- One
Cooling
- One Central
Pool Features
- None
Window Features
- All Remain
Fireplace Features
- Not Applicable
Association Amenities
- None
Flooring
- Ceramic Tile
Foundation Details
- Slab
Architectural Style
- One Story
Heating
- Central
