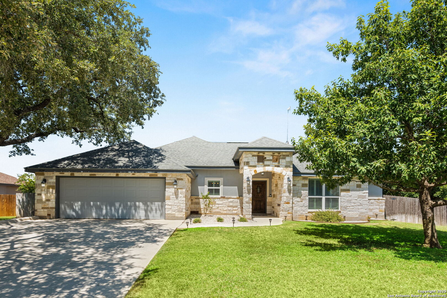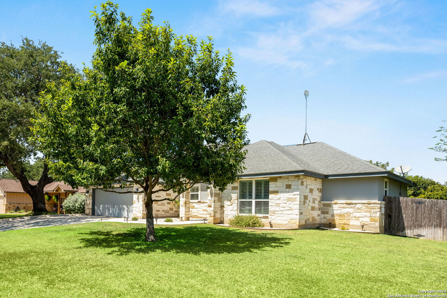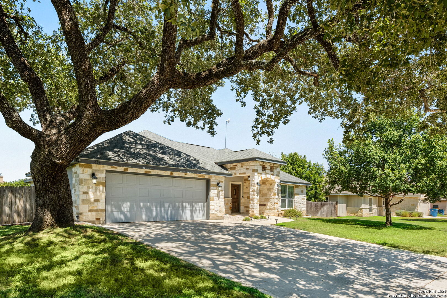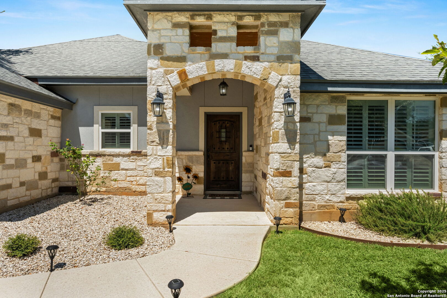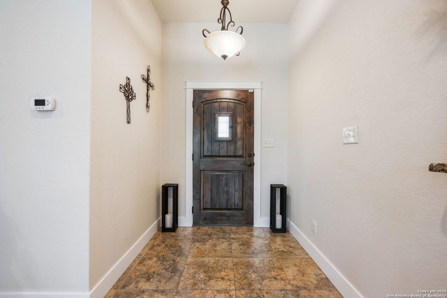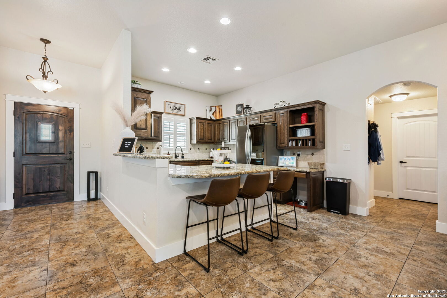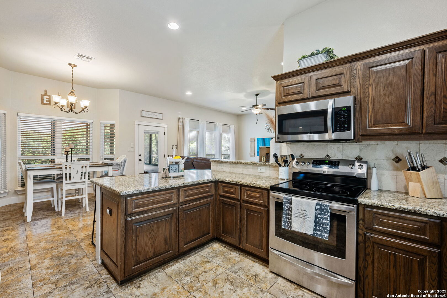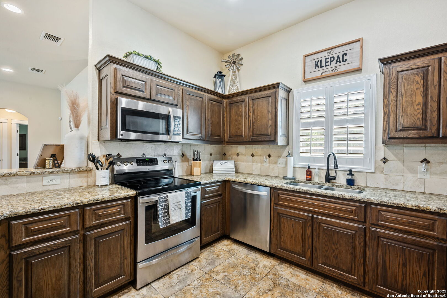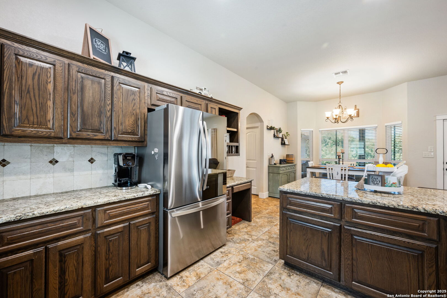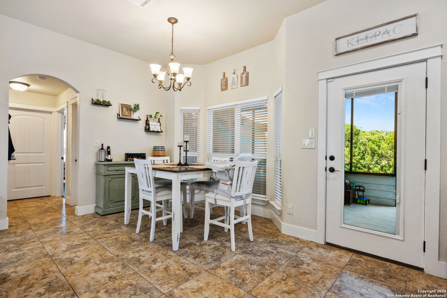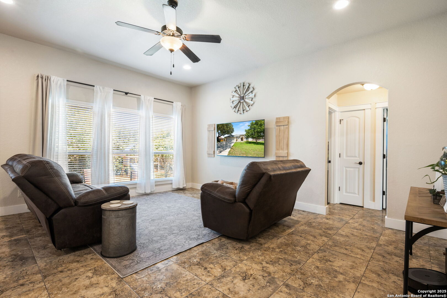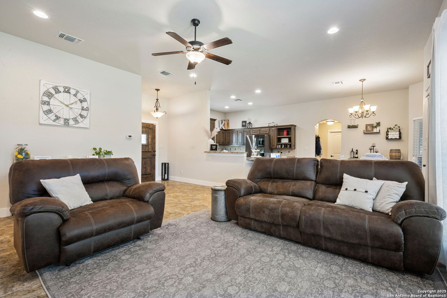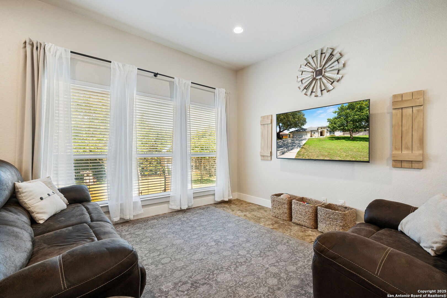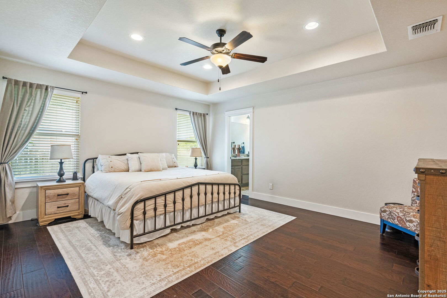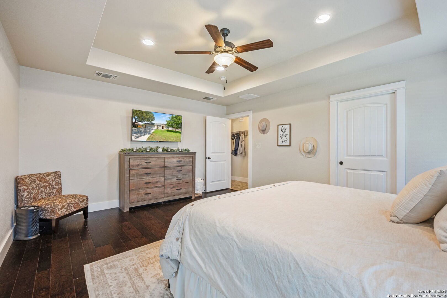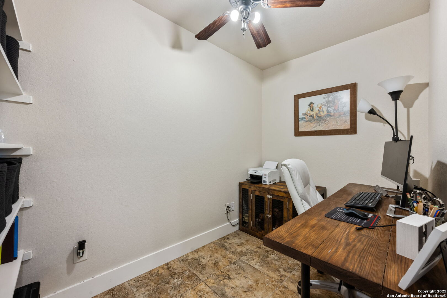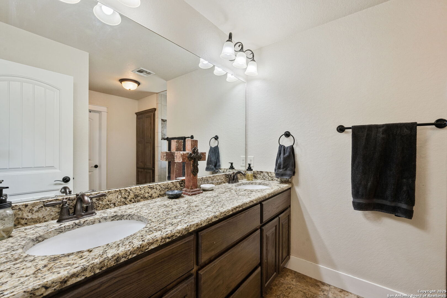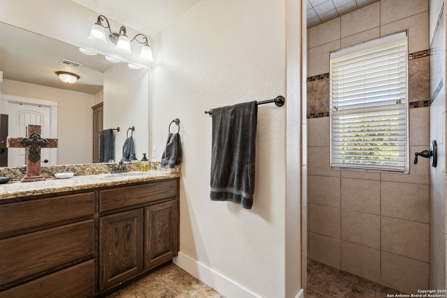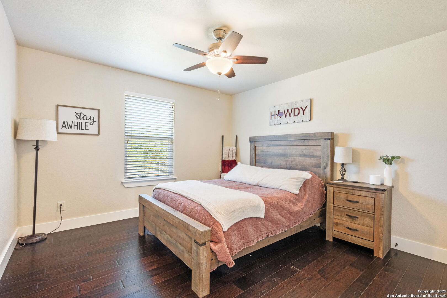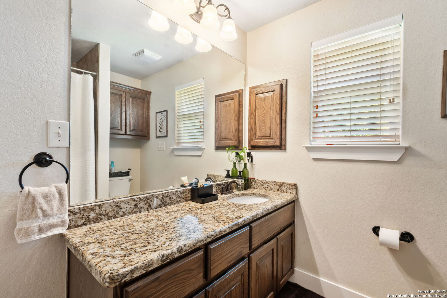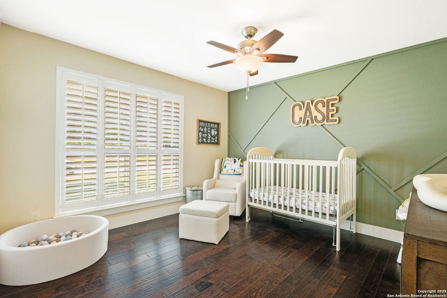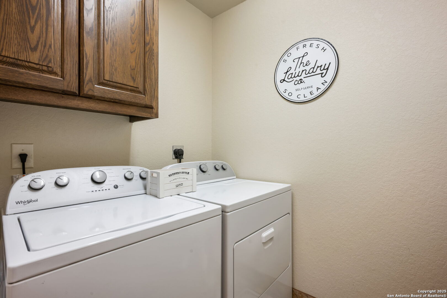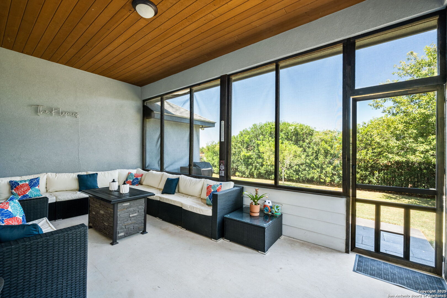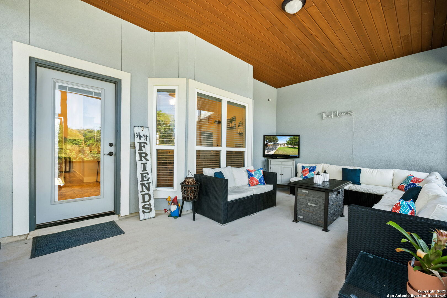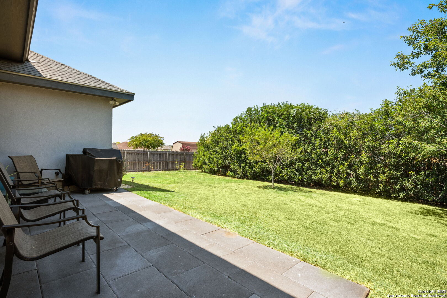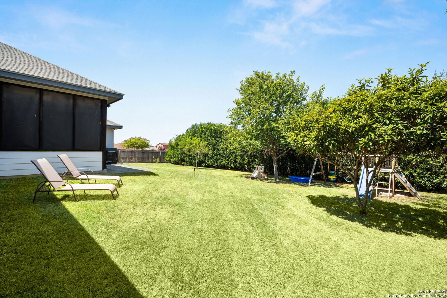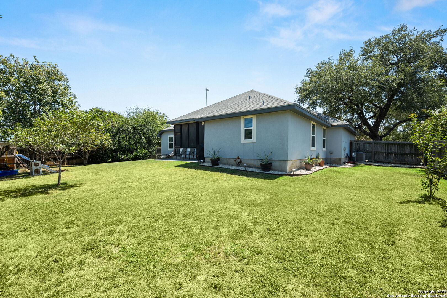Status
Market MatchUP
How this home compares to similar 3 bedroom homes in Pleasanton- Price Comparison$97,390 higher
- Home Size173 sq. ft. smaller
- Built in 2014Newer than 56% of homes in Pleasanton
- Pleasanton Snapshot• 115 active listings• 60% have 3 bedrooms• Typical 3 bedroom size: 1674 sq. ft.• Typical 3 bedroom price: $281,609
Description
Charming 3-Bedroom Sanctuary with Modern Touches and Serene Privacy! Welcome to your dream home! Nestled in a peaceful neighborhood, this stunning 3-bedroom, 2-bath residence combines modern elegance with the warmth of home. As you step inside, you are greeted by high ceilings that create an airy ambiance, inviting you to explore every corner of this exquisite property. The heart of this home is undoubtedly the kitchen, where culinary adventures await. Adorned with sleek granite counters, this expansive kitchen boasts an abundance of cabinets, perfect for storing all your kitchen essentials. You'll find yourself entertained and inspired as you whip up your favorite meals with ease. Enjoy top-of-the-line kitchen appliances, ensuring that every cooking experience is enjoyable and efficient. Need a space for remote work or creative pursuits? The office, conveniently located off the primary bedroom, offers a tranquil and dedicated area to focus on your tasks or indulge in your hobbies, all while being just steps away from your private retreat. Step outside onto the newly designed paver patio that flows seamlessly from the screened patio. This outdoor oasis is perfect for morning coffee or evening gatherings with friends and family. Enjoy the great outdoors in complete privacy, thanks to the beautifully landscaped surroundings that create a serene backdrop for relaxation. With a brand-new HVAC system (installed April 2024) and an efficient Carrier unit complete with a 10-year warranty, you'll enjoy year-round comfort in every season. Additionally, the new water heater installed in 2025 ensures that you have all the hot water you need, making this home not just beautiful but also functional and ready for modern living. Whether you have a growing family or simply love to entertain, the spacious layout of this home provides ample room for all. The two-car garage offers not only parking convenience but also storage space for your tools and toys. A mature tree in the front yard adds charm and a touch of nature to your entryway, welcoming you home every day. The exterior showcases a combination of stucco and rock, giving it a timeless and sophisticated appeal. This inviting facade is complemented by thoughtful landscaping that enhances the curb appeal and invites you to explore what lies within. Don't miss the chance to make this exceptional house your home! Schedule a viewing today and experience the perfect blend of comfort, style, and tranquility that awaits you in this captivating property. Your oasis of joy and relaxation!
MLS Listing ID
Listed By
Map
Estimated Monthly Payment
$3,332Loan Amount
$360,050This calculator is illustrative, but your unique situation will best be served by seeking out a purchase budget pre-approval from a reputable mortgage provider. Start My Mortgage Application can provide you an approval within 48hrs.
Home Facts
Bathroom
Kitchen
Appliances
- Garage Door Opener
- Dishwasher
- Electric Water Heater
- Stove/Range
- Microwave Oven
- City Garbage service
- Washer Connection
- Dryer Connection
- Ice Maker Connection
- Ceiling Fans
Roof
- Composition
Levels
- One
Cooling
- One Central
Pool Features
- None
Window Features
- Some Remain
Other Structures
- Storage
Exterior Features
- Storage Building/Shed
- Screened Porch
- Patio Slab
- Sprinkler System
- Privacy Fence
Fireplace Features
- Not Applicable
Association Amenities
- None
Flooring
- Ceramic Tile
- Wood
Foundation Details
- Slab
Architectural Style
- Traditional
- One Story
Heating
- Central
