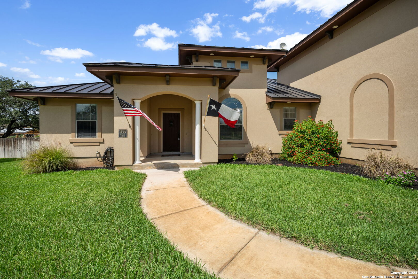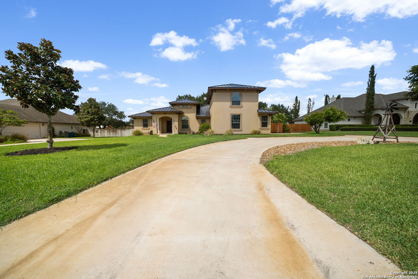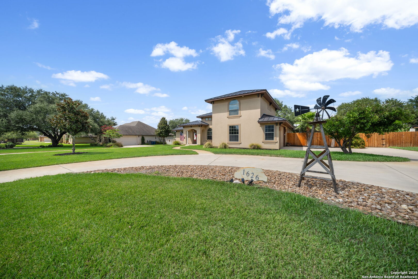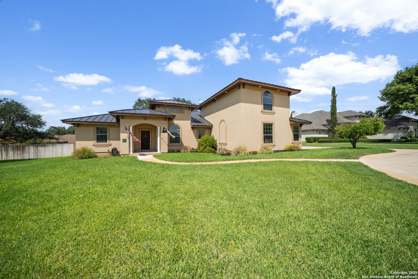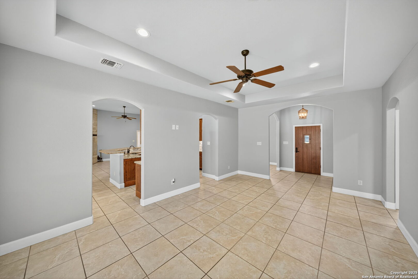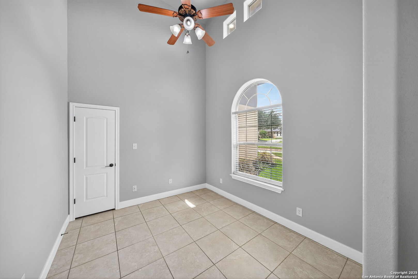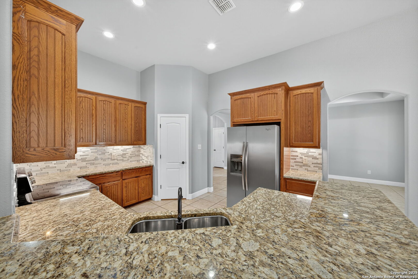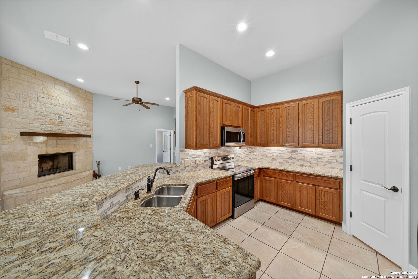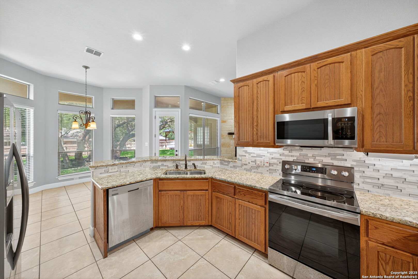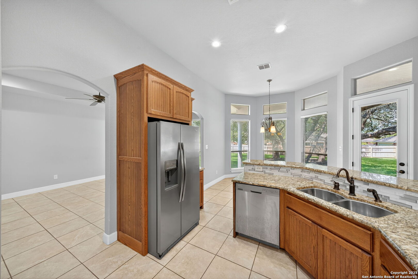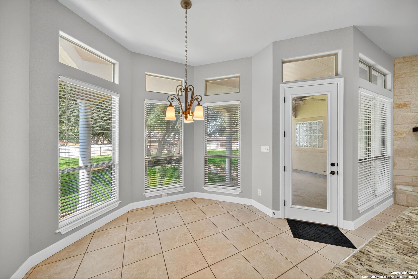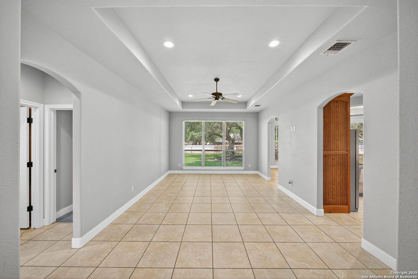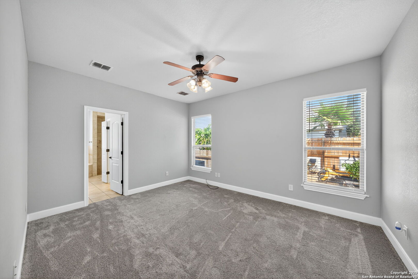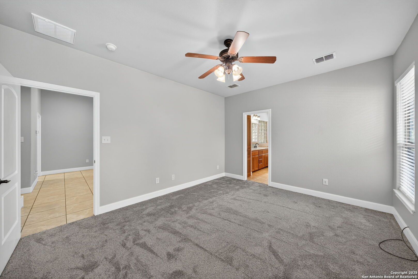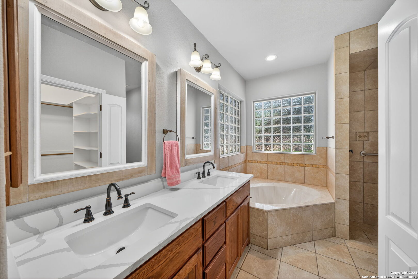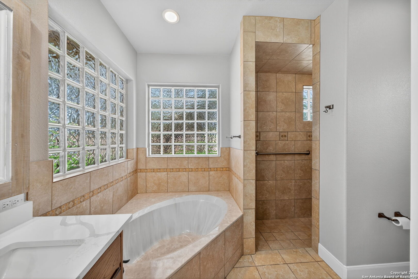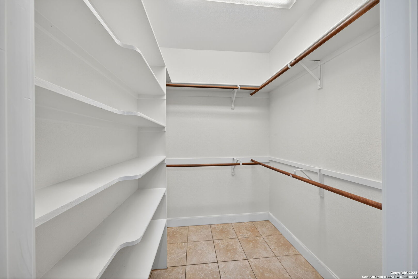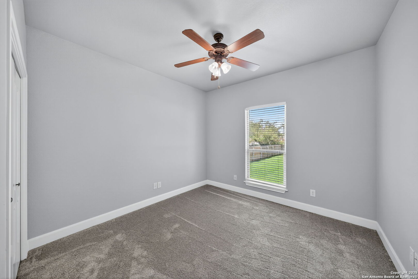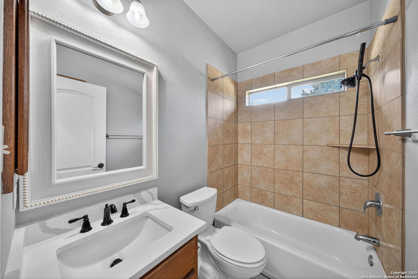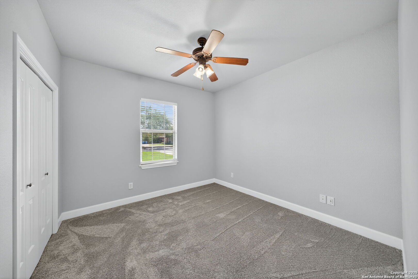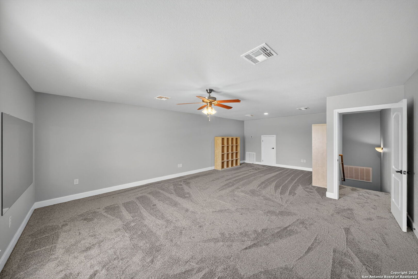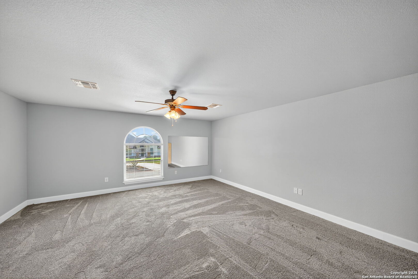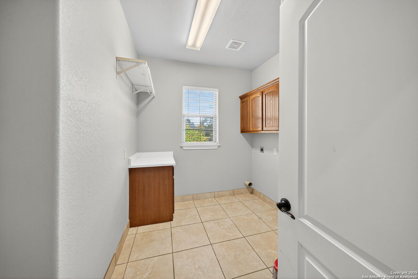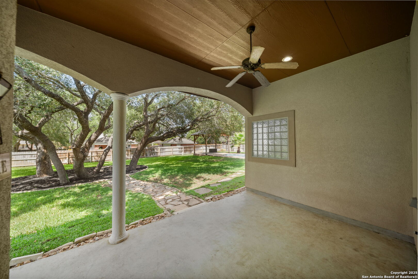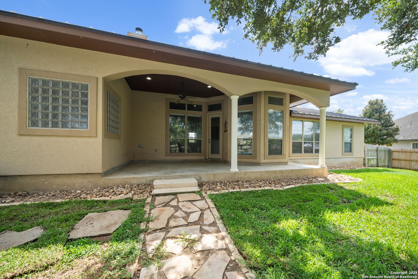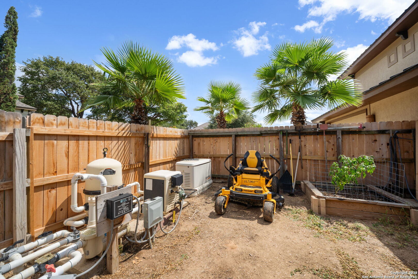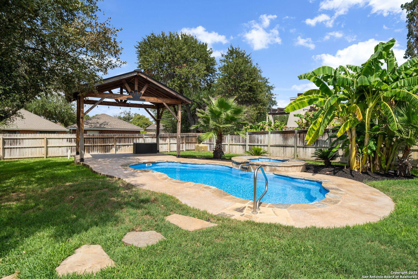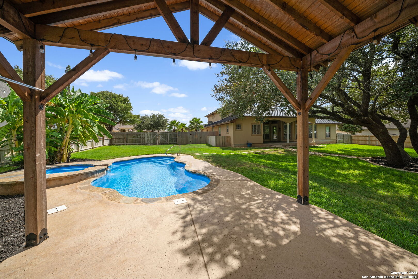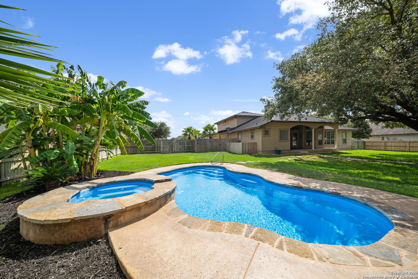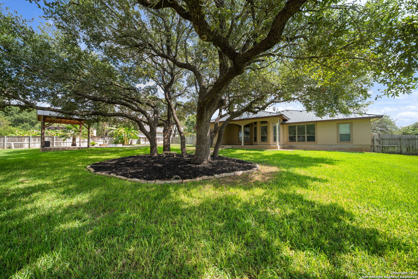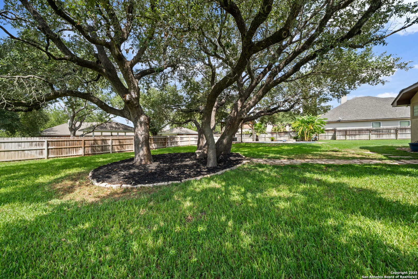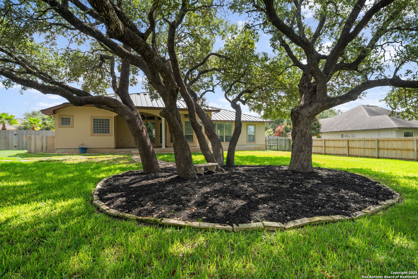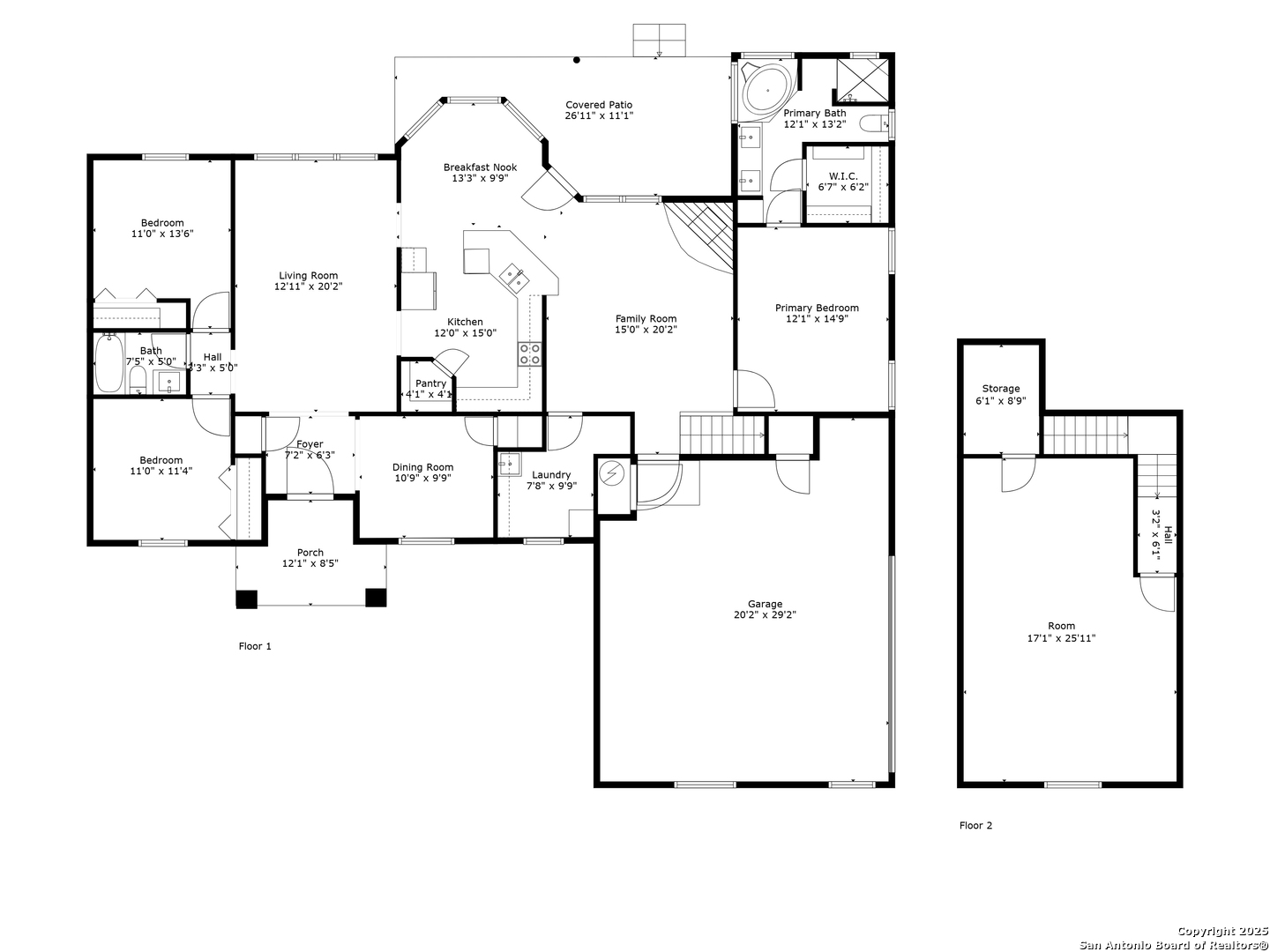Status
Market MatchUP
How this home compares to similar 3 bedroom homes in Pleasanton- Price Comparison$233,390 higher
- Home Size978 sq. ft. larger
- Built in 2008Older than 50% of homes in Pleasanton
- Pleasanton Snapshot• 115 active listings• 60% have 3 bedrooms• Typical 3 bedroom size: 1674 sq. ft.• Typical 3 bedroom price: $281,609
Description
Exclusive Jamestown Subdivision! This stunning 3-bedroom, 2-bath home with a 2-car garage offers 2,651 sq. ft. of living space on a beautiful half-acre lot. The backyard is an entertainer's dream, featuring a sparkling swimming pool with hot tub, pool cabana, privacy fencing, and a private/separate enclosed area for pool equipment, storage, and the WHOLE-HOME Guardian 24kw GENERATOR! There is also a buried 500 gallon propane tank exclusively for Home Generator and hot tub. Gorgeous Oak trees and lush landscaping with a full sprinkler system complete the outdoor oasis. Inside, you'll find fresh paint throughout (including the garage), brand-new carpet, a custom kitchen backsplash, multiple living spaces including two living rooms, an office, and a spacious upstairs bonus room. Additional features include a buried propane tank, water softener, circle drive, standing seam metal roof, and plenty of storage. Whether you're entertaining by the pool or enjoying a cozy night in, this home offers the perfect blend of elegance, function, and charm.
MLS Listing ID
Listed By
Map
Estimated Monthly Payment
$4,339Loan Amount
$489,250This calculator is illustrative, but your unique situation will best be served by seeking out a purchase budget pre-approval from a reputable mortgage provider. Start My Mortgage Application can provide you an approval within 48hrs.
Home Facts
Bathroom
Kitchen
Appliances
- Solid Counter Tops
- Garage Door Opener
- Dishwasher
- Smooth Cooktop
- Electric Water Heater
- Stove/Range
- Chandelier
- City Garbage service
- Water Softener (owned)
- Smoke Alarm
- Washer Connection
- Refrigerator
- Dryer Connection
- Vent Fan
- Disposal
- Ceiling Fans
Roof
- Metal
Levels
- Two
Cooling
- Two Central
Pool Features
- Hot Tub
Window Features
- All Remain
Other Structures
- Pergola
Exterior Features
- Patio Slab
- Double Pane Windows
- Mature Trees
- Sprinkler System
- Privacy Fence
- Covered Patio
Fireplace Features
- Living Room
Association Amenities
- None
Flooring
- Ceramic Tile
- Carpeting
Foundation Details
- Slab
Architectural Style
- Two Story
- Traditional
Heating
- Central
