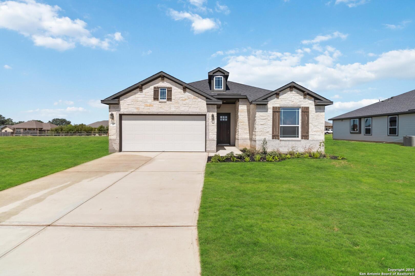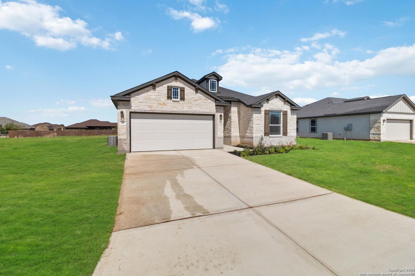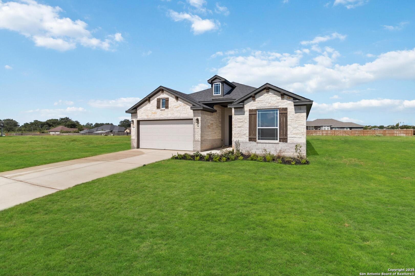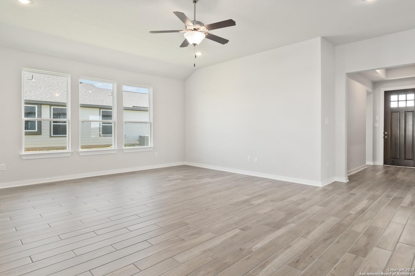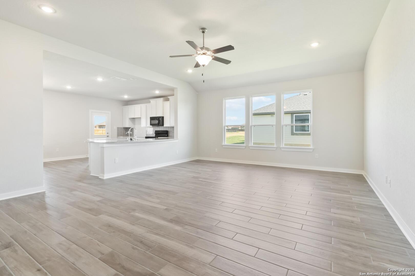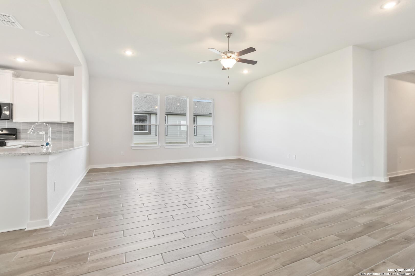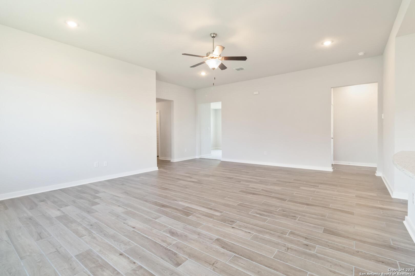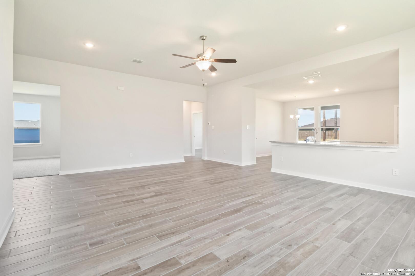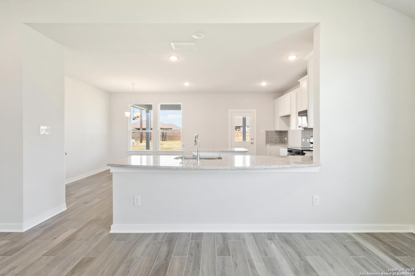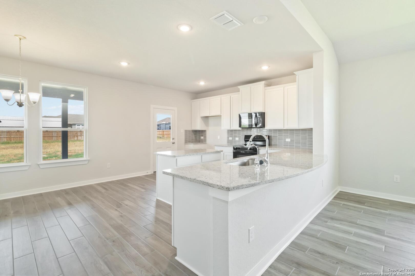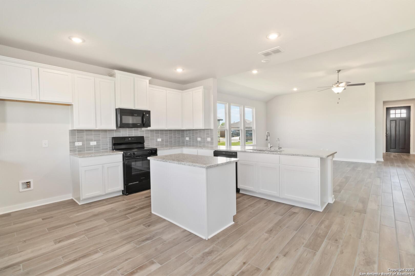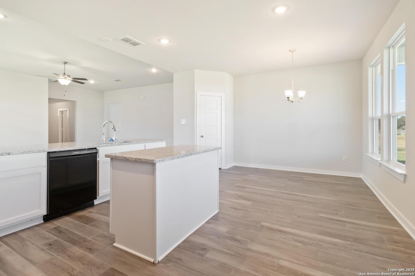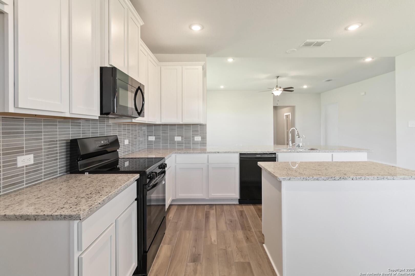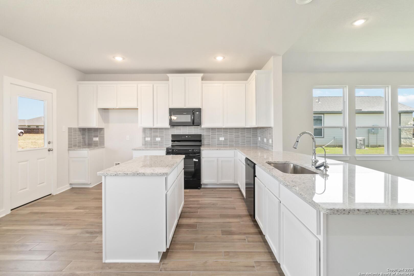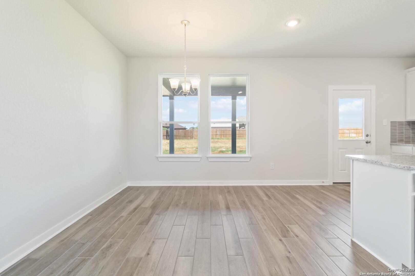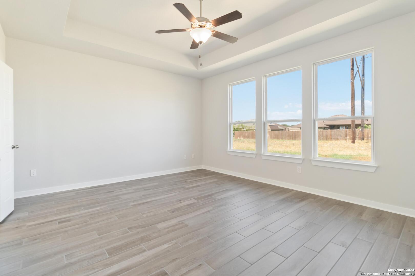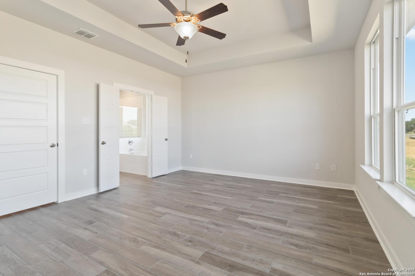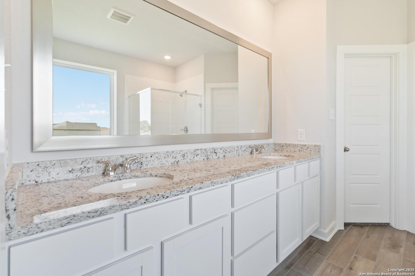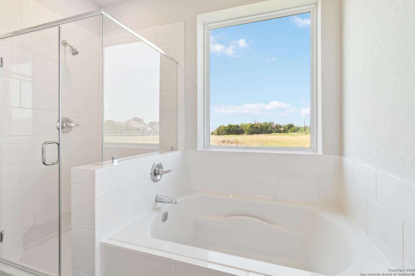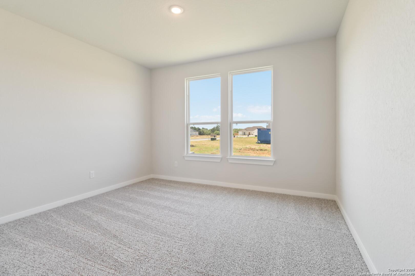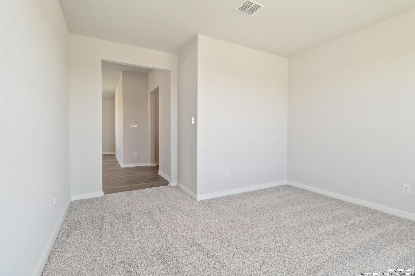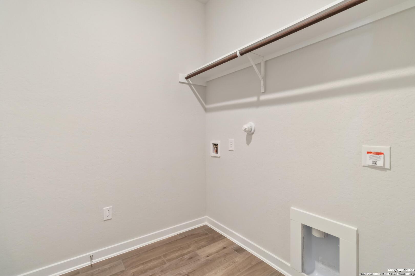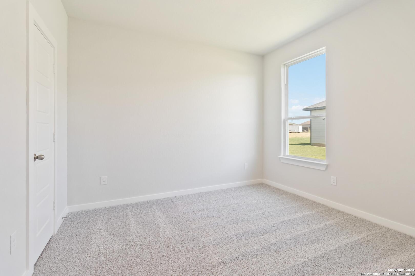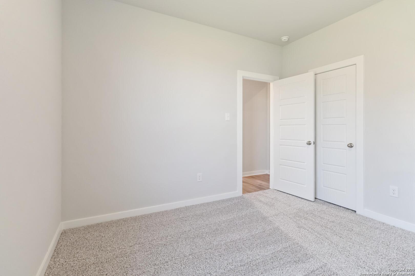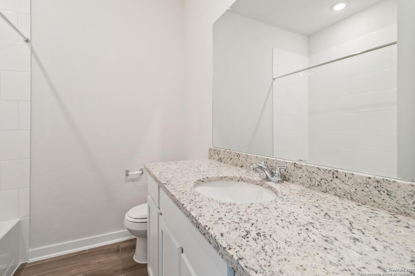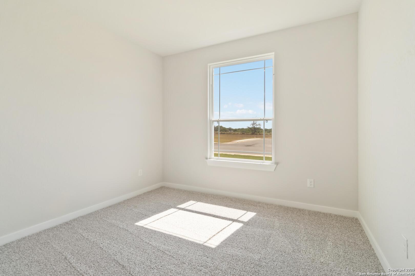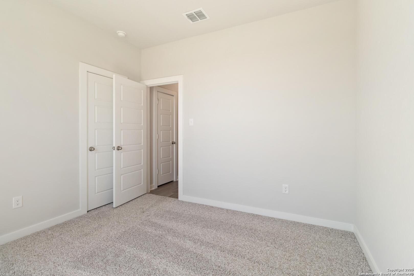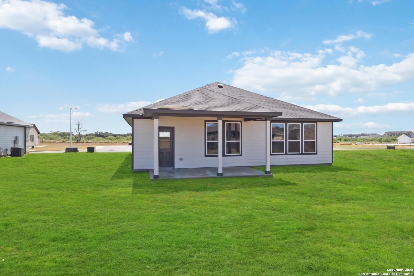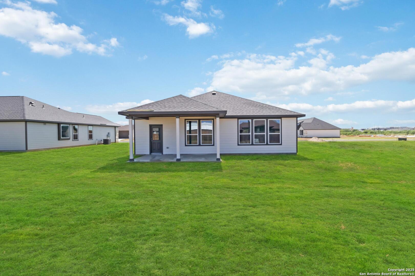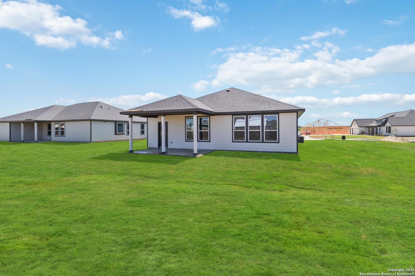Status
Market MatchUP
How this home compares to similar 3 bedroom homes in Pleasanton- Price Comparison$114,256 higher
- Home Size333 sq. ft. larger
- Built in 2025One of the newest homes in Pleasanton
- Pleasanton Snapshot• 115 active listings• 60% have 3 bedrooms• Typical 3 bedroom size: 1674 sq. ft.• Typical 3 bedroom price: $281,609
Description
As you enter this impressive three-bedroom, two-bath home, you are met with a dramatic foyer adorned with a tray ceiling, setting the tone for elegance within. The foyer opens into an expansive family room, designed to be a central gathering space filled with natural light. The kitchen offers an optional island, providing a perfect setting for entertaining guests or allowing the family cook to showcase their skills. The owner's retreat is a true oasis within this home. Featuring tray ceiling details, it exudes sophistication and tranquility. Just off the main living area, a private study provides a quiet and refined space ideal for working from home, reading, or pursuing personal projects. This dynamic home combines style and functionality, catering to the needs and desires of modern living.
MLS Listing ID
Listed By
Map
Estimated Monthly Payment
$2,923Loan Amount
$376,073This calculator is illustrative, but your unique situation will best be served by seeking out a purchase budget pre-approval from a reputable mortgage provider. Start My Mortgage Application can provide you an approval within 48hrs.
Home Facts
Bathroom
Kitchen
Appliances
- Washer Connection
- Central Distribution Plumbing System
- Pre-Wired for Security
- Dryer Connection
- Self-Cleaning Oven
- Disposal
- Electric Water Heater
- Cook Top
- Stove/Range
- Ice Maker Connection
- Microwave Oven
- Carbon Monoxide Detector
- Plumb for Water Softener
- Smoke Alarm
- Vent Fan
- Dishwasher
- Ceiling Fans
Roof
- Composition
- Tile
Levels
- One
Cooling
- One Central
Pool Features
- None
Window Features
- None Remain
Exterior Features
- Covered Patio
- Double Pane Windows
Fireplace Features
- Not Applicable
Association Amenities
- None
Accessibility Features
- First Floor Bedroom
- First Floor Bath
Flooring
- Vinyl
- Carpeting
Foundation Details
- Slab
Architectural Style
- One Story
Heating
- Jet
- Central
