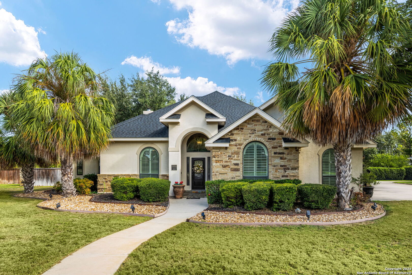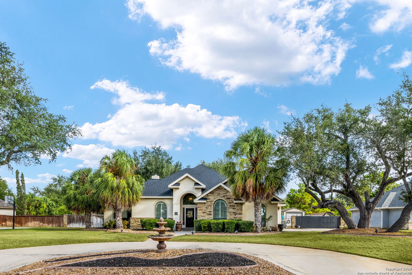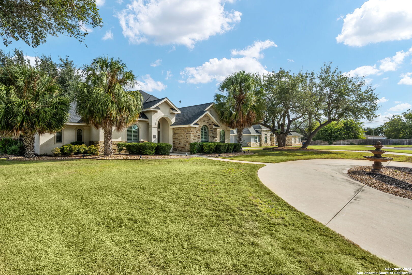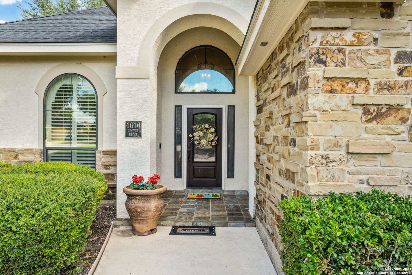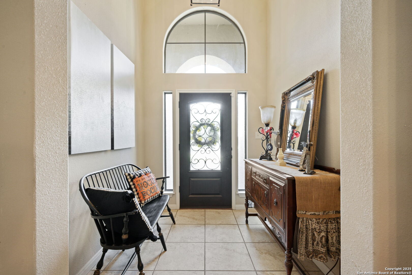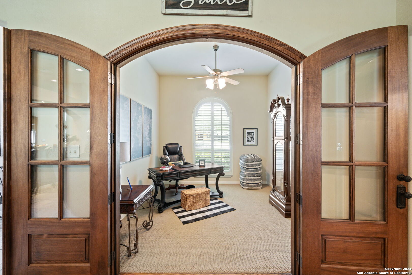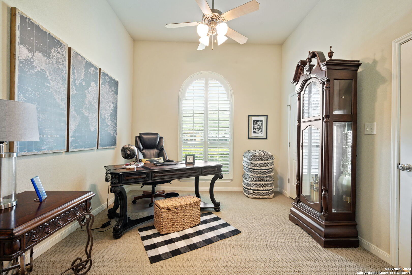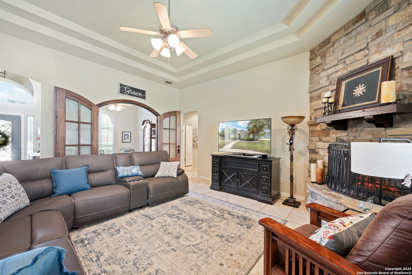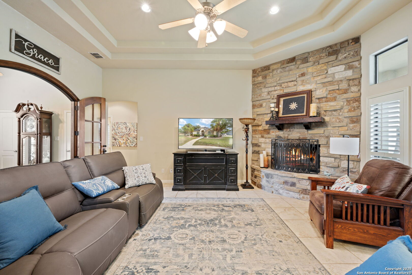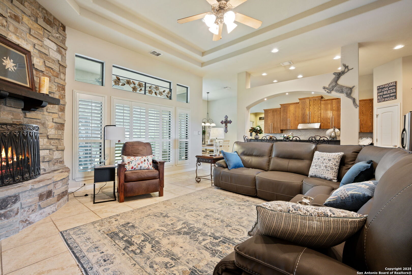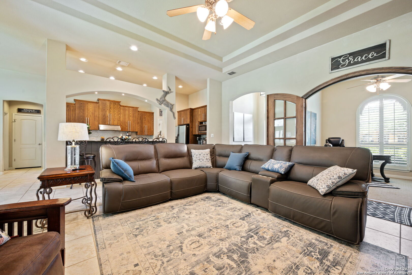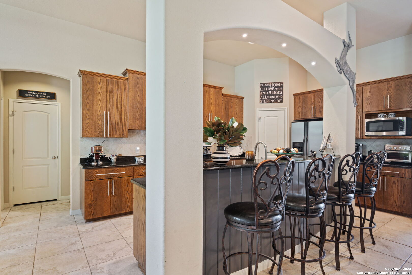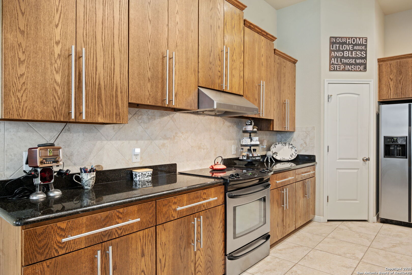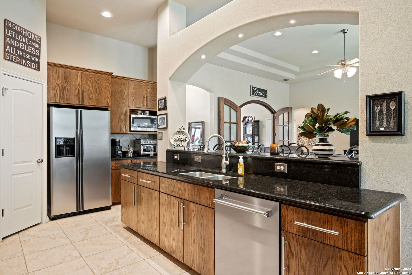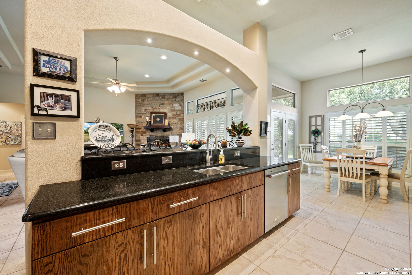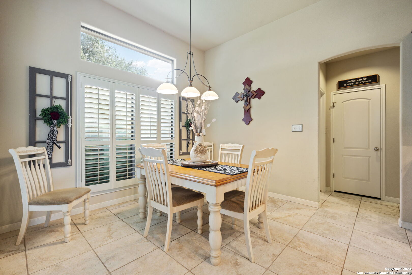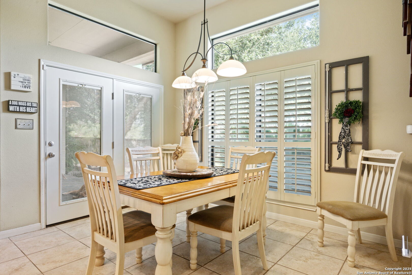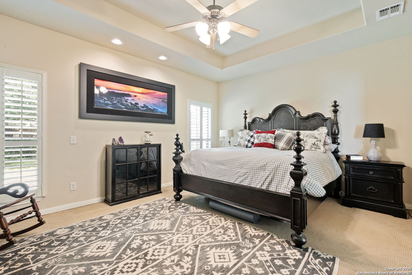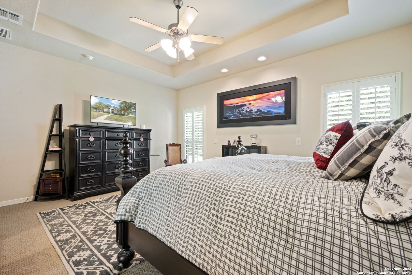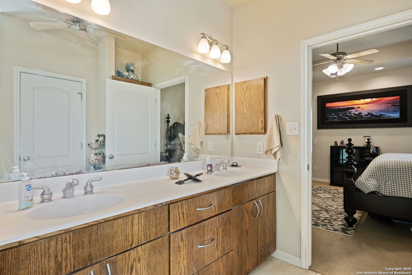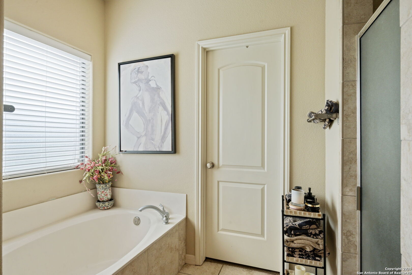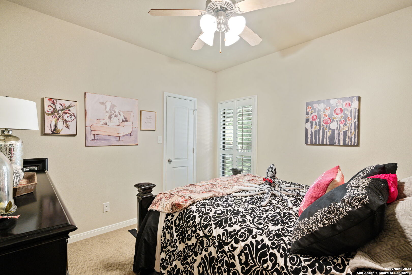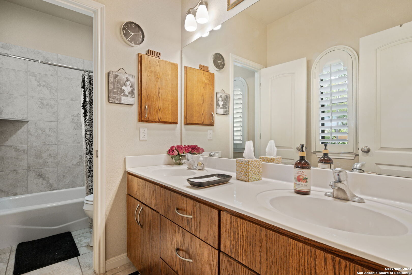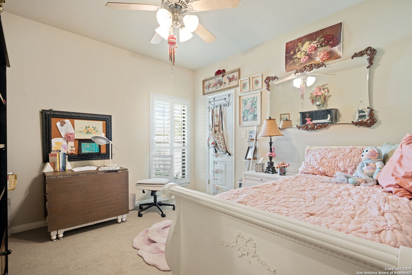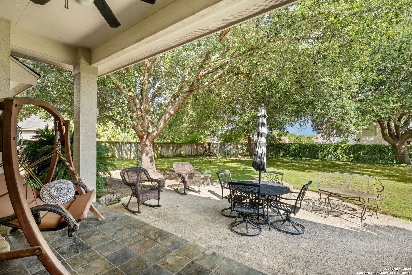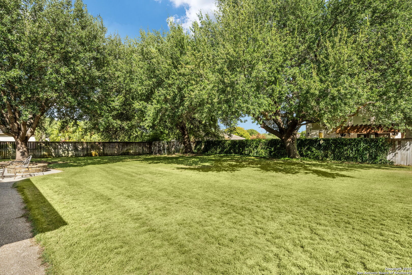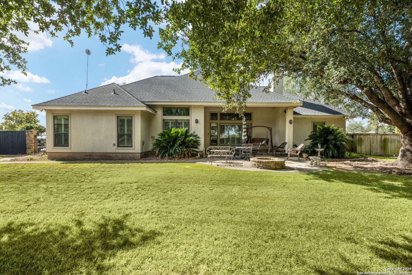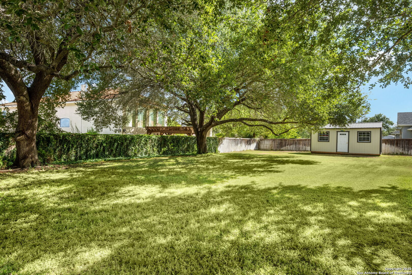Status
Market MatchUP
How this home compares to similar 4 bedroom homes in Pleasanton- Price Comparison$127,149 higher
- Home Size90 sq. ft. larger
- Built in 2005Older than 54% of homes in Pleasanton
- Pleasanton Snapshot• 115 active listings• 28% have 4 bedrooms• Typical 4 bedroom size: 2020 sq. ft.• Typical 4 bedroom price: $325,850
Description
Stunning Rock and Stucco Home in a Picturesque Neighborhood Welcome to your dream home! This beautiful rock and stucco residence is nestled on an expansive landscaped lot, offering the perfect combination of elegance and comfort. With three/four spacious bedrooms and two stylish baths, this home is designed for modern living and entertaining. As you approach the property, you'll be captivated by its charming exterior, featuring a blend of rich rock and smooth stucco. 50 year transferable roof warrant!!!! The well-maintained landscaping enhances the overall ambiance, welcoming you into your serene oasis. Step inside to discover an inviting environment with high ceilings and abundant natural light filtering through plantation shutters. The open-concept layout fosters a sense of flow, perfect for both relaxation and gatherings. The heart of the home, this stunning kitchen boasts gleaming granite countertops and comes complete with all appliances, making meal preparation a delight. The spacious utility room offers added convenience, keeping everything organized and within reach. For those who work from home or simply need a quiet space to focus, the exquisite office features glass doors and a fancy window, providing an inspiring and peaceful atmosphere to enhance productivity. Gather around the beautiful fireplace in the living room, creating a warm and inviting space for family and friends. This area seamlessly connects to the heart of the home, making it perfect for entertaining or enjoying quiet family evenings. Escape to your private backyard oasis, complete with a covered patio ideal for alfresco dining, a cozy firepit for chilly nights, and a meticulously maintained sprinkler system to ensure the lush landscape remains vibrant year-round. This is a space designed for unforgettable summer gatherings and peaceful evenings under the stars. The attached two-car garage offers plenty of storage and parking space, ensuring your vehicles are sheltered from the elements. Storage unit in back yard doesn't convey with the property......
MLS Listing ID
Listed By
Map
Estimated Monthly Payment
$3,964Loan Amount
$430,350This calculator is illustrative, but your unique situation will best be served by seeking out a purchase budget pre-approval from a reputable mortgage provider. Start My Mortgage Application can provide you an approval within 48hrs.
Home Facts
Bathroom
Kitchen
Appliances
- Washer Connection
- Stove/Range
- Refrigerator
- Microwave Oven
- Dryer Connection
- Dishwasher
- Ceiling Fans
Roof
- Composition
Levels
- One
Cooling
- One Central
Pool Features
- None
Window Features
- All Remain
Exterior Features
- Sprinkler System
- Bar-B-Que Pit/Grill
- Covered Patio
- Double Pane Windows
- Patio Slab
- Mature Trees
- Privacy Fence
Fireplace Features
- Wood Burning
- One
- Living Room
Association Amenities
- None
Flooring
- Carpeting
- Ceramic Tile
Foundation Details
- Slab
Architectural Style
- Traditional
- One Story
Heating
- Central
