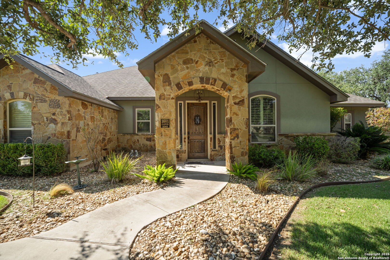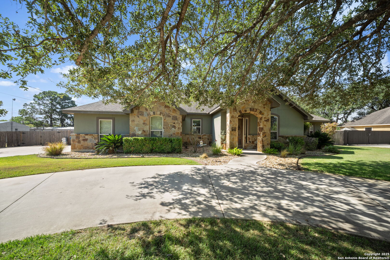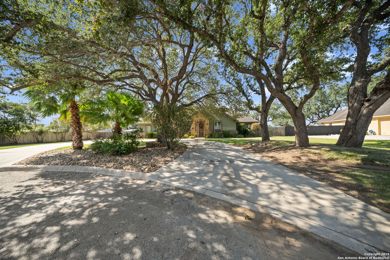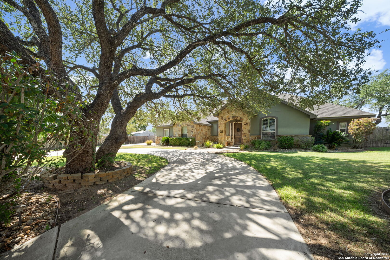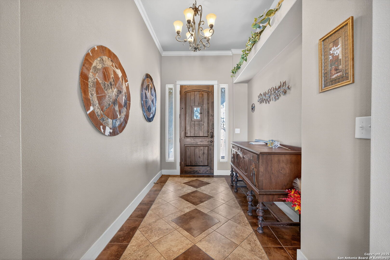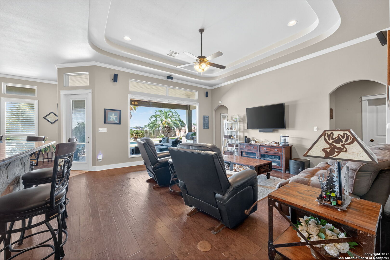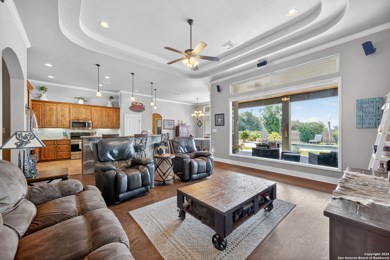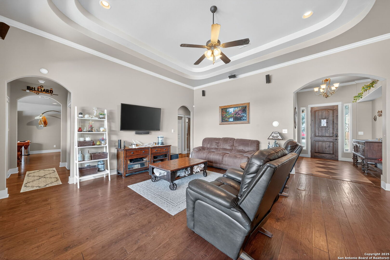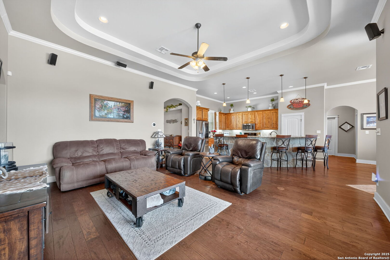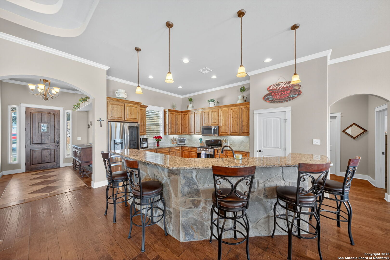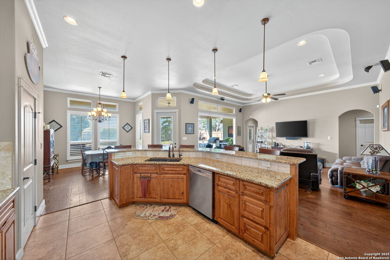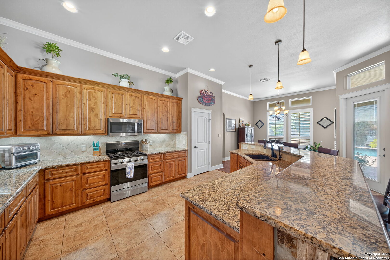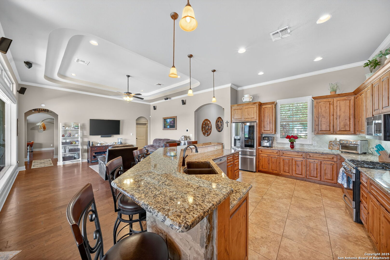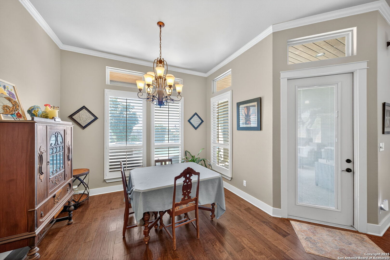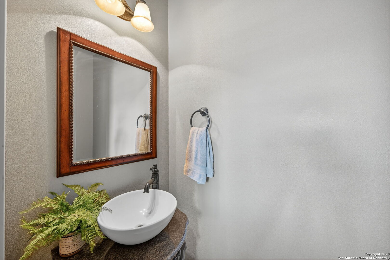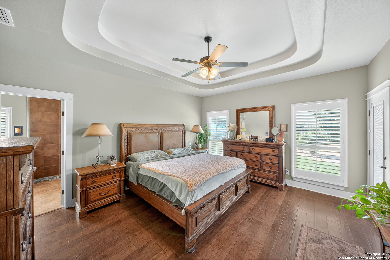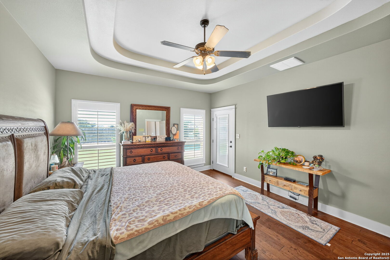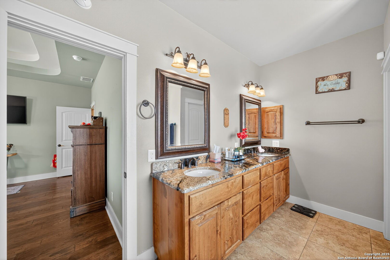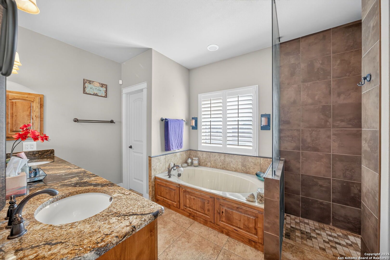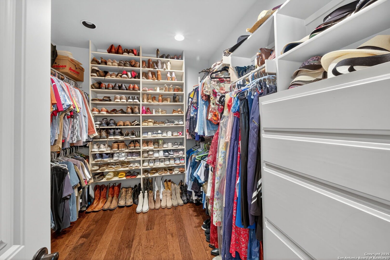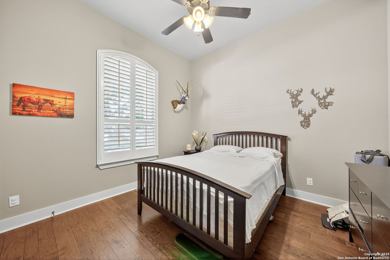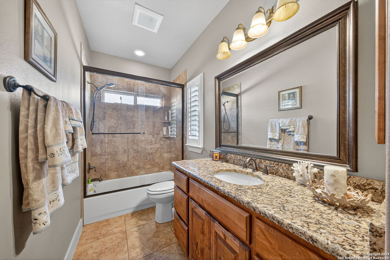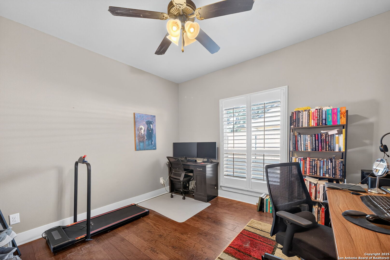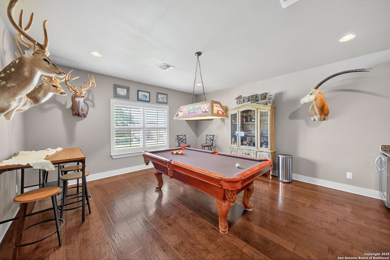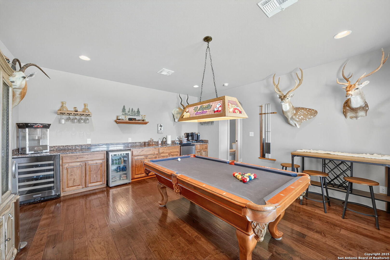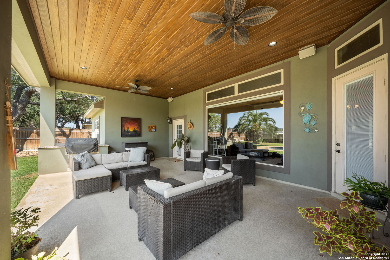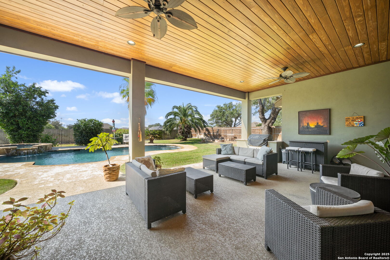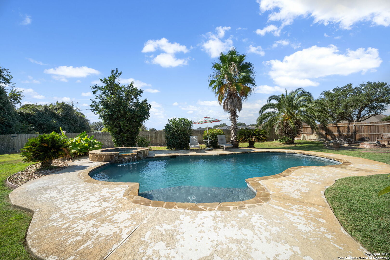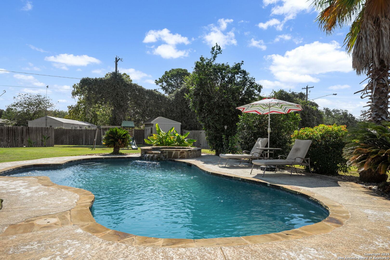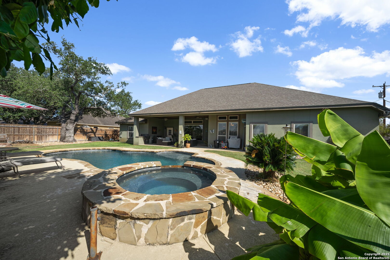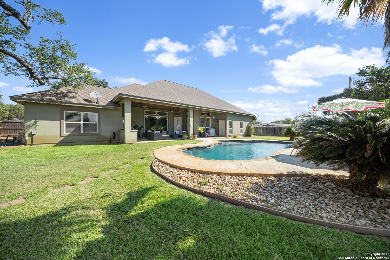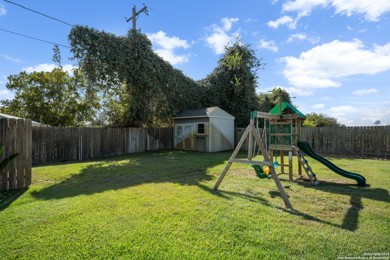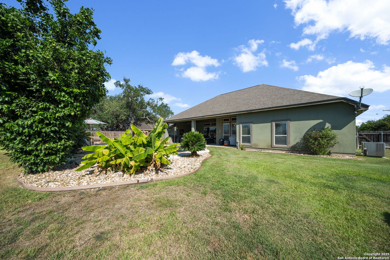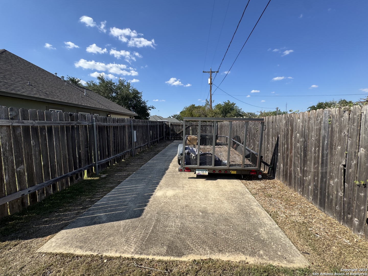Status
Market MatchUP
How this home compares to similar 3 bedroom homes in Pleasanton- Price Comparison$243,390 higher
- Home Size276 sq. ft. larger
- Built in 2012Newer than 52% of homes in Pleasanton
- Pleasanton Snapshot• 115 active listings• 60% have 3 bedrooms• Typical 3 bedroom size: 1674 sq. ft.• Typical 3 bedroom price: $281,609
Description
WELCOME TO THIS BEAUTIFULLY MAINTAINED HOME SET ON A SPACIOUS 1/2 ACRE IN A CUL-DE-SAC OF A HIGHLY SOUGHT-AFTER NEIGHBORHOOD. SURROUNDED BY MATURE SHADE TREES AND LUSH LANDSCAPING, THIS PROPERTY OFFERS BOTH COMFORT AND CURB APPEAL. INSIDE, YOU'LL FIND AN OPEN FLOOR PLAN PERFECT FOR ENTERTAINING, FEATURING A GAME ROOM AND STYLISH WET BAR. THE KITCHEN AND LIVING AREAS FLOW SEAMLESSLY TO THE OUTDOORS, WHERE A SPARKING POOL, BUILT-IN GRILL, AND FRUIT TREES CREATE YOUR OWN PRIVATE PARADISE. A CIRCLE DRIVE ADDS CONVENIENCE AND CHARM. THE RV PAD WITH RV HOOK UPS ON THE SIDE OF THE HOME MAKES FOR A GREAT LOCATION FOR YOUR RV OR A GUEST COMING TO VISIT. WITH ITS INVITING LAYOUT AND THOUGHTFUL UPDATES, THIS HOME TRULY HAS IT ALL!
MLS Listing ID
Listed By
Map
Estimated Monthly Payment
$4,588Loan Amount
$498,750This calculator is illustrative, but your unique situation will best be served by seeking out a purchase budget pre-approval from a reputable mortgage provider. Start My Mortgage Application can provide you an approval within 48hrs.
Home Facts
Bathroom
Kitchen
Appliances
- Garage Door Opener
- Wet Bar
- Gas Grill
- Stove/Range
- Microwave Oven
- City Garbage service
- Smoke Alarm
- Washer Connection
- Ceiling Fans
- Dryer Connection
- Security System (Owned)
- Gas Water Heater
Roof
- Composition
Levels
- One
Cooling
- One Central
Pool Features
- In Ground Pool
- Hot Tub
Window Features
- Some Remain
Fireplace Features
- Not Applicable
Association Amenities
- None
Flooring
- Ceramic Tile
Foundation Details
- Slab
Architectural Style
- Contemporary
- One Story
Heating
- Central
