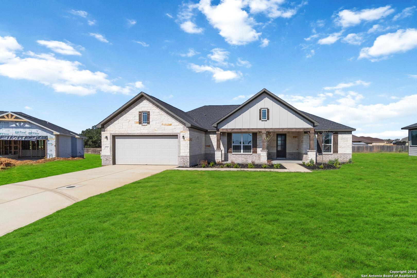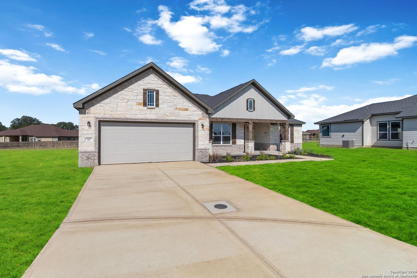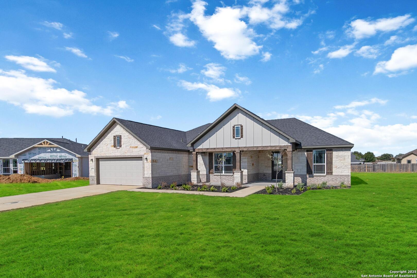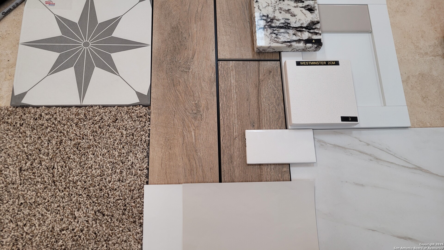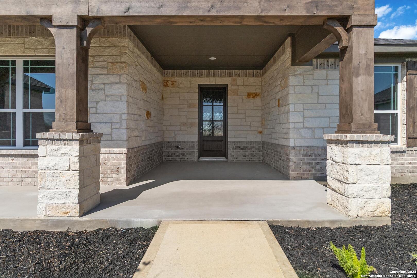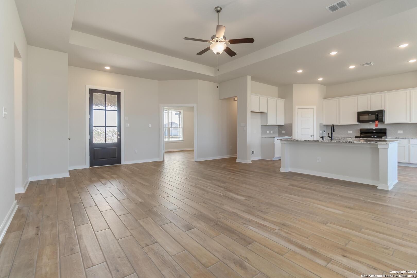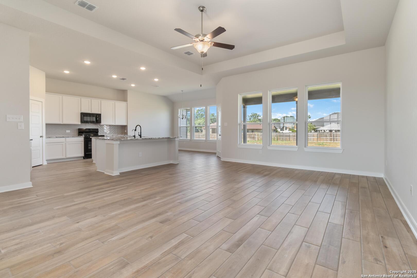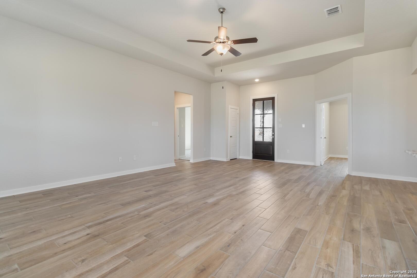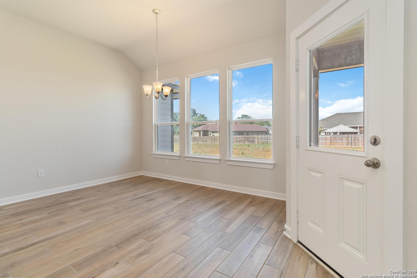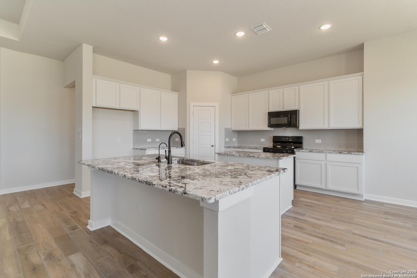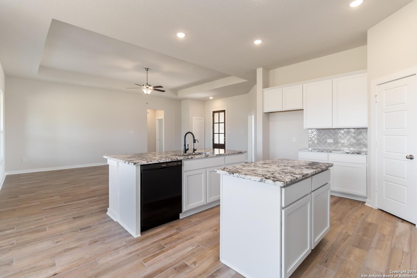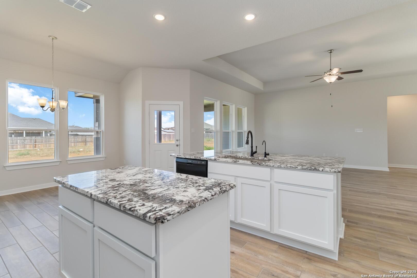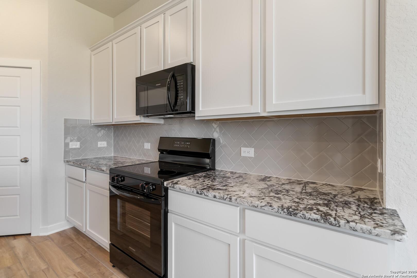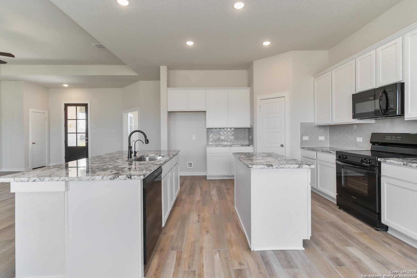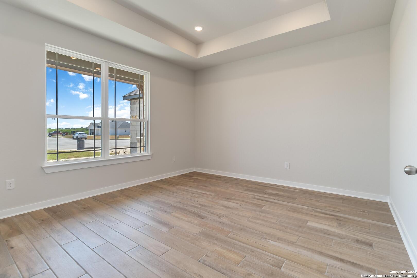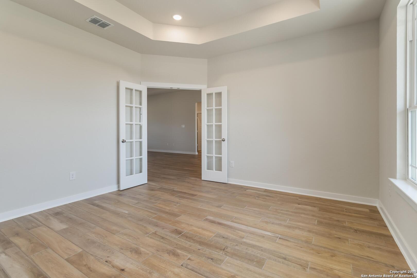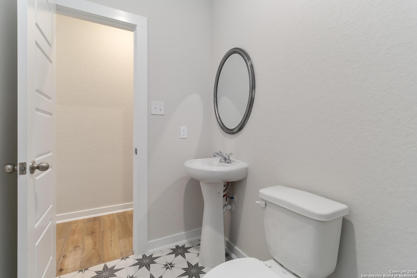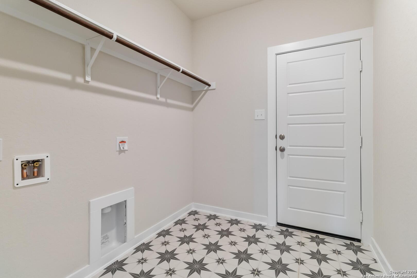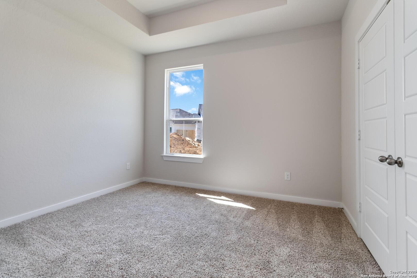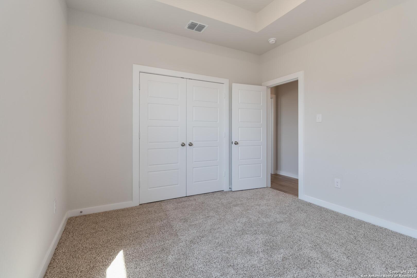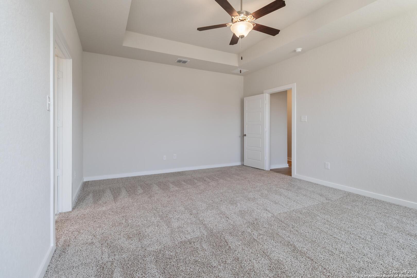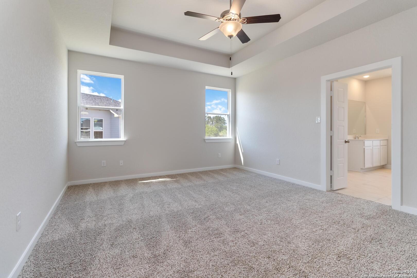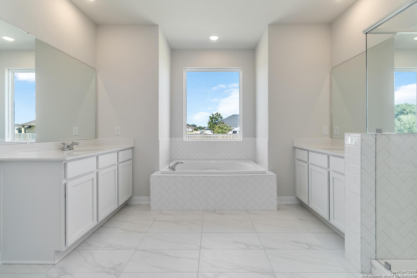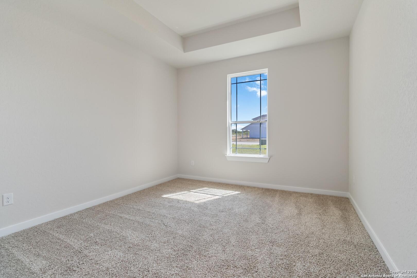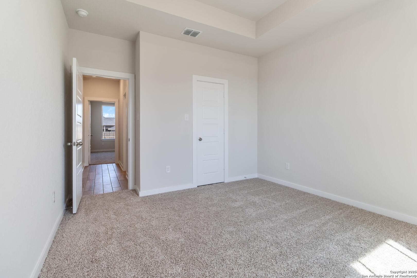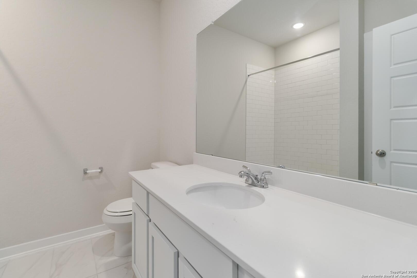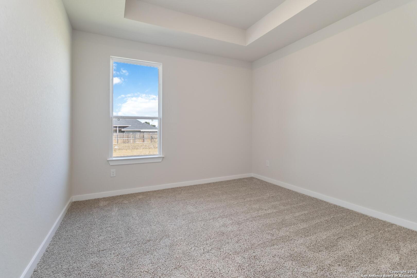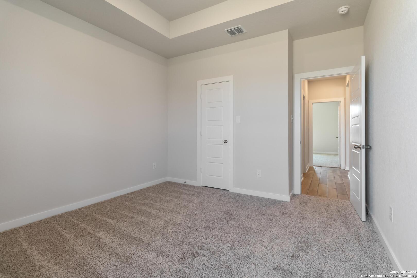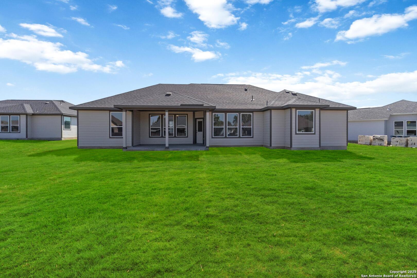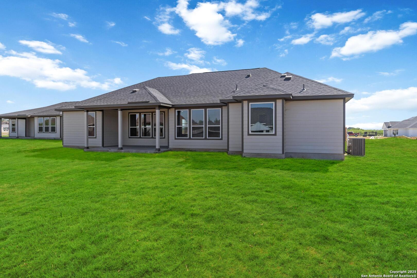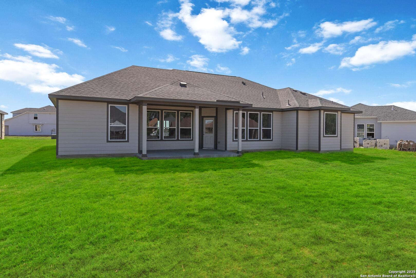Status
Market MatchUP
How this home compares to similar 4 bedroom homes in Pleasanton- Price Comparison$143,393 higher
- Home Size420 sq. ft. larger
- Built in 2025One of the newest homes in Pleasanton
- Pleasanton Snapshot• 115 active listings• 28% have 4 bedrooms• Typical 4 bedroom size: 2020 sq. ft.• Typical 4 bedroom price: $325,850
Description
Welcome to the Arlington, a stunning four-bedroom, two and a half bath home with a study. It features a spacious, open-concept layout and an expansive family room connected to a gourmet kitchen and a bright breakfast area. The luxurious owner's retreat is a private oasis with spa-inspired bath and walk-in closet that is easy to fit your lifestyle. Enjoy outdoor living with an extended covered patio perfect for gatherings or relaxation. Experience comfort, elegance, and versatility in every corner. Photos are representative.
MLS Listing ID
Listed By
Map
Estimated Monthly Payment
$3,465Loan Amount
$445,782This calculator is illustrative, but your unique situation will best be served by seeking out a purchase budget pre-approval from a reputable mortgage provider. Start My Mortgage Application can provide you an approval within 48hrs.
Home Facts
Bathroom
Kitchen
Appliances
- Central Distribution Plumbing System
- Pre-Wired for Security
- Dryer Connection
- Self-Cleaning Oven
- Disposal
- Electric Water Heater
- Stove/Range
- Ice Maker Connection
- Microwave Oven
- Carbon Monoxide Detector
- Plumb for Water Softener
- Smoke Alarm
- Vent Fan
- Dishwasher
- Ceiling Fans
Roof
- Composition
- Tile
Levels
- One
Cooling
- One Central
Pool Features
- None
Window Features
- None Remain
Other Structures
- None
Exterior Features
- Covered Patio
- Double Pane Windows
Fireplace Features
- Not Applicable
Association Amenities
- None
Accessibility Features
- First Floor Bedroom
- First Floor Bath
Flooring
- Vinyl
- Carpeting
Foundation Details
- Slab
Architectural Style
- One Story
Heating
- Jet
- Central
