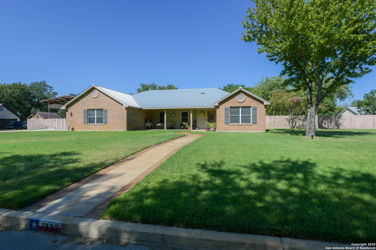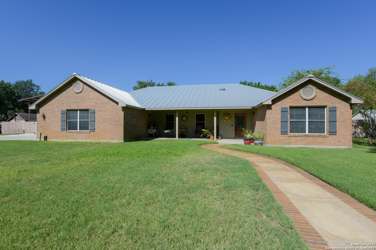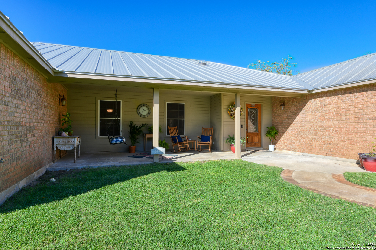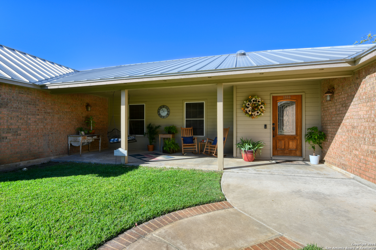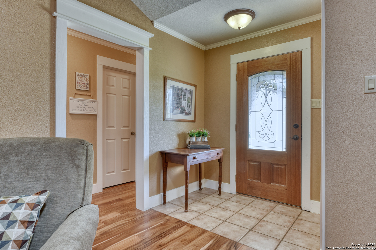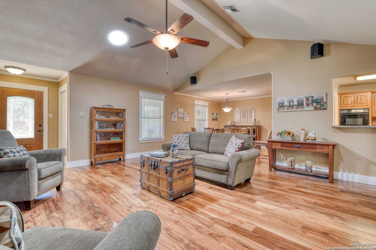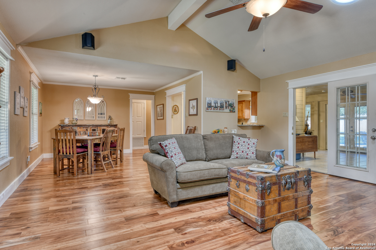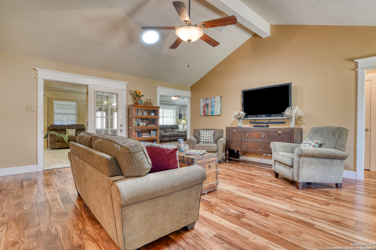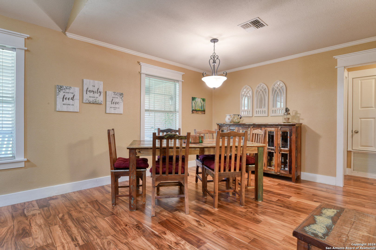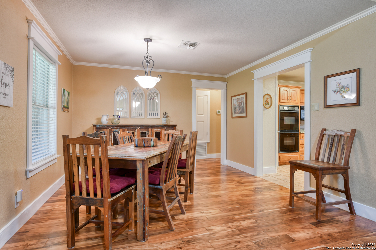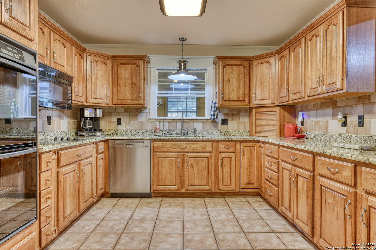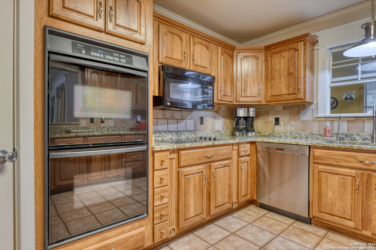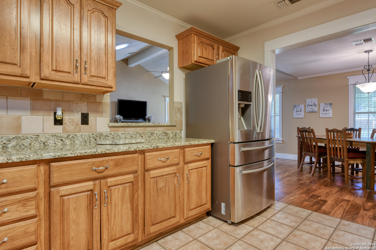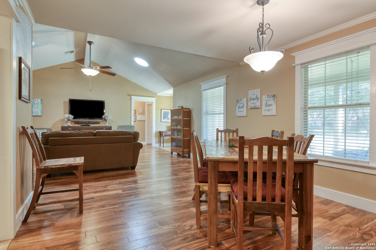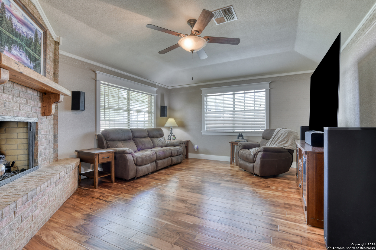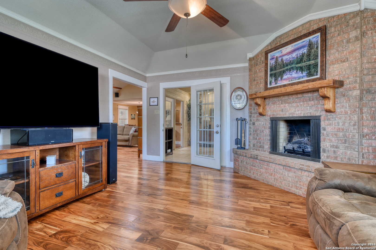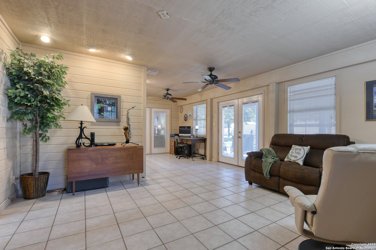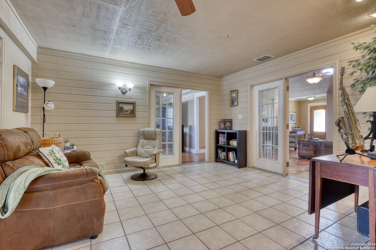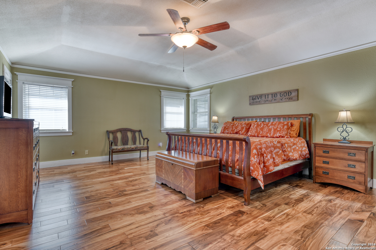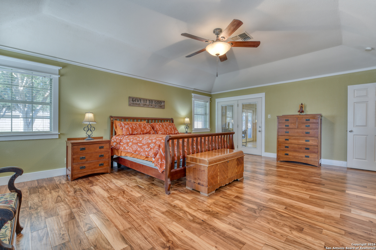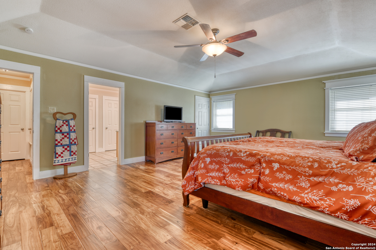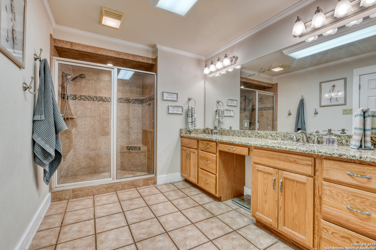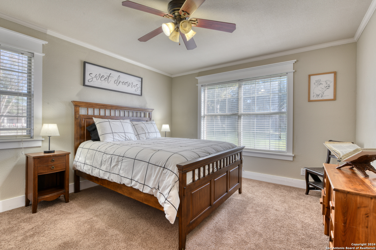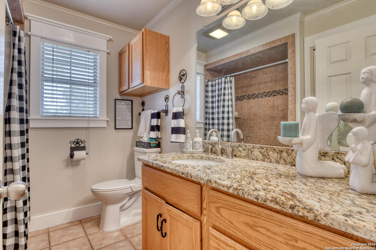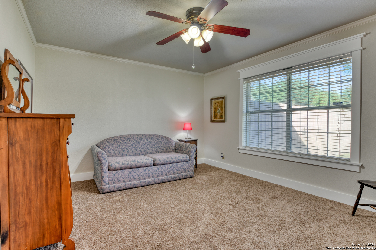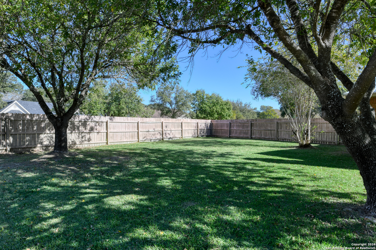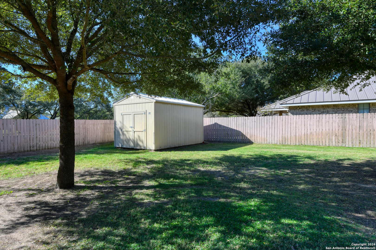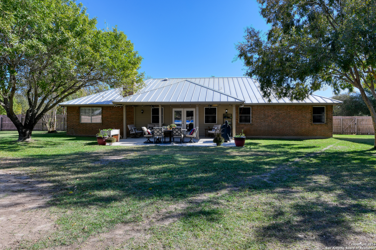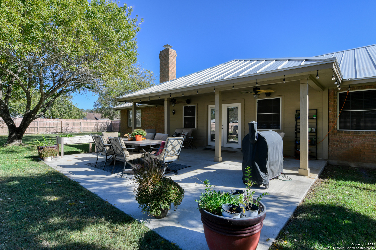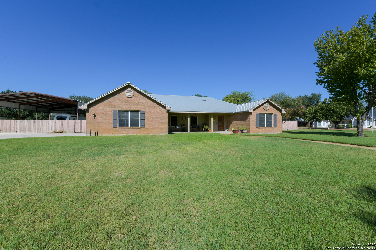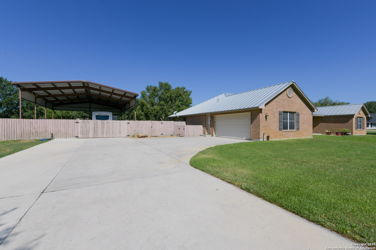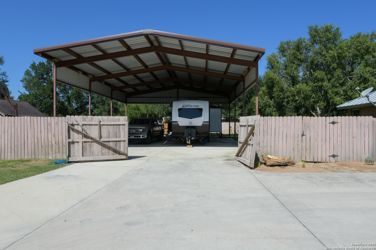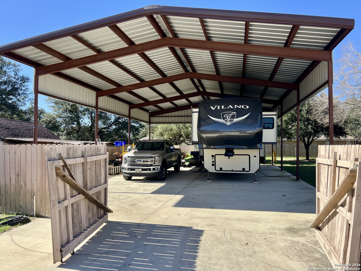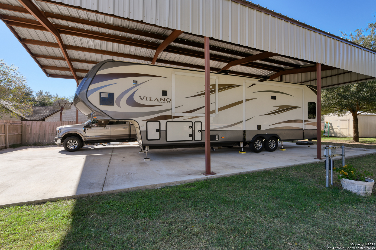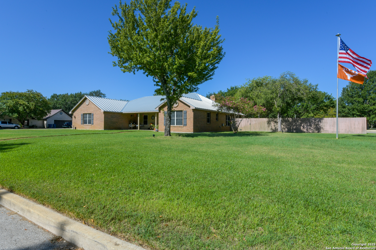Status
Market MatchUP
How this home compares to similar 3 bedroom homes in Pleasanton- Price Comparison$203,390 higher
- Home Size858 sq. ft. larger
- Built in 1998Older than 62% of homes in Pleasanton
- Pleasanton Snapshot• 115 active listings• 60% have 3 bedrooms• Typical 3 bedroom size: 1674 sq. ft.• Typical 3 bedroom price: $281,609
Description
Price reduced! This delightful 3-bedroom, 2-bathroom home offers the perfect blend of comfort and convenience with 2,532 square feet of living space on a generous 0.729-acre corner lot. The single-story design includes an attached 2-car garage and a seamless blend of comfort and style. The modern kitchen feature stunning granite countertops, stainless steel appliances and double ovens. While the Acacia engineered wood floors add warmth and elegance throughout the home. Natural light fills the space, enhanced by two "solatubes", creating an inviting atmosphere. The living area is wired for surround sound, making it perfect for entertaining or relaxing with family. This home is as practical as it is stylish, boasting a 2-year-old standing seam metal roof for durability and low maintenance. The 27-foot-wide driveway leads to an expansive 62'x36' covered parking area, ideal for RVs, boats or extra vehicles and includes a 50-amp electrical hookup. The beautifully landscaped yard is supported by an 11-zone in-ground sprinkler system, ensuring lush greenery all year round. Located in one of the most desired subdivisions of Pleasanton near the city park and golf course, this property combines modern upgrades with thoughtful amenities. Schedule a viewing today and imagine the possibilities!
MLS Listing ID
Listed By
Map
Estimated Monthly Payment
$4,127Loan Amount
$460,750This calculator is illustrative, but your unique situation will best be served by seeking out a purchase budget pre-approval from a reputable mortgage provider. Start My Mortgage Application can provide you an approval within 48hrs.
Home Facts
Bathroom
Kitchen
Appliances
- Washer Connection
- Dryer Connection
- Chandelier
- Smoke Alarm
- Smooth Cooktop
- Cook Top
- City Garbage service
- Garage Door Opener
- Double Ovens
- Built-In Oven
- Pre-Wired for Security
- Self-Cleaning Oven
- Electric Water Heater
- Microwave Oven
- Ceiling Fans
- Vent Fan
- Ice Maker Connection
- Plumb for Water Softener
- Disposal
- Solid Counter Tops
- Dishwasher
Roof
- Metal
Levels
- One
Cooling
- One Central
Pool Features
- None
Window Features
- Some Remain
Other Structures
- RV/Boat Storage
Exterior Features
- Double Pane Windows
- Covered Patio
- Patio Slab
- Solar Screens
- Mature Trees
- Storage Building/Shed
- Sprinkler System
- Privacy Fence
Fireplace Features
- Family Room
- One
Association Amenities
- Sports Court
- Park/Playground
- Jogging Trails
- Pool
Flooring
- Wood
- Ceramic Tile
- Carpeting
Foundation Details
- Slab
Architectural Style
- One Story
Heating
- Central
