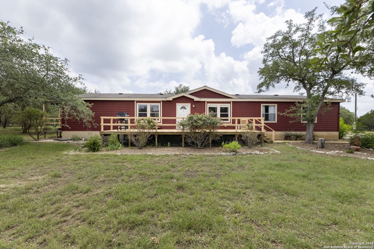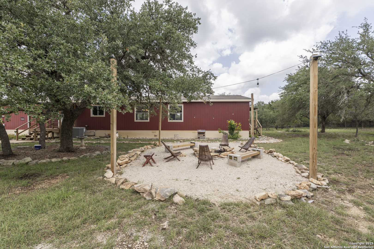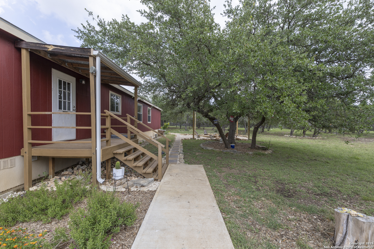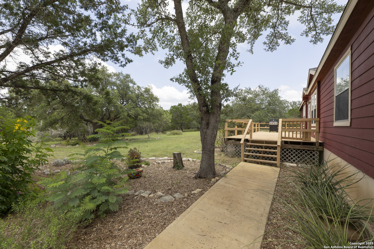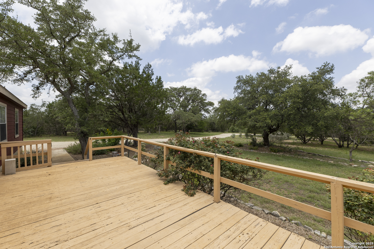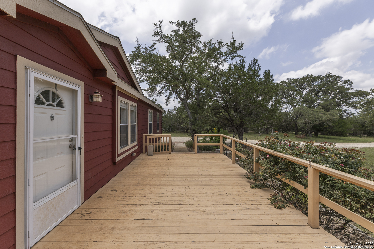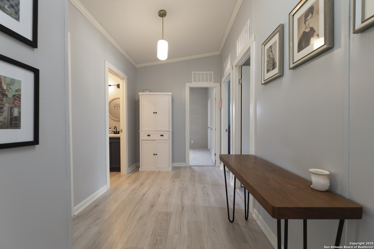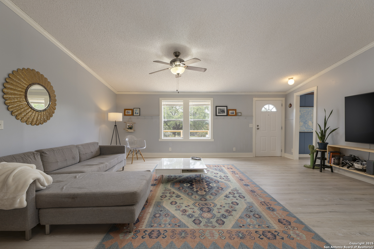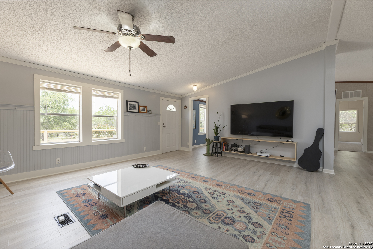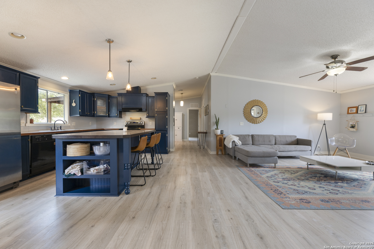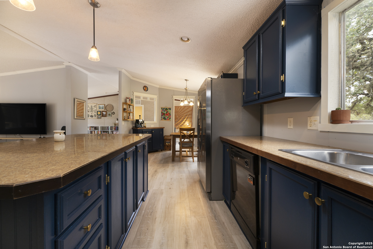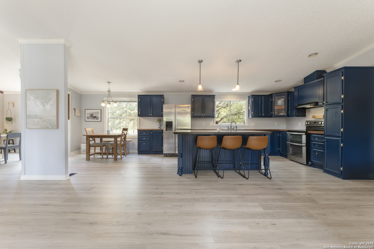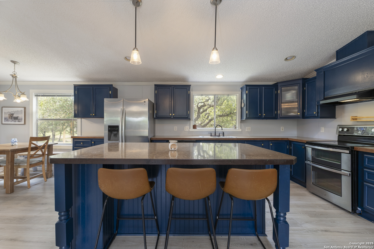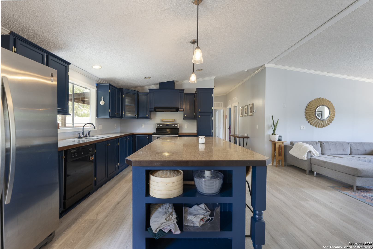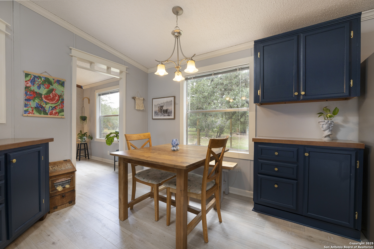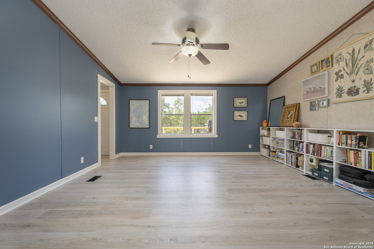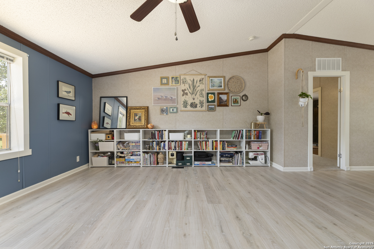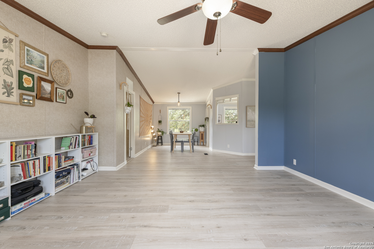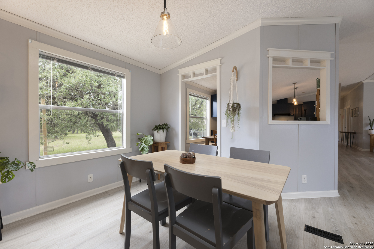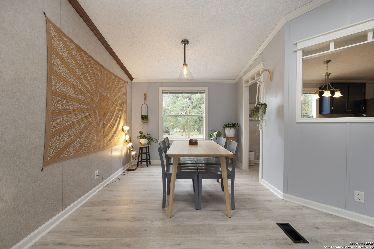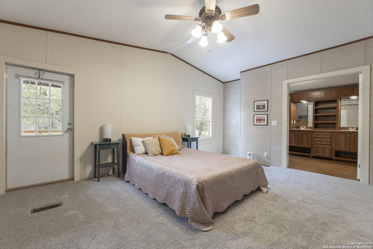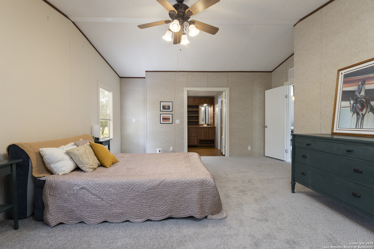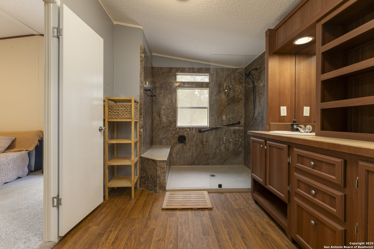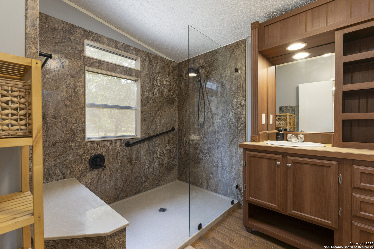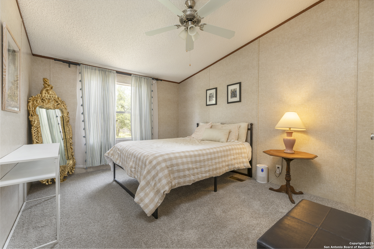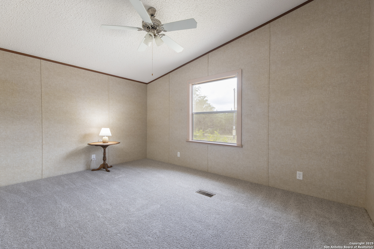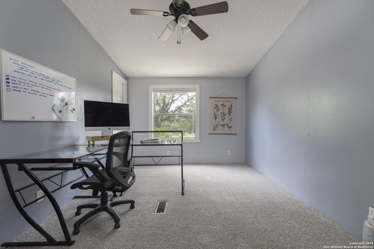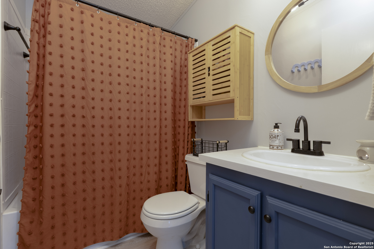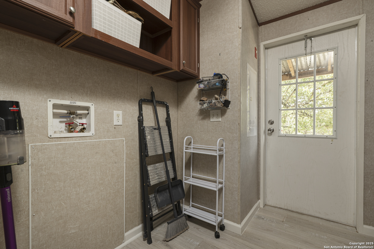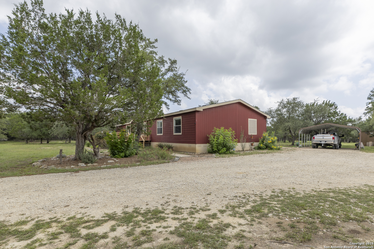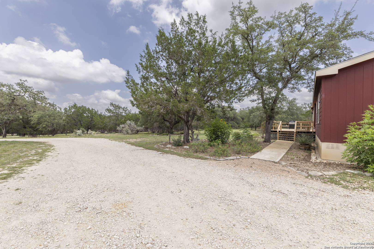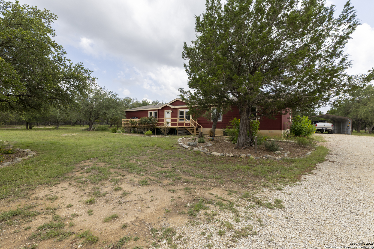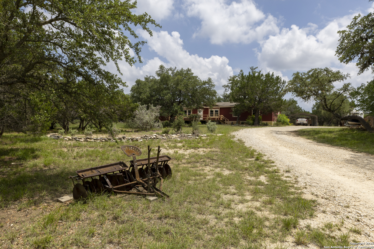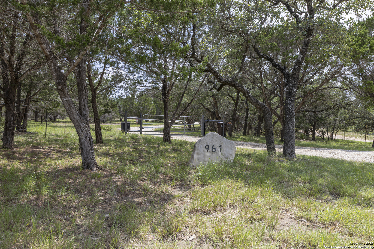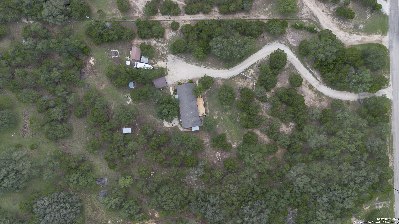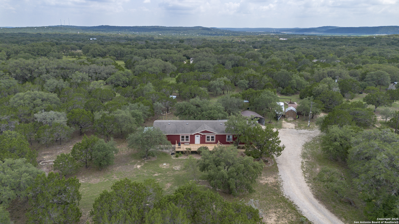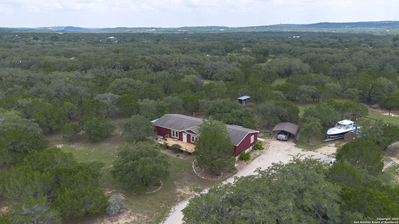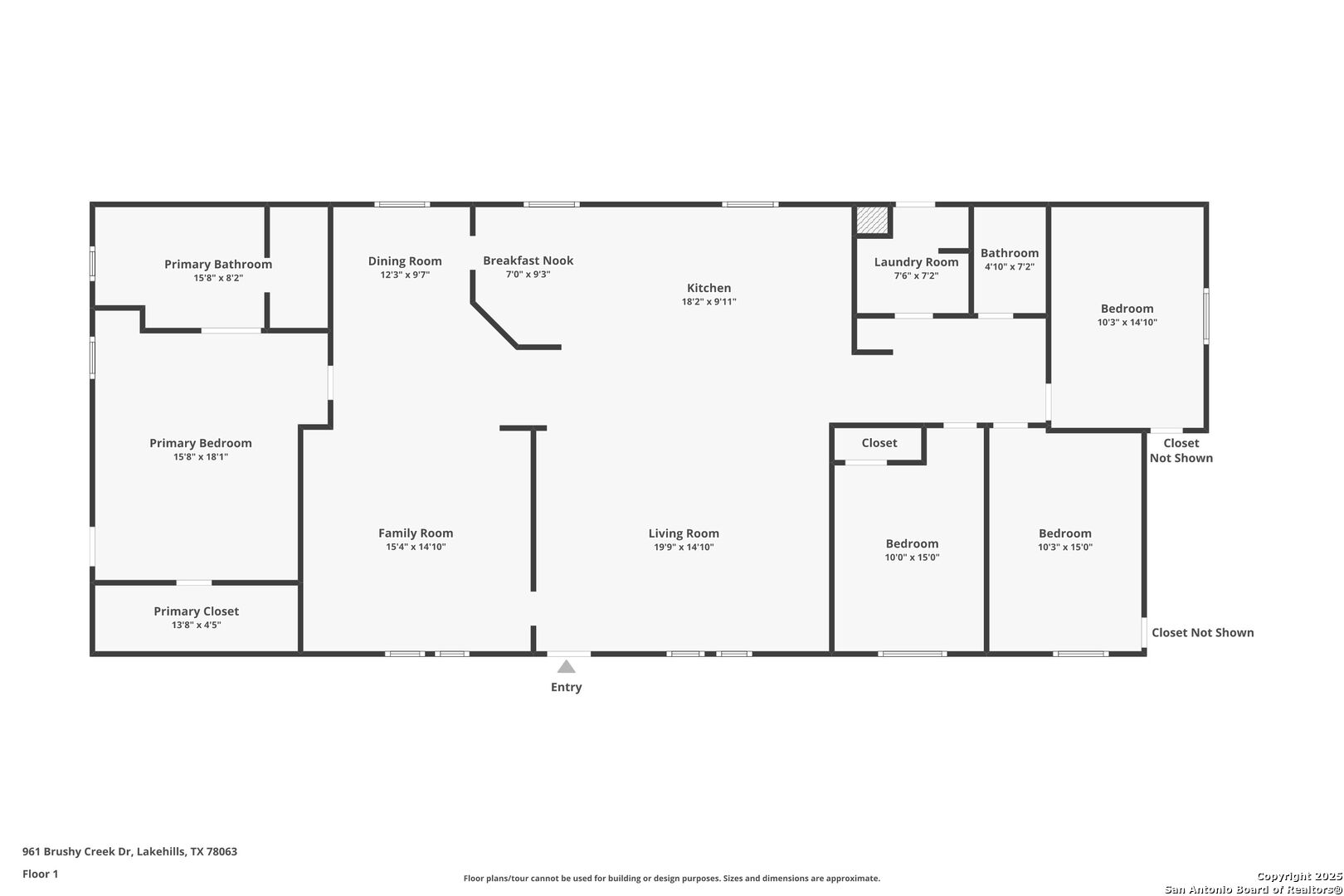Status
Market MatchUP
How this home compares to similar 4 bedroom homes in Pipe Creek- Price Comparison$222,894 lower
- Home Size253 sq. ft. smaller
- Built in 2010Newer than 70% of homes in Pipe Creek
- Pipe Creek Snapshot• 108 active listings• 16% have 4 bedrooms• Typical 4 bedroom size: 2609 sq. ft.• Typical 4 bedroom price: $637,793
Description
Enjoy your morning coffee from the expansive front porch or the peaceful, covered back patio as deer and native wildlife wander among mature live oaks. The property strikes the perfect balance of natural beauty and privacy, with thoughtfully preserved cedar and shade trees throughout. Inside this 4 bedroom 2 bathroom home with 2,356 square feet of living space, the open-concept kitchen is a chef's dream-ideal for both cooking and entertaining. The home features two spacious living areas and dual dining spaces, one of which is currently used as a hobby room but offers endless possibilities. The oversized master suite includes private outdoor access, space for a cozy sitting area, a large walk-in closet, and a luxurious en suite bathroom complete with a wheelchair-accessible walk-in shower. The secondary bedrooms are equally generous in size, making sure everyone has room to spread out. Outside, you'll find a covered carport and multiple open and enclosed sheds-perfect for storing tools, gear, or setting up a workshop. And to top it all off, a brand-new air conditioning unit was installed this year, ensuring comfort no matter the season. Come experience the serenity and freedom of Hill Country living-this property is more than a home; it's a lifestyle.
MLS Listing ID
Listed By
Map
Estimated Monthly Payment
$3,299Loan Amount
$394,155This calculator is illustrative, but your unique situation will best be served by seeking out a purchase budget pre-approval from a reputable mortgage provider. Start My Mortgage Application can provide you an approval within 48hrs.
Home Facts
Bathroom
Kitchen
Appliances
- Washer Connection
- Dryer Connection
- Stove/Range
- Electric Water Heater
- Ceiling Fans
- Ice Maker Connection
- Plumb for Water Softener
- Disposal
- Water Softener (owned)
- Dishwasher
Roof
- Composition
Levels
- One
Cooling
- One Central
Pool Features
- None
Window Features
- Some Remain
Other Structures
- Shed(s)
Exterior Features
- Workshop
- Covered Patio
- Dog Run Kennel
- Mature Trees
- Storage Building/Shed
Fireplace Features
- Not Applicable
Association Amenities
- Lake/River Park
- Park/Playground
Flooring
- Vinyl
- Linoleum
- Carpeting
Architectural Style
- Manufactured Home - Double Wide
- One Story
Heating
- Central
