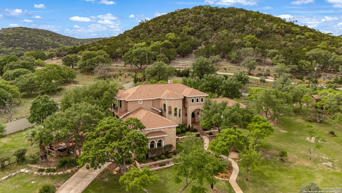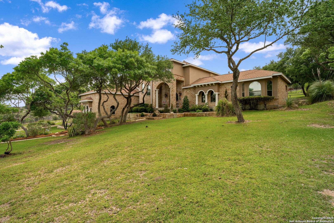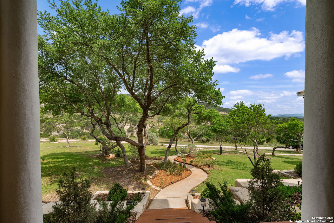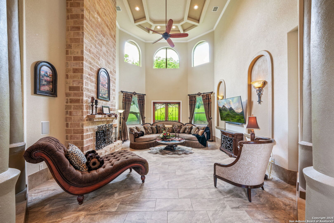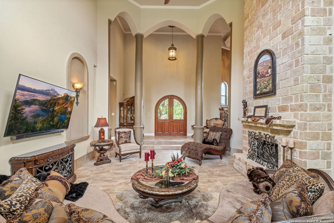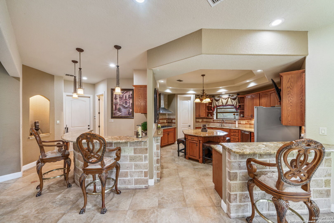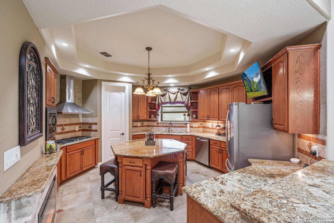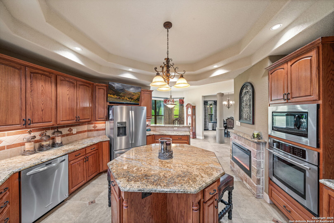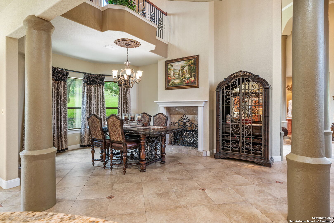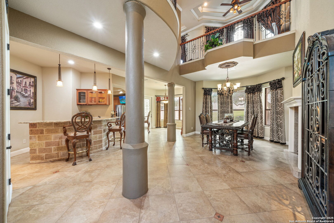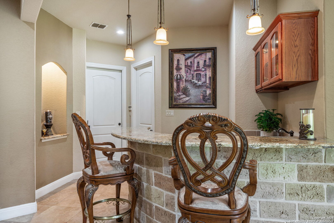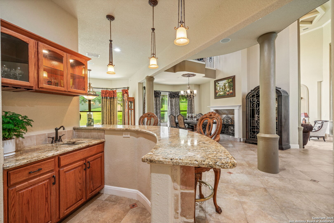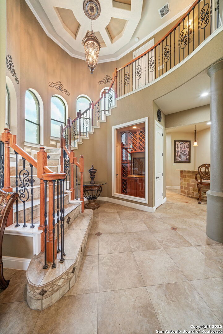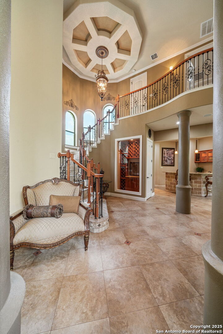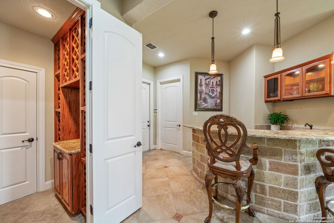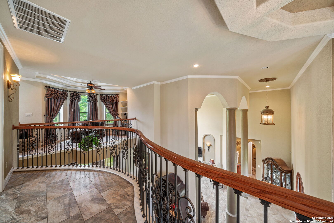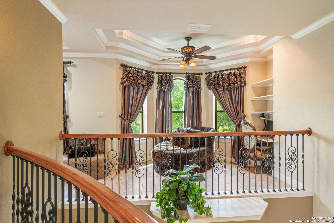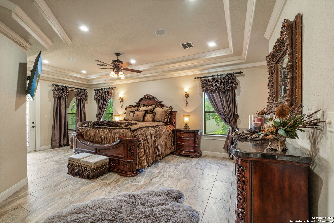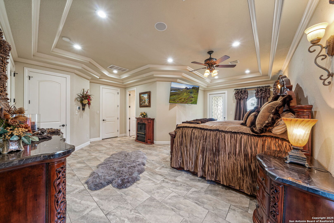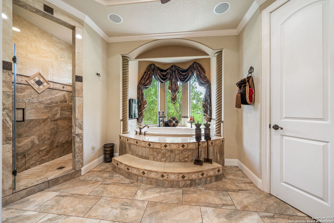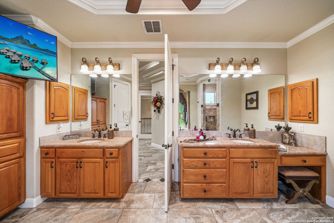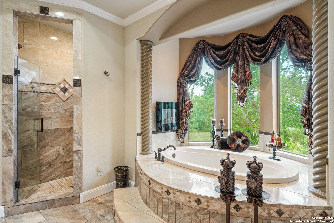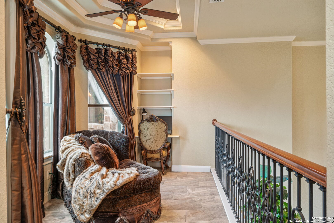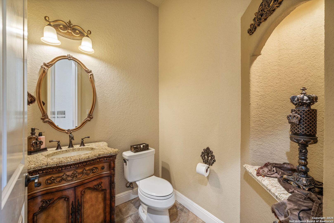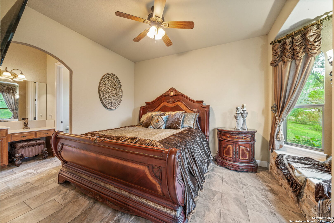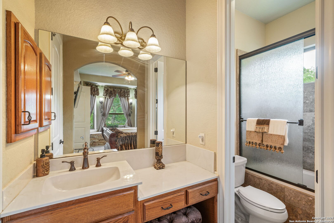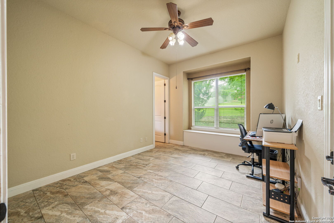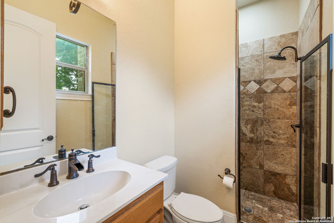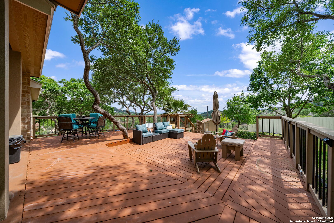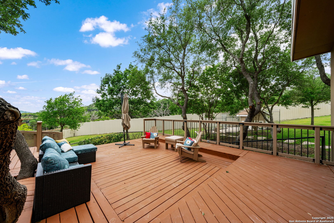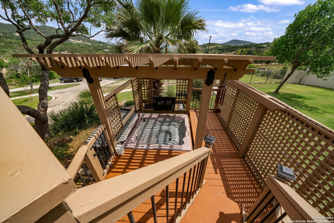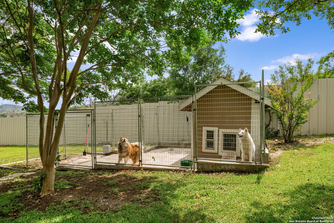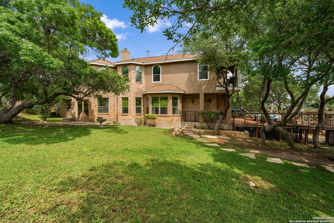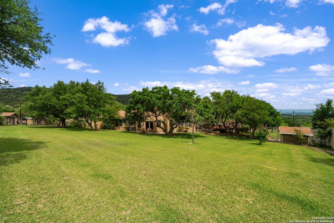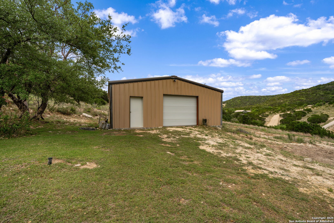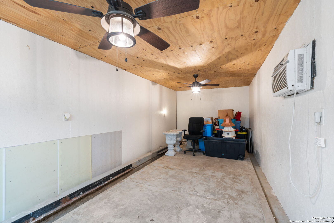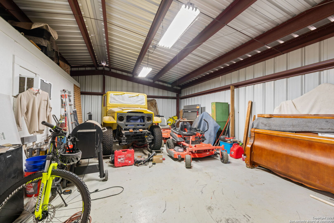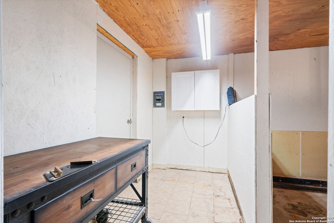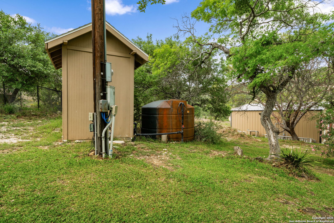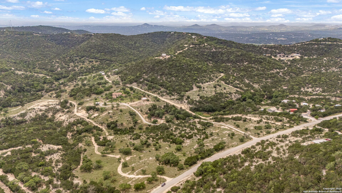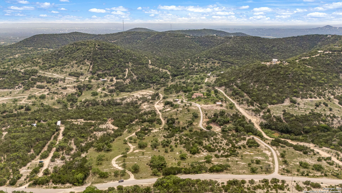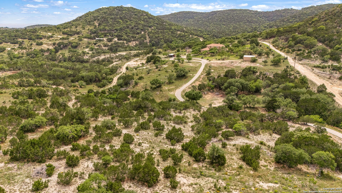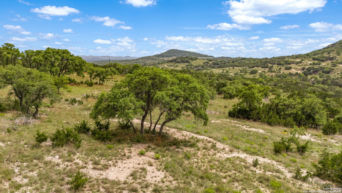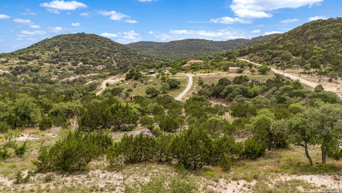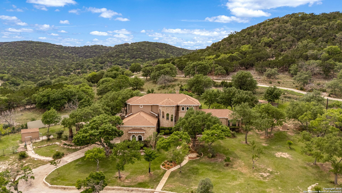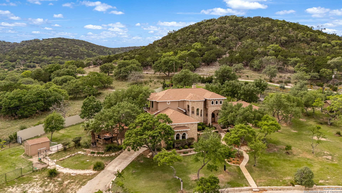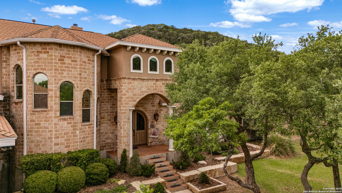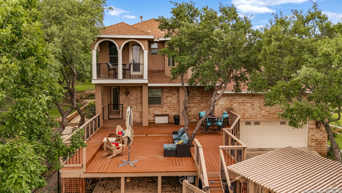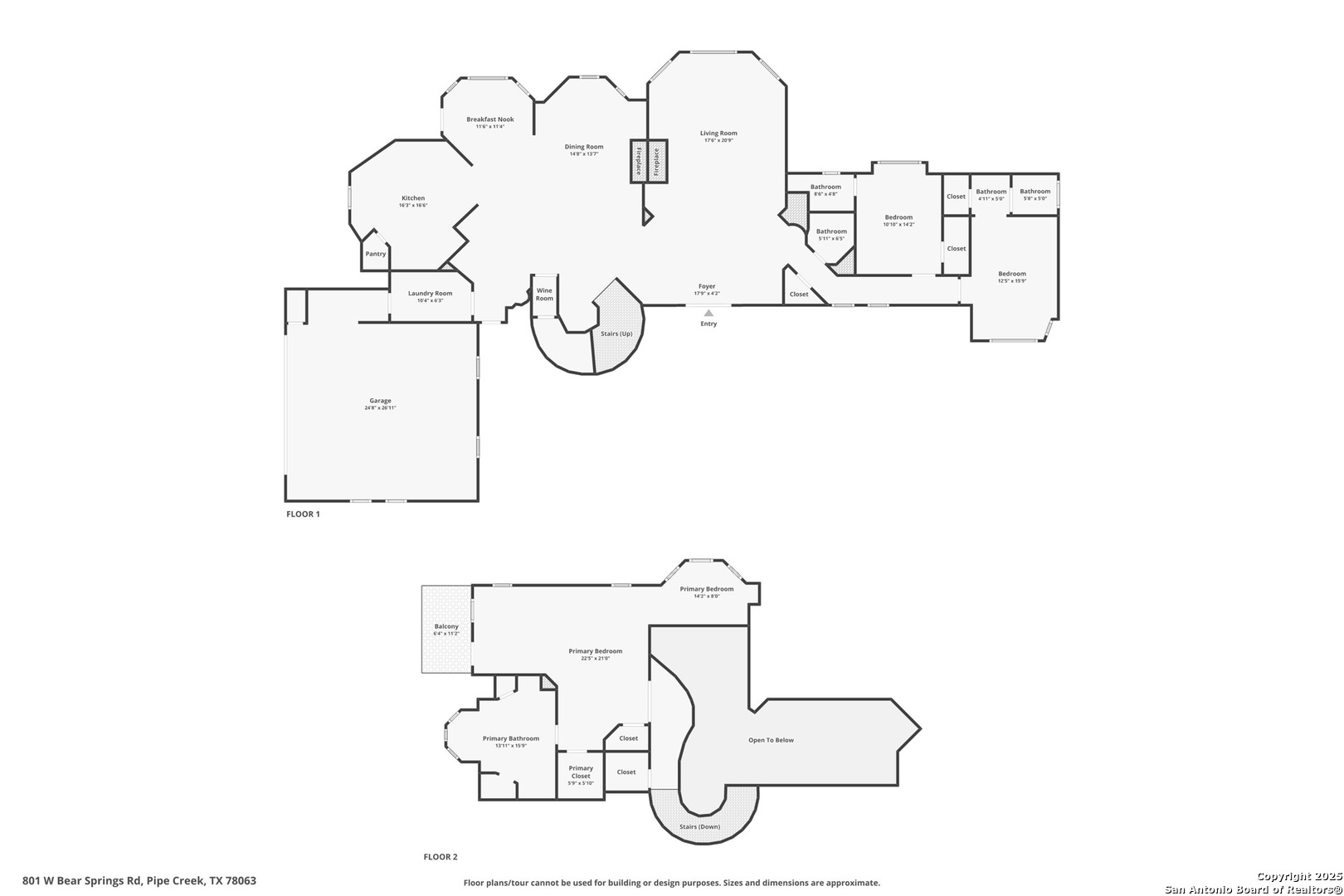Status
Market MatchUP
How this home compares to similar 3 bedroom homes in Pipe Creek- Price Comparison$448,153 higher
- Home Size1317 sq. ft. larger
- Built in 2008Newer than 67% of homes in Pipe Creek
- Pipe Creek Snapshot• 108 active listings• 50% have 3 bedrooms• Typical 3 bedroom size: 2090 sq. ft.• Typical 3 bedroom price: $548,846
Description
Custom built 3-bed, 3.5-bath home on 11 fenced acres with panoramic Hill Country views and no HOA. The entire second floor is a private primary suite with a sitting area, spa-style bath, and balcony overlooking the hills. Two downstairs bedrooms each have full ensuite baths. Interior features include 20' tiered ceilings, double-sided fireplace, chef's kitchen with premium granite, gas cooking, wine room, and spacious living and dining areas. Outdoor highlights include an expansive entertainment deck, hot tub, 2-car attached garage, oversized workshop, and carport parking. Three climate-controlled dog kennels with individual fenced runs. Deep private well with 1,500-gal storage tank and full irrigation system. A turnkey Hill Country retreat with luxury finishes and serene surroundings.
MLS Listing ID
Listed By
Map
Estimated Monthly Payment
$8,291Loan Amount
$947,150This calculator is illustrative, but your unique situation will best be served by seeking out a purchase budget pre-approval from a reputable mortgage provider. Start My Mortgage Application can provide you an approval within 48hrs.
Home Facts
Bathroom
Kitchen
Appliances
- Security System (Owned)
- Chandelier
- Wet Bar
- Attic Fan
- Garage Door Opener
- Disposal
- Water Softener (owned)
- Built-In Oven
- Cook Top
- Gas Water Heater
- Private Garbage Service
- Dryer Connection
- Washer Connection
- Microwave Oven
- Dishwasher
- Custom Cabinets
- Gas Cooking
- Ceiling Fans
Roof
- Heavy Composition
Levels
- Two
Cooling
- Three+ Central
Pool Features
- Hot Tub
Window Features
- Some Remain
Other Structures
- Storage
- Workshop
- Outbuilding
Exterior Features
- Storage Building/Shed
- Deck/Balcony
- Sprinkler System
- Has Gutters
- Patio Slab
- Mature Trees
- Dog Run Kennel
- Privacy Fence
- Ranch Fence
- Covered Patio
- Workshop
- Partial Fence
Fireplace Features
- Wood Burning
- Mock Fireplace
Association Amenities
- None
Flooring
- Ceramic Tile
Foundation Details
- Slab
Architectural Style
- Two Story
- Mediterranean
Heating
- Central
- 3+ Units
