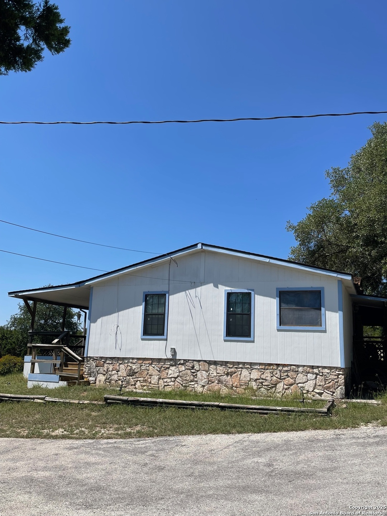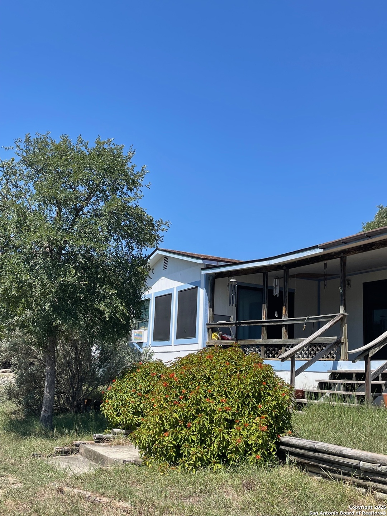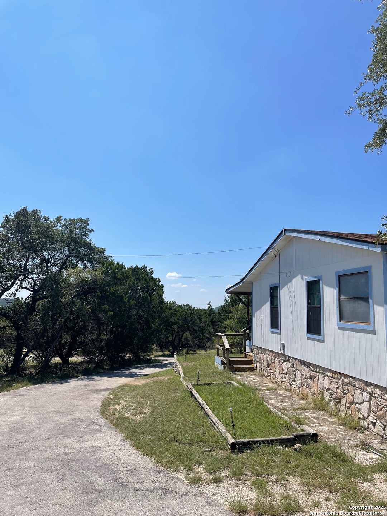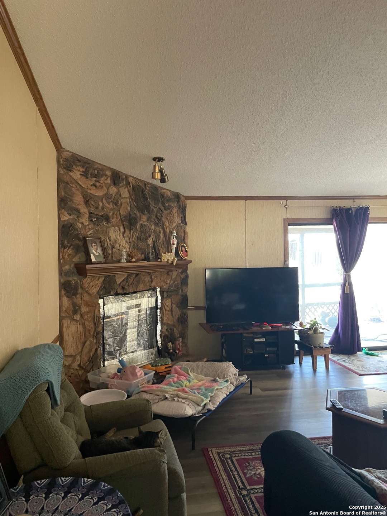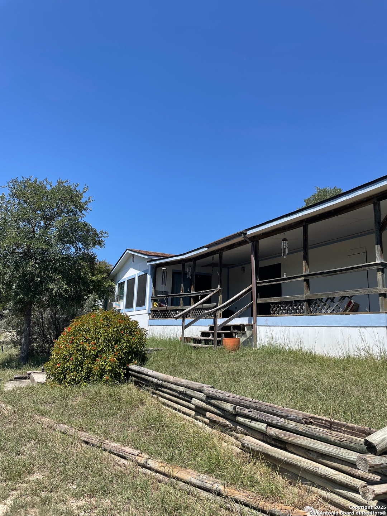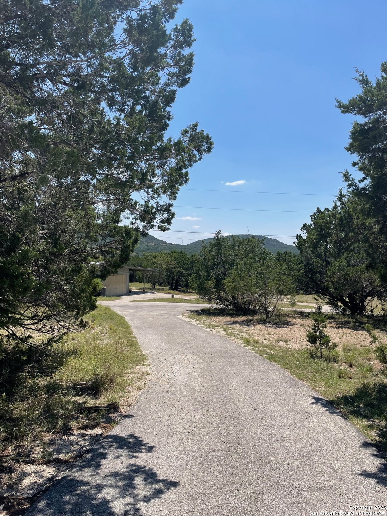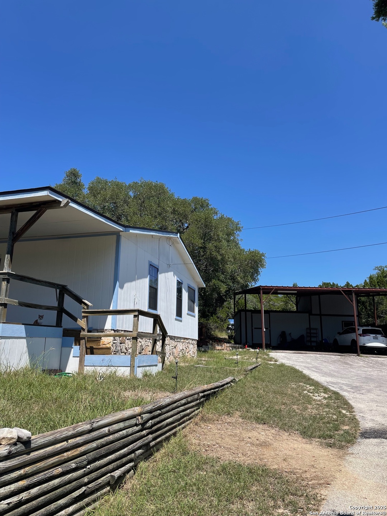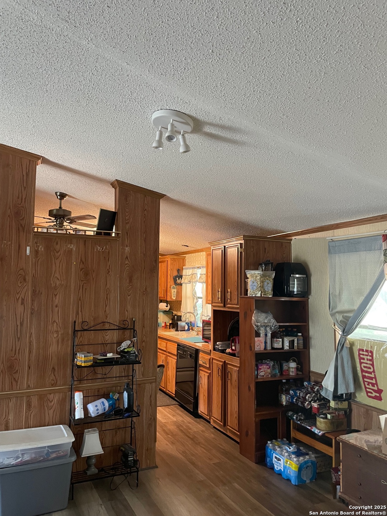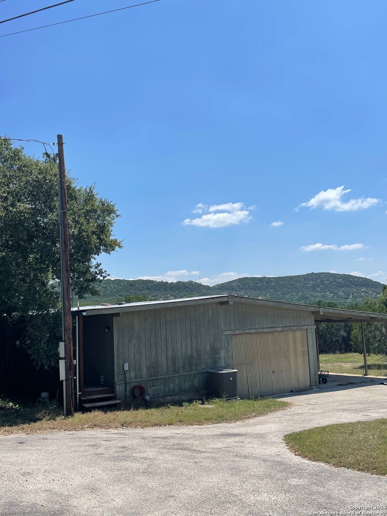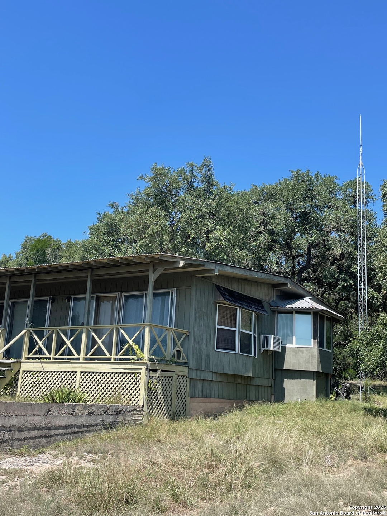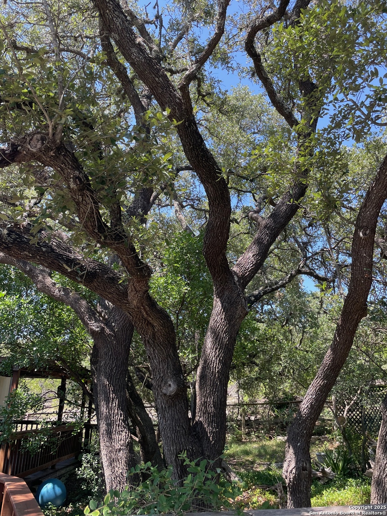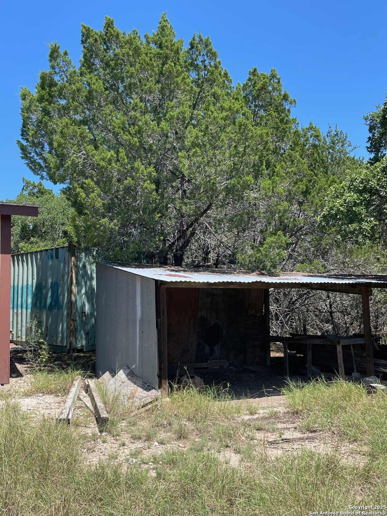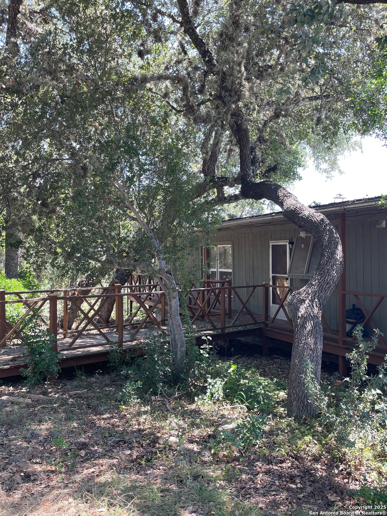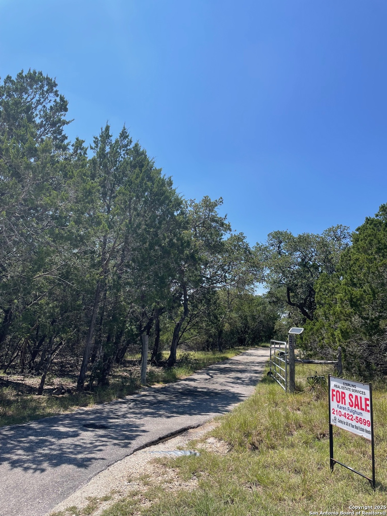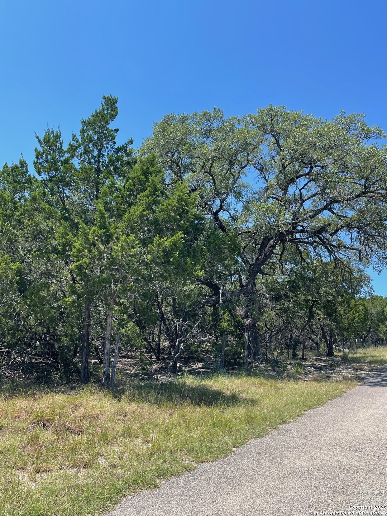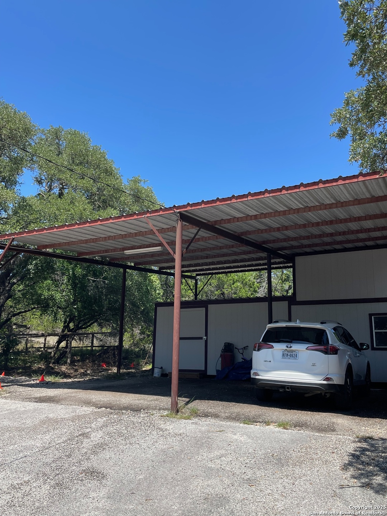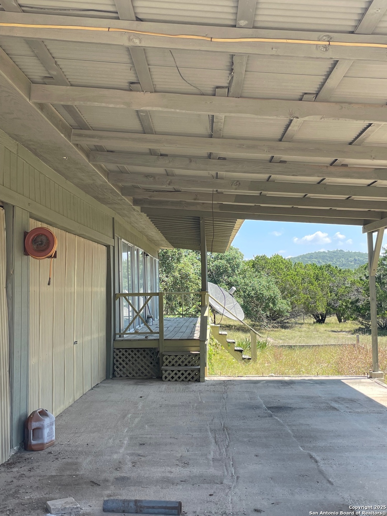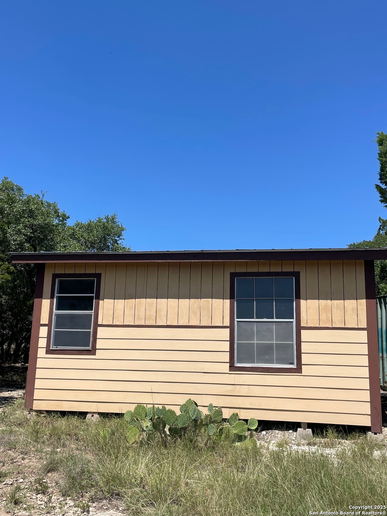Status
Description
Peaceful country living with two homes on this 8.5 acres. Main dwelling is 1,930 sq ft with hill country views. 2 car carport with 2 story storage. 2nd dwelling is an older doublewide with a wonderful attached 2 car garage and extra-wide front porch. Two barns and workshop provide lots of optional spaces. Paved circular driveway with two entrances. Located only 1 mile off Hwy 1283 which is centrally located for easy access to San Antonio, Boerne, Bandera and Helotes. Elementary school and public library within 2 miles. This unrestricted property has two septic systems.
MLS Listing ID
Listed By
Map
Estimated Monthly Payment
$3,755Loan Amount
$473,100This calculator is illustrative, but your unique situation will best be served by seeking out a purchase budget pre-approval from a reputable mortgage provider. Start My Mortgage Application can provide you an approval within 48hrs.
Home Facts
Bathroom
Kitchen
Appliances
- Stove/Range
- Ice Maker Connection
- Refrigerator
- Smooth Cooktop
- Electric Water Heater
- Smoke Alarm
- Dishwasher
- Ceiling Fans
Roof
- Composition
Levels
- One
Cooling
- One Central
Pool Features
- None
Window Features
- All Remain
Other Structures
- Storage
- Barn(s)
- Workshop
- Outbuilding
- Mobile Home
- Second Residence
Exterior Features
- Additional Dwelling
- Deck/Balcony
- Storage Building/Shed
- Workshop
- Wire Fence
- Partial Fence
- Double Pane Windows
- Mature Trees
Fireplace Features
- Wood Burning
- One
- Living Room
Association Amenities
- None
Accessibility Features
- Hallways 42" Wide
- Ramped Entrance
Flooring
- Vinyl
- Carpeting
Architectural Style
- Manufactured Home - Double Wide
- One Story
Heating
- Central
- 1 Unit
