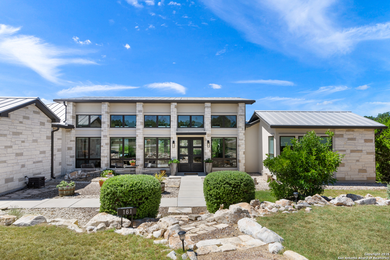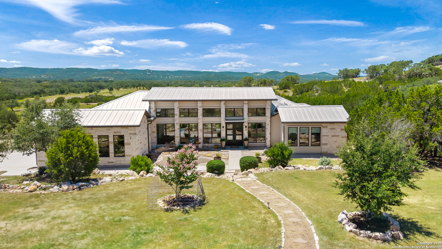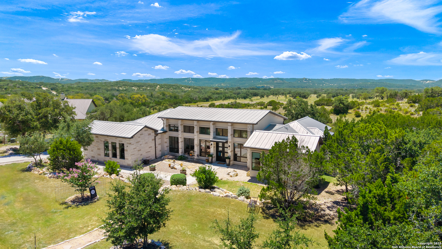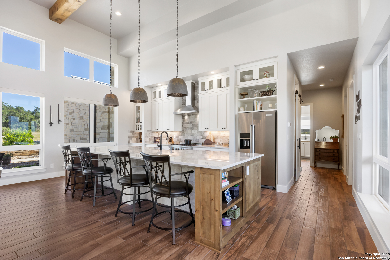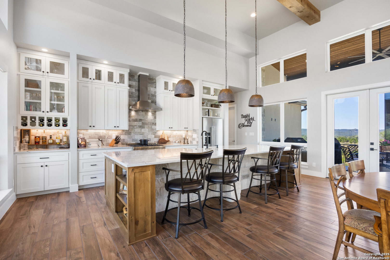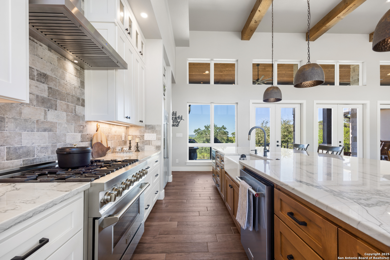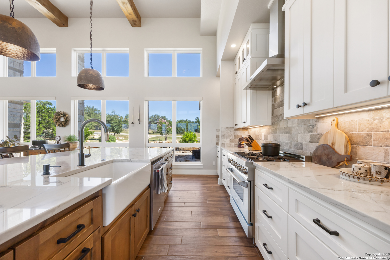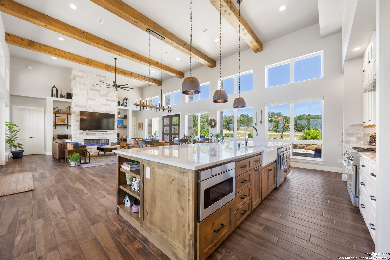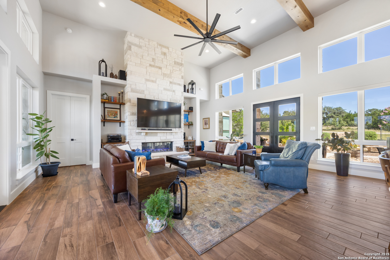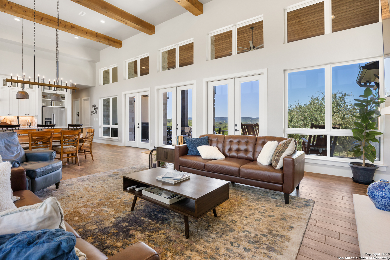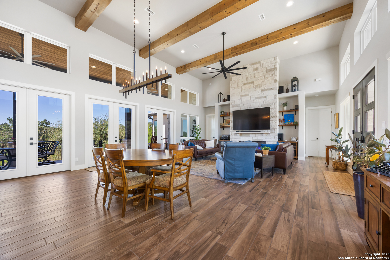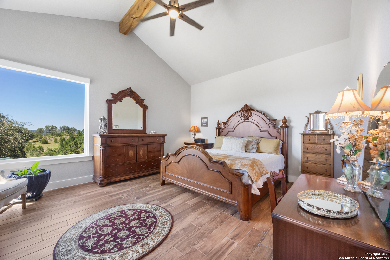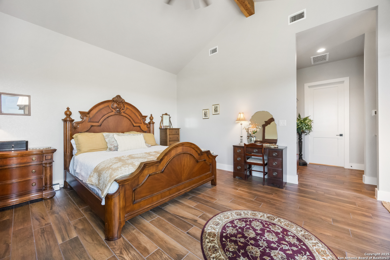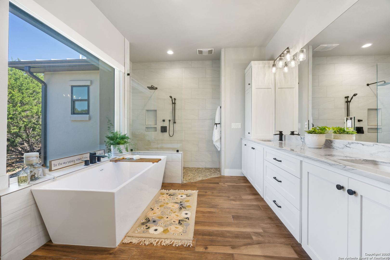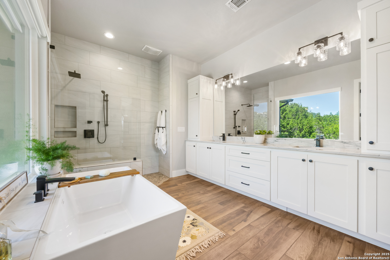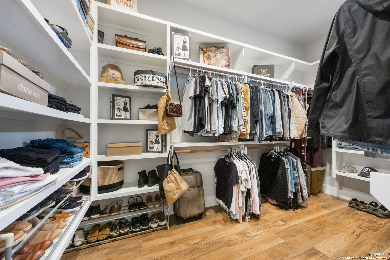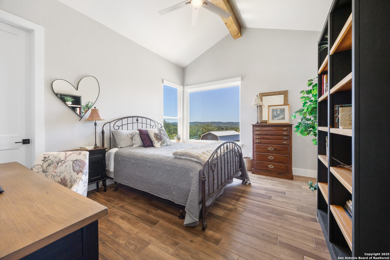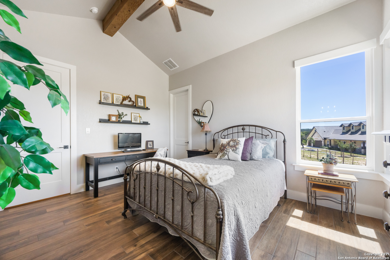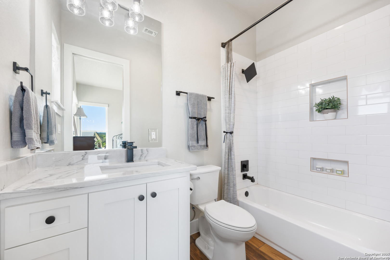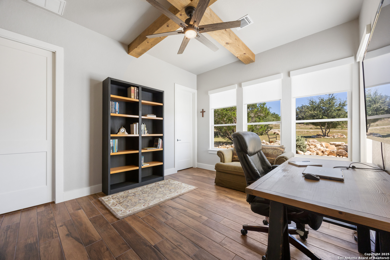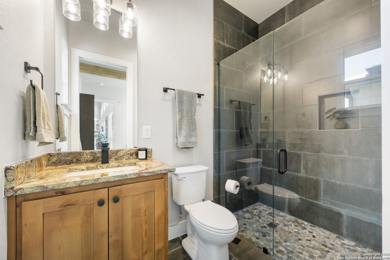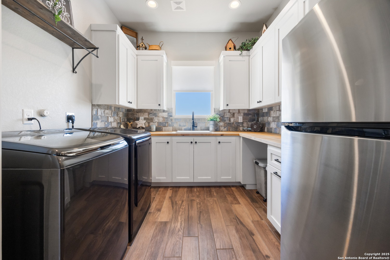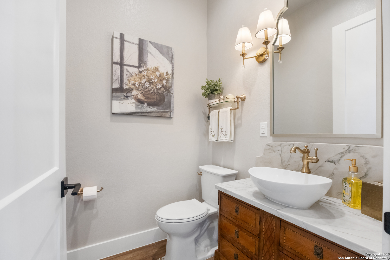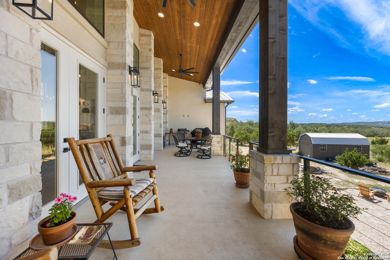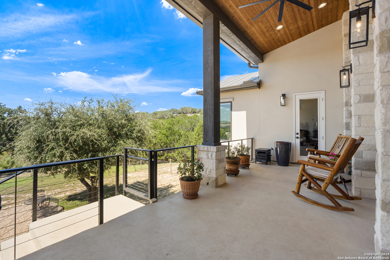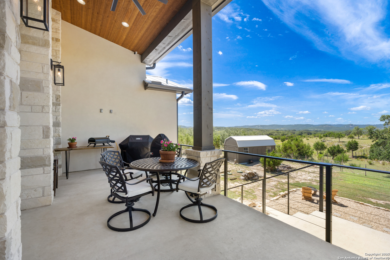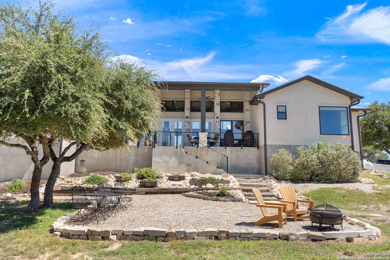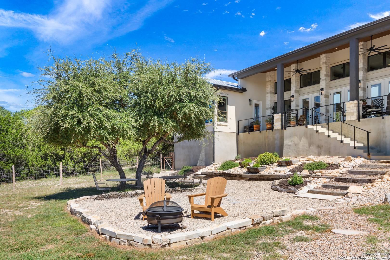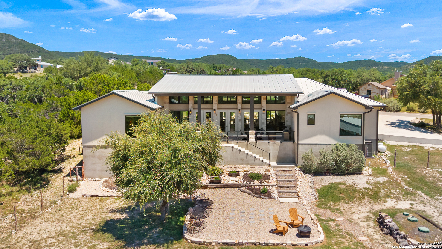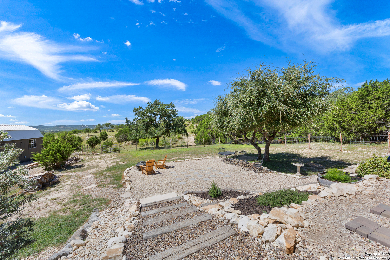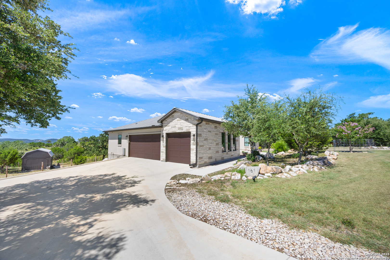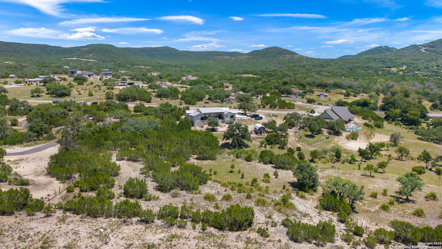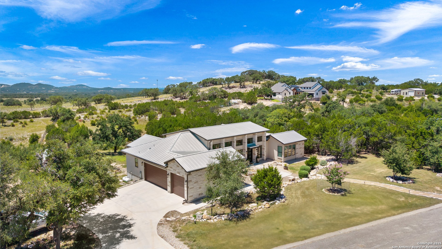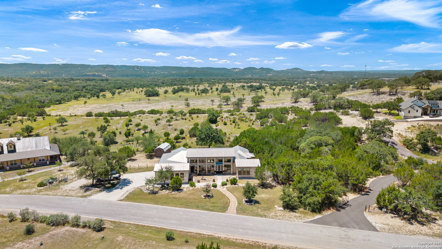Status
Market MatchUP
How this home compares to similar 3 bedroom homes in Pipe Creek- Price Comparison$290,179 higher
- Home Size361 sq. ft. larger
- Built in 2020Newer than 86% of homes in Pipe Creek
- Pipe Creek Snapshot• 109 active listings• 50% have 3 bedrooms• Typical 3 bedroom size: 2090 sq. ft.• Typical 3 bedroom price: $548,820
Description
Welcome to the Texas dream! Showstopping custom home in the gated Latigo Ranch subdivision, offering 2,451 sq ft of living space on a private 2-acre lot overlooking the best views the Hill Country has to offer. Built in 2020, this 3 bedroom, 3.5 bath home features an open floor plan with high ceilings and abundant natural light. The chef's kitchen is equipped with custom cabinetry, an oversized island, 36" Z-Line six burner gas cooktop with an electric oven, and stainless steel appliances, opening to spacious living and dining areas that flow seamlessly to a covered patio-perfect for entertaining or relaxing outdoors. The primary suite includes a spa-like bath with soaking tub, walk-in shower, and dual vanities, while each secondary bedroom has its own en-suite bath for added privacy. Additional highlights include a 3-car garage, energy-efficient construction, and wood-look tile flooring throughout. Outside, you'll find a 12'x24' shop with a 60 amp electric service, lights, heat + A/C unit, and ceiling fan. Enjoy the tranquility of a large lot with mature trees in a community of luxury homes on acreage, with paved roads and secure gated access. Conveniently located just 10 miles from Boerne with easy access to Hwy 46 and Interstate 10, this property combines peaceful country living with quick access to shopping, dining, and top-rated schools. Schedule your private showing today to experience all that this exceptional home has to offer.
MLS Listing ID
Listed By
Map
Estimated Monthly Payment
$6,894Loan Amount
$797,050This calculator is illustrative, but your unique situation will best be served by seeking out a purchase budget pre-approval from a reputable mortgage provider. Start My Mortgage Application can provide you an approval within 48hrs.
Home Facts
Bathroom
Kitchen
Appliances
- Washer Connection
- Gas Cooking
- Dryer Connection
- Disposal
- Electric Water Heater
- Dryer
- Garage Door Opener
- Stove/Range
- Washer
- Refrigerator
- Microwave Oven
- Chandelier
- Dishwasher
- Ceiling Fans
- Custom Cabinets
Roof
- Metal
Levels
- One
Cooling
- Two Central
Pool Features
- None
Window Features
- All Remain
Other Structures
- Workshop
- Storage
- Shed(s)
Exterior Features
- Storage Building/Shed
- Workshop
- Covered Patio
- Has Gutters
- Mature Trees
Fireplace Features
- One
- Living Room
Association Amenities
- Controlled Access
Accessibility Features
- Level Drive
- First Floor Bedroom
- No Stairs
- 2+ Access Exits
- Doors-Pocket
- No Carpet
- First Floor Bath
- Doors-Swing-In
Flooring
- Ceramic Tile
Foundation Details
- Slab
Architectural Style
- One Story
Heating
- 2 Units
- Central
