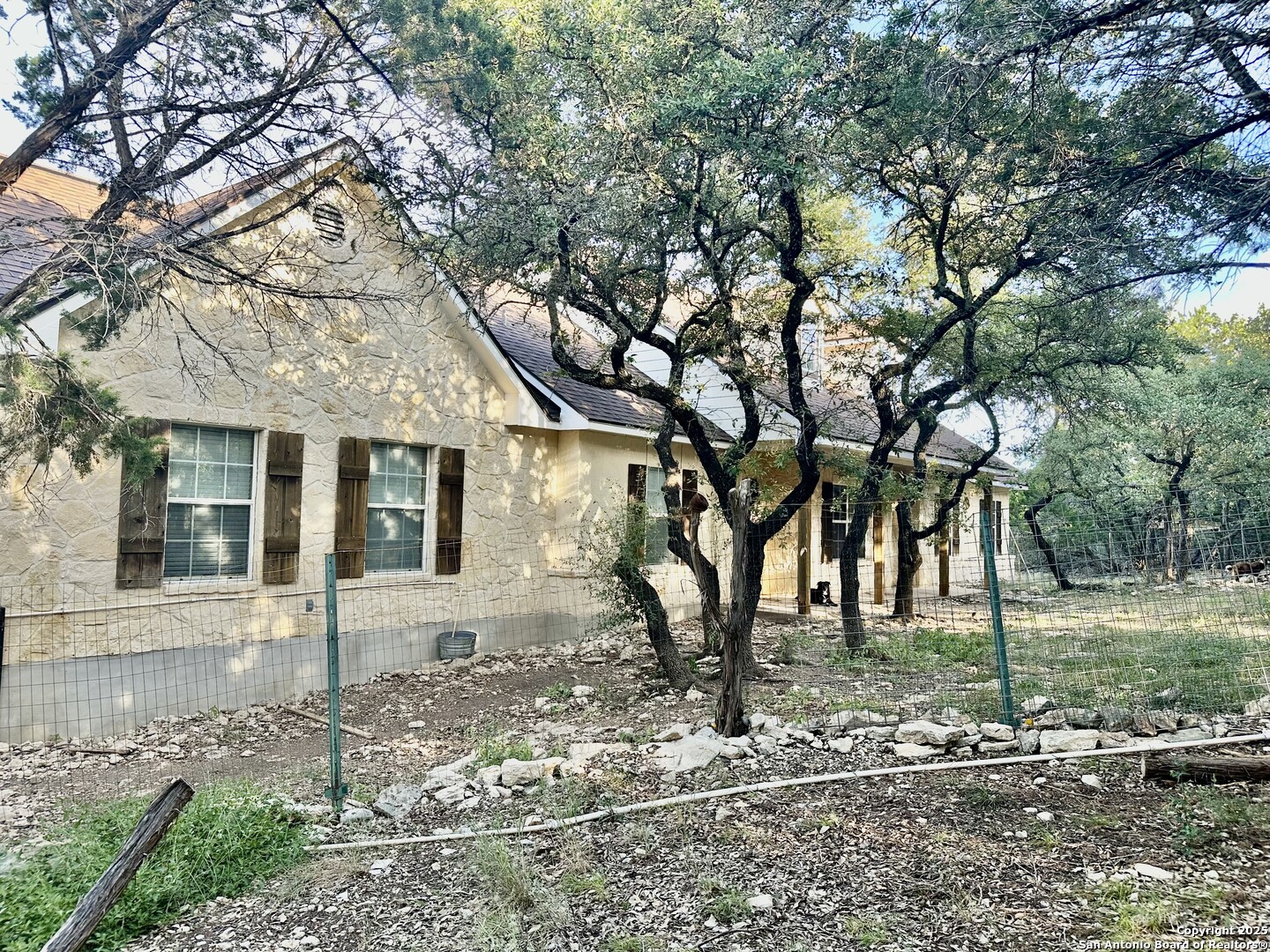Status
Market MatchUP
How this home compares to similar 4 bedroom homes in Pipe Creek- Price Comparison$82,206 higher
- Home Size253 sq. ft. larger
- Built in 2004Newer than 54% of homes in Pipe Creek
- Pipe Creek Snapshot• 108 active listings• 16% have 4 bedrooms• Typical 4 bedroom size: 2609 sq. ft.• Typical 4 bedroom price: $637,793
Description
*** Buyer concessions $9,500.00 *** Charming 2,862 Sq. Ft. Home with Mother-in-Law Suite, Office, and Expansive Outdoor Living. Welcome to this spacious and versatile 2,862 square foot residence, thoughtfully designed for both comfort and function. Situated on a generous lot with 2.473 Acres to explore. This home boasts a unique combination of indoor elegance and outdoor utility, ideal for multi-generational living, entertaining, and working from home. Interior Features: Main Living Area: The heart of the home features a warm and inviting living room with a fireplace & pool table, perfect for cozy evenings or hosting guests. Dining Area: A formal dining area flows seamlessly off the kitchen, ideal for family meals or holiday gatherings. Home Office: A dedicated office space provides the perfect environment for productivity or quiet study. Mother-in-Law Suite: A private mother-in-law suite offers its own Kitchen & living space, bedroom & bathroom-ideal for extended family, guests, or even rental potential. Entertainment Zone: A large bonus room or den includes space for the pool table, making it a fun retreat for games and socializing. Exterior Features: Covered Porch: A massive 50' x 12' covered porch runs along the back of the home, offering a shaded oasis for outdoor lounging, grilling, or gatherings-rain or shine. Fenced back yard with play-station. Three-Car Carport: 30x26', 3-car carport provides ample covered parking, with easy access to the home. 50 amp RV hook-up & 50 amp welding plug. Workshop: A spacious shop 30x14', perfect for DIY projects, hobbies, or extra storage. Open and flexible floorplan, Plenty of natural light throughout, Ample storage and closet space, Quiet, established neighborhood.
MLS Listing ID
Listed By
Map
Estimated Monthly Payment
$5,960Loan Amount
$684,000This calculator is illustrative, but your unique situation will best be served by seeking out a purchase budget pre-approval from a reputable mortgage provider. Start My Mortgage Application can provide you an approval within 48hrs.
Home Facts
Bathroom
Kitchen
Appliances
- Central Distribution Plumbing System
- Solid Counter Tops
- Electric Water Heater
- Security System (Owned)
- Stove/Range
- Microwave Oven
- Smoke Alarm
- Vent Fan
- Ceiling Fans
- Washer Connection
- Dryer Connection
- Self-Cleaning Oven
- Dishwasher
- Water Softener (owned)
- Private Garbage Service
- Double Ovens
- Plumb for Water Softener
- Smooth Cooktop
- Custom Cabinets
Roof
- Heavy Composition
Levels
- One
Cooling
- One Central
- Other
- Heat Pump
Pool Features
- None
Window Features
- All Remain
Other Structures
- RV/Boat Storage
- Workshop
- Outbuilding
Exterior Features
- Deck/Balcony
- Workshop
- Wire Fence
- Other - See Remarks
- Storage Building/Shed
- Chain Link Fence
- Bar-B-Que Pit/Grill
- Partial Fence
- Covered Patio
- Double Pane Windows
- Wrought Iron Fence
- Mature Trees
Fireplace Features
- Living Room
Association Amenities
- Tennis
- Volleyball Court
- Park/Playground
- Pool
- BBQ/Grill
- Basketball Court
- Lake/River Park
- Boat Ramp
- Waterfront Access
- Fishing Pier
- Guarded Access
Accessibility Features
- Int Door Opening 32"+
- 2+ Access Exits
- 36 inch or more wide halls
- Ext Door Opening 36"+
Flooring
- Vinyl
- Ceramic Tile
- Wood
Foundation Details
- Slab
Architectural Style
- One Story
- Ranch
Heating
- Central
- Heat Pump
- Other



















































