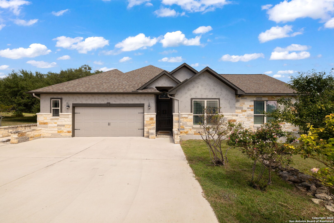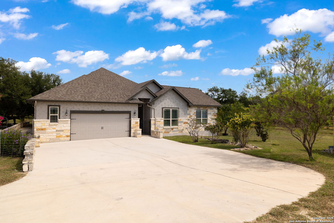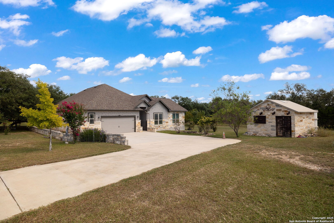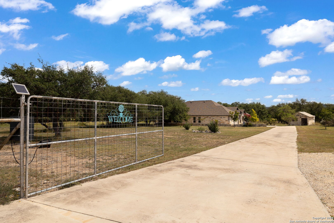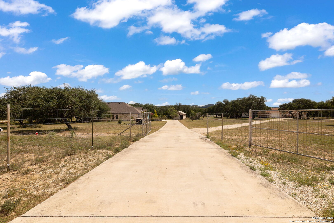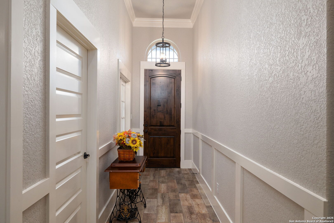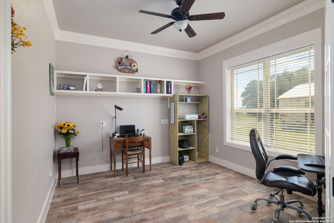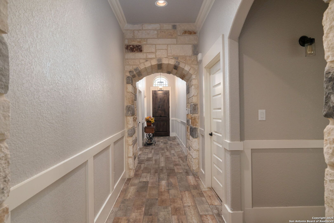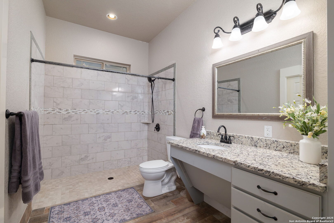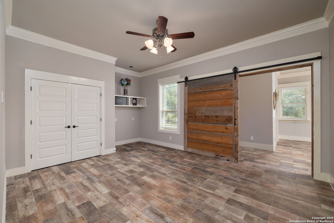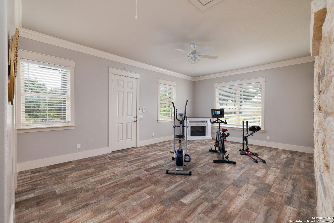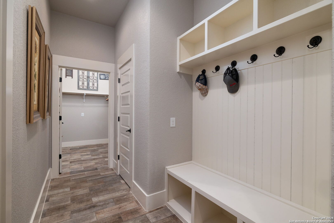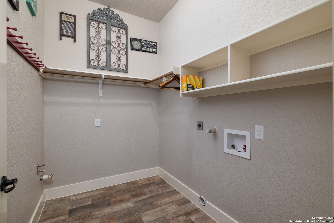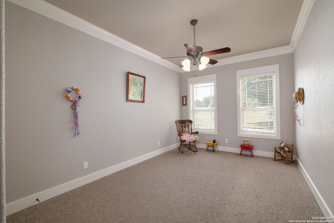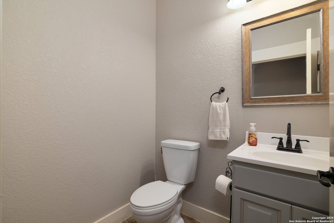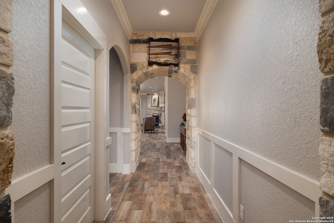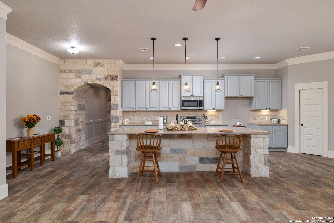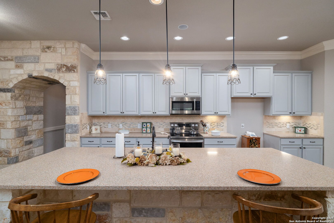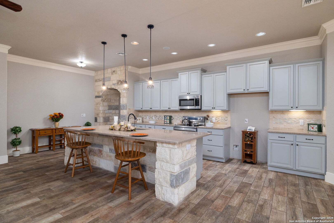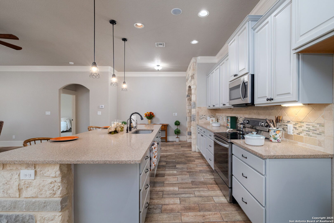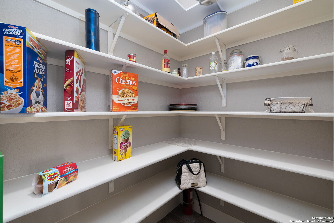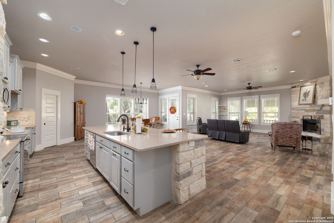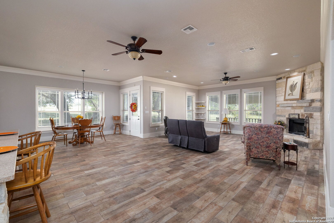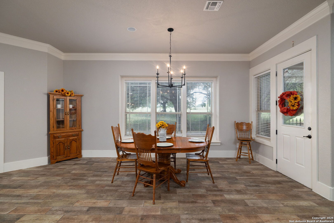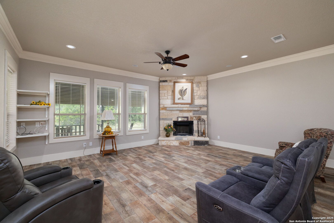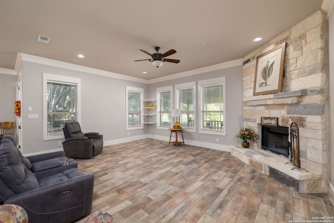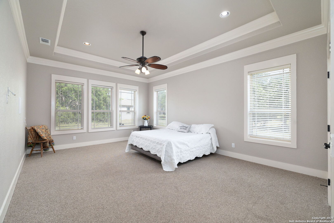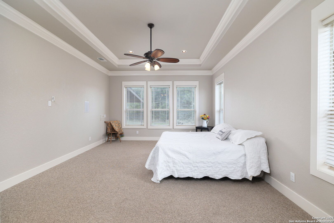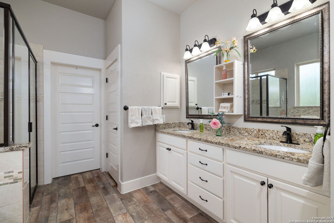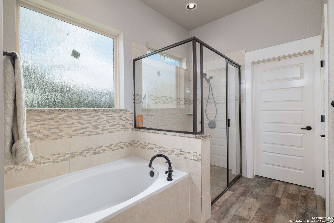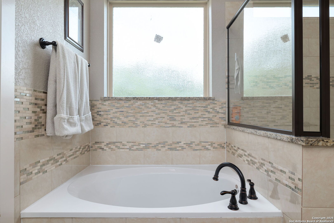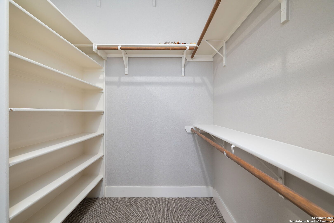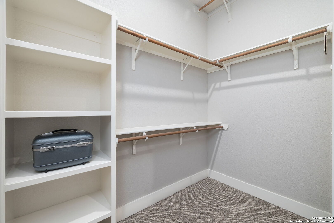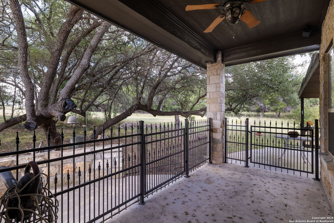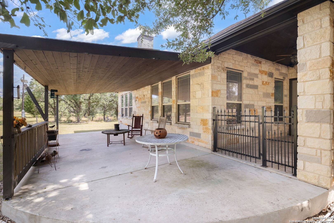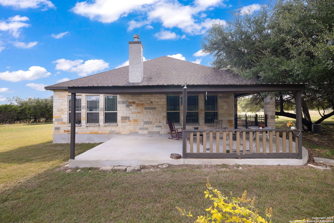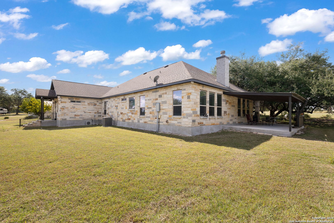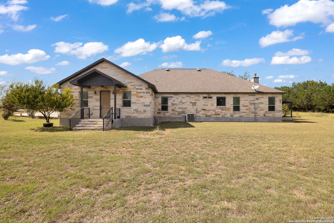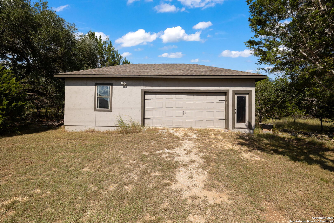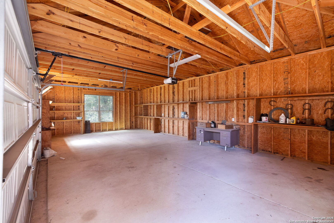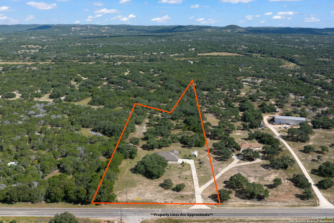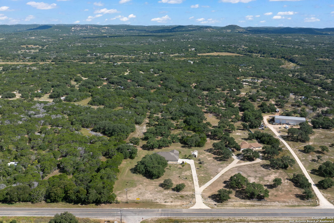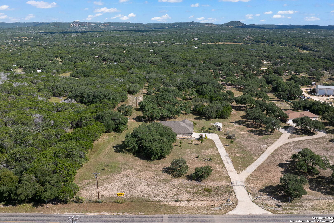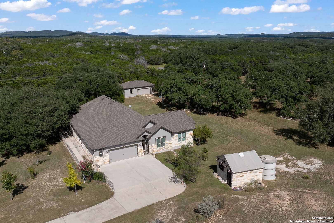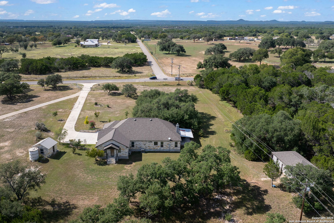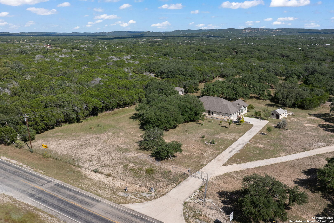Status
Market MatchUP
How this home compares to similar 3 bedroom homes in Pipe Creek- Price Comparison$151,053 higher
- Home Size795 sq. ft. larger
- Built in 2015Newer than 75% of homes in Pipe Creek
- Pipe Creek Snapshot• 108 active listings• 50% have 3 bedrooms• Typical 3 bedroom size: 2090 sq. ft.• Typical 3 bedroom price: $548,846
Description
Escape to the Hill Country with this charming 4-bedroom home set on a sprawling 5-acre tract in the scenic town of Pipe Creek, Texas. Thoughtfully designed for versatility, the residence features a private mother-in-law suite, ideal for extended family, guests, or even a home office. Surrounded by majestic mature trees and wide-open spaces, this property offers endless opportunities for outdoor enjoyment, from gardening to entertaining under the stars. Located just 20 minutes from Boerne, you'll enjoy the perfect blend of peaceful rural living and modern convenience, with shopping, dining, and entertainment only a short drive away. Whether you're seeking a serene weekend retreat or a forever home with room to grow, this Hill Country gem delivers the best of both worlds.
MLS Listing ID
Listed By
Map
Estimated Monthly Payment
$6,003Loan Amount
$664,905This calculator is illustrative, but your unique situation will best be served by seeking out a purchase budget pre-approval from a reputable mortgage provider. Start My Mortgage Application can provide you an approval within 48hrs.
Home Facts
Bathroom
Kitchen
Appliances
- Washer Connection
- Pre-Wired for Security
- Built-In Oven
- Dryer Connection
- Cook Top
- Garage Door Opener
- Central Vacuum
- Chandelier
- Plumb for Water Softener
- Smoke Alarm
- Ceiling Fans
Roof
- Composition
Levels
- One
Cooling
- Two Central
Pool Features
- None
Window Features
- None Remain
Exterior Features
- Covered Patio
Fireplace Features
- Family Room
- Wood Burning
- Living Room
Association Amenities
- Lake/River Park
Accessibility Features
- Level Lot
Flooring
- Carpeting
- Ceramic Tile
Foundation Details
- Slab
Architectural Style
- One Story
Heating
- Central
