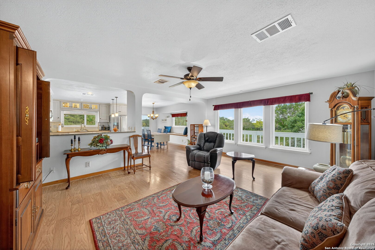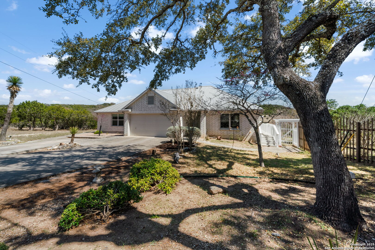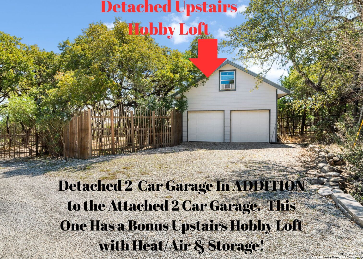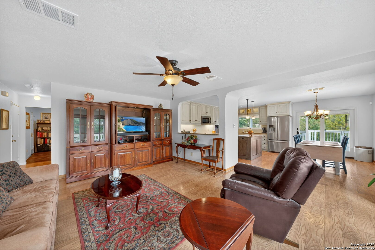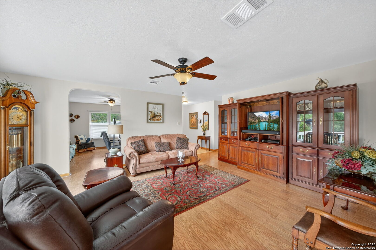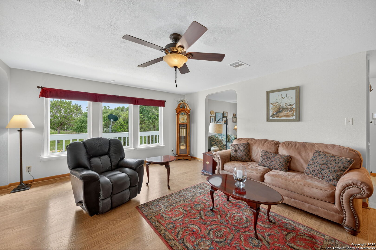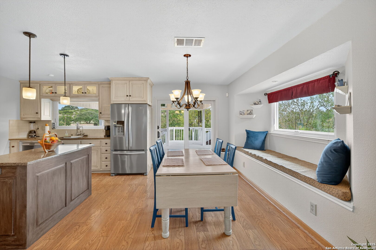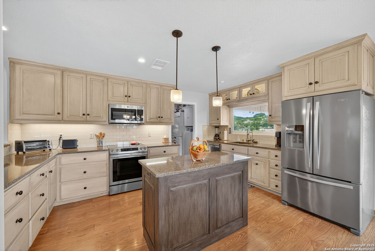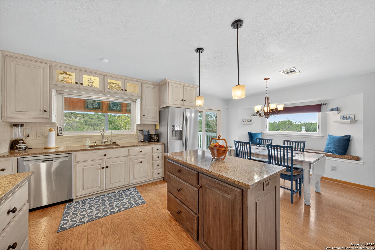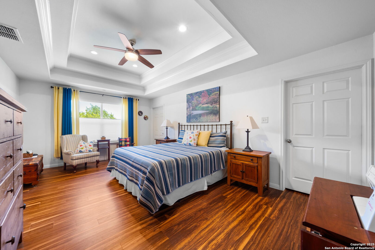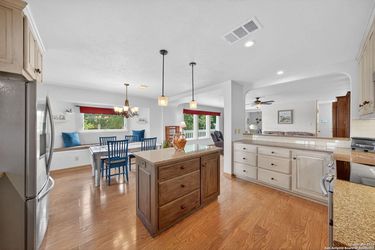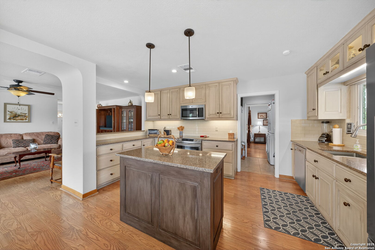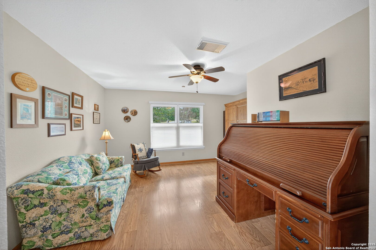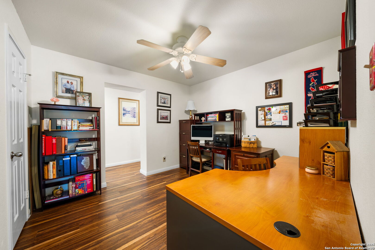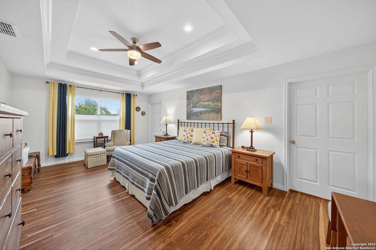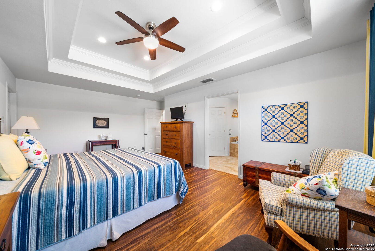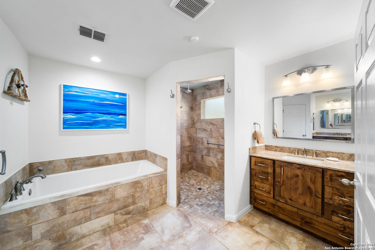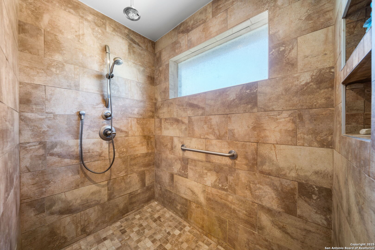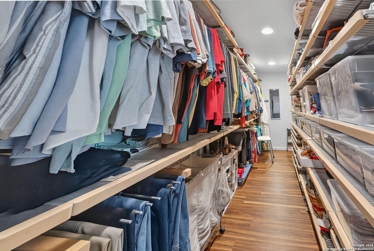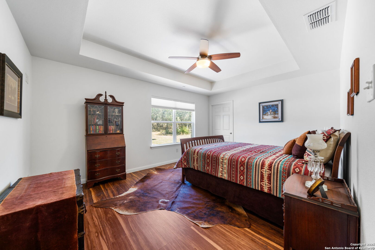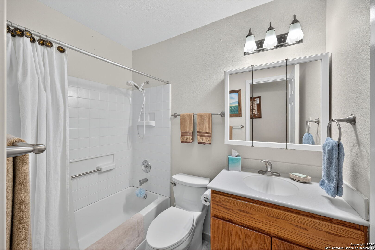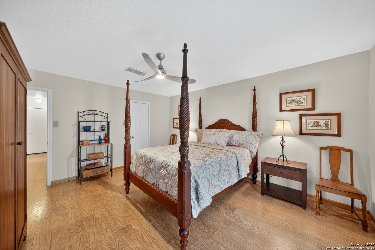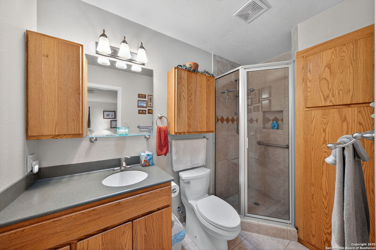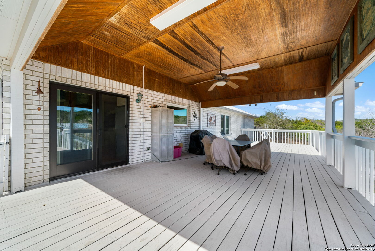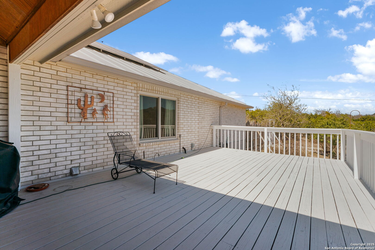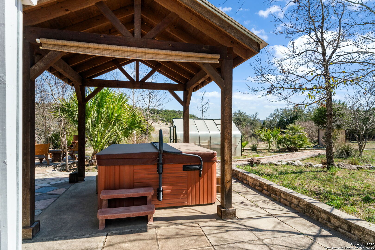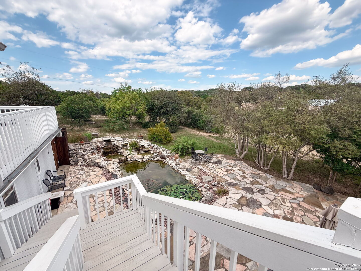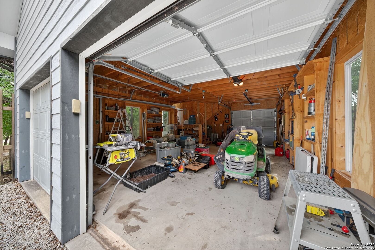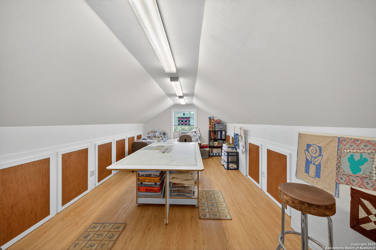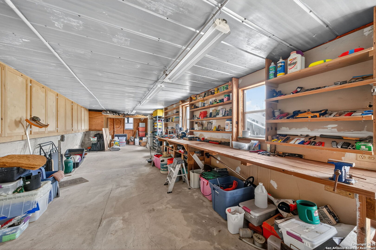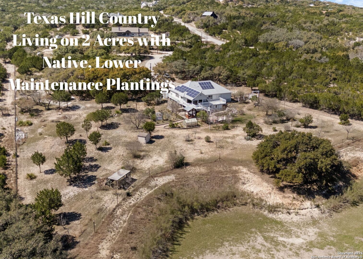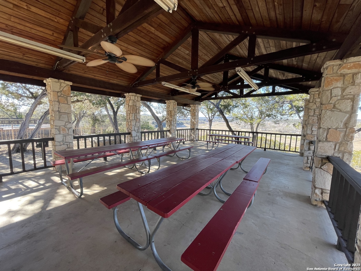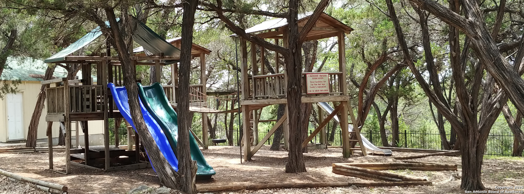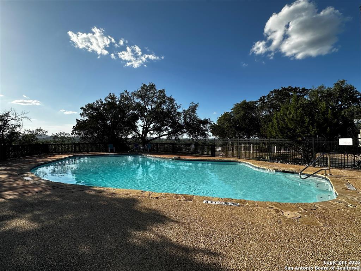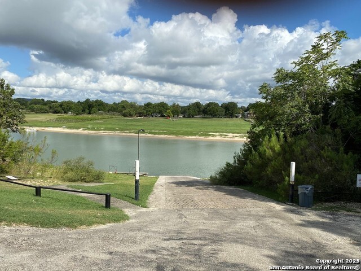Status
Market MatchUP
How this home compares to similar 3 bedroom homes in Pipe Creek- Price Comparison$23,847 lower
- Home Size397 sq. ft. larger
- Built in 1998Older than 61% of homes in Pipe Creek
- Pipe Creek Snapshot• 108 active listings• 50% have 3 bedrooms• Typical 3 bedroom size: 2090 sq. ft.• Typical 3 bedroom price: $548,846
Description
Nestled at the end of a cul-de-sac in Lakehills, this beautifully updated home offers the perfect blend of privacy, functionality, and Hill Country scenery. Sitting on two acres, this property is designed for both relaxation and productivity, featuring a unique floor plan with two primary bedroom suites and two additional spaces ideal for offices or flex rooms. Enjoy stunning views from the expansive deck off the kitchen, or unwind in the hot tub while taking in the serene surroundings all only a 5 minute drive to the elementary school. The property is rich with features, including a koi pond, a deer tight fence and a walk out "basement" for extra storage. The metal roof with solar panels, along with new windows and French doors, enhances energy efficiency and modern comfort. Car enthusiasts or hobbyists will love the attached two-car garage plus a detached two-car garage, which includes a heated and cooled bonus room above-perfect for a crafting studio, or game room. Inside, you'll find updated flooring, an updated kitchen, and a beautifully upgraded primary bathroom. Whether you're looking for a peaceful retreat or a functional home with versatile spaces, this Lakehills gem has it all! Don't miss this opportunity to own a slice of Hill Country paradise just minutes from Medina Lake. The neighborhood also features a neighborhood pool, playground and boat launch.
MLS Listing ID
Listed By
Map
Estimated Monthly Payment
$4,481Loan Amount
$498,750This calculator is illustrative, but your unique situation will best be served by seeking out a purchase budget pre-approval from a reputable mortgage provider. Start My Mortgage Application can provide you an approval within 48hrs.
Home Facts
Bathroom
Kitchen
Appliances
- Washer Connection
- Pre-Wired for Security
- Dryer Connection
- Solid Counter Tops
- Self-Cleaning Oven
- Disposal
- Electric Water Heater
- Dishwasher
- Water Softener (owned)
- Garage Door Opener
- Security System (Owned)
- Stove/Range
- Microwave Oven
- Chandelier
- Plumb for Water Softener
- Smoke Alarm
- Smooth Cooktop
- Ceiling Fans
Roof
- Metal
Levels
- One
Cooling
- Two Central
Pool Features
- Hot Tub
Window Features
- Some Remain
Other Structures
- Workshop
- Second Garage
- Outbuilding
- Shed(s)
Exterior Features
- Deck/Balcony
- Storage Building/Shed
- Workshop
- Wire Fence
- Covered Patio
- Double Pane Windows
- Storm Doors
- Mature Trees
Fireplace Features
- Not Applicable
Association Amenities
- Boat Ramp
- Waterfront Access
- Park/Playground
- Pool
- Lake/River Park
Accessibility Features
- Level Drive
- Grab Bars in Bathroom(s)
- Doors w/Lever Handles
- First Floor Bedroom
- No Steps Down
- No Stairs
- No Carpet
- First Floor Bath
- Stall Shower
Flooring
- Vinyl
- Ceramic Tile
Foundation Details
- Slab
Architectural Style
- One Story
Heating
- Central
