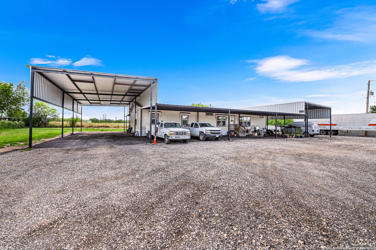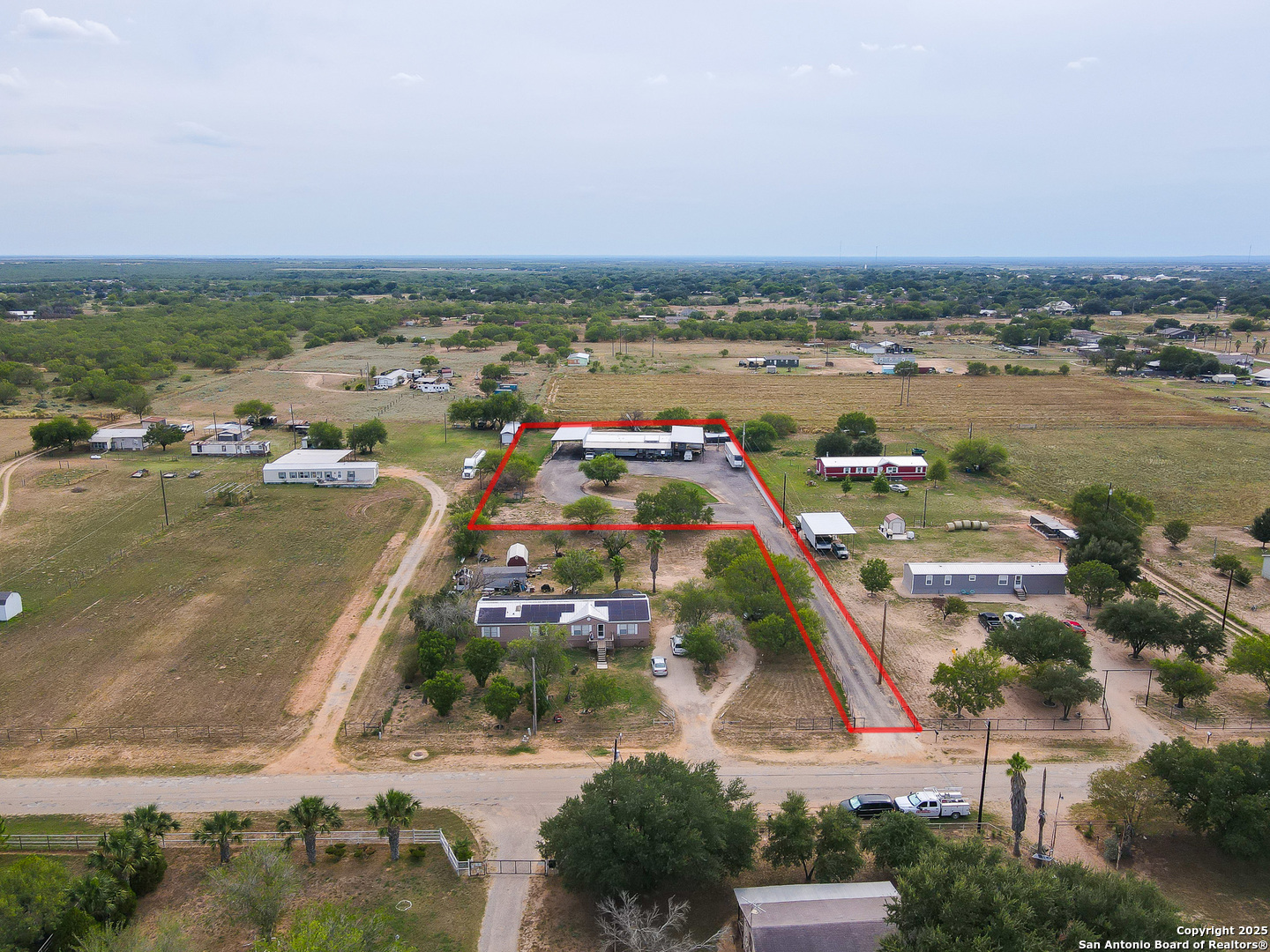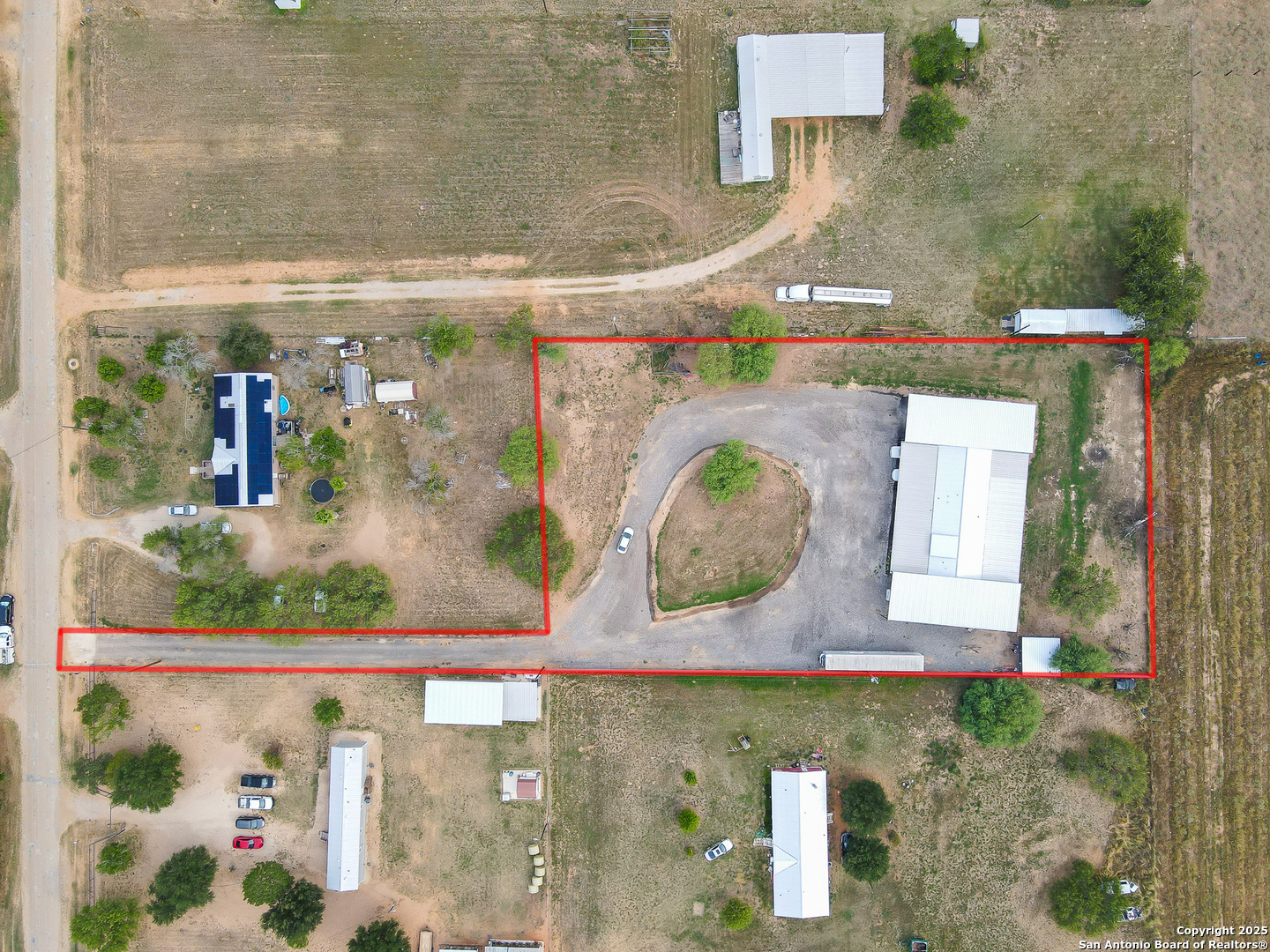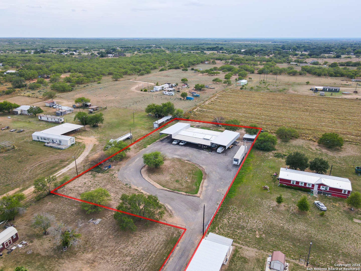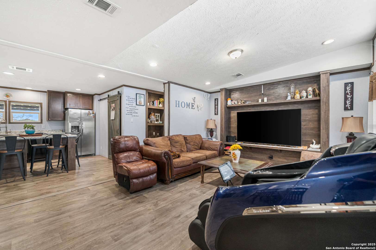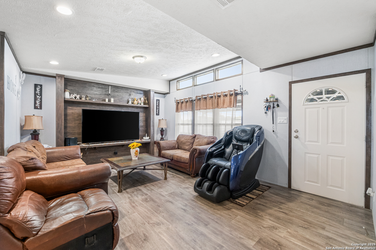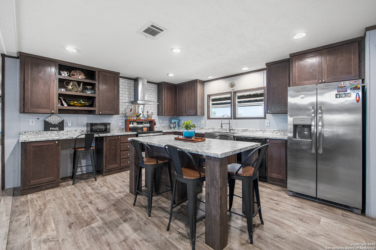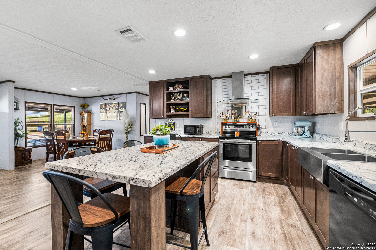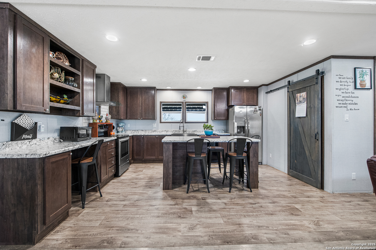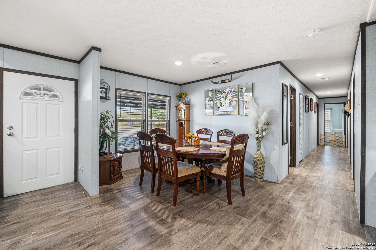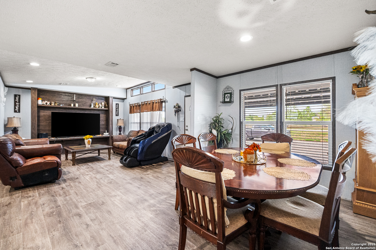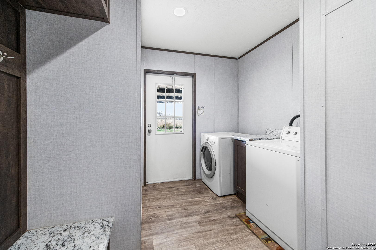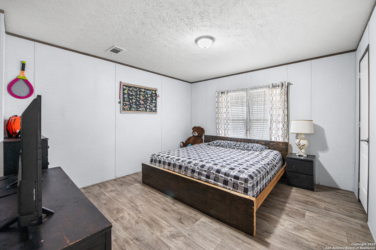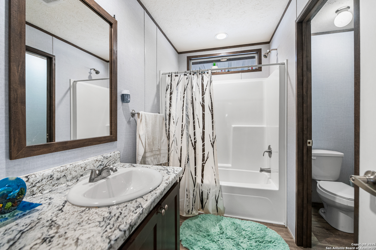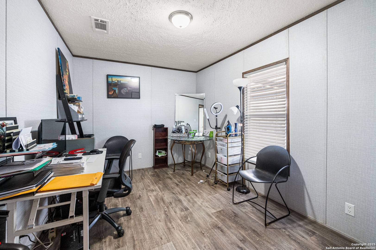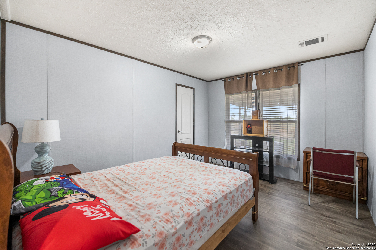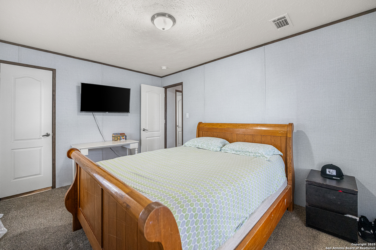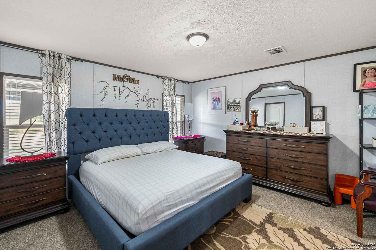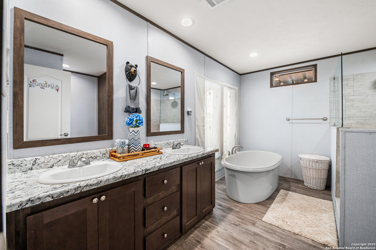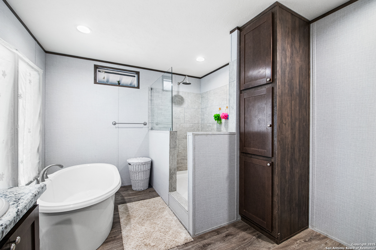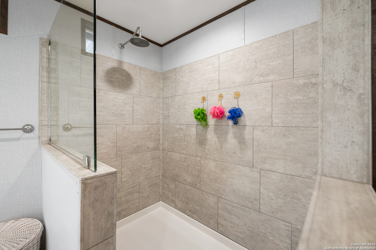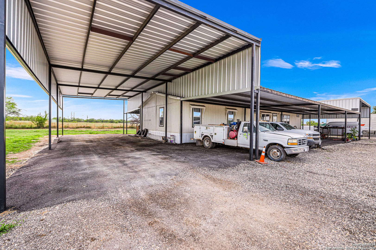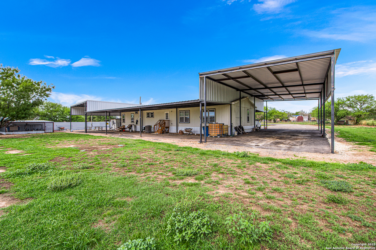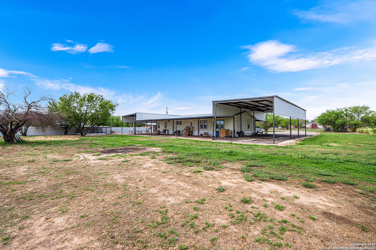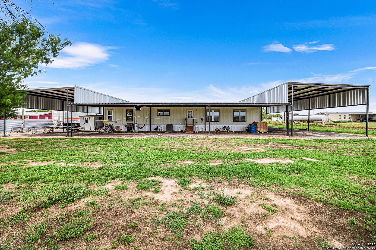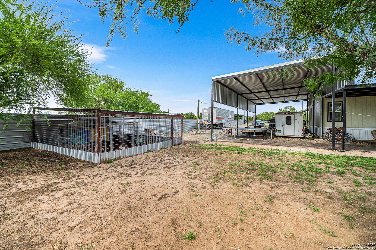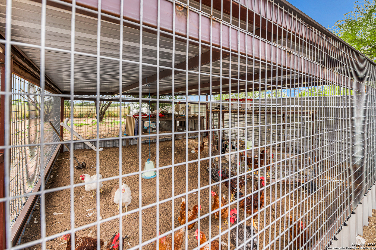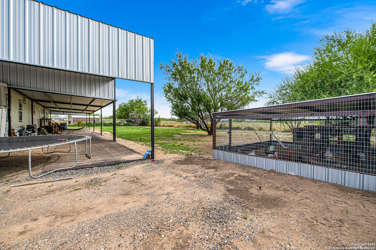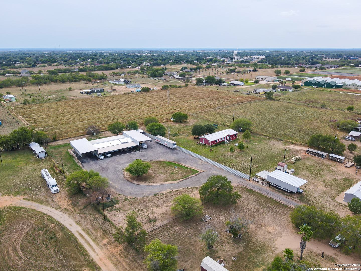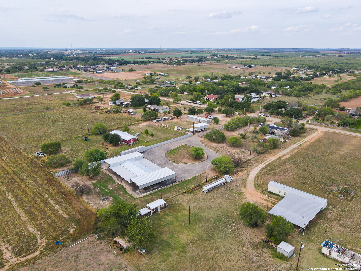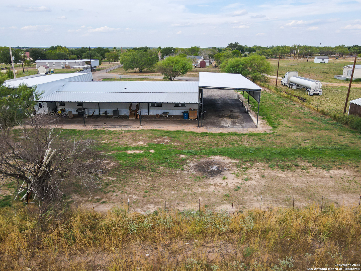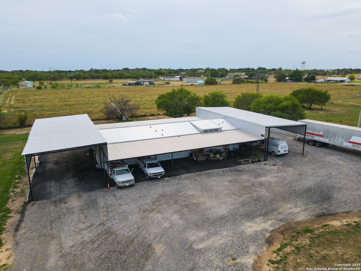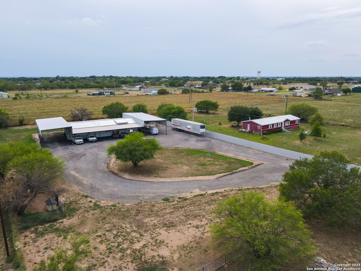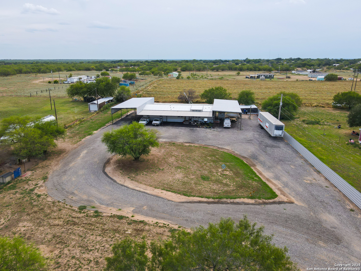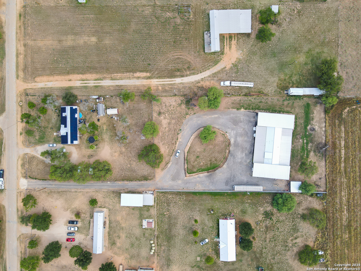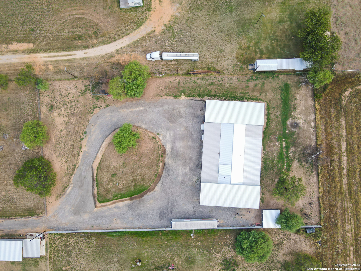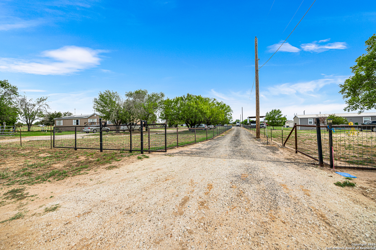Status
Market MatchUP
How this home compares to similar 5 bedroom homes in Pearsall- Price Comparison$2,080 higher
- Home Size373 sq. ft. smaller
- Built in 2023One of the newest homes in Pearsall
- Pearsall Snapshot• 19 active listings• 7% have 5 bedrooms• Typical 5 bedroom size: 2389 sq. ft.• Typical 5 bedroom price: $297,920
Description
This meticulously designed property is perfect for your Rvs, Boats, and whatever toys you own! It has an extended custom-built metal carport to shield your Assets from the Texas elements. This large home is completely shielded and protected by the metal roof, built for extra coverage for an extended front and back porch, ready for your rocking chairs and hammocks. The home is only 2 years old, and offers a cozy, yet spacious 2,016 sf layout with 5 bedrooms, 2 full bathrooms, an indoor laundry room, and a sweet eat in kitchen. This one is ready for your family reunions, bar-b-ques, and of course all your fuzzy friends, with a large chicken coop in the back. Surround yourself by the peace and quiet of the Country, and NO HOA, this one is ready for you and your goats, alpacas, donkeys, and whatever animals your heart desires.
MLS Listing ID
Listed By
Map
Estimated Monthly Payment
$2,784Loan Amount
$285,000This calculator is illustrative, but your unique situation will best be served by seeking out a purchase budget pre-approval from a reputable mortgage provider. Start My Mortgage Application can provide you an approval within 48hrs.
Home Facts
Bathroom
Kitchen
Appliances
- Washer Connection
- Built-In Oven
- Dryer Connection
- Disposal
- Electric Water Heater
- Dishwasher
- Cook Top
- Stove/Range
- Refrigerator
- Chandelier
- Smoke Alarm
- Vent Fan
- Smooth Cooktop
- Ceiling Fans
Roof
- Metal
Levels
- One
Cooling
- One Central
Pool Features
- None
Window Features
- Some Remain
Other Structures
- Poultry Coop
Exterior Features
- Double Pane Windows
- Wire Fence
- Mature Trees
Fireplace Features
- Not Applicable
Association Amenities
- None
Flooring
- Laminate
- Carpeting
Architectural Style
- Manufactured Home - Double Wide
Heating
- Central
