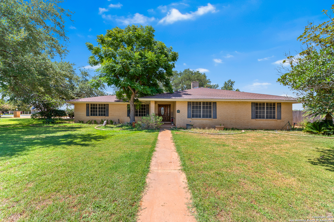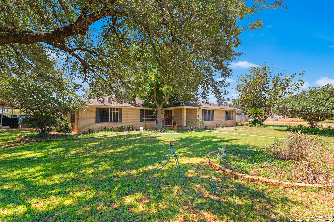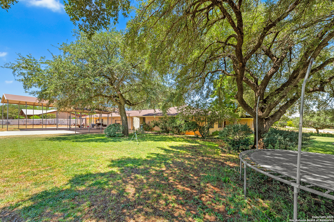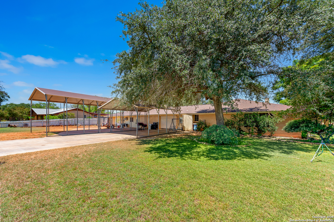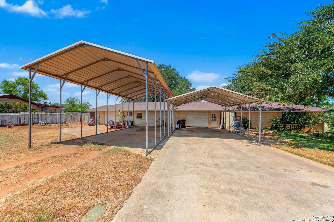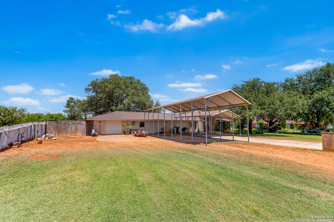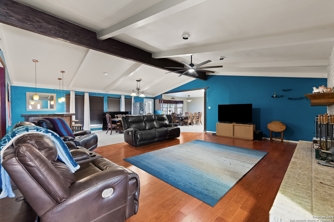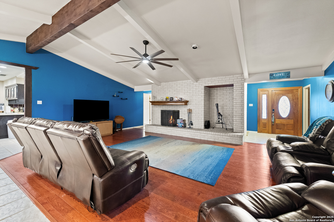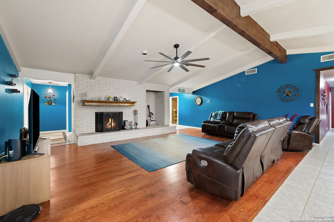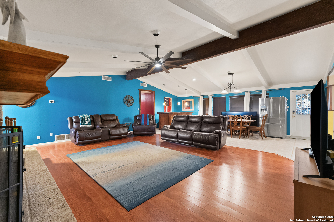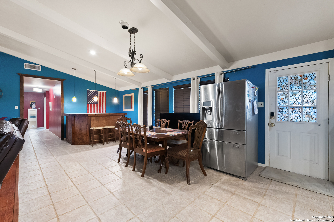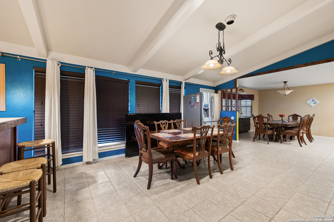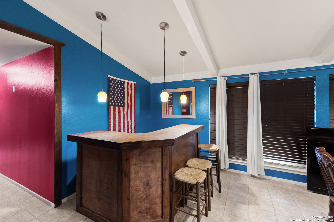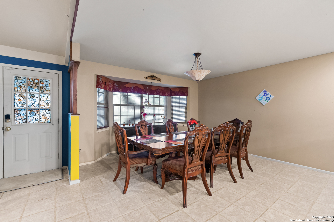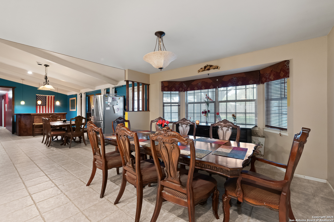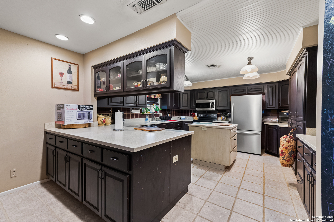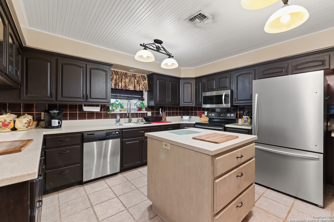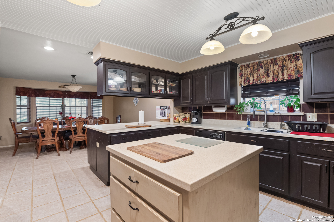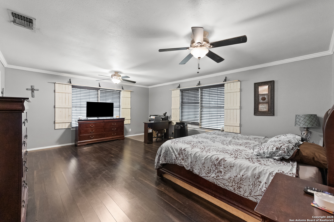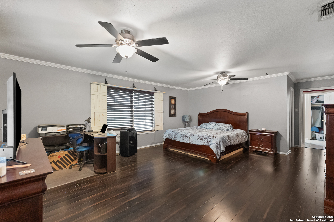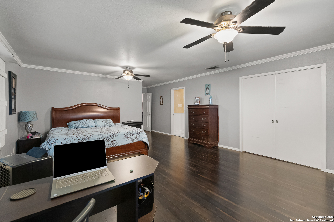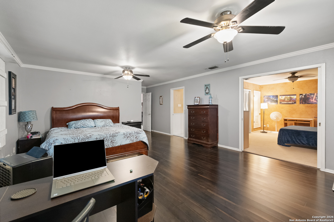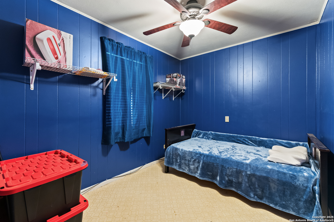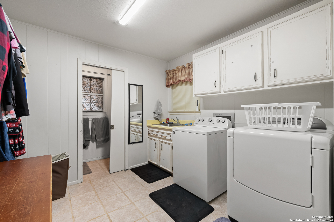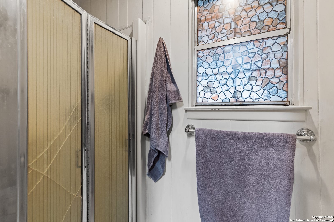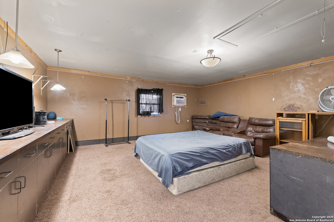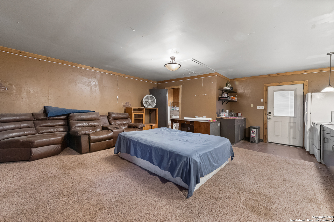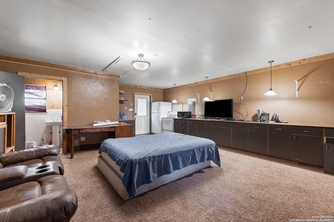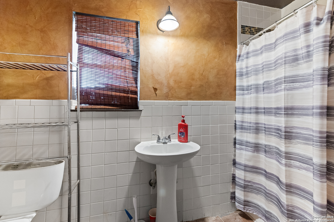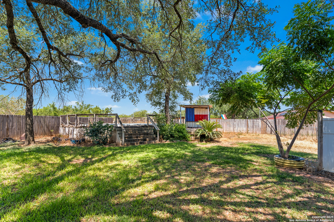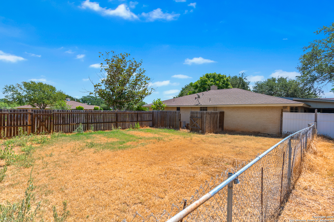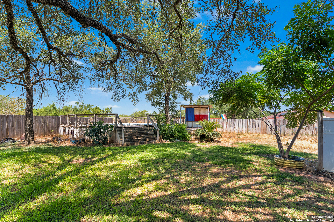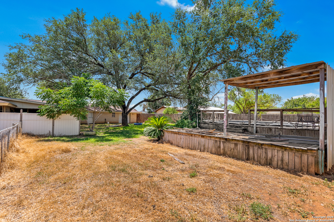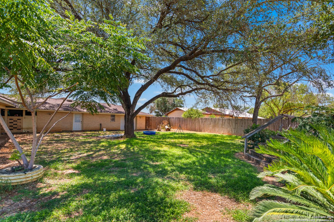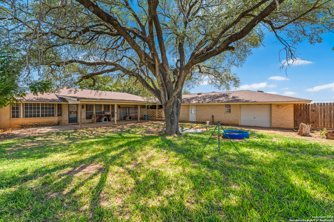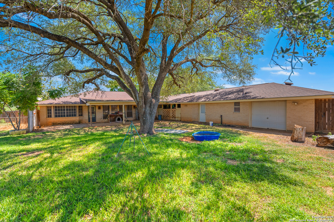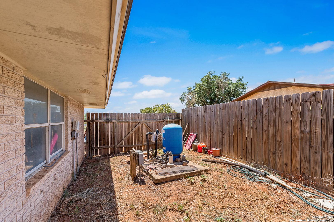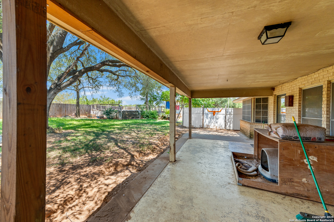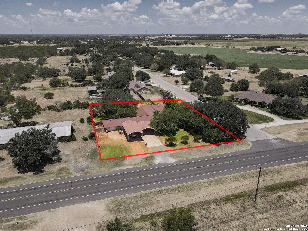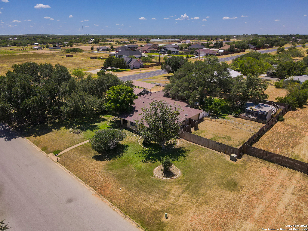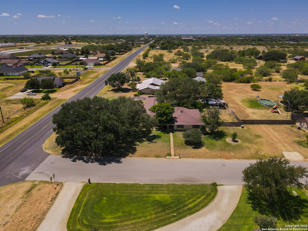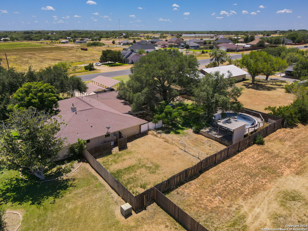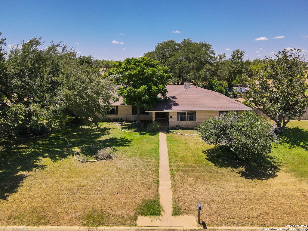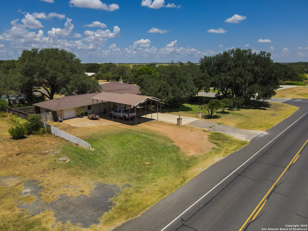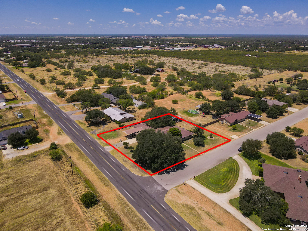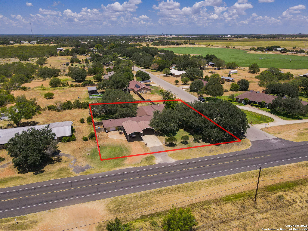Status
Market MatchUP
How this home compares to similar 5 bedroom homes in Pearsall- Price Comparison$62,080 higher
- Home Size350 sq. ft. larger
- Built in 1977Older than 73% of homes in Pearsall
- Pearsall Snapshot• 19 active listings• 7% have 5 bedrooms• Typical 5 bedroom size: 2389 sq. ft.• Typical 5 bedroom price: $297,920
Description
Unique home on a spacious corner lot in Pearsall's Fairview Subdivision! This 4-bed (+ office/5th), 3.5-bath property features vaulted ceilings with exposed beams, open floor plan, and tons of parking - including 2-car garage, dual carports, and RV hookups (30-amp ready). Enjoy shaded outdoor space under mature oak trees, a large fenced dog run, and a separate guest suite with private bath - perfect for guests or rental income. City water + private well for outdoor use. Not your average home - schedule a showing today!
MLS Listing ID
Listed By
Map
Estimated Monthly Payment
$3,341Loan Amount
$342,000This calculator is illustrative, but your unique situation will best be served by seeking out a purchase budget pre-approval from a reputable mortgage provider. Start My Mortgage Application can provide you an approval within 48hrs.
Home Facts
Bathroom
Kitchen
Appliances
- Vent Fan
- Washer Connection
- Dryer Connection
- Stove/Range
- Smoke Alarm
- Gas Water Heater
- Custom Cabinets
- Dishwasher
Roof
- Composition
Levels
- One
Cooling
- Two Central
Pool Features
- Above Ground Pool
Window Features
- Some Remain
Exterior Features
- Additional Dwelling
- Partial Fence
- Dog Run Kennel
- Mature Trees
Fireplace Features
- Wood Burning
- Living Room
- One
Association Amenities
- None
Flooring
- Laminate
- Ceramic Tile
- Carpeting
Foundation Details
- Slab
Architectural Style
- One Story
Heating
- Central
