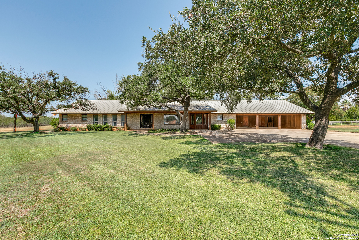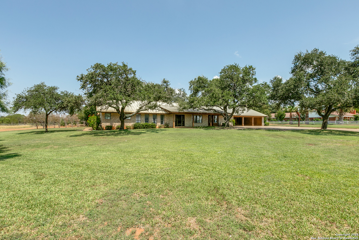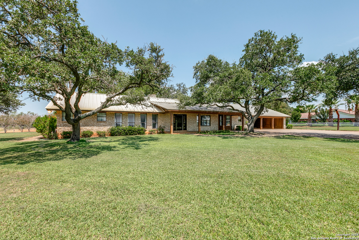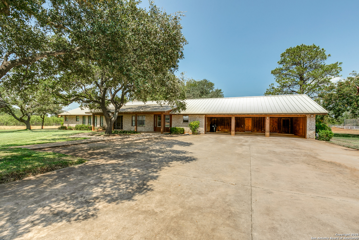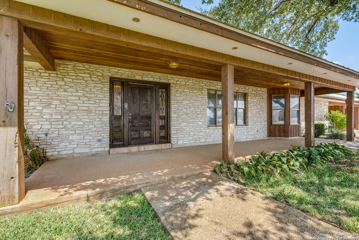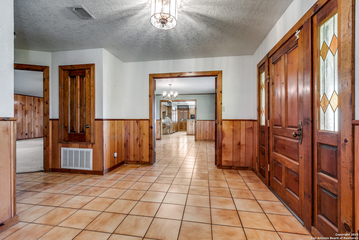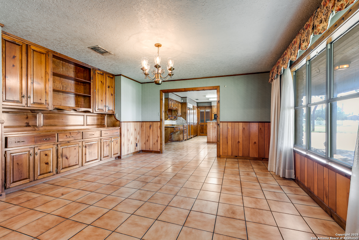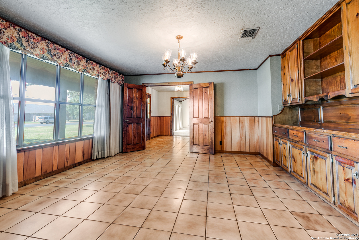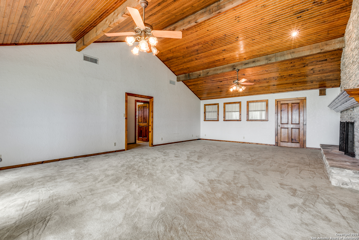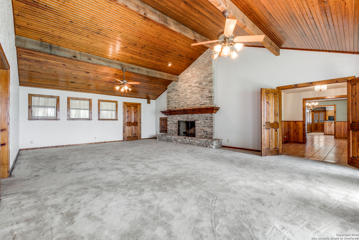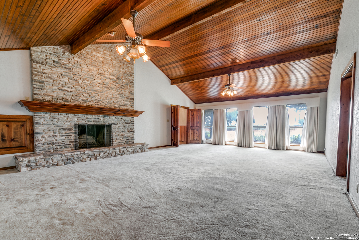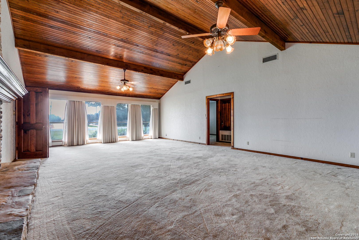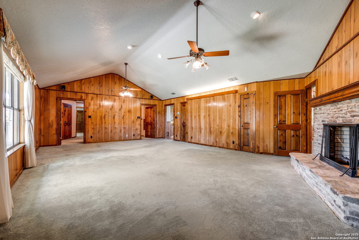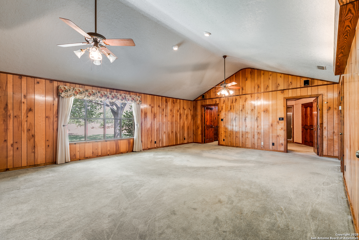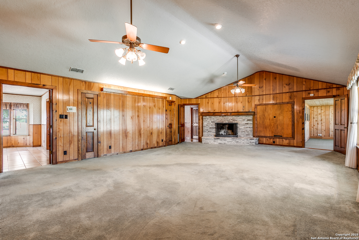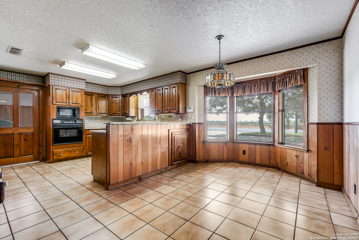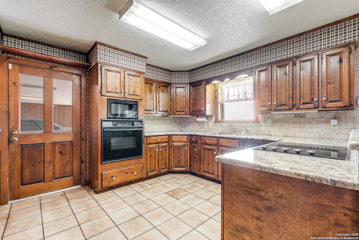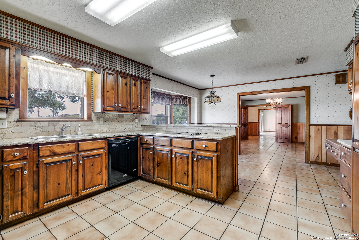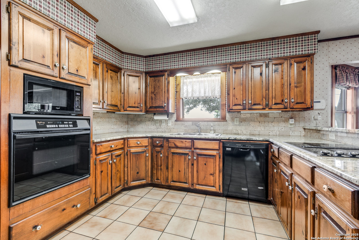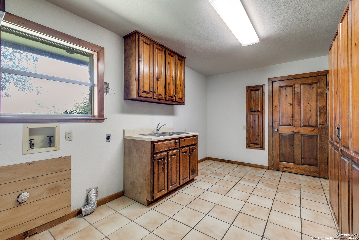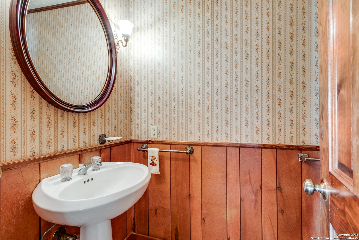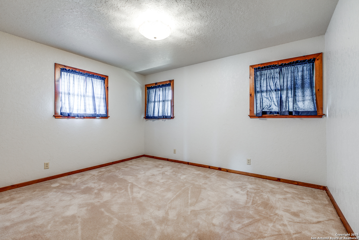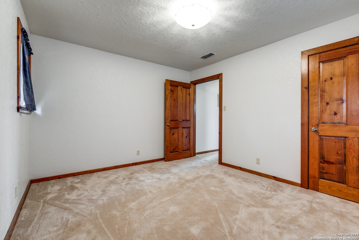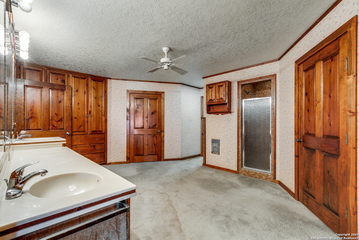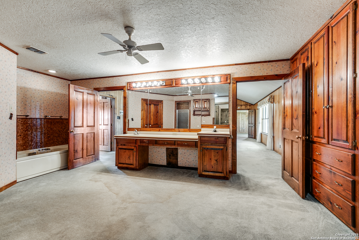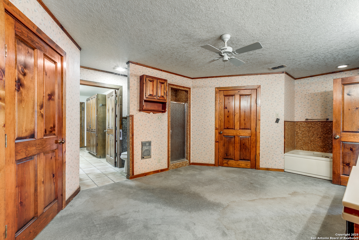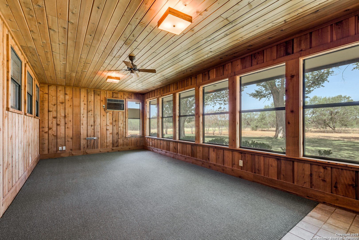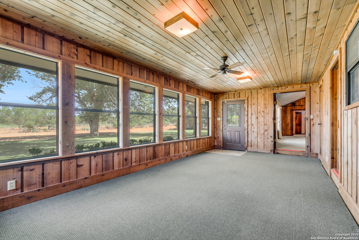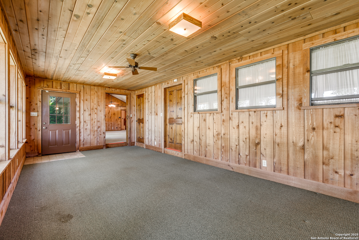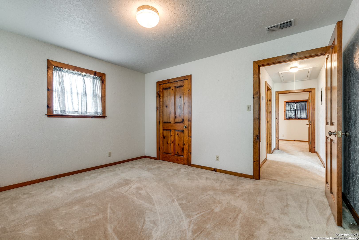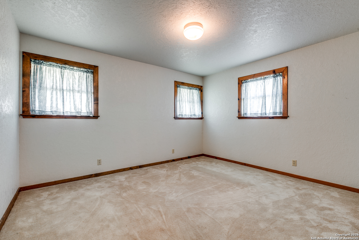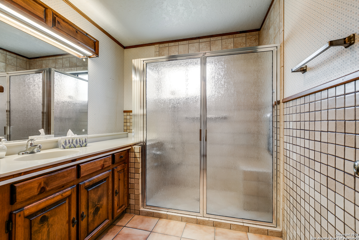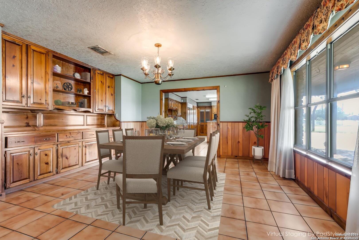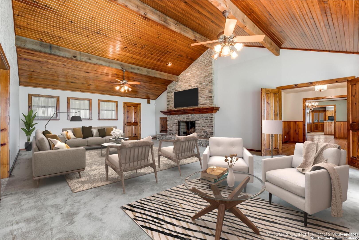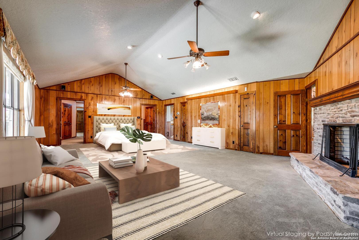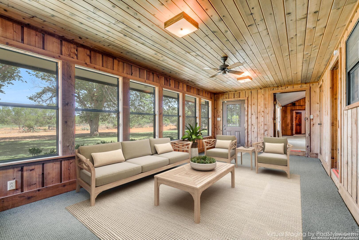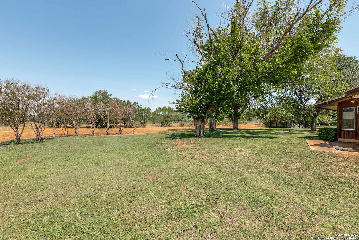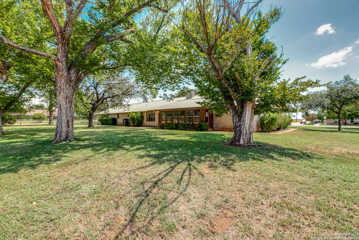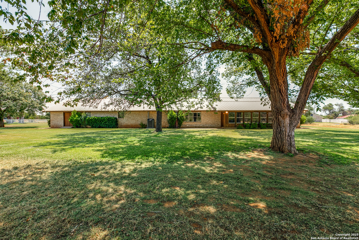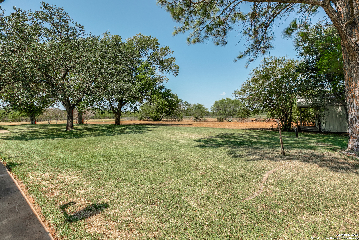Status
Market MatchUP
How this home compares to similar 3 bedroom homes in Pearsall- Price Comparison$262,222 higher
- Home Size2108 sq. ft. larger
- Built in 1981Older than 67% of homes in Pearsall
- Pearsall Snapshot• 19 active listings• 50% have 3 bedrooms• Typical 3 bedroom size: 1576 sq. ft.• Typical 3 bedroom price: $174,777
Description
Welcome to this spacious 3,684 sq. ft. home set on 1.51 acres of land with beautiful mature trees, offering the perfect blend of comfort and country living. Built in 1981, this home provides a warm, inviting feel with its natural wood accents and expansive layout. Inside, you'll find 3 bedrooms, 2.5 bathrooms, and multiple living and entertaining spaces designed for both relaxation and gatherings. The cozy family room with a fireplace creates a welcoming atmosphere, while the large windows throughout the home allow natural light to pour in and showcase the serene outdoor views. The sunroom is a true highlight-bright and airy, ideal for enjoying your morning coffee or winding down in the evenings while overlooking the peaceful backyard. The spacious dining area and well-designed kitchen make hosting family and friends a breeze. Outdoors, the generous acreage provides endless possibilities-whether you dream of a garden, play space, or simply enjoying the shade of the mature trees that surround the property. This property is a rare opportunity to own a large home with plenty of character, privacy, and room to grow-all while being close enough to enjoy the conveniences of town.
MLS Listing ID
Listed By
Map
Estimated Monthly Payment
$3,679Loan Amount
$415,150This calculator is illustrative, but your unique situation will best be served by seeking out a purchase budget pre-approval from a reputable mortgage provider. Start My Mortgage Application can provide you an approval within 48hrs.
Home Facts
Bathroom
Kitchen
Appliances
- Stove/Range
- Microwave Oven
- Chandelier
- Washer Connection
- Dryer Connection
- Cook Top
- Ceiling Fans
Roof
- Metal
Levels
- One
Cooling
- Two Central
Pool Features
- None
Window Features
- None Remain
Exterior Features
- Storage Building/Shed
- Chain Link Fence
- Workshop
- Double Pane Windows
- Mature Trees
- Sprinkler System
- Glassed in Porch
- Has Gutters
Fireplace Features
- Wood Burning
- Two
- Living Room
Association Amenities
- None
Flooring
- Saltillo Tile
- Carpeting
Foundation Details
- Slab
Architectural Style
- One Story
Heating
- Central
