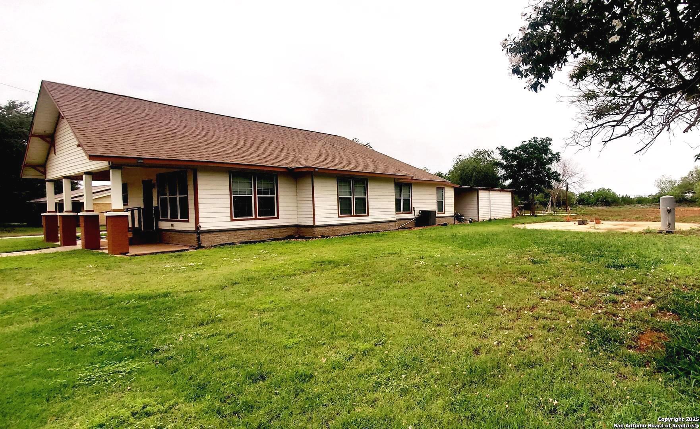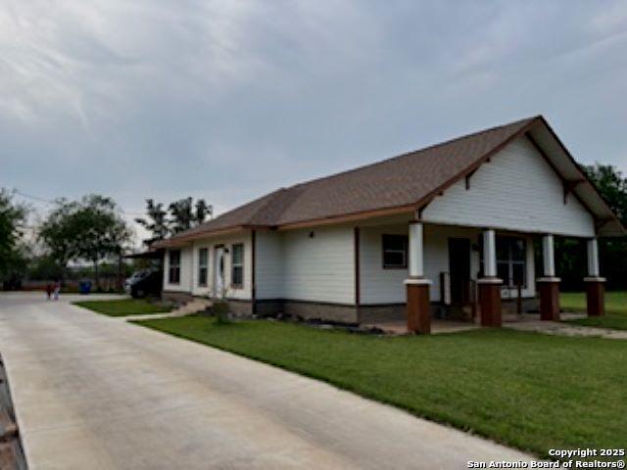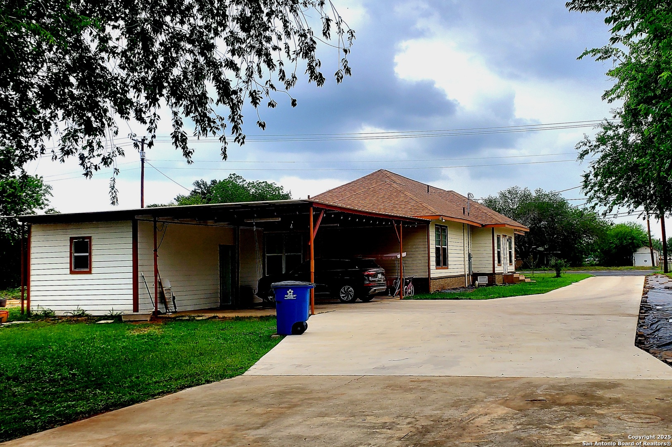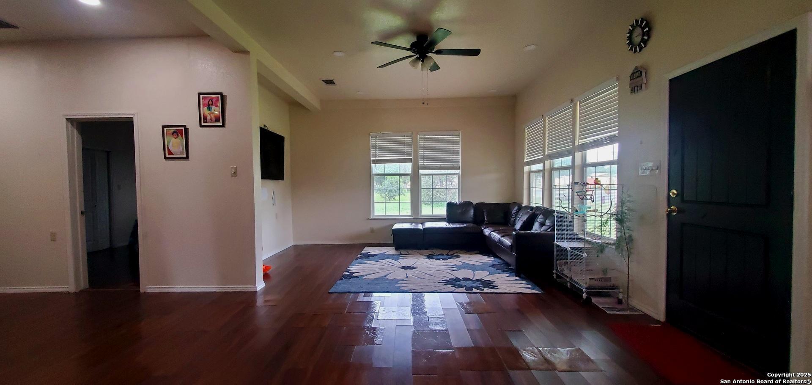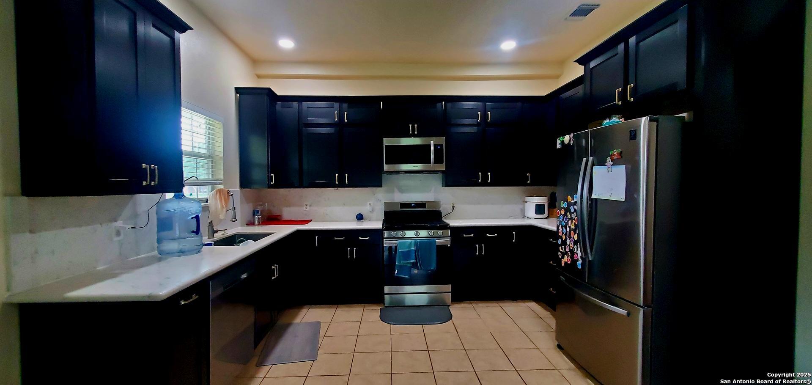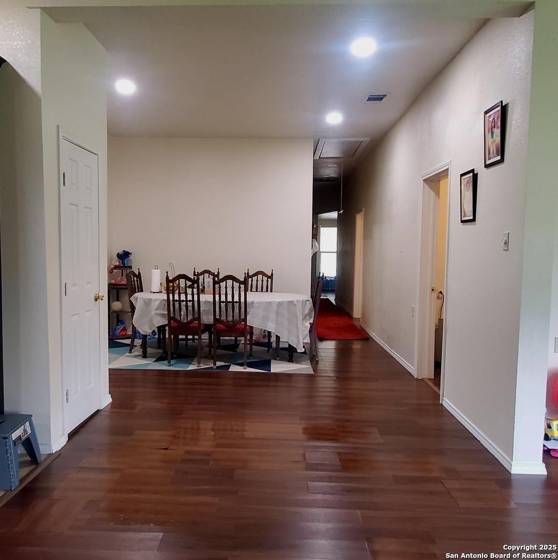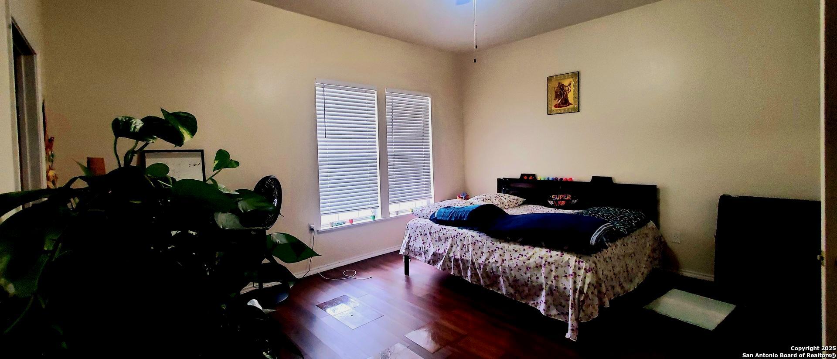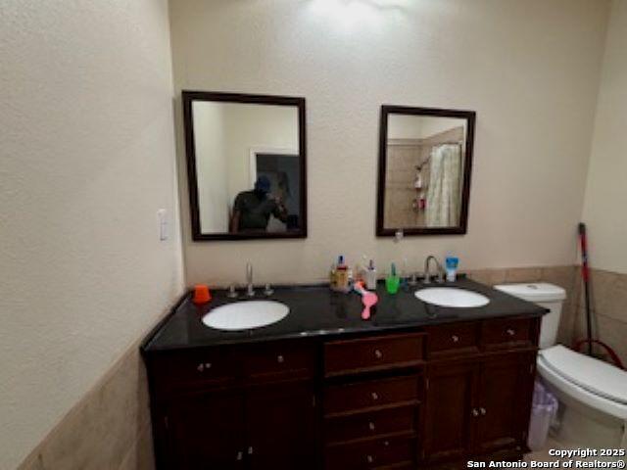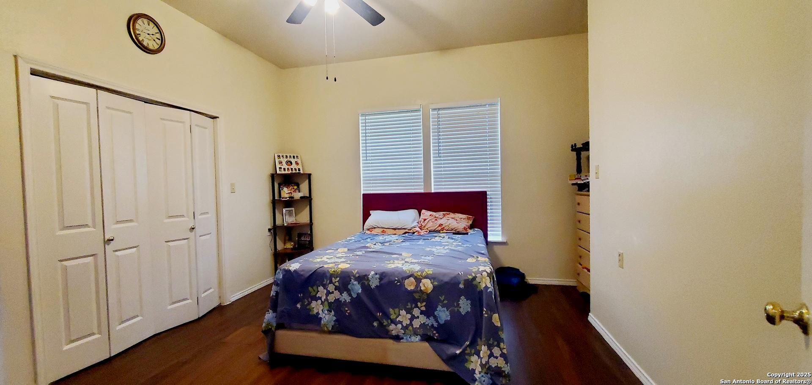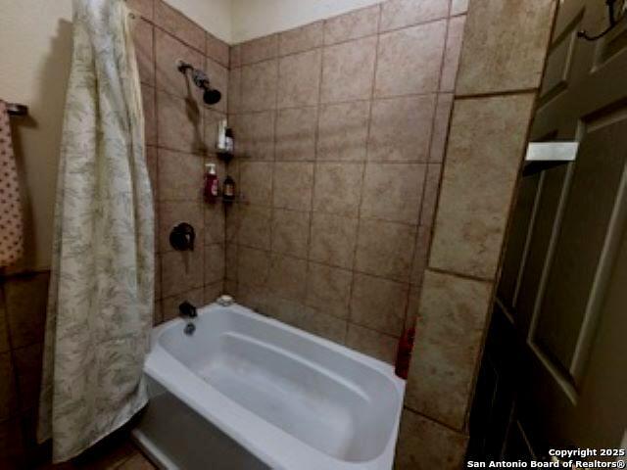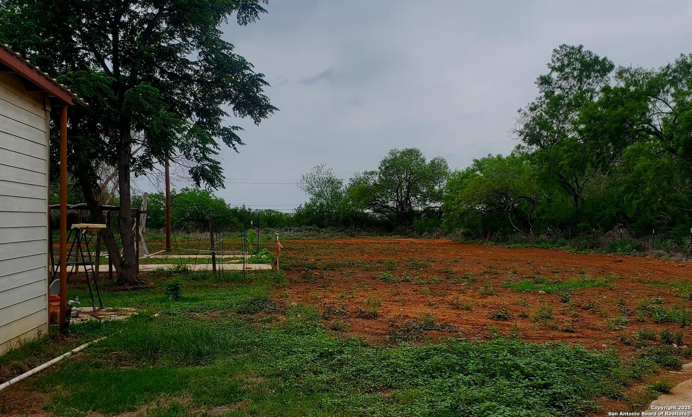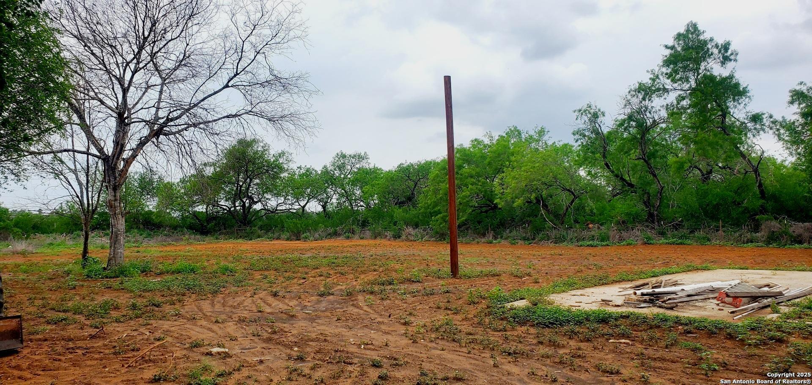Status
Description
Sitting on 1.3 acres, this recently remodeled 2100sf home offers the perfect blend of traditional design and comfort. With 3 bedrooms and 2.5 bathrooms, this residence delivers plenty of style and space. The living area feels inviting and expansive - ideal for hosting gatherings or just enjoying family time. The kitchen features granite countertops and sleek stainless-steel appliances. The three bedrooms are all nice sized, with the primary bedroom boasting a walk-in closet and double vanity full bath. A private office space provides a quiet spot for productivity or study, while the media room offers a great place for movies, games and relaxation. Outside, there is over an acre of property that provides endless possibilities for the family landscaper. Escape to the peace and freedom of rural living.
MLS Listing ID
Listed By
Map
Estimated Monthly Payment
$2,553Loan Amount
$280,250This calculator is illustrative, but your unique situation will best be served by seeking out a purchase budget pre-approval from a reputable mortgage provider. Start My Mortgage Application can provide you an approval within 48hrs.
Home Facts
Bathroom
Kitchen
Appliances
- Water Softener (owned)
- Refrigerator
- Dryer Connection
- Dryer
- Stove/Range
- Dishwasher
- City Garbage service
- Microwave Oven
- Ice Maker Connection
- Smoke Alarm
- Ceiling Fans
- Self-Cleaning Oven
- Washer Connection
- Washer
- Electric Water Heater
Roof
- Composition
Levels
- One
Cooling
- One Central
Pool Features
- None
Window Features
- All Remain
Exterior Features
- Workshop
- Double Pane Windows
- Covered Patio
- Patio Slab
- Detached Quarters
- Partial Fence
Fireplace Features
- Not Applicable
Association Amenities
- None
Flooring
- Laminate
Foundation Details
- Slab
Architectural Style
- Traditional
- One Story
Heating
- Central
