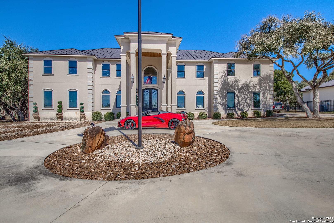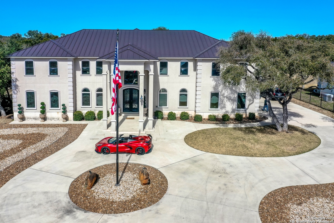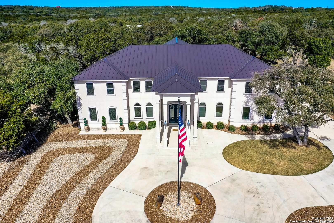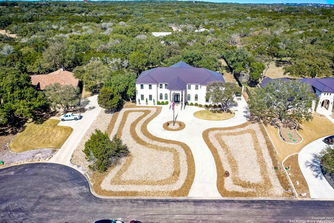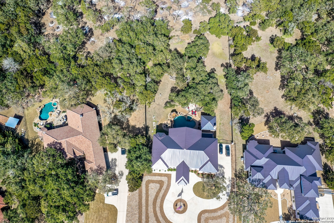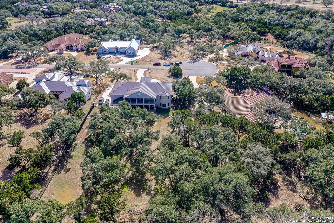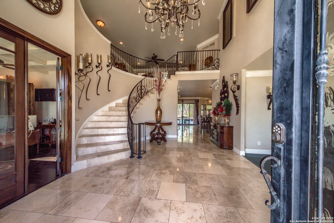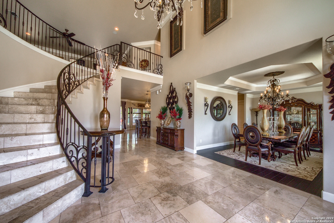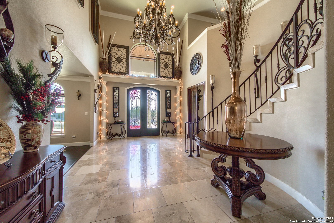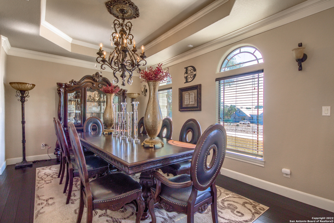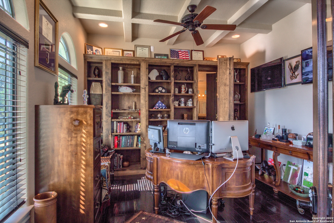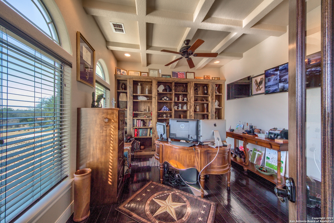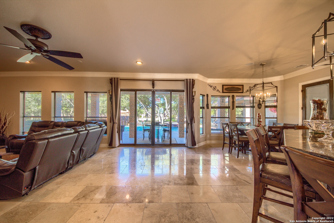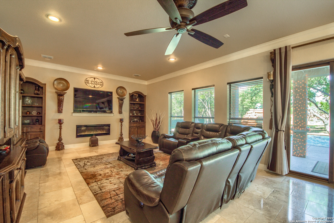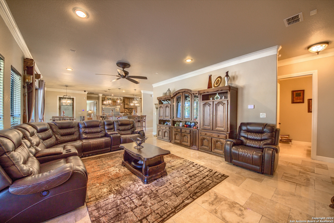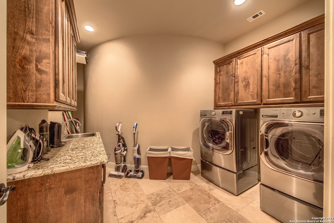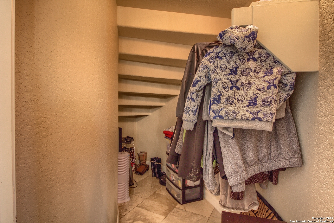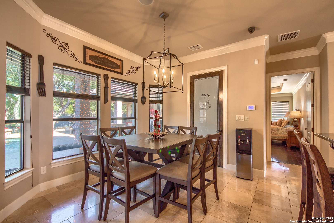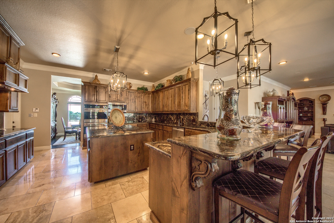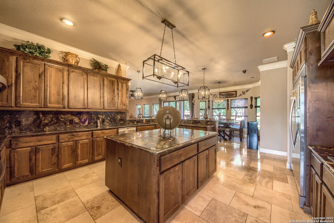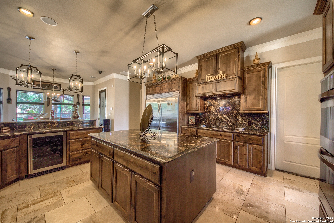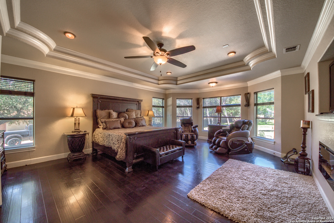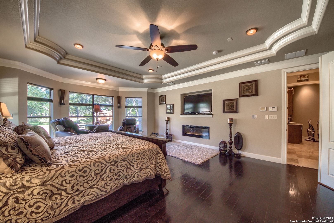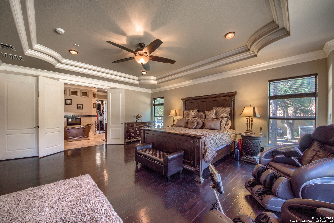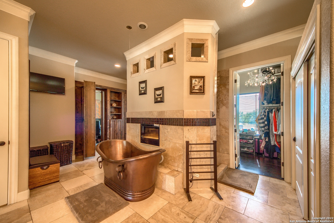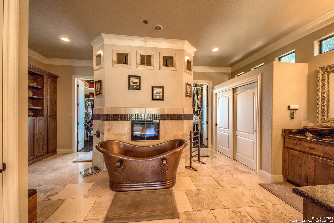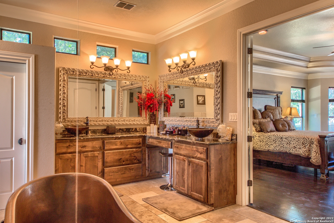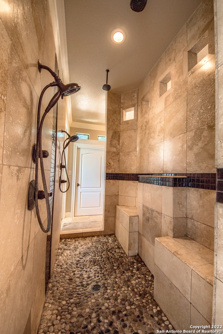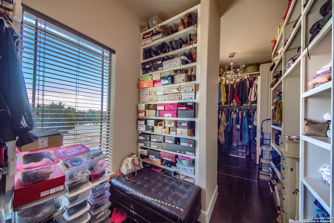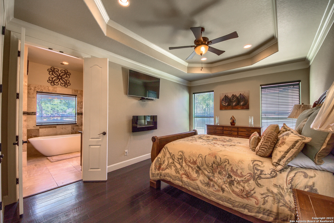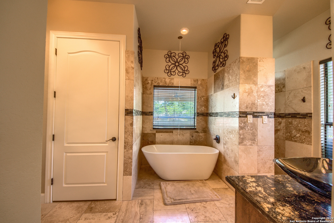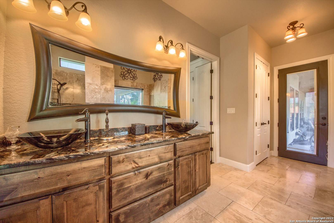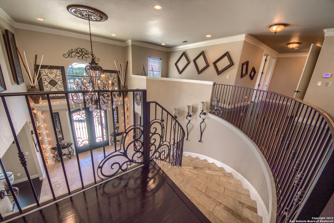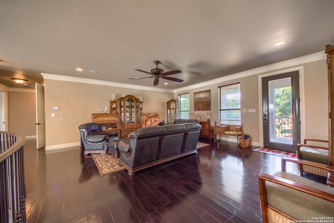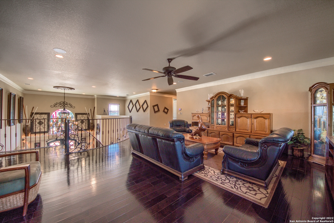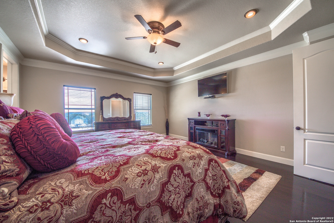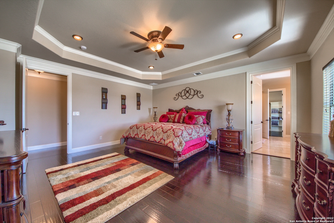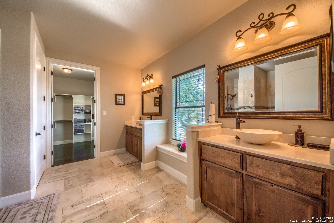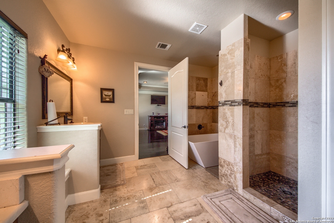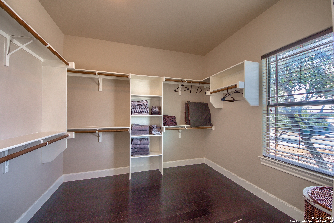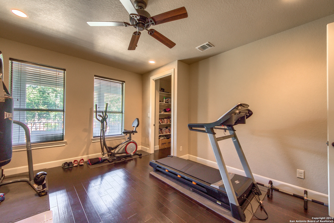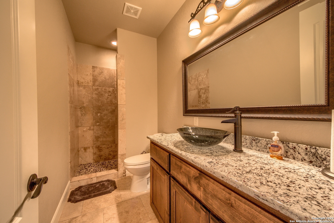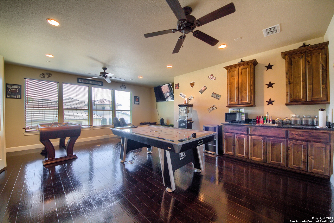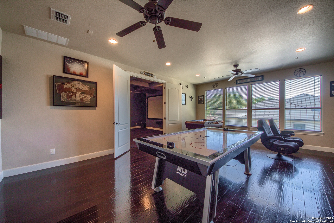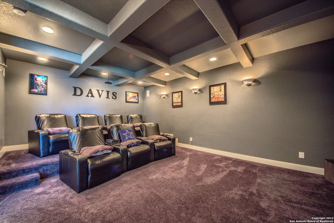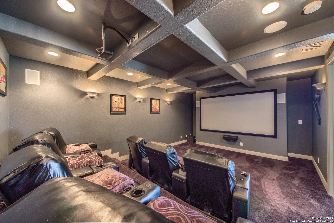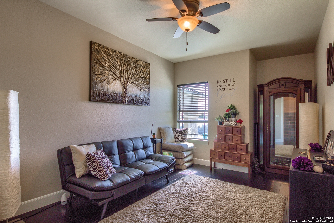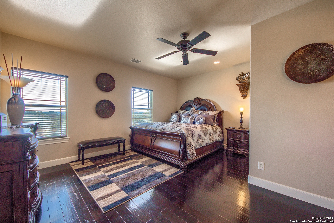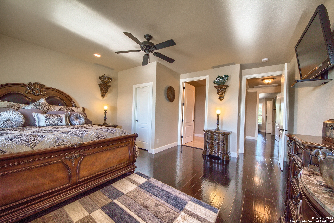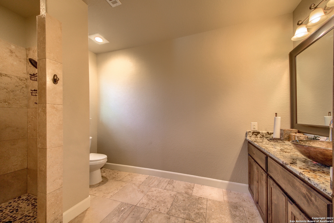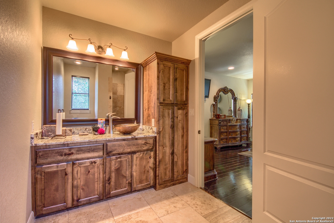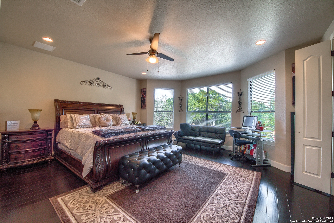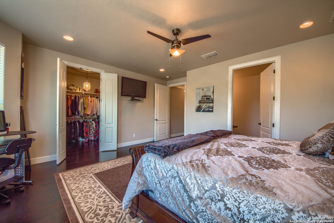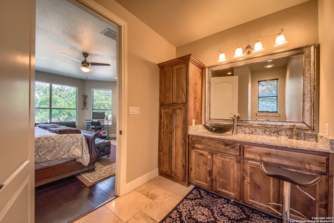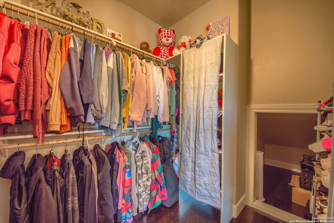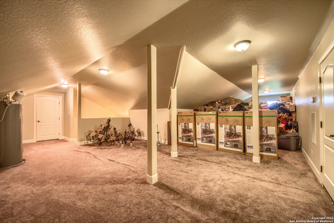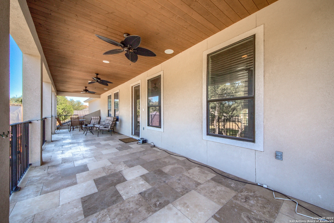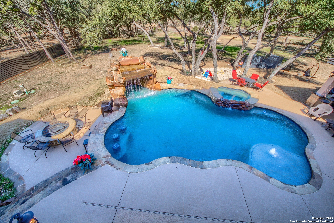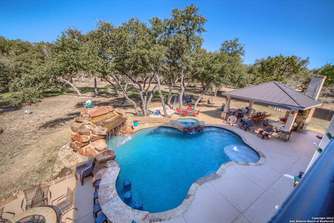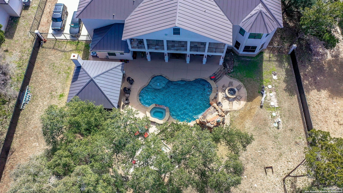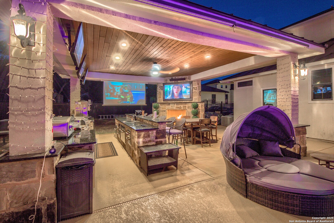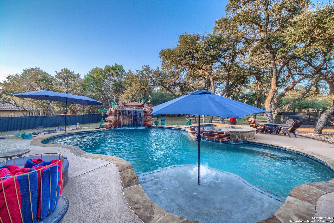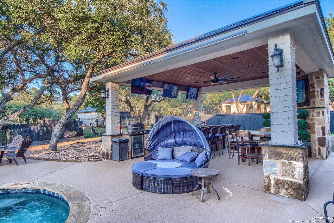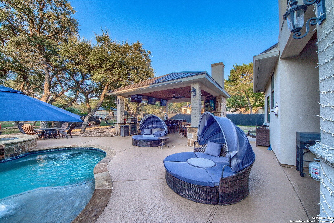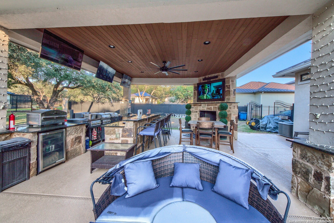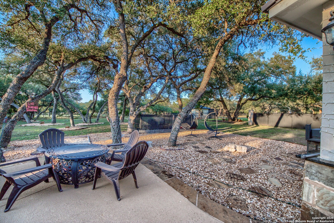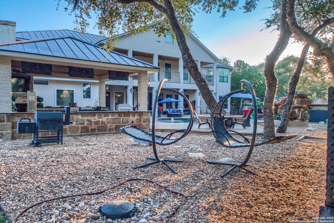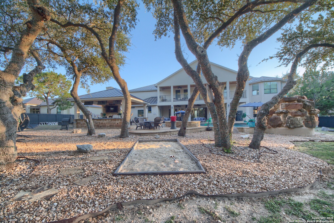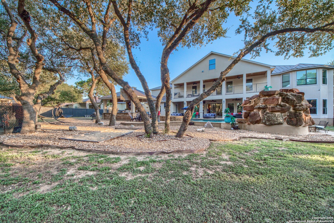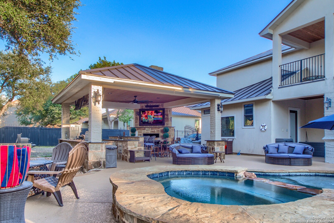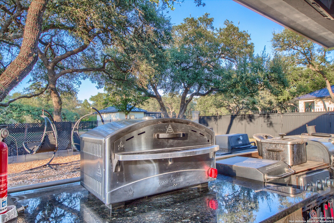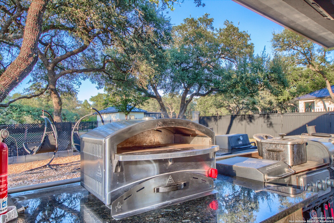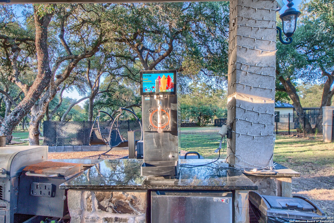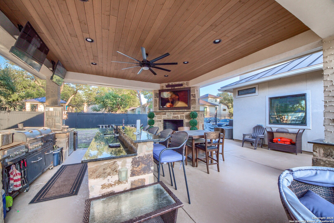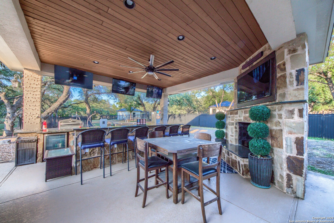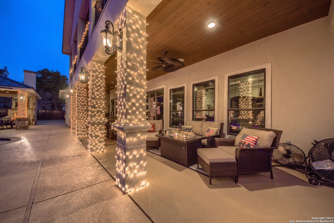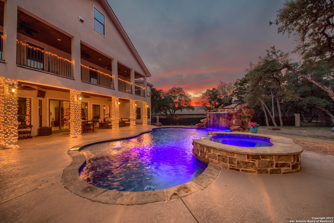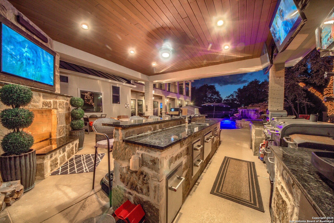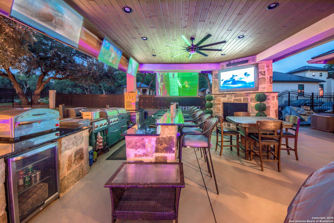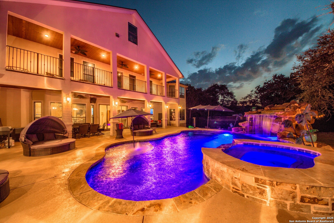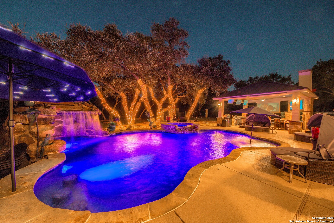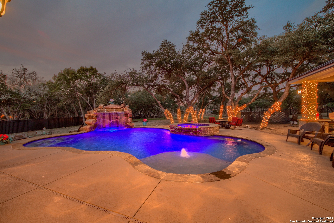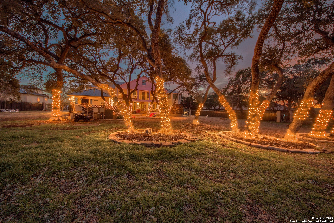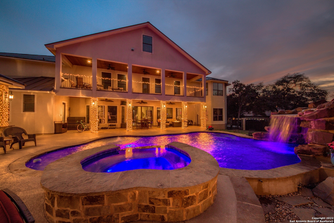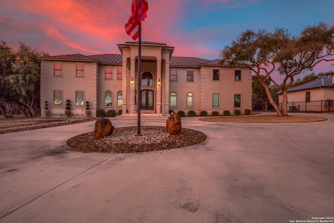Status
Market MatchUP
How this home compares to similar 6 bedroom homes in New Braunfels- Price Comparison$1,170,340 higher
- Home Size3509 sq. ft. larger
- Built in 2013Older than 72% of homes in New Braunfels
- New Braunfels Snapshot• 1263 active listings• 0% have 6 bedrooms• Typical 6 bedroom size: 4528 sq. ft.• Typical 6 bedroom price: $1,529,359
Description
Discover timeless elegance in this remarkable Hill Country estate! Situated on expansive acreage in the prestigious gated community of New Braunfels' Rockwall Ranch, this grand mansion is a testament to refined taste, offering 10,031 square feet of opulent space under roof across three levels. Designed for both beauty and function, this estate features six sumptuous bedrooms -- five of which are ensuites -- and six and a half luxurious baths. Every corner exudes sophistication and comfort, from the three-car garage to the resort-style pool and fully outfitted outdoor bar/kitchen. Approach via a scenic drive through oak-draped limestone hills, where the charm of the community is highlighted by deer grazing in the front yards of neighboring estates. The residence's magnificent curb appeal is matched by an entryway featuring gleaming travertine floors and soaring ceilings, and a breathtaking view of the lagoon pool's impressive waterfall. Life here offers things not even imagined including a secret passage from study to master bath where copper tub and cascading waterfall from the ceiling create an unforgettable experience. The massive gourmet kitchen, equipped with Brazilian Black Fusion granite, custom hickory cabinetry, sub zero style refrigerator and professional-grade gas appliances, is a chef's dream. Retreat back to the master suite, where cozy meets class. The spa-like master bath boasts his-and-hers vanities, electric fireplace over the tub, gracious walk-through shower and an expansive walk-in closet. A second downstairs primary suite sits on the opposite wing of the home, ideal for privacy for guests or for those who are looking for multi-generational living downstairs. A huge laundry room is tucked away downstairs with extra room for ironing board and folding space. Upstairs find an entertaining loft, long covered balcony overlooking the back acreage and three more extremely spacious ensuites, one of which with water cascading from the ceiling into another copper tub! Enjoy the dedicated meditation or prayer room which could double as a second office as well. Entertain in the spacious game room with bar and multiple game tables or watch a movie in the media room with theater seating, all of which will convey. Outdoors, unwind by the heated, self-cleaning Anthony & Sylvan pool with fountaining water in addition to the magnificent waterfall or entertain in the outdoor kitchen with full bar seating, fireplace, grills, commercial margarita machine, pizza oven and TVs mounted at every angle so you won't miss one play of the game. The attached, side entry two car garage is more than a place just to store vehicles. Here, find storage space and a second washer and dryer for those who want to wash those hobby clothes. The third floor is a huge finished expanse ideal for a teenager hangout, office or simply if you need hundreds of square feet of climate controlled storage! With advanced technologies like surround sound and energy-efficient features, this home is both a sanctuary and a masterpiece. If this isn't enough resort living at home for you, you don't have to go far to find more! Rockwall Ranch itself offers a community pool, clubhouse and fishing lake which is why so many residents travel the neighborhood in their golf carts, making it easy to get to know your neighbors! It is often difficult to find a home where extraordinary luxury meets embracing comfort but this property is one of the rare ones. Just 20 minutes from I-35, shopping, restaurants and downtown San Antonio, while being only 15 minutes from the river, Gruene and New Braunfels & 20 miles from summer fun at Canyon Lake, this perfect location offers an unrivaled convenience and being outside city limits means lower property taxes as well. Visit and make this breathtaking estate your own.
MLS Listing ID
Listed By
Map
Estimated Monthly Payment
$21,542Loan Amount
$2,564,715This calculator is illustrative, but your unique situation will best be served by seeking out a purchase budget pre-approval from a reputable mortgage provider. Start My Mortgage Application can provide you an approval within 48hrs.
Home Facts
Bathroom
Kitchen
Appliances
- Washer Connection
- Custom Cabinets
- Ceiling Fans
- Water Softener (owned)
- Solid Counter Tops
- Chandelier
- Gas Cooking
- Gas Grill
- Dishwasher
- Dryer Connection
- Disposal
- 2+ Water Heater Units
- Double Ovens
- Private Garbage Service
- Garage Door Opener
- Microwave Oven
- Stove/Range
- Plumb for Water Softener
Roof
- Metal
Levels
- Three Or More
Cooling
- One Window/Wall
- Two Central
Pool Features
- In Ground Pool
- AdjoiningPool/Spa
- Pool is Heated
- Hot Tub
- Pools Sweep
Window Features
- All Remain
Exterior Features
- Wrought Iron Fence
- Gas Grill
- Mature Trees
- Covered Patio
- Deck/Balcony
- Patio Slab
- Sprinkler System
- Special Yard Lighting
- Double Pane Windows
- Bar-B-Que Pit/Grill
- Outdoor Kitchen
Fireplace Features
- One
- Living Room
Association Amenities
- Jogging Trails
- Clubhouse
- Controlled Access
- Pool
Accessibility Features
- First Floor Bath
- Level Lot
- Stall Shower
- First Floor Bedroom
Flooring
- Wood
- Ceramic Tile
Foundation Details
- Slab
Architectural Style
- 3 or More
- Mediterranean
Heating
- Central
