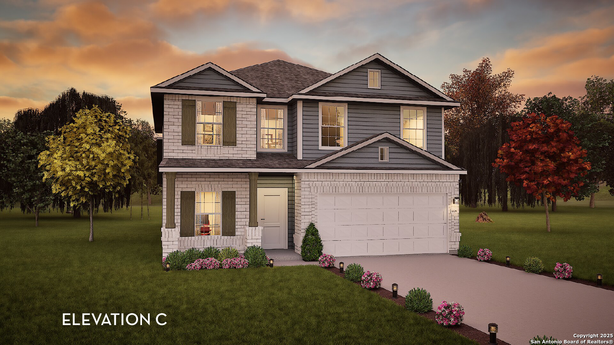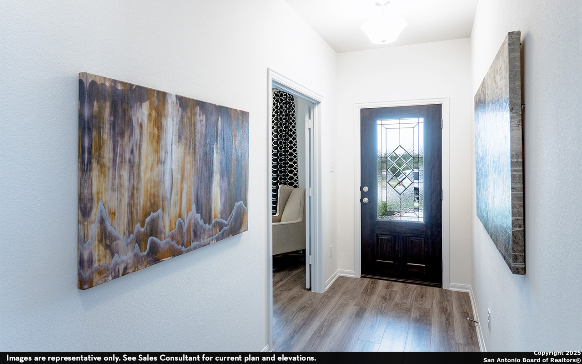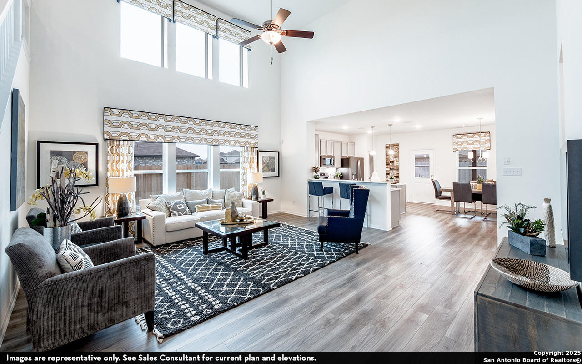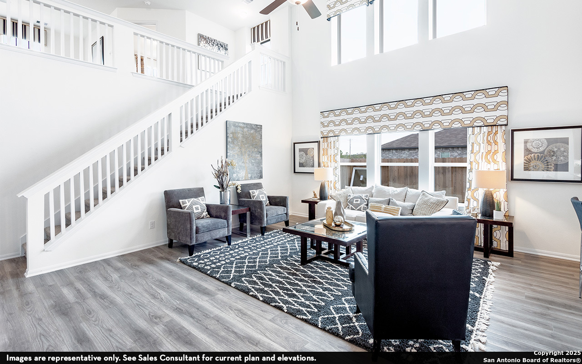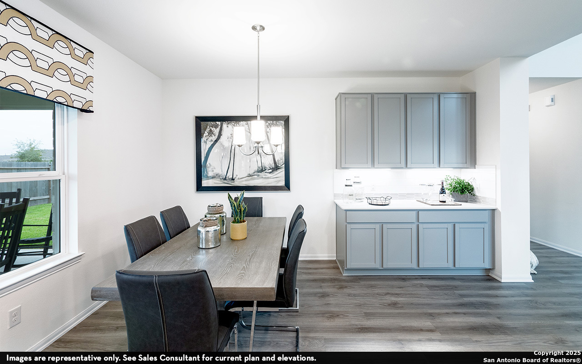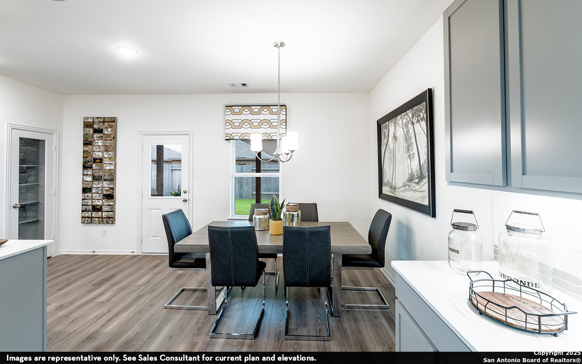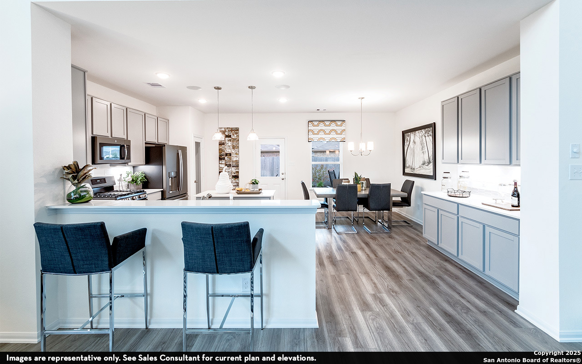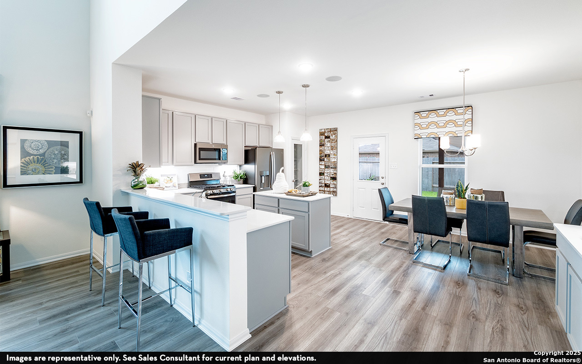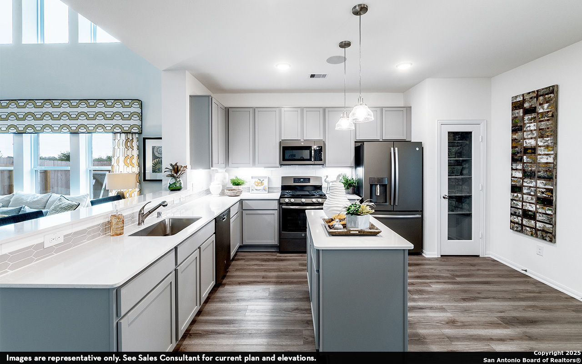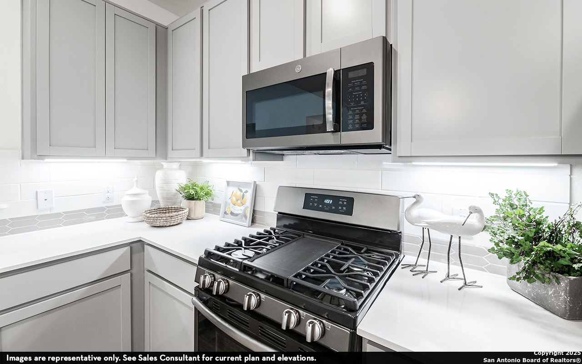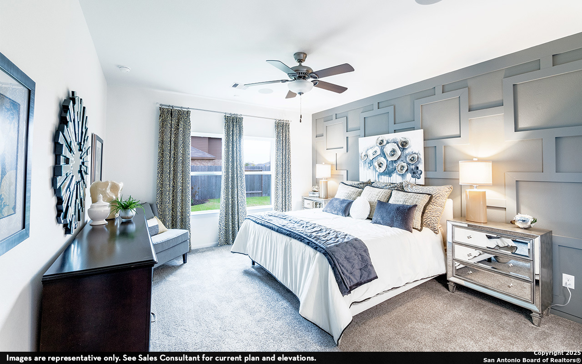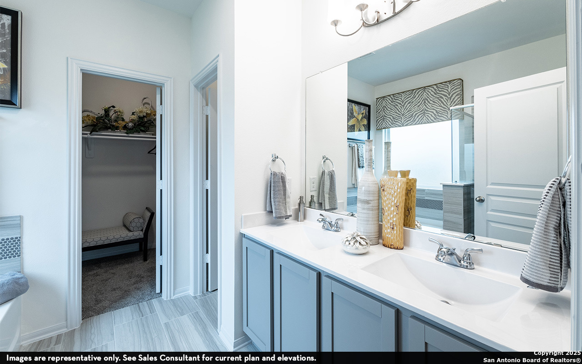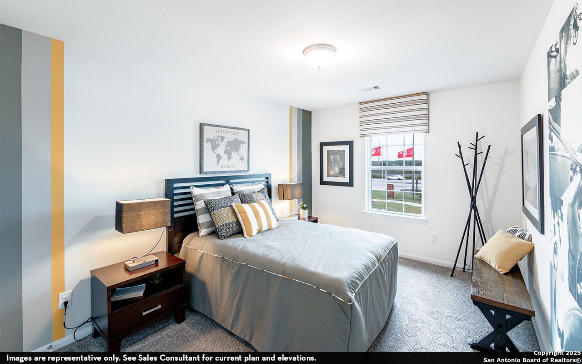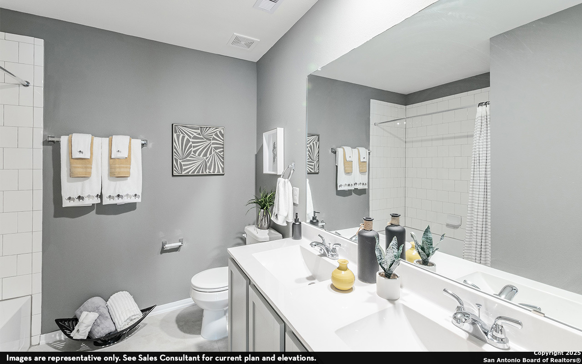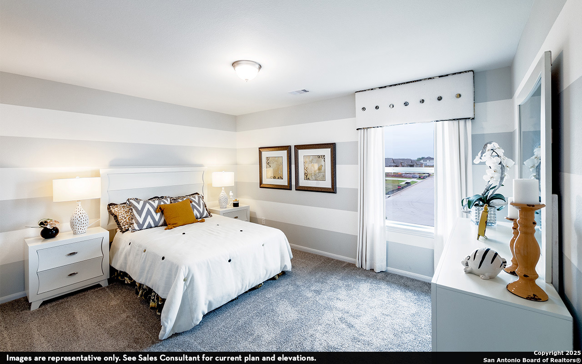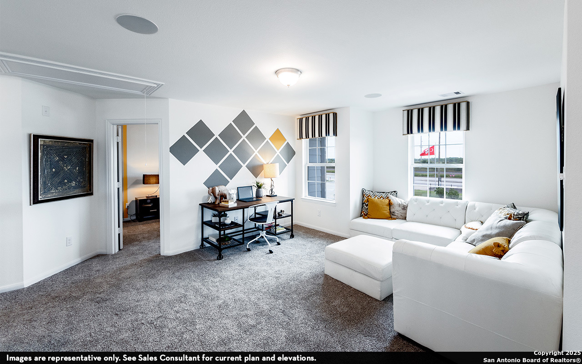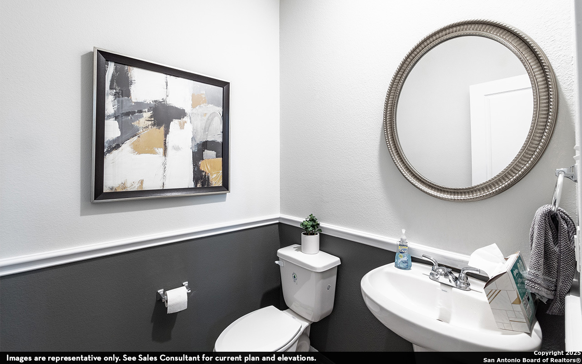Status
Market MatchUP
How this home compares to similar 4 bedroom homes in New Braunfels- Price Comparison$66,903 lower
- Home Size54 sq. ft. larger
- Built in 2025One of the newest homes in New Braunfels
- New Braunfels Snapshot• 1263 active listings• 46% have 4 bedrooms• Typical 4 bedroom size: 2459 sq. ft.• Typical 4 bedroom price: $510,858
Description
The impressive and popular Trinity plan is a large 2 story home with 4 bedrooms and 2.5 baths. Private study with full lite double doors. Huge family room with soaring ceilings and plenty of natural light. Beautiful and spacious kitchen with island, granite countertops, flush bar top and SS appliances. Master suite downstairs with master luxury bath that includes double vanities, garden tub, and separate shower. Stairs include the gorgeous horizontal wrought iron railing. Perfect gameroom for hosting. Large secondary bedrooms. Large backyard is great for family barbeques and just hanging out! Home includes many more additional features such as 2.5 car garage, front gutters, covered patio, blinds, pre-plumb for water softener, and garage door opener!
MLS Listing ID
Listed By
Map
Estimated Monthly Payment
$3,866Loan Amount
$421,759This calculator is illustrative, but your unique situation will best be served by seeking out a purchase budget pre-approval from a reputable mortgage provider. Start My Mortgage Application can provide you an approval within 48hrs.
Home Facts
Bathroom
Kitchen
Appliances
- Vent Fan
- Disposal
- Dryer Connection
- Stove/Range
- Dishwasher
- Carbon Monoxide Detector
- City Garbage service
- Microwave Oven
- Ice Maker Connection
- Smoke Alarm
- Ceiling Fans
- Plumb for Water Softener
- Washer Connection
- Garage Door Opener
- Electric Water Heater
Roof
- Composition
Levels
- Two
Cooling
- Zoned
- One Central
Pool Features
- None
Window Features
- All Remain
Exterior Features
- Has Gutters
- Double Pane Windows
- Privacy Fence
- Covered Patio
- Sprinkler System
Fireplace Features
- Not Applicable
Association Amenities
- Park/Playground
- Pool
Flooring
- Ceramic Tile
- Vinyl
- Carpeting
Foundation Details
- Slab
Architectural Style
- Two Story
Heating
- Central
- 1 Unit
