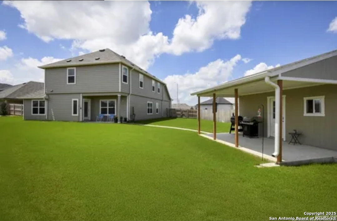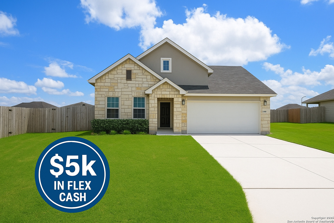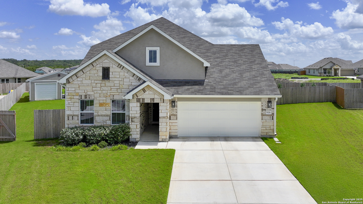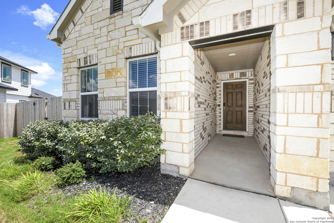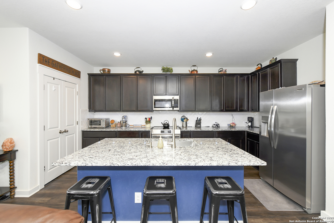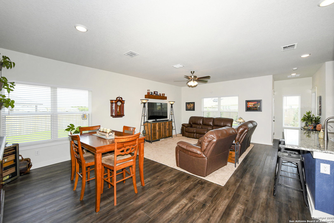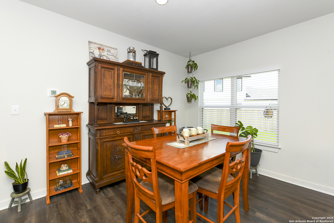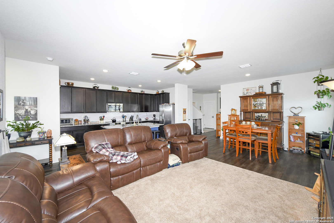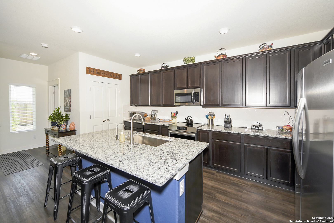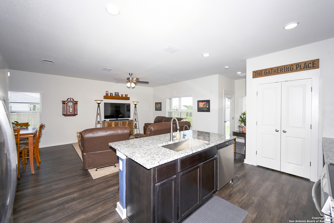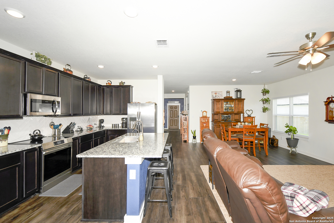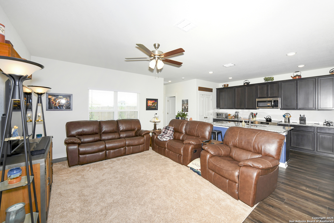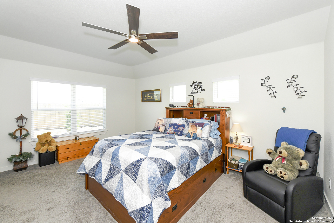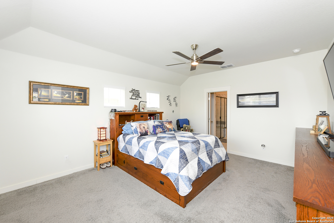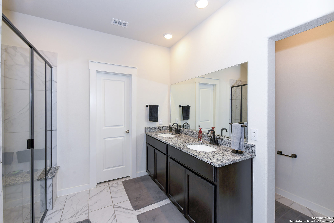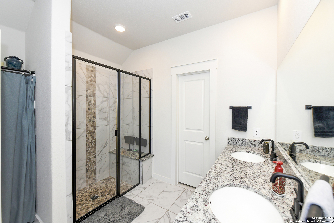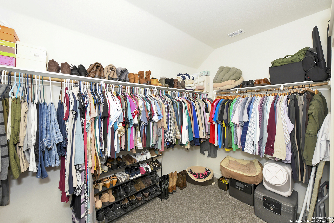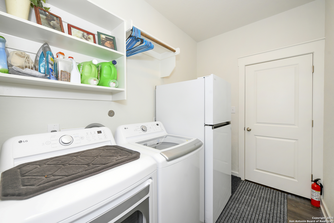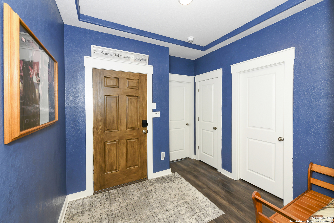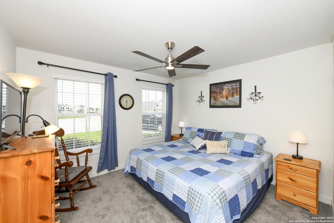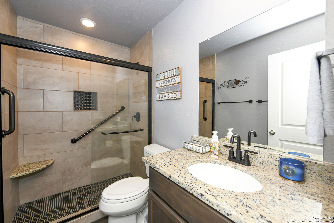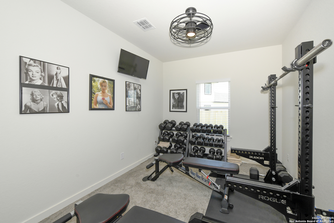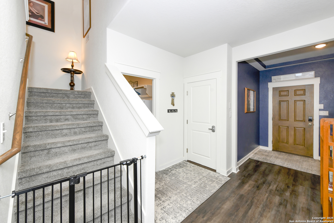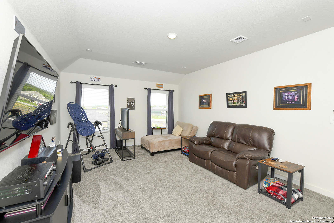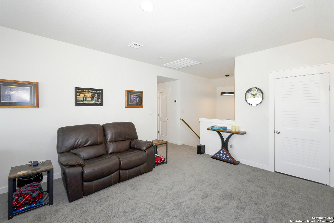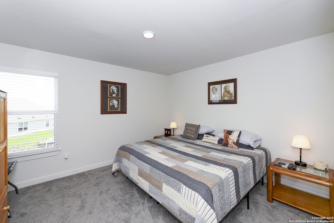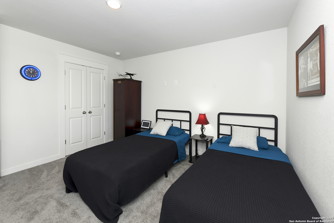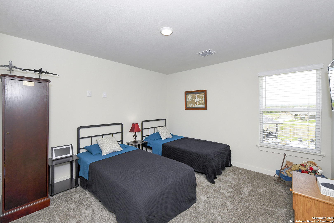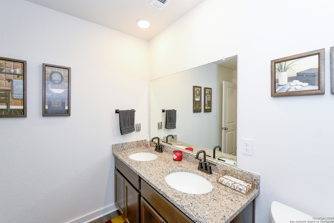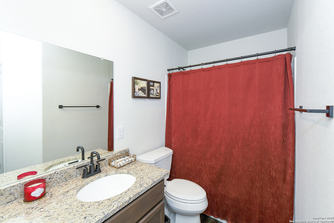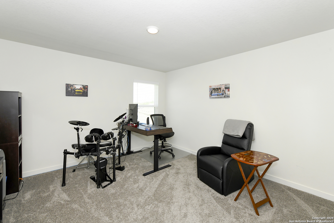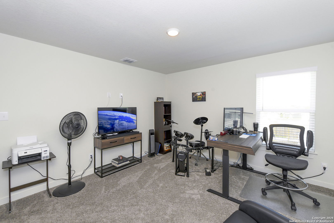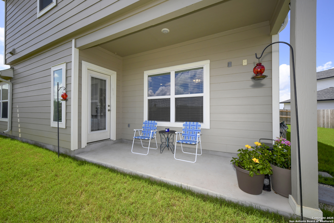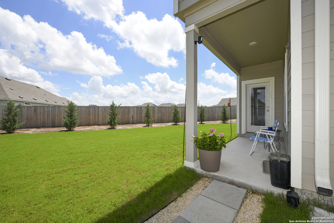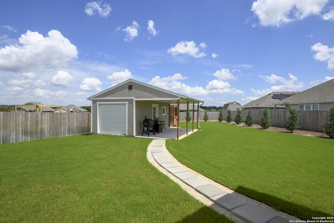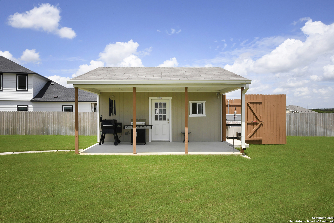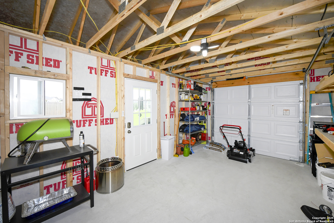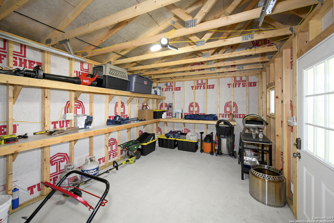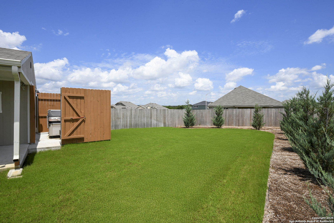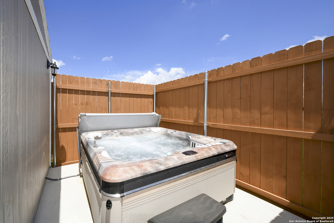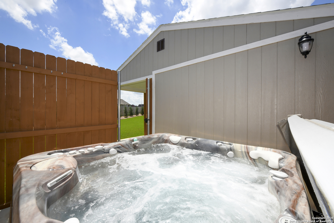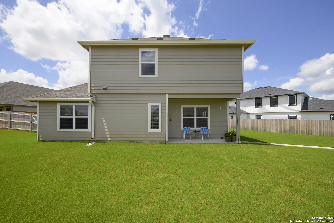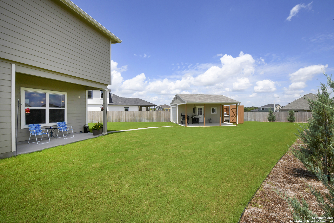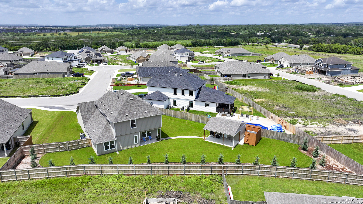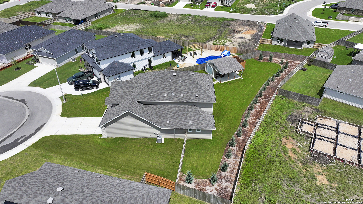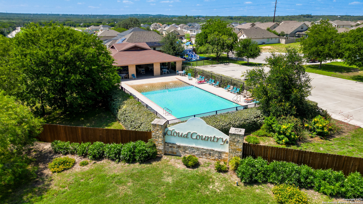Status
Market MatchUP
How this home compares to similar 5 bedroom homes in New Braunfels- Price Comparison$312,314 lower
- Home Size428 sq. ft. smaller
- Built in 2023Newer than 60% of homes in New Braunfels
- New Braunfels Snapshot• 1236 active listings• 5% have 5 bedrooms• Typical 5 bedroom size: 3300 sq. ft.• Typical 5 bedroom price: $767,313
Description
5k in Seller Concessions- Appraisal Value of $500k! Better Than New! Updated & Move-In Ready! On a large lot at the end of a cul-de-sac, this Beautifully Upgraded Home offers Privacy, Space, and functionality. Recent Updates include a Privacy Fence, New Showers and Toilets. The spacious primary suite is located on the main floor with an upgraded Spa-like bathroom, along with a secondary bedroom and a full updated bathroom nearby-perfect for guests or multi-generational living. Enjoy the ease of a laundry room that connects directly to the primary closet. A flex room on the main level can serve as a home office, dining area, or creative space. The kitchen features a large island, perfect for entertaining or everyday meals. Step outside to enjoy your private backyard oasis with 20 trees, a storage shed/workshop, stepping stones, and a fully enclosed hot tub-ideal for relaxing evenings. Upstairs includes 3 additional bedrooms, a full bathroom, and a spacious Game room. Additional highlights: garage with electric vehicle charger, abundant storage! This one checks all the boxes-schedule your tour today!
MLS Listing ID
Listed By
Map
Estimated Monthly Payment
$3,839Loan Amount
$432,250This calculator is illustrative, but your unique situation will best be served by seeking out a purchase budget pre-approval from a reputable mortgage provider. Start My Mortgage Application can provide you an approval within 48hrs.
Home Facts
Bathroom
Kitchen
Appliances
- Disposal
- Garage Door Opener
- Water Softener (owned)
- Solid Counter Tops
- Pre-Wired for Security
- Ceiling Fans
- Stove/Range
- Smooth Cooktop
- Plumb for Water Softener
- Dryer Connection
- Washer Connection
- Electric Water Heater
- Dishwasher
Roof
- Composition
Levels
- Two
Cooling
- One Central
Pool Features
- Hot Tub
Window Features
- Some Remain
Other Structures
- Shed(s)
Exterior Features
- Covered Patio
- Has Gutters
- Sprinkler System
- Storage Building/Shed
- Privacy Fence
- Mature Trees
Fireplace Features
- Not Applicable
Association Amenities
- Park/Playground
- Pool
Accessibility Features
- First Floor Bedroom
- Grab Bars in Bathroom(s)
- Level Lot
- First Floor Bath
Flooring
- Ceramic Tile
- Carpeting
- Laminate
Foundation Details
- Slab
Architectural Style
- Two Story
Heating
- Central
