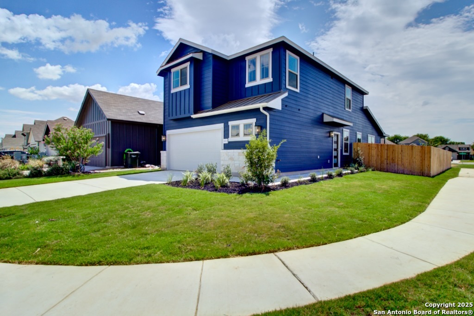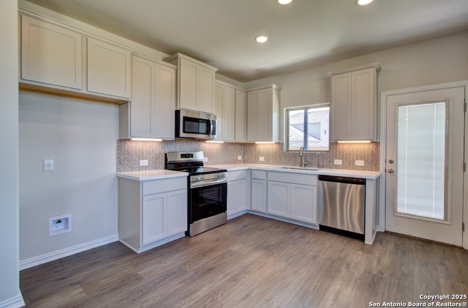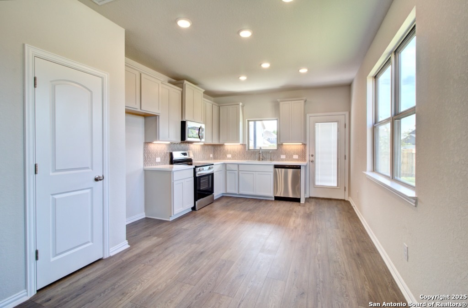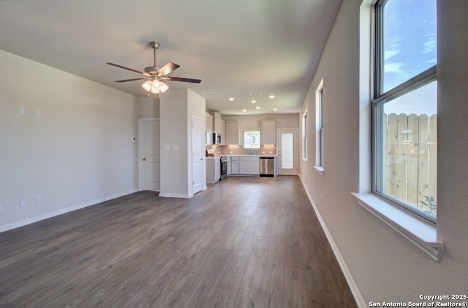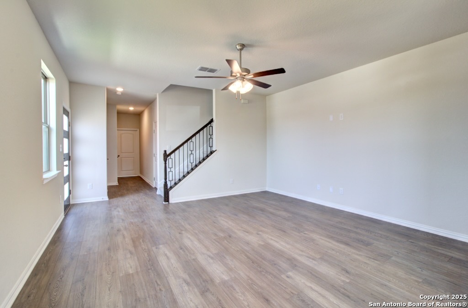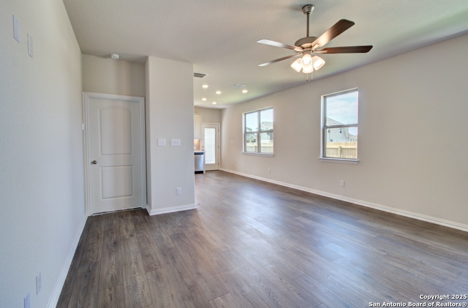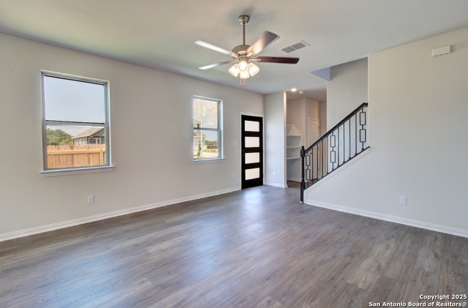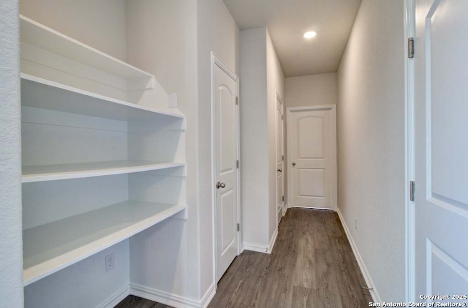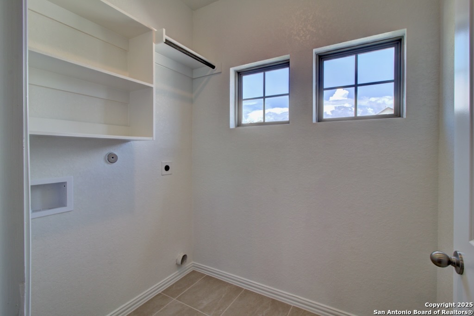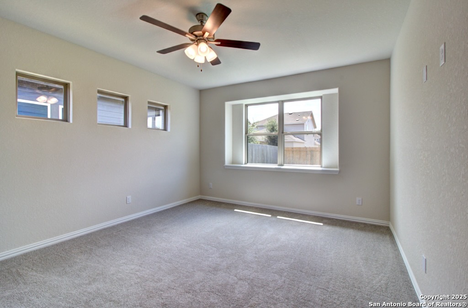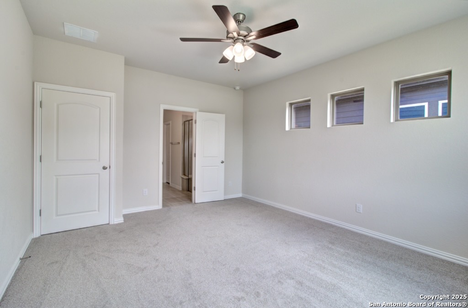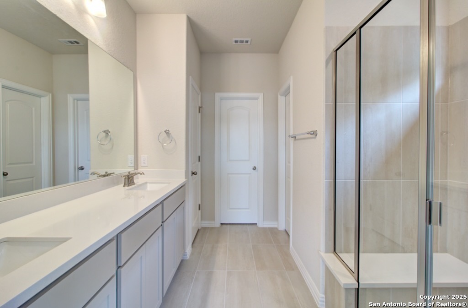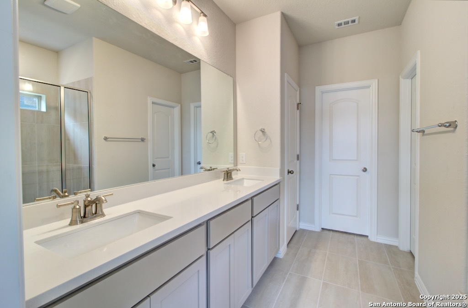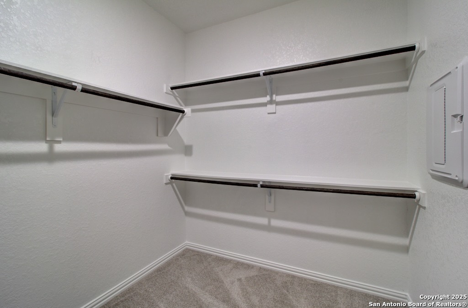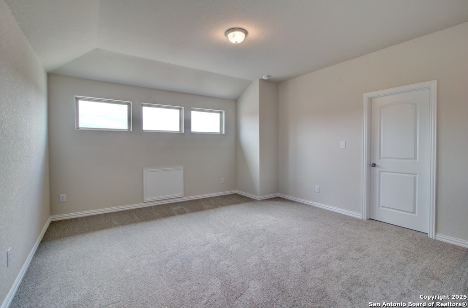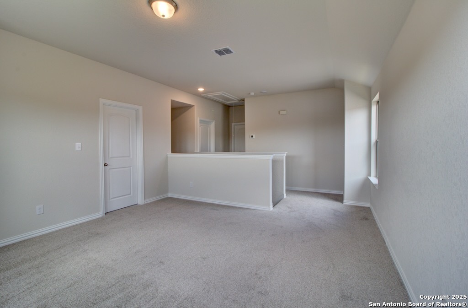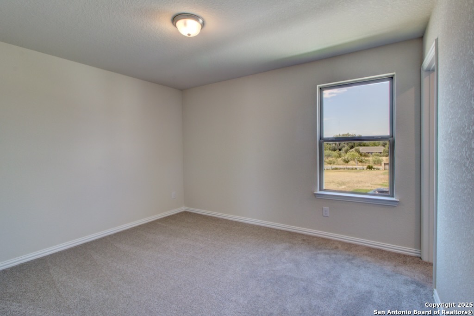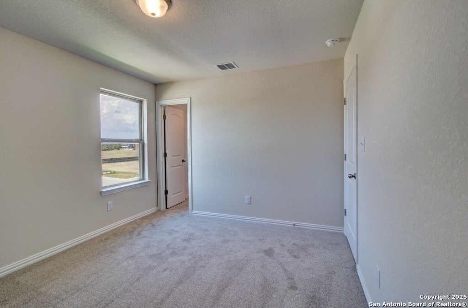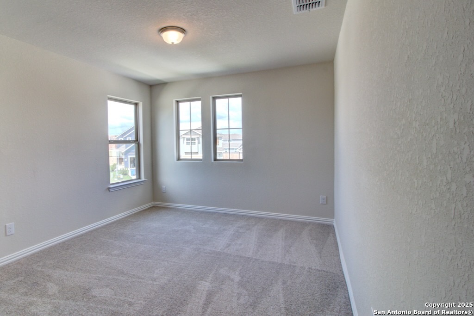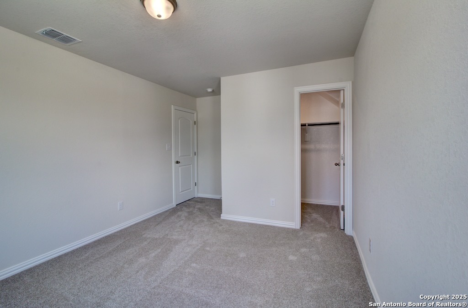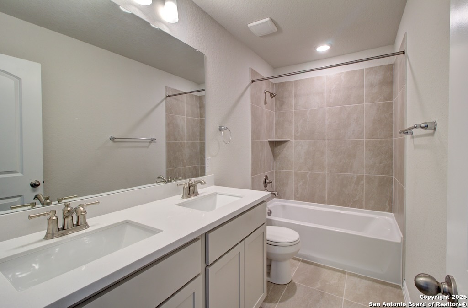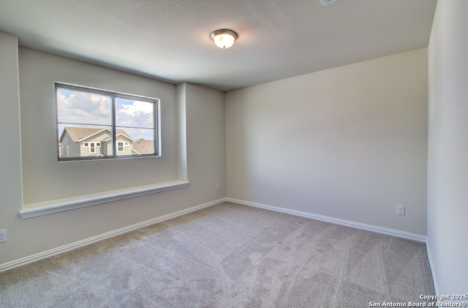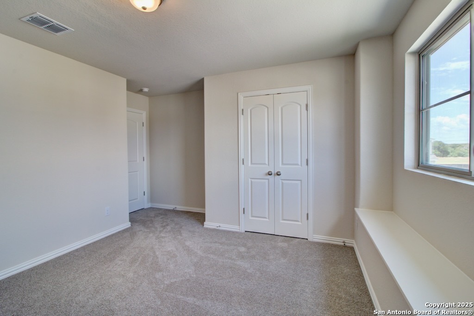Status
Market MatchUP
How this home compares to similar 4 bedroom homes in New Braunfels- Price Comparison$140,869 lower
- Home Size434 sq. ft. smaller
- Built in 2025One of the newest homes in New Braunfels
- New Braunfels Snapshot• 1263 active listings• 46% have 4 bedrooms• Typical 4 bedroom size: 2459 sq. ft.• Typical 4 bedroom price: $510,858
Description
**Game Room. About 3/4 a Mile Walking Distance to the River! Gruene Historic district is nearby as well. Take the time to explore this beautiful brand new two story floor plan in New Braunfels by Brightland Homes from the Patio series, known as the San Marcos. True to its name, this home offers a grand and welcoming feel from the moment you step into the spacious foyer. The Owner's Suite is located on the first floor, offering privacy from the rest of the home. The Owner's Bath features a relaxing layout with quality finishes and plenty of space. The gourmet kitchen includes 42 inch wood cabinets, stainless steel Frigidaire appliances, a stylish tile backsplash, and an installed water filtration system for added convenience. Upstairs you will find additional bedrooms and a versatile game room perfect for entertaining or relaxing. Situated on an oversized homesite, this property offers both indoor comfort and outdoor possibilities. With its thoughtful design and modern features, this home is ready to provide lasting memories for years to come.
MLS Listing ID
Listed By
Map
Estimated Monthly Payment
$2,815Loan Amount
$351,491This calculator is illustrative, but your unique situation will best be served by seeking out a purchase budget pre-approval from a reputable mortgage provider. Start My Mortgage Application can provide you an approval within 48hrs.
Home Facts
Bathroom
Kitchen
Appliances
- Carbon Monoxide Detector
- Garage Door Opener
- Self-Cleaning Oven
- Dishwasher
- Washer
- Dryer
- Private Garbage Service
- Built-In Oven
- Stove/Range
- Microwave Oven
- City Garbage service
- Smoke Alarm
- Washer Connection
- Refrigerator
- Dryer Connection
- Vent Fan
- Disposal
- Ceiling Fans
Roof
- Composition
Levels
- Two
Cooling
- One Central
Pool Features
- None
Window Features
- None Remain
Fireplace Features
- Not Applicable
Association Amenities
- Pool
- Park/Playground
Flooring
- Ceramic Tile
- Carpeting
- Vinyl
Foundation Details
- Slab
Architectural Style
- Two Story
- Traditional
Heating
- Central
