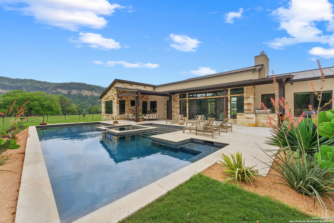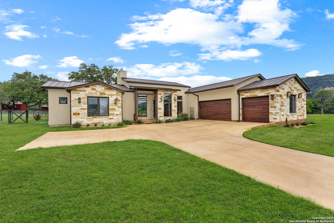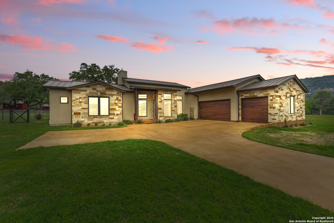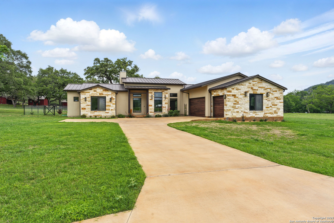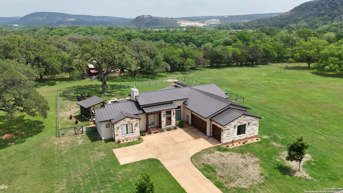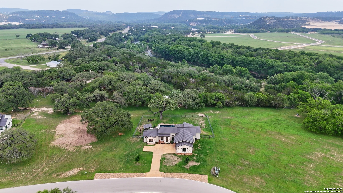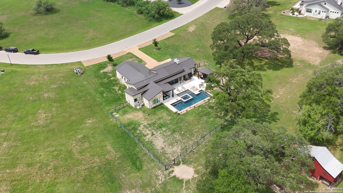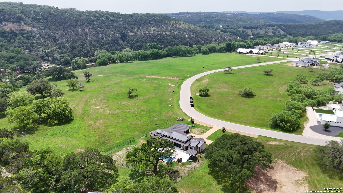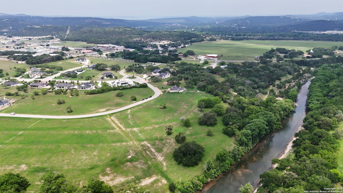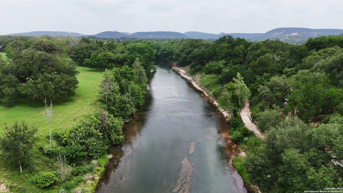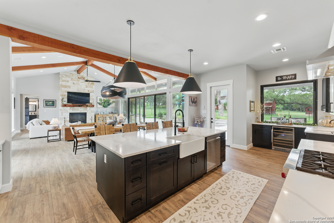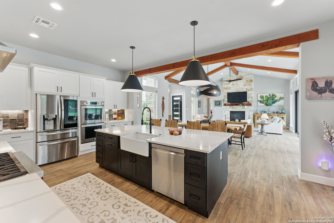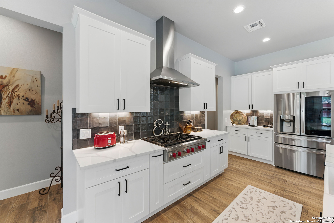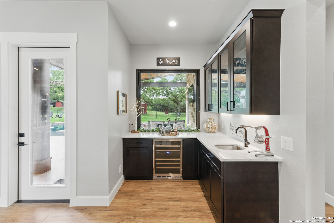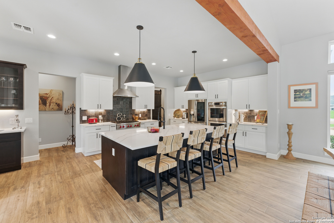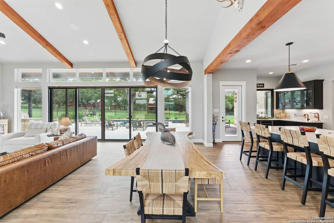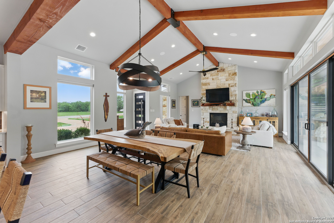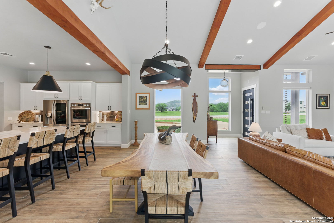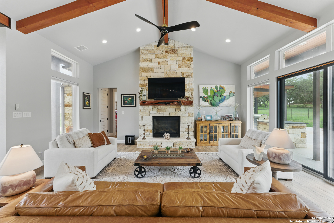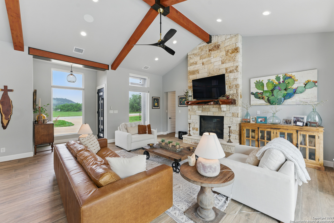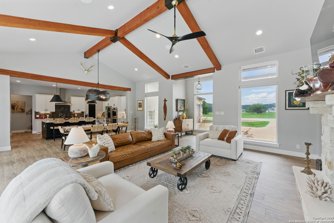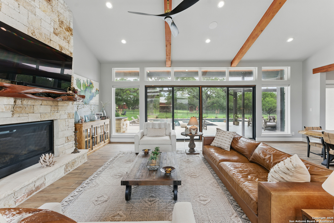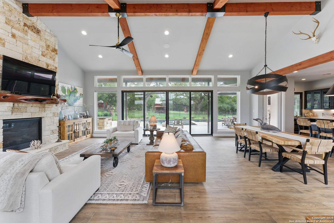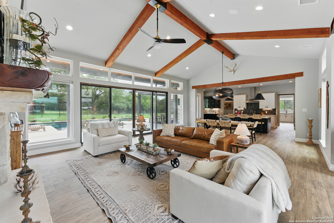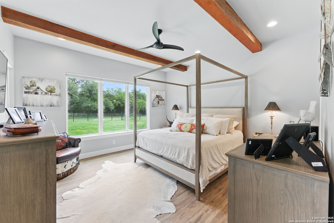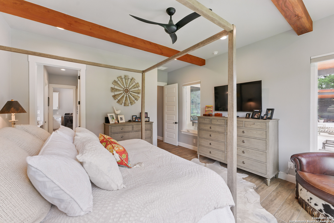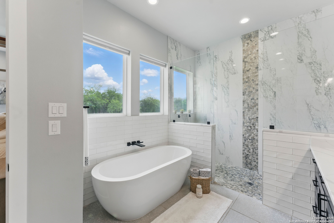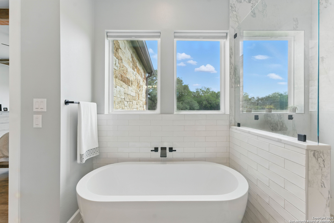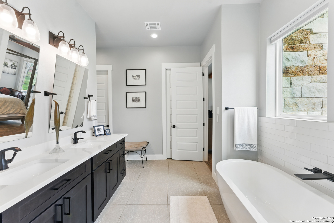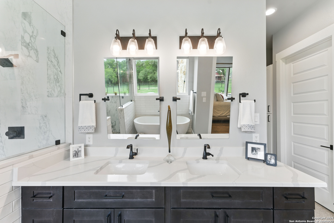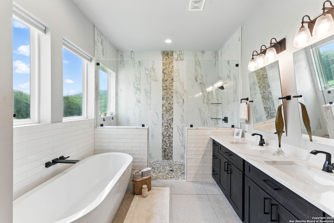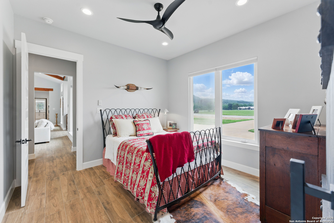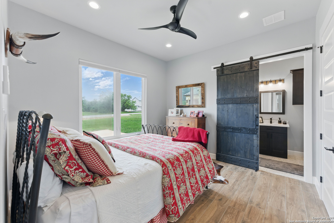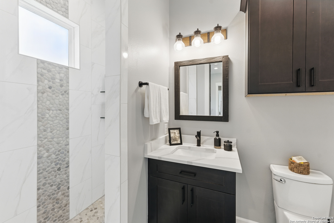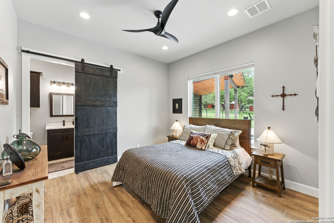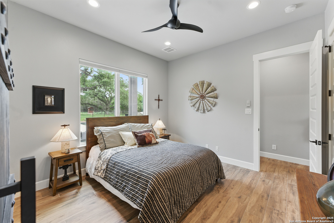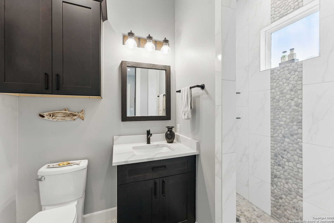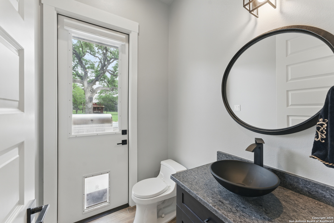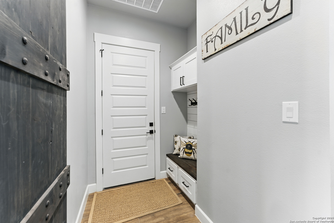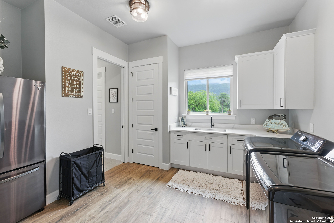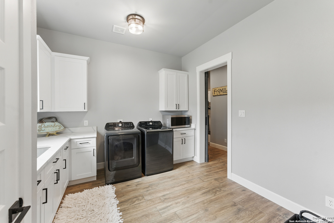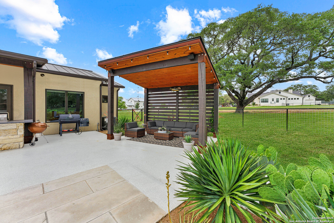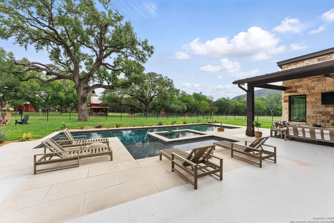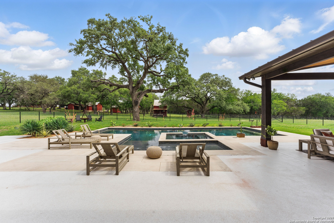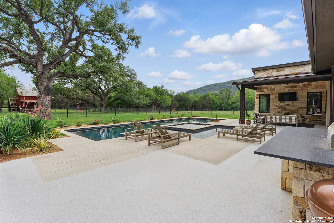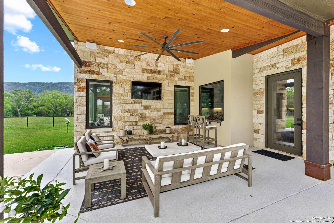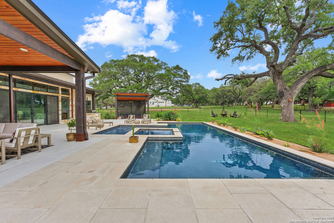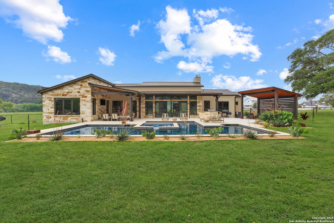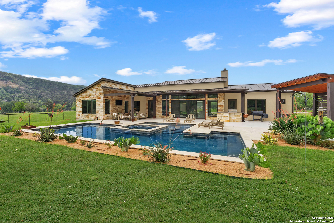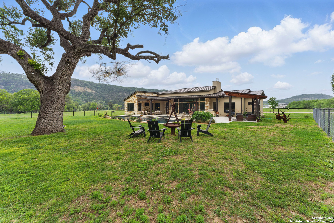Status
Market MatchUP
How this home compares to similar 3 bedroom homes in New Braunfels- Price Comparison$903,418 higher
- Home Size510 sq. ft. larger
- Built in 2021Newer than 52% of homes in New Braunfels
- New Braunfels Snapshot• 1263 active listings• 44% have 3 bedrooms• Typical 3 bedroom size: 2025 sq. ft.• Typical 3 bedroom price: $395,581
Description
Exceptional Custom-Built Hill Country Home in Oxbow on the Guadalupe! Welcome to this one-of-a-kind custom-built 3-bedroom, 3.5-bathroom hill country home, nestled in the prestigious gated community of Oxbow on the Guadalupe in Canyon Lake, just outside New Braunfels. This stunning residence offers the perfect blend of rustic elegance and modern luxury, with exceptional attention to detail throughout. As you approach the home, you're greeted by elegant gas lanterns and a grand wrought iron door, setting the tone for the remarkable craftsmanship inside. Step through the entryway and into a spacious living area where luxury features abound. The open-concept design boasts a stone fireplace with a custom-made mantle, creating a warm and inviting focal point. High ceilings adorned with solid cedar beams add a touch of grandeur, while the Anderson sliding double glass doors flood the space with natural light and offer breathtaking views of the surrounding hill country. The living room seamlessly flows into the gourmet kitchen and outdoor living areas, creating an ideal space for both entertaining and relaxation. The chef-inspired kitchen is a true highlight, featuring sleek quartz countertops, a large island with abundant storage, and top-of-the-line appliances including a Wolfe gas cooktop, double ovens, a spacious fridge, and a wine fridge-perfect for preparing gourmet meals and entertaining with ease. The luxurious primary suite offers a serene retreat with a spa-like bathroom, complete with a soaking garden tub, a walk-in shower, quartz countertops, double vanity, and his-and-hers closets, providing ample space and functionality for everyday comfort. Plus, the conveniently located utility room is easily accessible from the primary suite. Step outside to your own private oasis, featuring an outdoor grilling area perfect for summer BBQ's, an expansive swimming pool with a heated jacuzzi for year-round enjoyment, and multiple inviting seating areas. A spacious covered patio with cozy window seating effortlessly opens to the chef's kitchen, creating a seamless flow for both casual meals and grand gatherings. For sun lovers, the stunning pergola offers the perfect spot for basking in the warmth, while the fire pit area provides a peaceful retreat under the stars-ideal for evening cocktails and intimate conversations. Whether you're enjoying a quiet evening by the fire or hosting a lively gathering, this home is designed to make every moment unforgettable. With its stunning craftsmanship, luxurious amenities, and breathtaking views, this hill country gem is a true sanctuary. Experience the perfect balance of style, comfort, and natural beauty in this extraordinary property.
MLS Listing ID
Listed By
Map
Estimated Monthly Payment
$10,809Loan Amount
$1,234,050This calculator is illustrative, but your unique situation will best be served by seeking out a purchase budget pre-approval from a reputable mortgage provider. Start My Mortgage Application can provide you an approval within 48hrs.
Home Facts
Bathroom
Kitchen
Appliances
- Dryer Connection
- Dishwasher
- Double Ovens
- Smoke Alarm
- Ice Maker Connection
- Ceiling Fans
- Built-In Oven
- Electric Water Heater
- Microwave Oven
- Self-Cleaning Oven
- Gas Cooking
- Solid Counter Tops
- Disposal
- Custom Cabinets
- Chandelier
- Washer Connection
- Gas Grill
- Wet Bar
- Private Garbage Service
- Refrigerator
- Garage Door Opener
- Cook Top
- Water Softener (owned)
Roof
- Metal
Levels
- One
Cooling
- Two Central
- Zoned
Pool Features
- Hot Tub
- In Ground Pool
Window Features
- Some Remain
Other Structures
- Cabana
Exterior Features
- Has Gutters
- Patio Slab
- Bar-B-Que Pit/Grill
- Partial Fence
- Partial Sprinkler System
- Special Yard Lighting
- Covered Patio
- Mature Trees
- Gas Grill
Fireplace Features
- One
- Living Room
- Stone/Rock/Brick
- Gas Logs Included
- Gas
- Glass/Enclosed Screen
Association Amenities
- Park/Playground
- Controlled Access
- Lake/River Park
- Clubhouse
- Pool
- Waterfront Access
Flooring
- Ceramic Tile
- Wood
Foundation Details
- Slab
Architectural Style
- One Story
- Texas Hill Country
Heating
- 1 Unit
- Zoned
- Central
