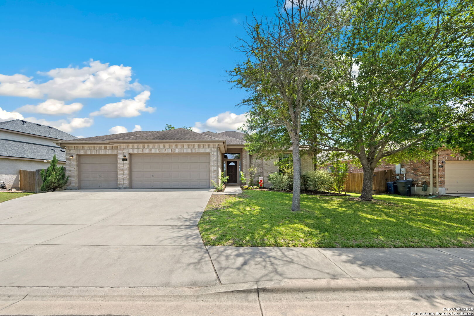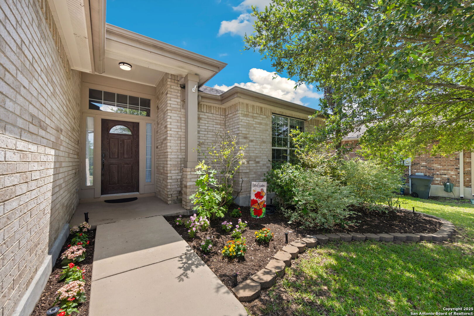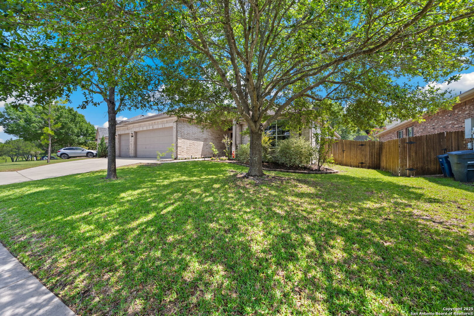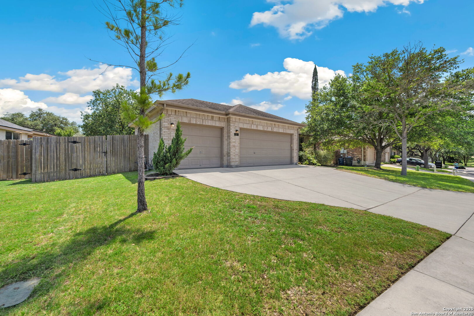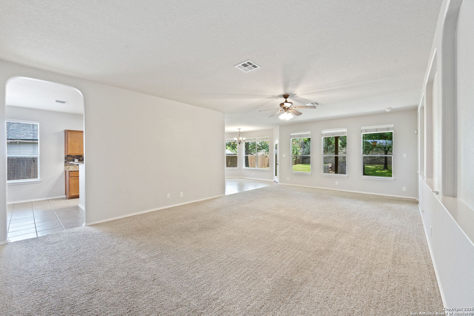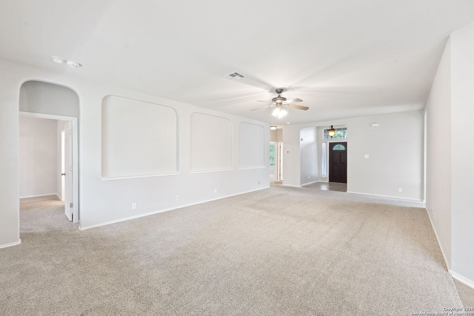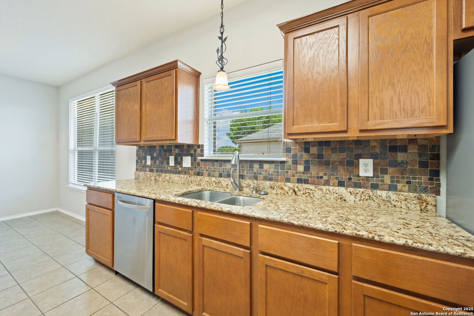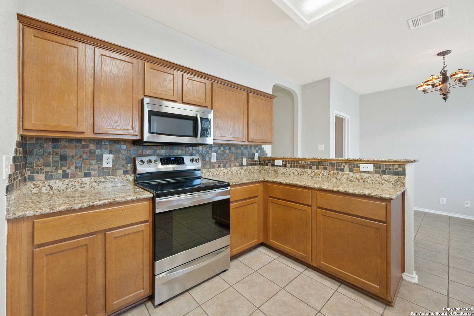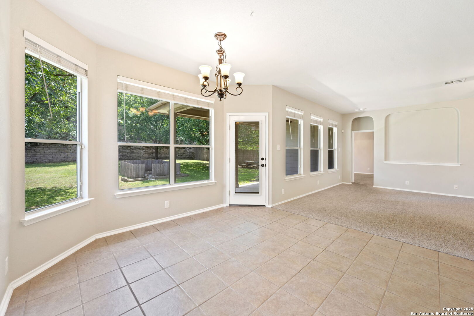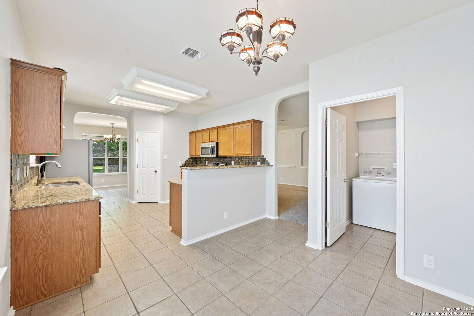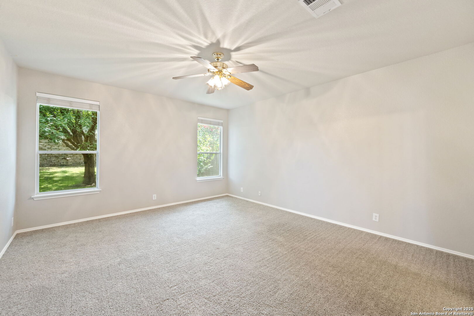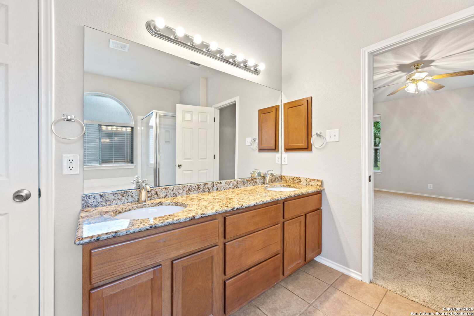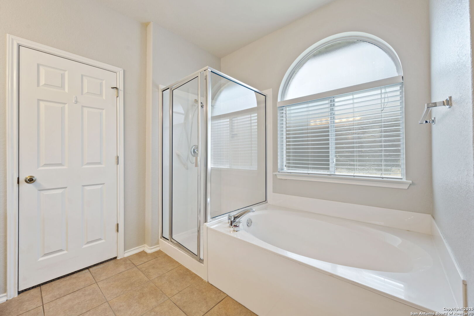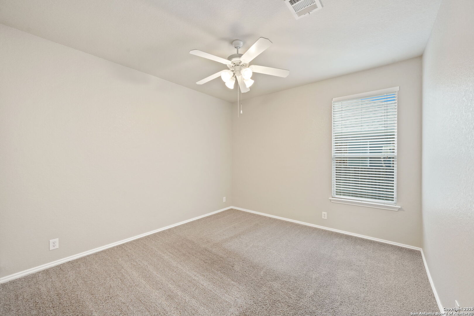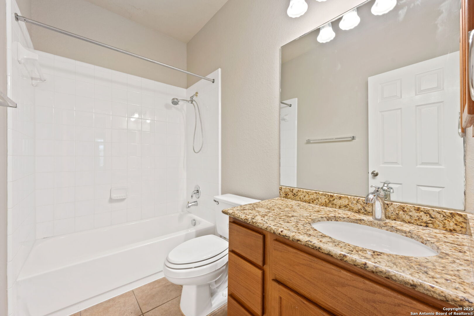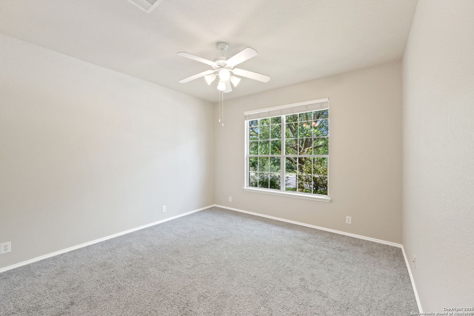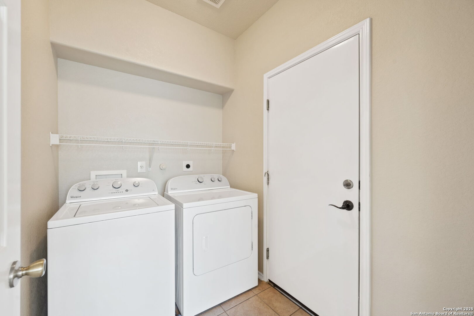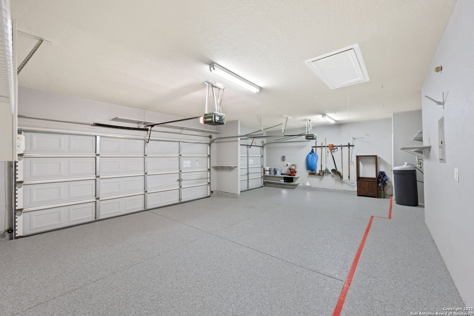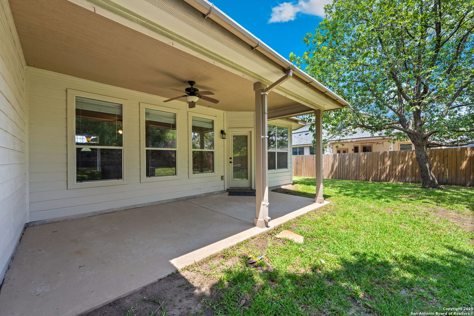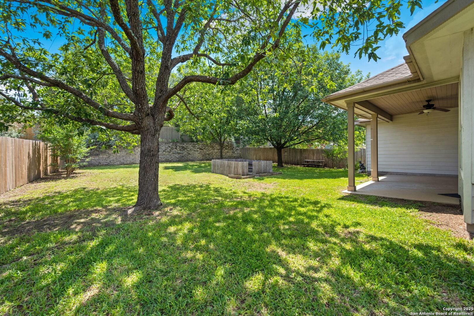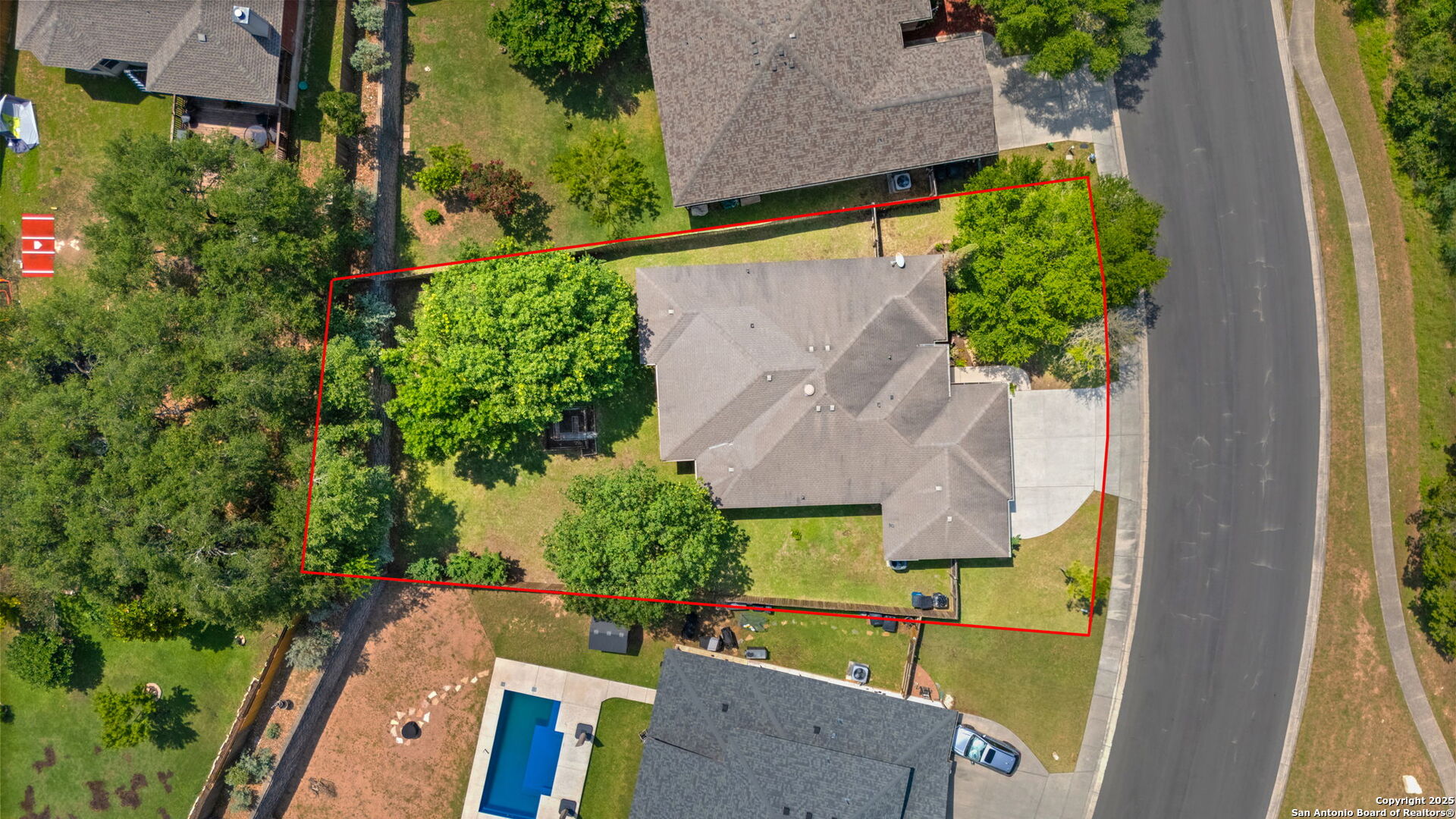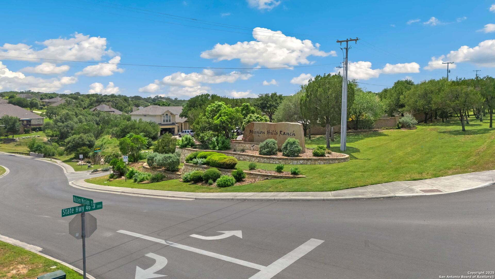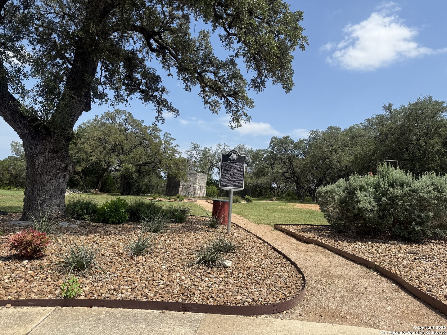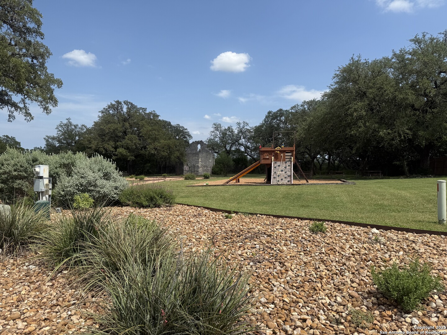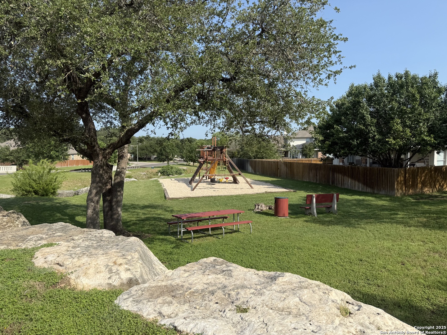Status
Market MatchUP
How this home compares to similar 3 bedroom homes in New Braunfels- Price Comparison$40,529 lower
- Home Size93 sq. ft. larger
- Built in 2006Older than 80% of homes in New Braunfels
- New Braunfels Snapshot• 1236 active listings• 44% have 3 bedrooms• Typical 3 bedroom size: 1818 sq. ft.• Typical 3 bedroom price: $395,528
Description
This well maintained beautiful home is located on an oversized, nicely landscaped lot in the desirable Mission Hills Ranch community in New Braunfels. It offers strong curb appeal with three sides brick, mature trees, and a spacious 3-car garage with epoxy-coated floors-ideal for storage, projects, or keeping the space clean. Inside, the open-concept layout features a bright living area that flows into the kitchen, complete with granite countertops, stainless steel appliances, plenty of cabinet space, and a breakfast bar. The main living space offers lots of natural light and views of the backyard. Step outside to a large covered patio with a ceiling fan-great for relaxing or entertaining. The private backyard includes a custom stone privacy wall, well-maintained landscaping, and room to enjoy outdoor activities. Additional features include a brand-new HVAC system for year-round comfort and efficiency. The home is minutes from Hwy 46, with easy access to shopping, dining, schools, and entertainment. Mission Hills Ranch also offers parks, walking trails, and the historic Walzem Chapel. This move-in-ready home has been well cared for and is ready for its next owner.
MLS Listing ID
Listed By
Map
Estimated Monthly Payment
$3,248Loan Amount
$337,250This calculator is illustrative, but your unique situation will best be served by seeking out a purchase budget pre-approval from a reputable mortgage provider. Start My Mortgage Application can provide you an approval within 48hrs.
Home Facts
Bathroom
Kitchen
Appliances
- Electric Water Heater
- City Garbage service
- Disposal
- Ice Maker Connection
- Washer Connection
- Water Softener (owned)
- Microwave Oven
- Dryer Connection
- Chandelier
- Stove/Range
- Plumb for Water Softener
- Self-Cleaning Oven
- Ceiling Fans
- Garage Door Opener
- Dishwasher
Roof
- Composition
Levels
- One
Cooling
- One Central
Pool Features
- None
Window Features
- Some Remain
Exterior Features
- Sprinkler System
- Privacy Fence
- Mature Trees
- Covered Patio
Fireplace Features
- Not Applicable
Association Amenities
- Park/Playground
Flooring
- Ceramic Tile
- Carpeting
Foundation Details
- Slab
Architectural Style
- One Story
Heating
- 1 Unit
- Central
