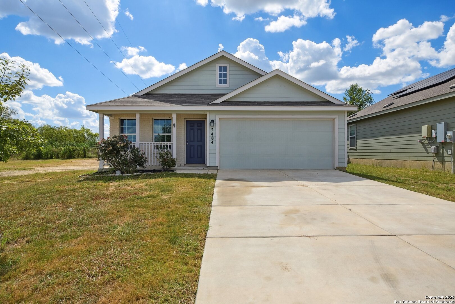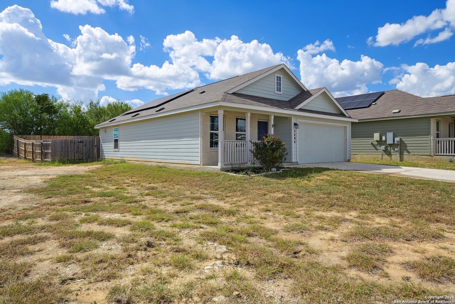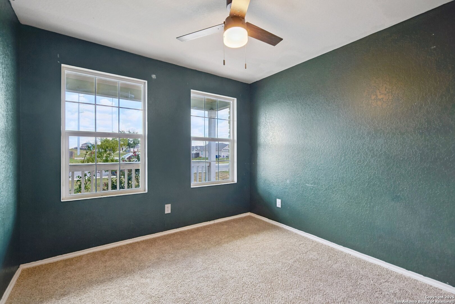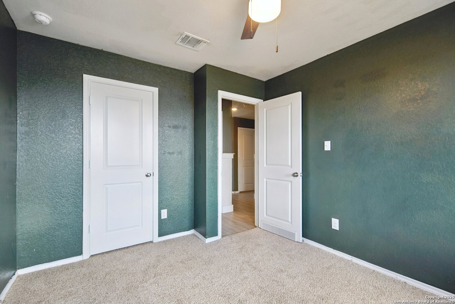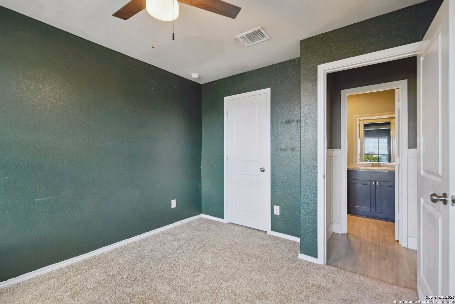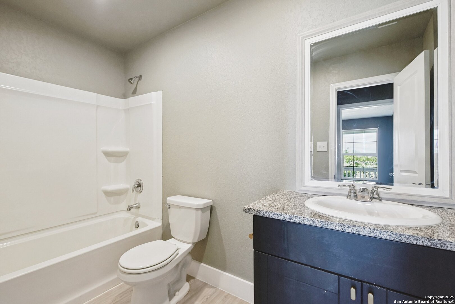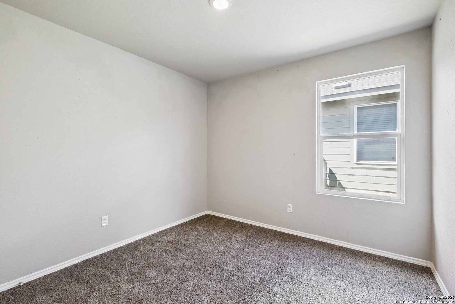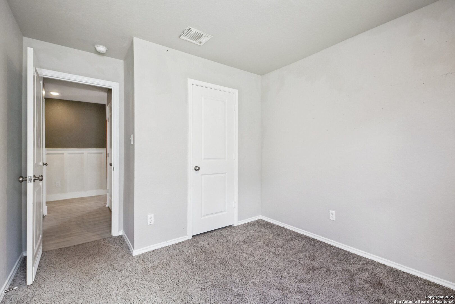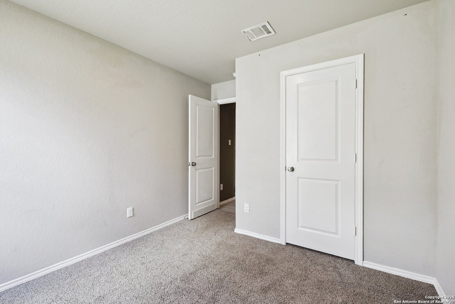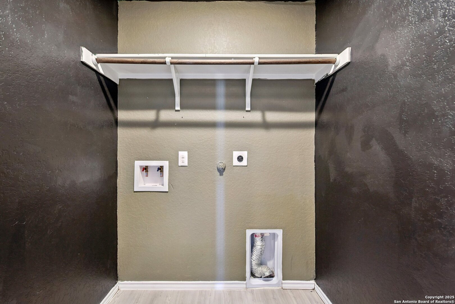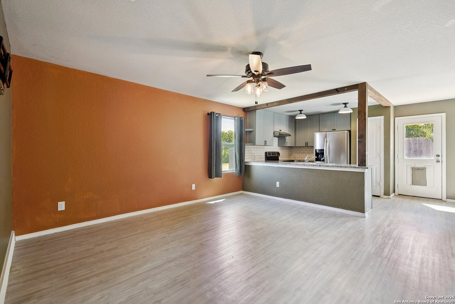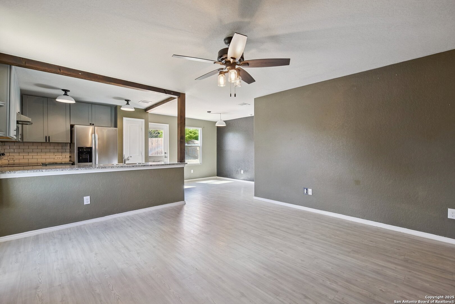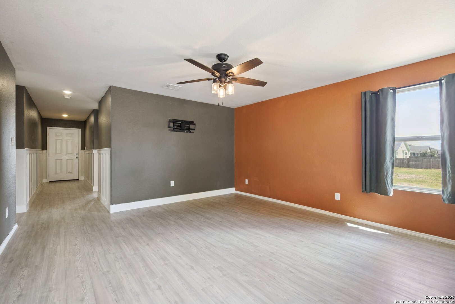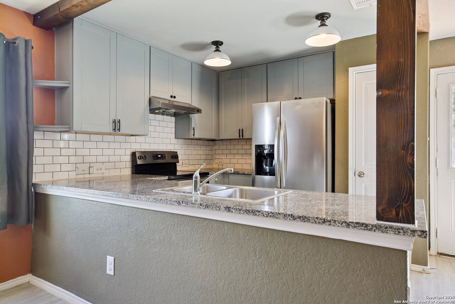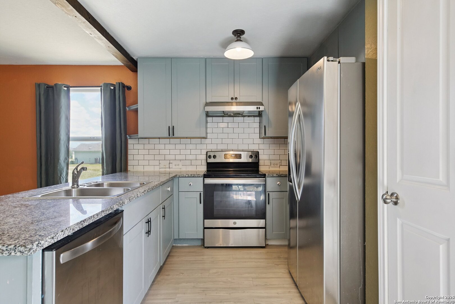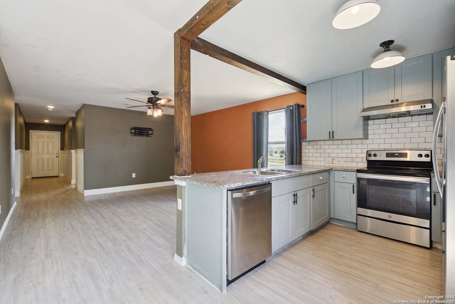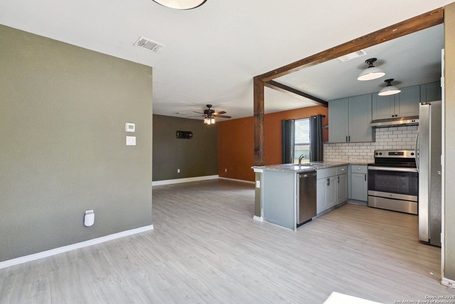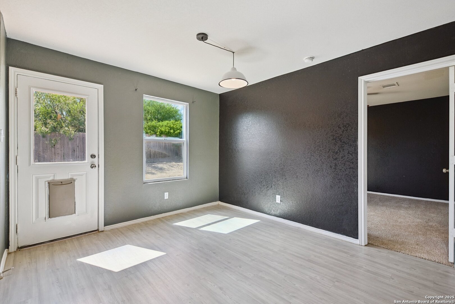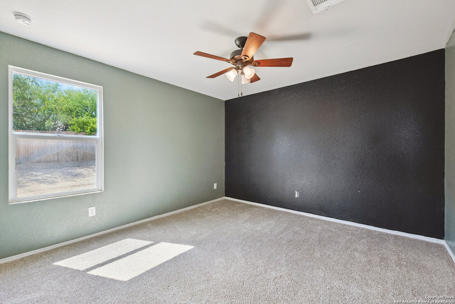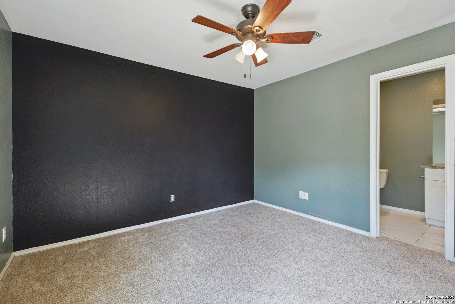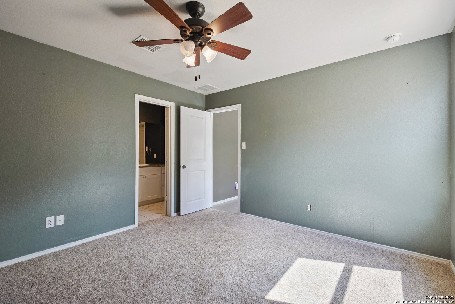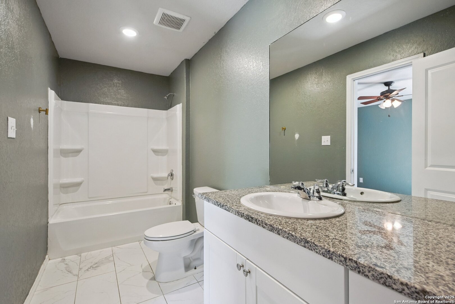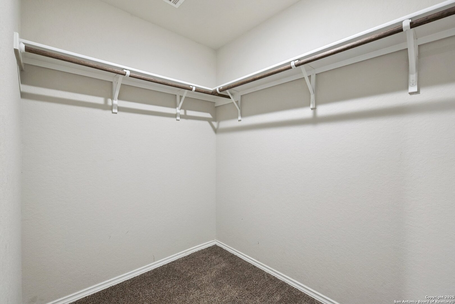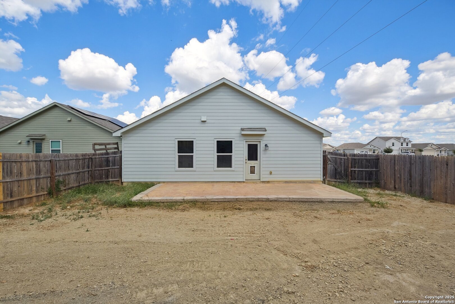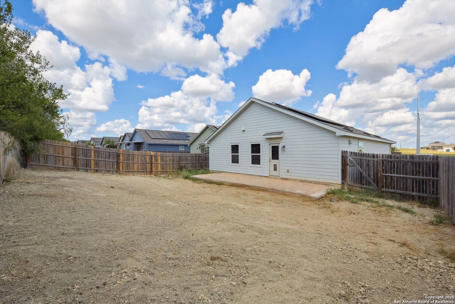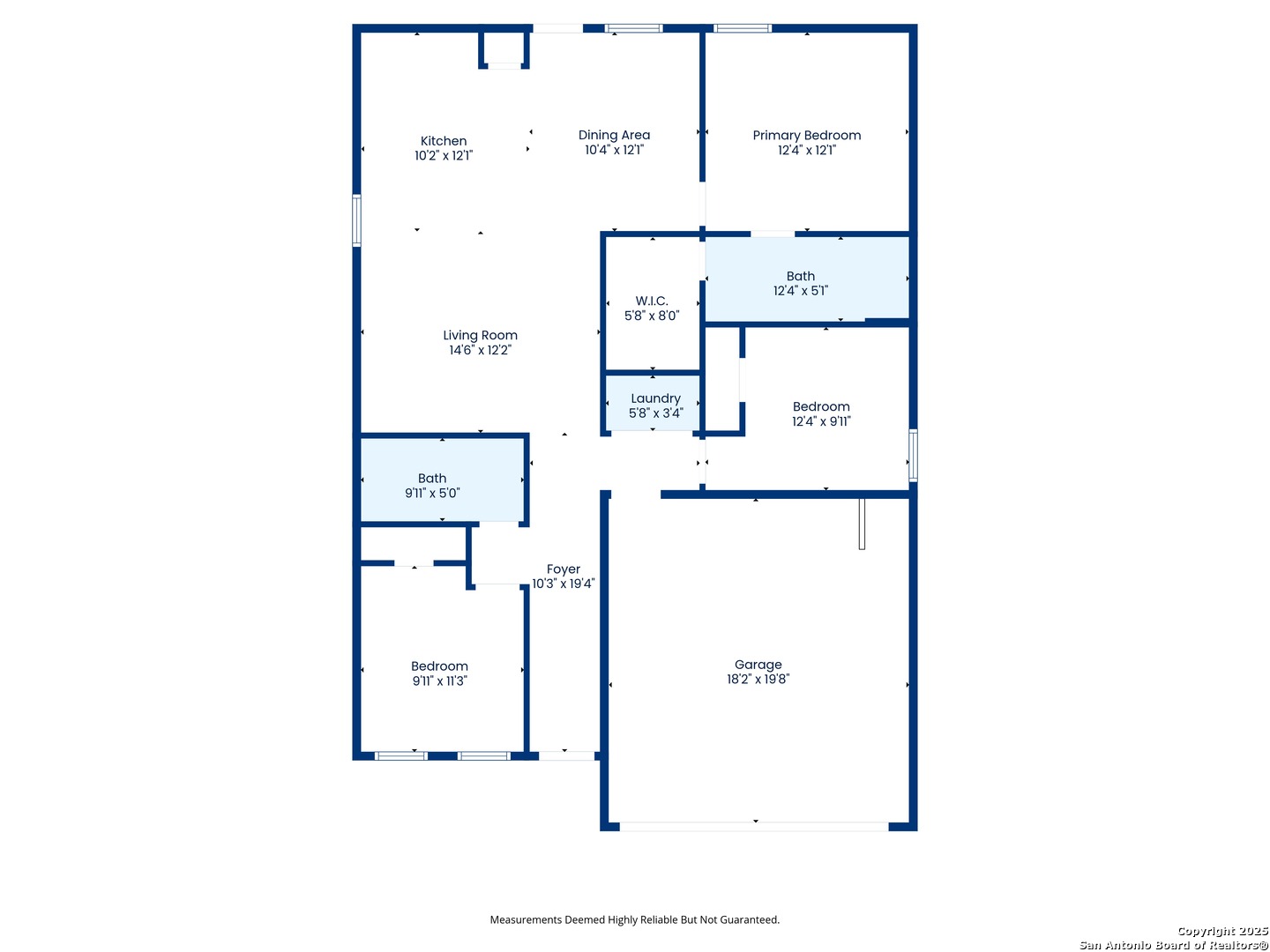Status
Market MatchUP
How this home compares to similar 3 bedroom homes in New Braunfels- Price Comparison$185,582 lower
- Home Size809 sq. ft. smaller
- Built in 2020Older than 52% of homes in New Braunfels
- New Braunfels Snapshot• 1263 active listings• 44% have 3 bedrooms• Typical 3 bedroom size: 2025 sq. ft.• Typical 3 bedroom price: $395,581
Description
Act Fast - Assumable VA Loan at Just 2.875%! Opportunities like this don't come around often! This welcoming 3-bedroom, 2-bathroom home features an open, flowing layout that seamlessly connects the living room, kitchen, and dining area-ideal for everyday living and entertaining. Step outside to a spacious patio and private backyard, with no neighbors to the left or behind, providing a rare sense of privacy. Plus, enjoy access to the community pool just a short walk away. This home won't last long! Whether you're a first-time buyer or an investor, this one is move-in ready and waiting for you. Schedule your showing today before it's gone!
MLS Listing ID
Listed By
Map
Estimated Monthly Payment
$1,863Loan Amount
$199,500This calculator is illustrative, but your unique situation will best be served by seeking out a purchase budget pre-approval from a reputable mortgage provider. Start My Mortgage Application can provide you an approval within 48hrs.
Home Facts
Bathroom
Kitchen
Appliances
- Washer Connection
- Dryer Connection
- Solid Counter Tops
- Disposal
- Electric Water Heater
- City Garbage service
- Stove/Range
- Plumb for Water Softener
- Vent Fan
- Dishwasher
- Ceiling Fans
Roof
- Composition
Levels
- One
Cooling
- One Central
Pool Features
- None
Window Features
- All Remain
Exterior Features
- Privacy Fence
Fireplace Features
- Not Applicable
Association Amenities
- Sports Court
- Clubhouse
- Park/Playground
- Pool
- Jogging Trails
Accessibility Features
- First Floor Bedroom
- Entry Slope less than 1 foot
- No Steps Down
- No Stairs
- 2+ Access Exits
- Level Lot
- First Floor Bath
Flooring
- Vinyl
- Carpeting
Foundation Details
- Slab
Architectural Style
- One Story
Heating
- Central
