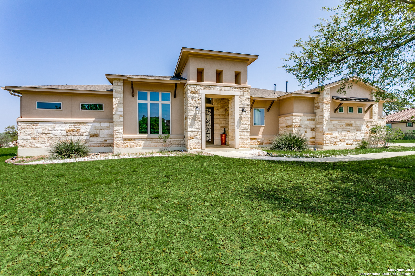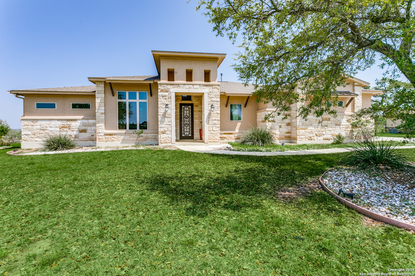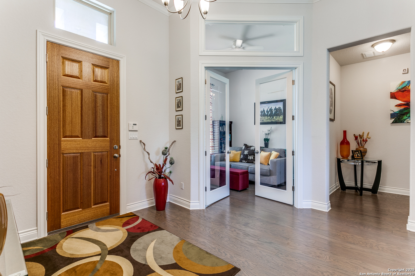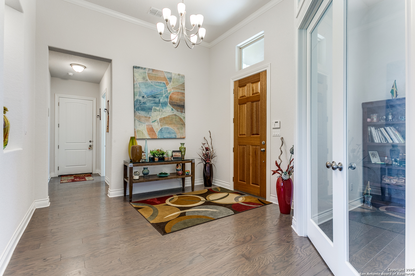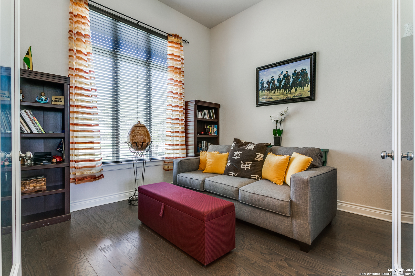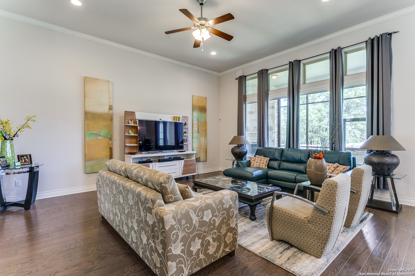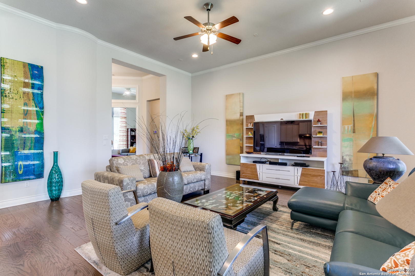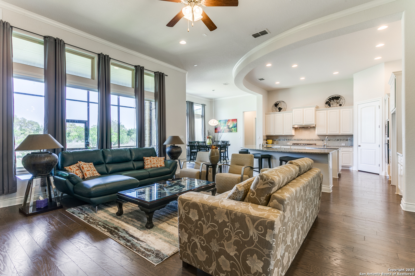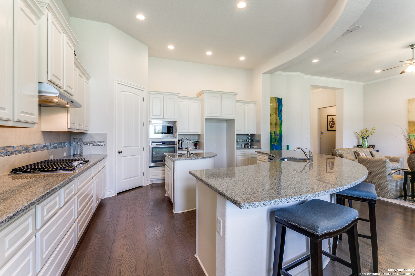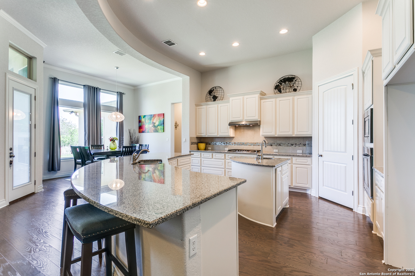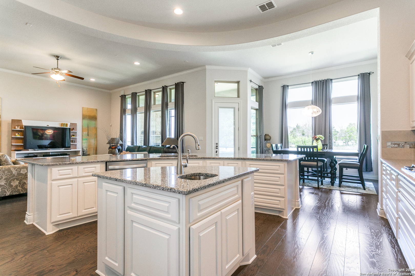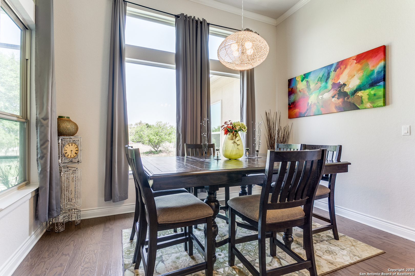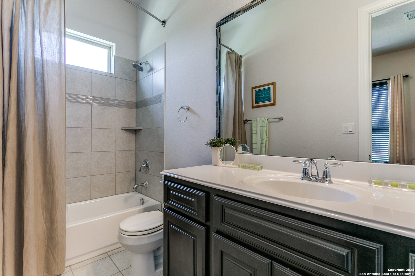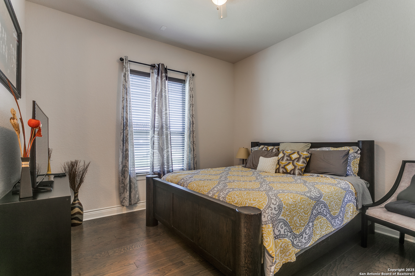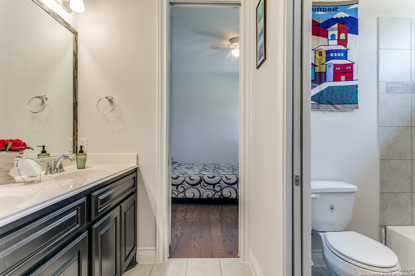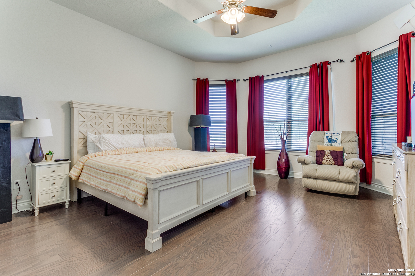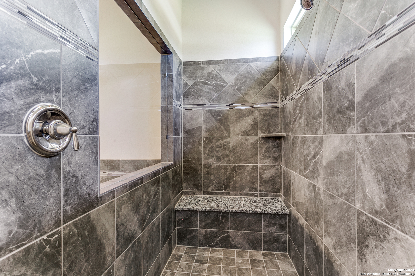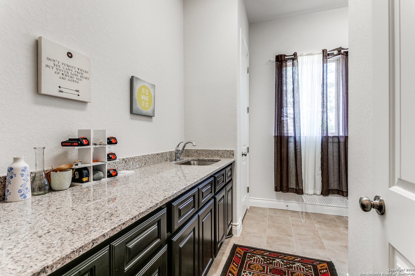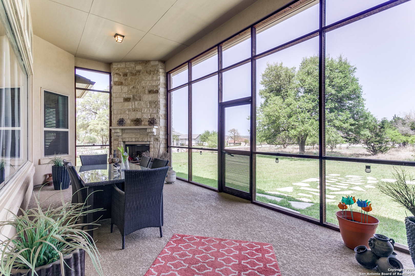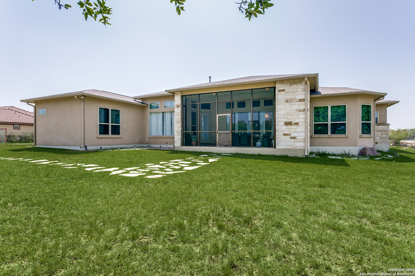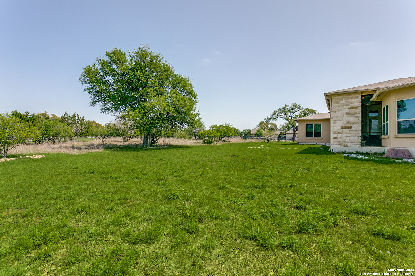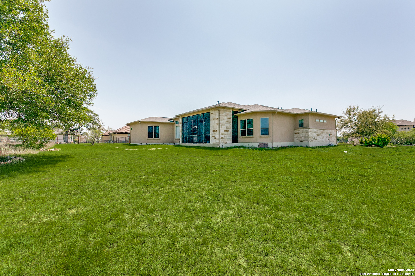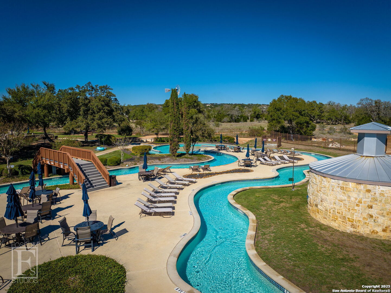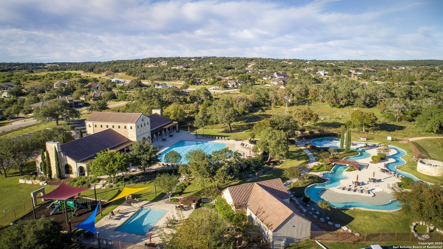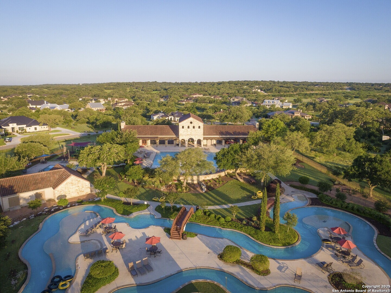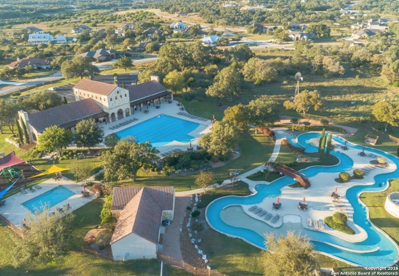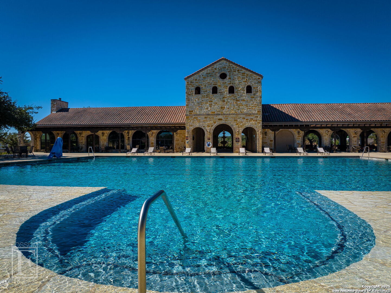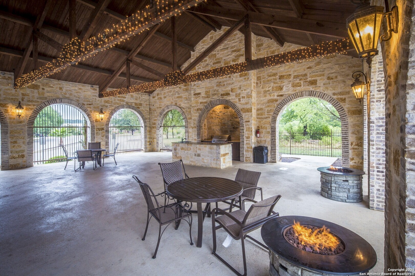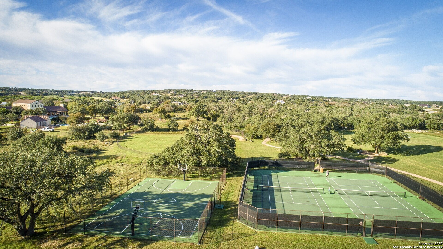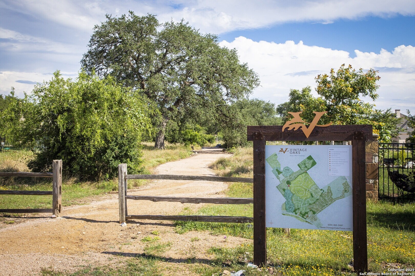Status
Market MatchUP
How this home compares to similar 4 bedroom homes in New Braunfels- Price Comparison$254,141 higher
- Home Size336 sq. ft. larger
- Built in 2017Older than 62% of homes in New Braunfels
- New Braunfels Snapshot• 1263 active listings• 46% have 4 bedrooms• Typical 4 bedroom size: 2459 sq. ft.• Typical 4 bedroom price: $510,858
Description
Fall in love with this beautifully designed custom home, nestled in the heart of the picturesque Texas Hill Country. Located on a prime corner lot in the highly sought-after Vintage Oaks community, this meticulously maintained home offers 4 spacious bedrooms, 3 1/2 bathrooms, and a private office ideal for remote work. As you step inside the living area, the home opens up with high ceilings, elegant crown molding, and large windows that provide plenty of natural light. The chef-inspired kitchen is a true highlight, featuring double islands, a breakfast bar, ample counter space, abundant cabinetry and built-in stainless-steel appliance. The open-concept layout seamlessly connects the living and dining areas, creating a perfect space for entertaining or everyday family living. The split primary suite is a private retreat, featuring a massive walk-in closet and an ensuite bath with double vanities, a luxurious soaking tub, and an oversized walk-in shower. Step outside to the peaceful, enclosed back patio, where you can relax by the fireplace and enjoy the tranquil surroundings. Beyond the home, Vintage Oaks offers exceptional resort-style amenities, including a stunning Tuscan-style clubhouse, an Olympic-size pool, lazy river and a state-of-the-art fitness center with extensive weights, cardio equipment, saunas, and hot tub. Year-round community events bring neighbors together and enhance the charm of this exceptional neighborhood.
MLS Listing ID
Listed By
Map
Estimated Monthly Payment
$6,678Loan Amount
$726,750This calculator is illustrative, but your unique situation will best be served by seeking out a purchase budget pre-approval from a reputable mortgage provider. Start My Mortgage Application can provide you an approval within 48hrs.
Home Facts
Bathroom
Kitchen
Appliances
- Washer Connection
- Gas Cooking
- Built-In Oven
- Dryer Connection
- Disposal
- Water Softener (owned)
- City Garbage service
- Garage Door Opener
- Microwave Oven
- Gas Water Heater
- Smoke Alarm
- Vent Fan
- Dishwasher
- Ceiling Fans
Roof
- Composition
Levels
- One
Cooling
- One Central
Pool Features
- None
Window Features
- Some Remain
Fireplace Features
- Stone/Rock/Brick
- One
Association Amenities
- Tennis
- Sports Court
- Volleyball Court
- Park/Playground
- Pool
- BBQ/Grill
- Basketball Court
- Clubhouse
- Jogging Trails
Accessibility Features
- Level Drive
- Level Lot
- No Stairs
Flooring
- Carpeting
- Ceramic Tile
- Other
Foundation Details
- Slab
Architectural Style
- One Story
Heating
- Central
