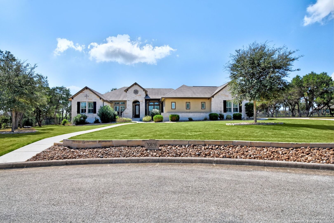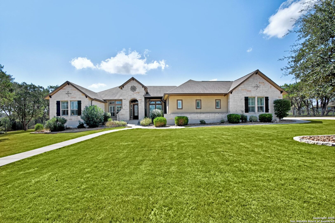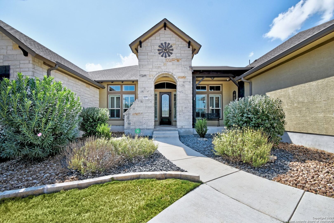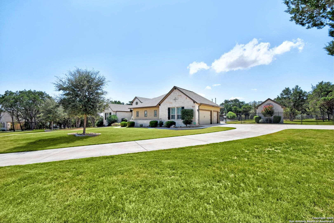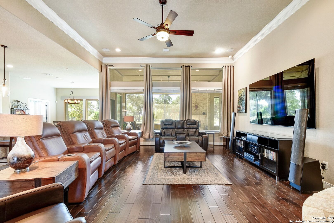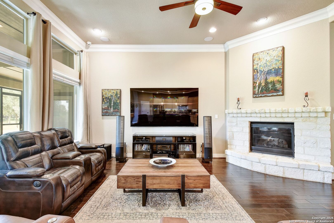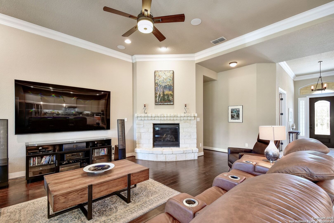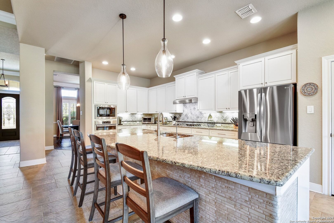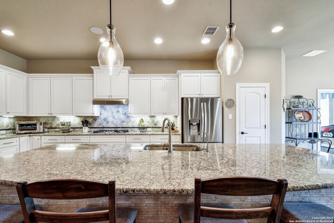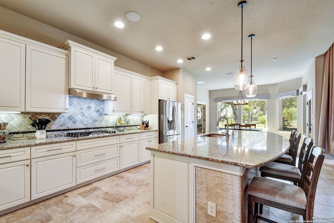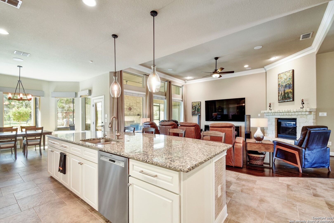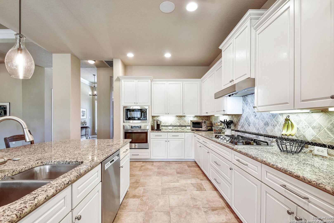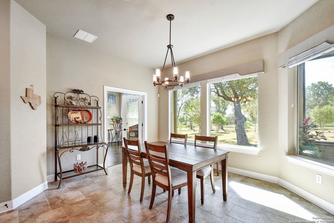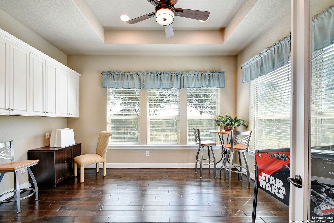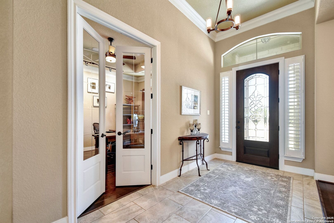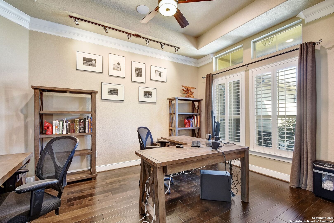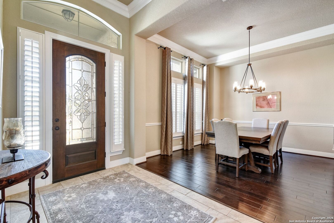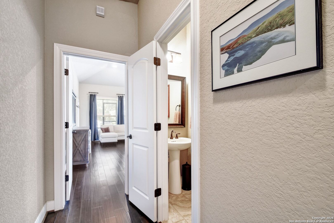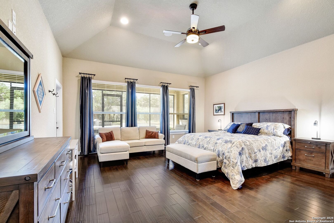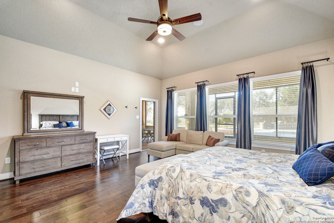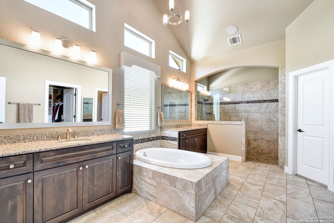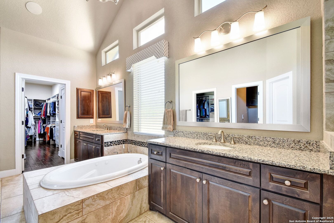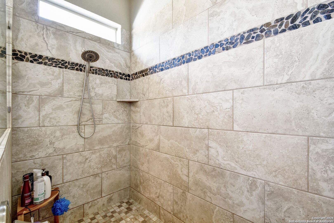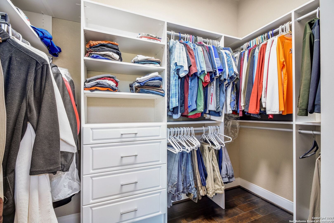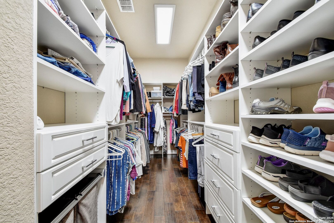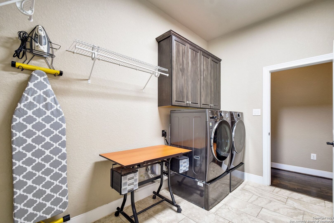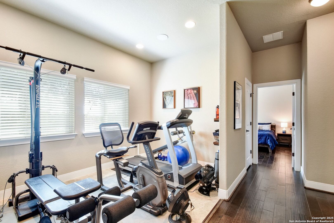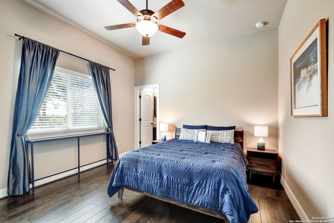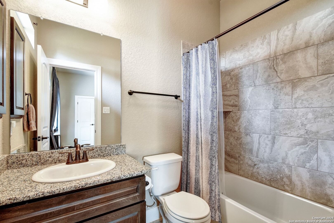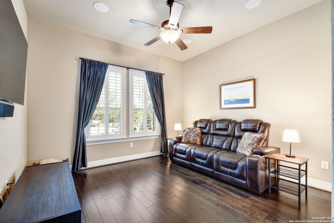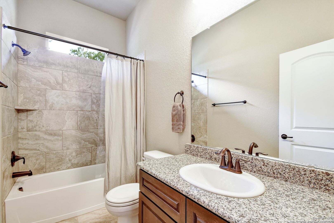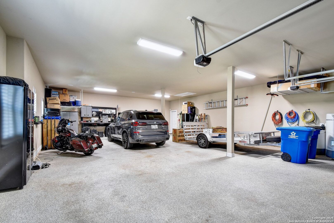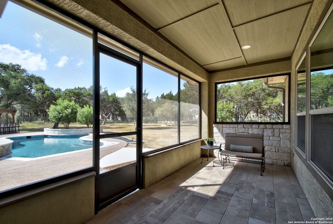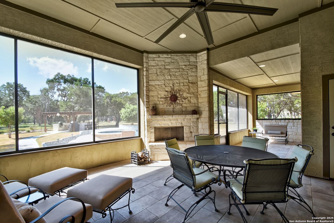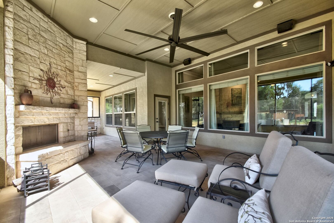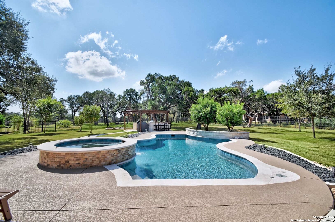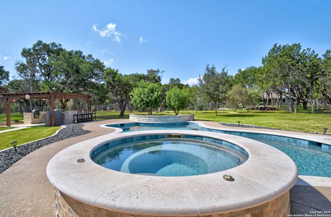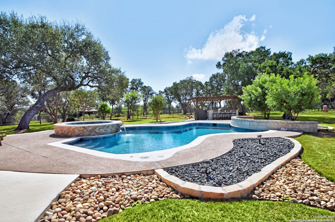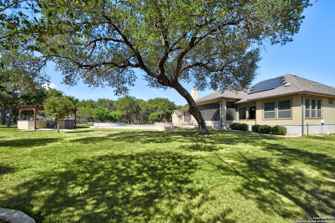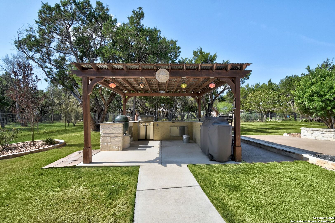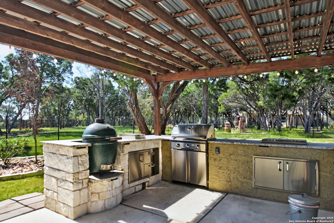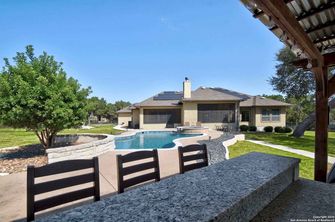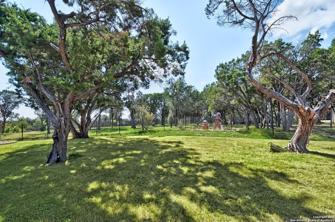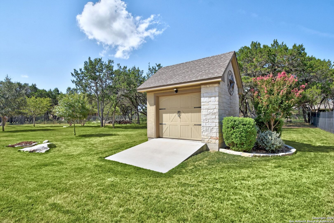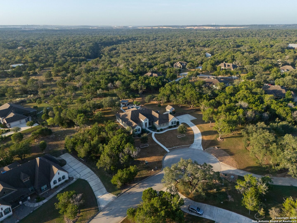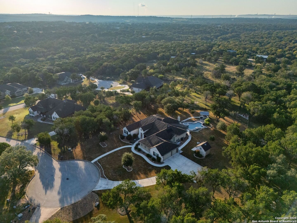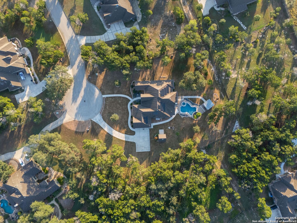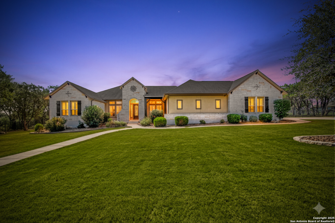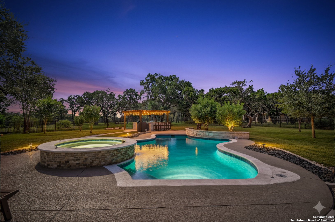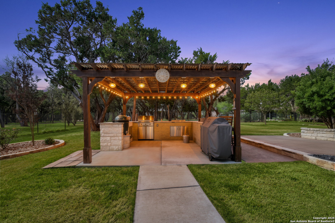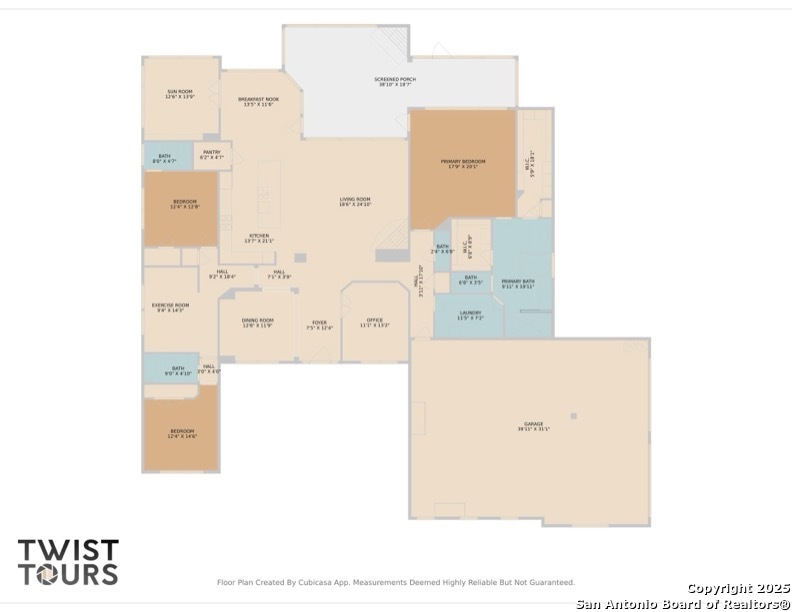Status
Market MatchUP
How this home compares to similar 3 bedroom homes in New Braunfels- Price Comparison$704,414 higher
- Home Size1581 sq. ft. larger
- Built in 2016Older than 65% of homes in New Braunfels
- New Braunfels Snapshot• 1282 active listings• 44% have 3 bedrooms• Typical 3 bedroom size: 2025 sq. ft.• Typical 3 bedroom price: $395,585
Description
Welcome to 10816 Steinstall Court - a sophisticated single-story residence nestled on a private 1.26-acre cul-de-sac lot in the highly coveted, gated community of Rockwall Ranch. This exceptional 3,606 sq ft home has been meticulously maintained to 'like new' condition. Step inside to discover a thoughtfully designed open layout featuring three spacious bedrooms, each with a private en-suite bath, a dedicated office, a sunroom/craft room and flex space currently being used as an exercise room. At the heart of the home lies a chef's kitchen appointed with stainless steel appliances, an oversized island, and custom cabinetry - the perfect balance of function and form. The owner's retreat is a sanctuary unto itself, boasting a spa-inspired bathroom and an expansive, custom walk-in closets designed to impress. This property is as smart as it is stunning, with energy-efficient features including paid-off solar panels, spray-foam insulation, extra insulation added in the attic and a high-end water softener system. Designer lighting, custom shutters, and Sonos sound inside and out elevate every moment. The meticulously landscaped outdoor living space is nothing short of resort-caliber: enjoy year-round entertaining with a heated pool and spa, a full outdoor kitchen, a screened in porch with fireplace, and extensive hardscaping surrounded by mature trees offering the ultimate in privacy. Located within acclaimed Comal ISD and offering access to Rockwall Ranch amenities-clubhouse, pool, tennis courts, playground, and more-this estate offers refined Hill Country living just minutes from the vibrant energy of New Braunfels, San Antonio, and Canyon Lake. Truly a rare opportunity to own a private, turn-key luxury residence in one of the area's most distinguished communities. Shown by appointment only.
MLS Listing ID
Listed By
Map
Estimated Monthly Payment
$9,487Loan Amount
$1,045,000This calculator is illustrative, but your unique situation will best be served by seeking out a purchase budget pre-approval from a reputable mortgage provider. Start My Mortgage Application can provide you an approval within 48hrs.
Home Facts
Bathroom
Kitchen
Appliances
- Washer Connection
- Propane Water Heater
- Gas Cooking
- Built-In Oven
- Dryer Connection
- 2+ Water Heater Units
- Self-Cleaning Oven
- Disposal
- Water Softener (owned)
- Private Garbage Service
- Garage Door Opener
- Security System (Owned)
- Ice Maker Connection
- Microwave Oven
- Smoke Alarm
- Dishwasher
- Ceiling Fans
- Custom Cabinets
Roof
- Composition
Levels
- One
Cooling
- One Central
Pool Features
- Pool is Heated
- Hot Tub
- In Ground Pool
Window Features
- All Remain
Other Structures
- Storage
Fireplace Features
- Stone/Rock/Brick
- Heatilator
- Wood Burning
- Two
- Living Room
Association Amenities
- Tennis
- Sports Court
- Controlled Access
- Clubhouse
- Park/Playground
- Pool
- Jogging Trails
Flooring
- Ceramic Tile
- Wood
Foundation Details
- Slab
Architectural Style
- One Story
Heating
- Central
- 1 Unit
