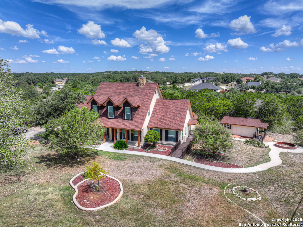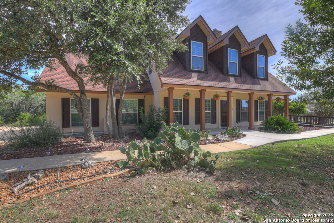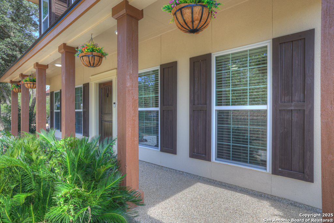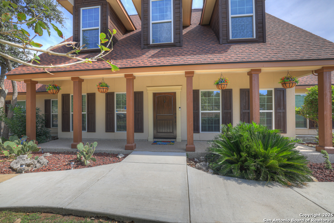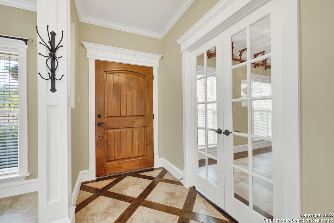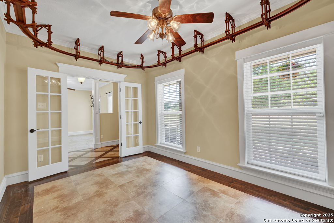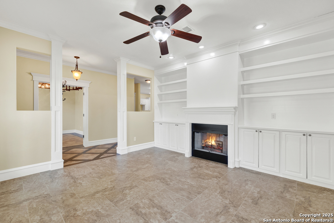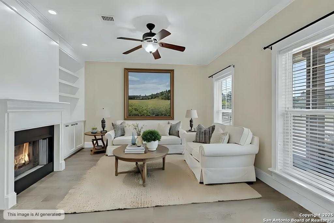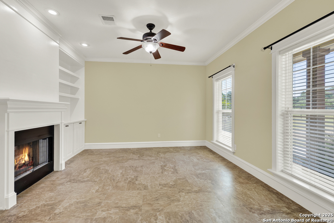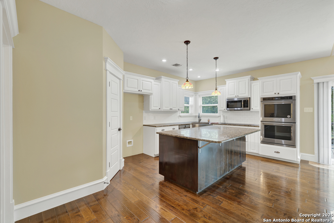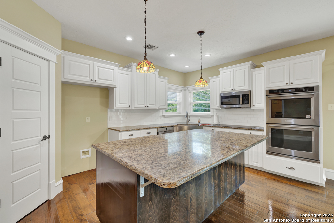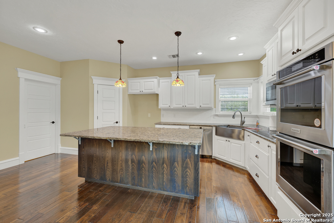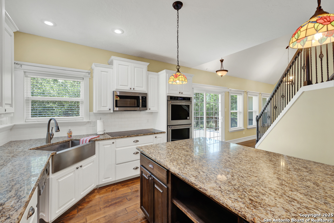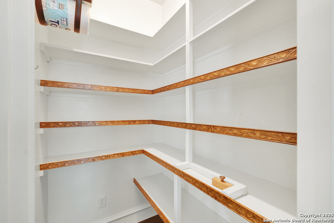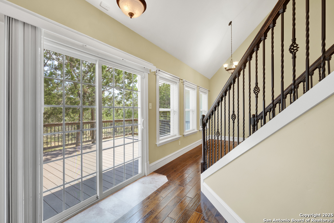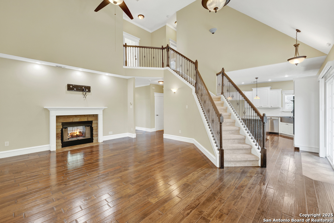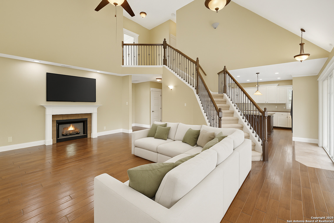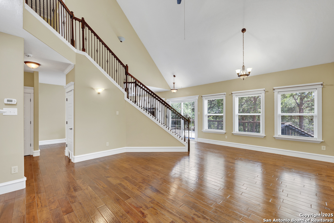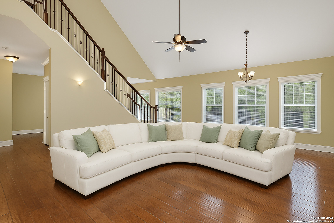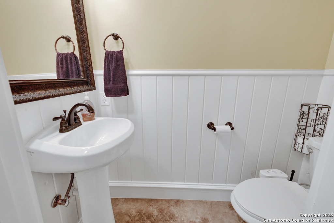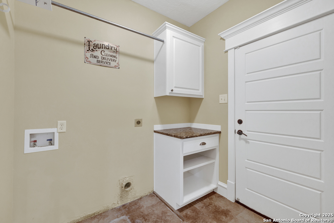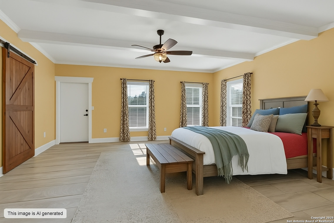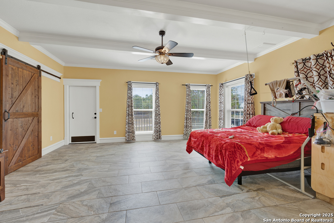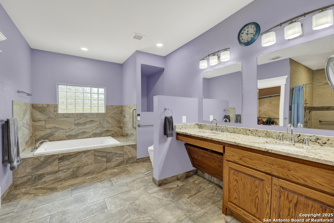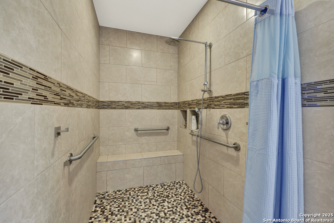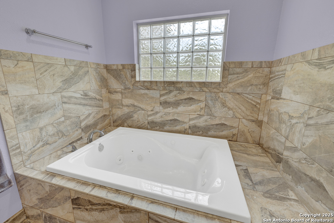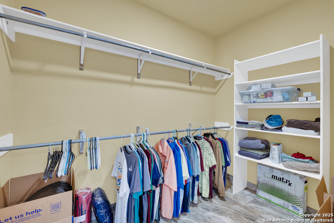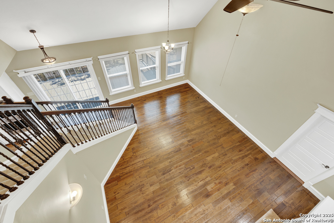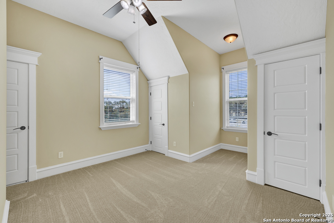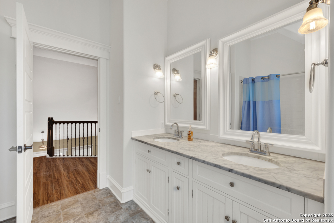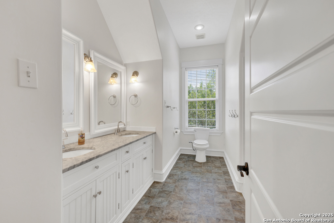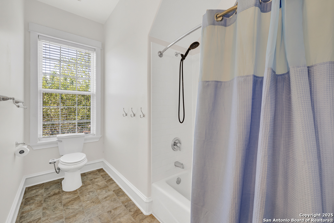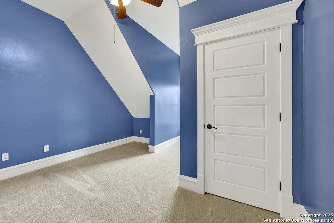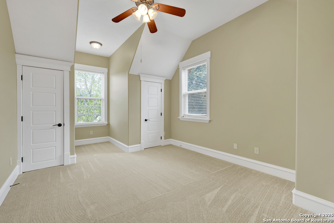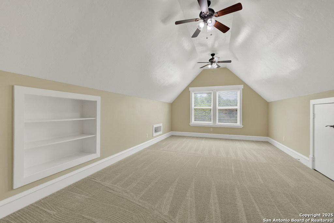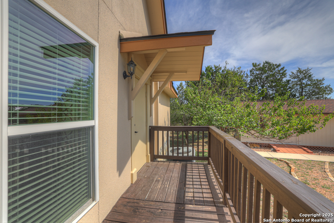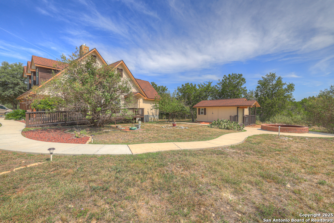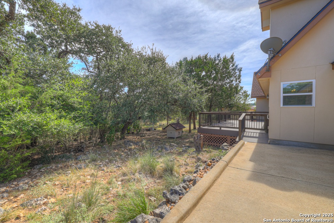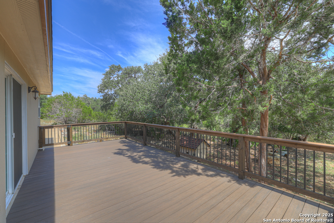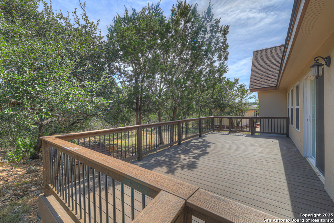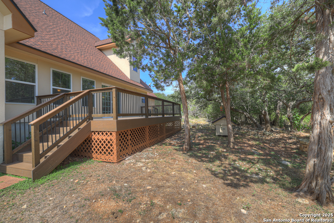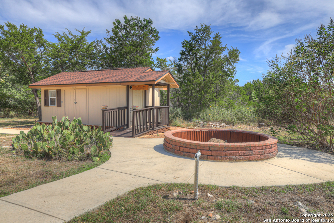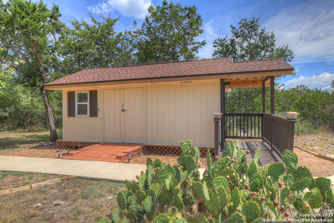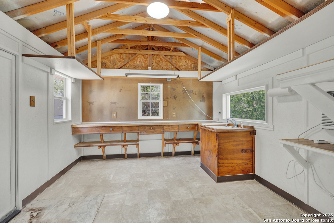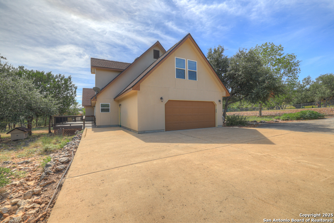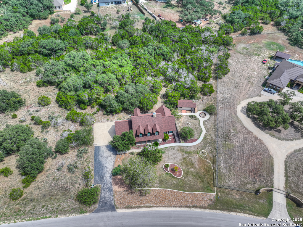Status
Market MatchUP
How this home compares to similar 4 bedroom homes in New Braunfels- Price Comparison$188,141 higher
- Home Size506 sq. ft. larger
- Built in 2009Older than 77% of homes in New Braunfels
- New Braunfels Snapshot• 1263 active listings• 46% have 4 bedrooms• Typical 4 bedroom size: 2459 sq. ft.• Typical 4 bedroom price: $510,858
Description
Nestled in the heart of the Texas Hill Country, a welcoming covered front porch leads you into this lovely 4-bedroom, 2.5-bath home that combines timeless craftsmanship with modern convenience. Designed with both comfort and accessibility in mind, the home features a spacious primary suite on the main floor, complete with a double vanity, whirlpool tub, and spacious walk-in shower with dual showerheads. An exterior door from the suite opens to a private ramp, offering easy outdoor access without compromising the home's elegant design. Custom cabinetry, built-ins, and exquisite trim work throughout give this home character. The open living area has soaring ceilings, hardwood floors, and a see-through fireplace that creates a cozy yet refined atmosphere. The main level also includes a formal dining/receiving room and a study with French doors. The curved staircase leads to three additional bedrooms with brand new carpet, a large bathroom with a double vanity, and a versatile bonus room. The oversized two-car garage has built-in cabinets and work benches. The air conditioned workshop with a sink is perfect for a hobby room, man cave, or storage. Thoughtful construction includes 2x6 exterior walls, radiant barrier roofing, an 80-gallon water heater, and TREX composite decking on the back patio. There are two fruit trees plus a shady backyard offers both privacy and potential, ready to be transformed into your ideal outdoor retreat. River Chase amenities include 2 parks: a 58-acre park on the Guadalupe River with pavilion, hiking trails, camping grounds, and sports courts, plus the 32-acre clubhouse park with pools, fitness center, walking trails, tennis courts, disc golf, fishing pond, and Veteran's garden. Located just minutes from Historic Gruene, restaurants, shopping, music venues, theatres, and health care, and convenient to both Austin and San Antonio.
MLS Listing ID
Listed By
Map
Estimated Monthly Payment
$5,982Loan Amount
$664,050This calculator is illustrative, but your unique situation will best be served by seeking out a purchase budget pre-approval from a reputable mortgage provider. Start My Mortgage Application can provide you an approval within 48hrs.
Home Facts
Bathroom
Kitchen
Appliances
- Washer Connection
- Built-In Oven
- Dryer Connection
- Electric Water Heater
- Dishwasher
- Private Garbage Service
- Double Ovens
- Garage Door Opener
- Ice Maker Connection
- Microwave Oven
- Smoke Alarm
- Smooth Cooktop
- Ceiling Fans
- Custom Cabinets
Roof
- Composition
Levels
- Two
Cooling
- One Central
Pool Features
- None
Window Features
- Some Remain
Other Structures
- Workshop
Exterior Features
- Storage Building/Shed
- Deck/Balcony
- Workshop
- Covered Patio
- Double Pane Windows
- Partial Sprinkler System
- Mature Trees
Fireplace Features
- Dining Room
- Wood Burning
- One
- Living Room
Association Amenities
- Tennis
- Sports Court
- Park/Playground
- Pool
- BBQ/Grill
- Basketball Court
- Other - See Remarks
- Lake/River Park
- Clubhouse
- Waterfront Access
- Jogging Trails
Accessibility Features
- Grab Bars in Bathroom(s)
- Wheelchair Accessible
- Int Door Opening 32"+
- Level Lot
- First Floor Bath
- Ext Door Opening 36"+
- Level Drive
- Wheelchair Adaptable
- Doors w/Lever Handles
- Wheelchair Modifications
- 2+ Access Exits
- Ramped Entrance
- Ramp - Main Level
- No Carpet
- Stall Shower
- Wheelchair Ramp(s)
- Low Closet Rods
- Kitchen Modifications
- Other Main Level Modifications
- Disabled Parking
- Doors-Swing-In
Flooring
- Carpeting
- Ceramic Tile
- Wood
Foundation Details
- Slab
Architectural Style
- Traditional
- Two Story
- Texas Hill Country
Heating
- Central
