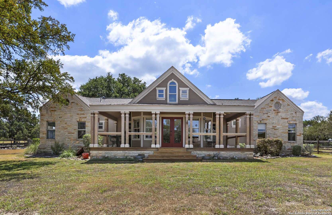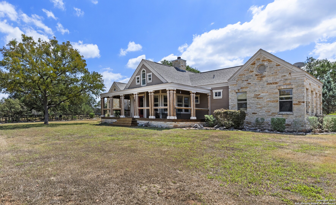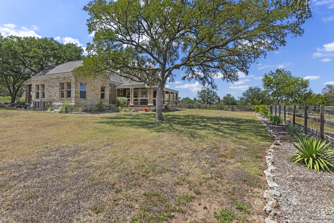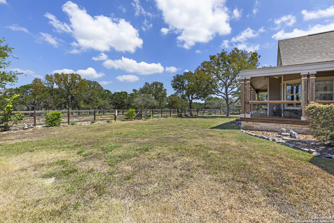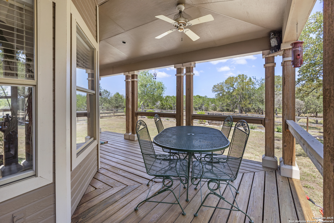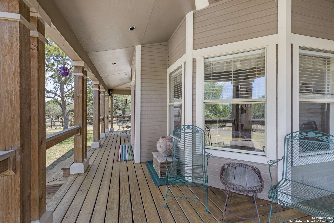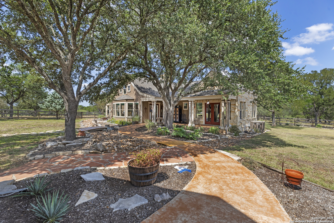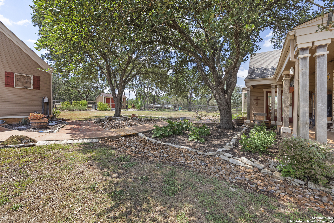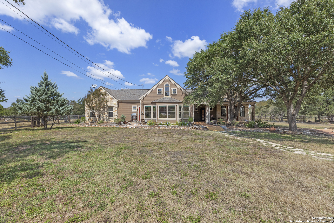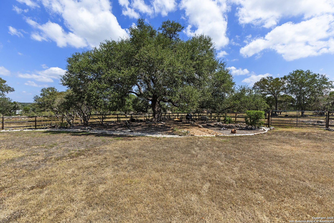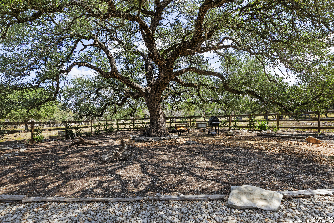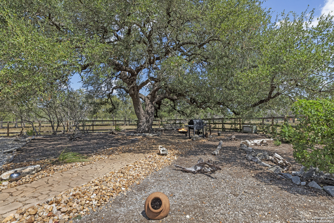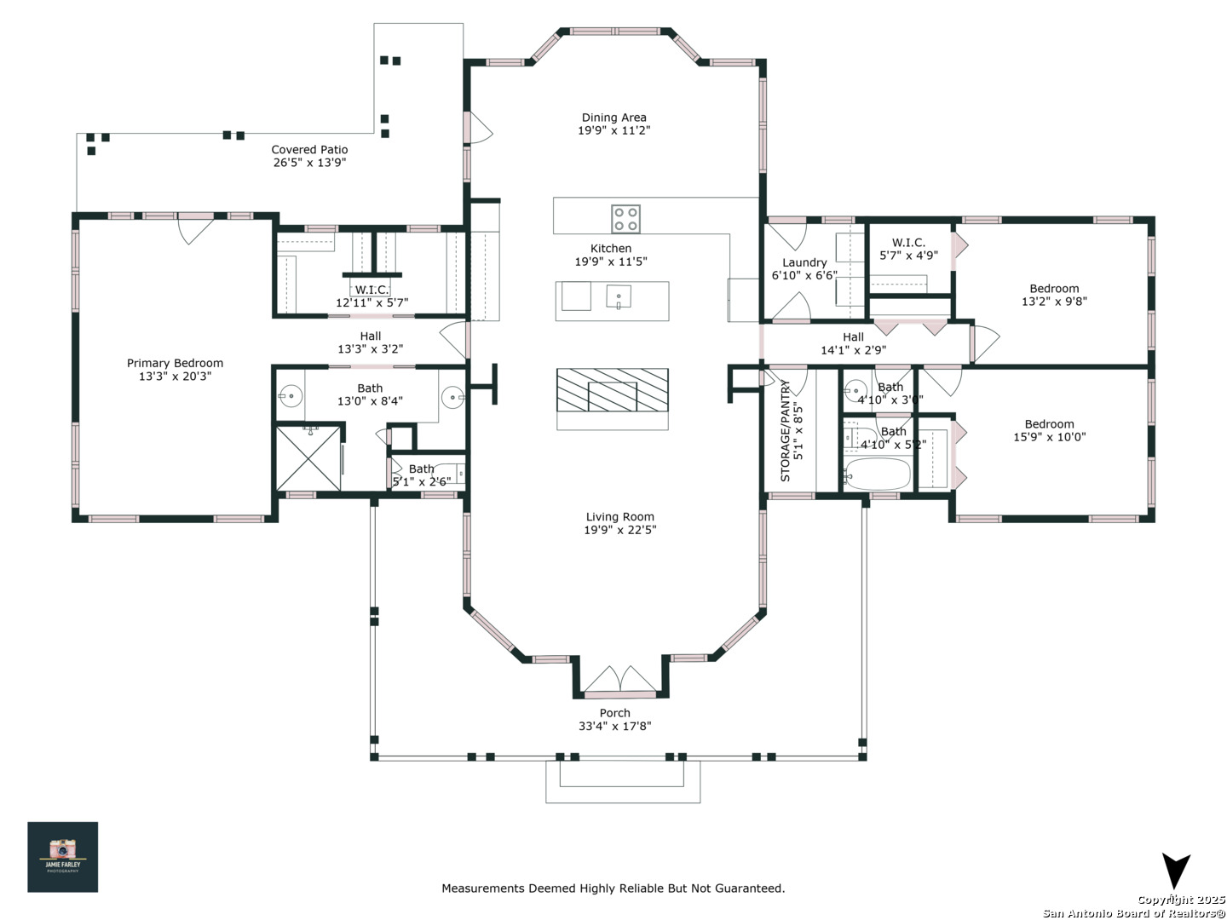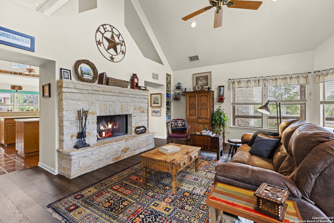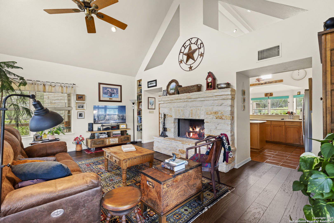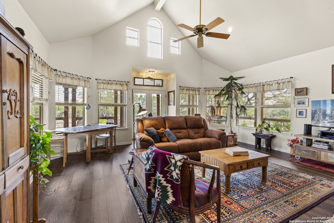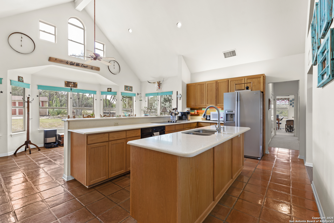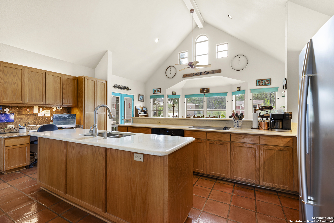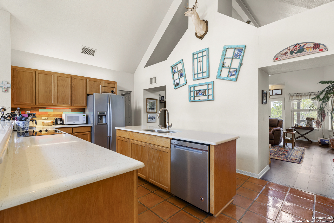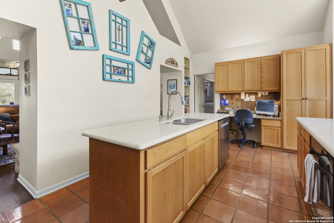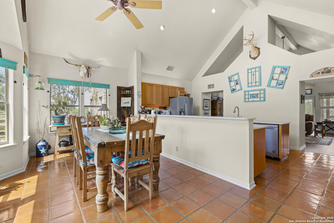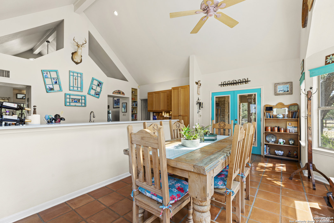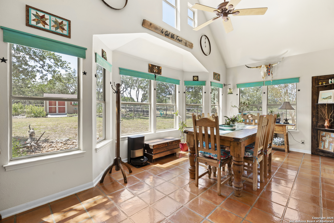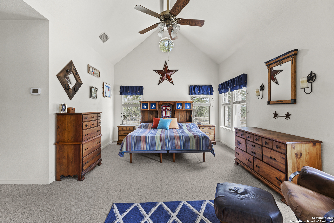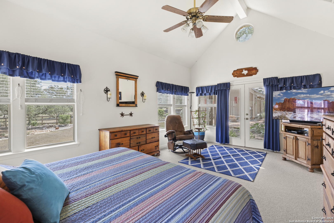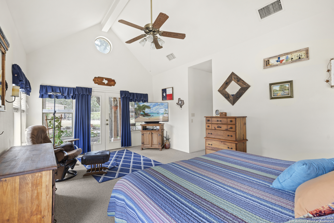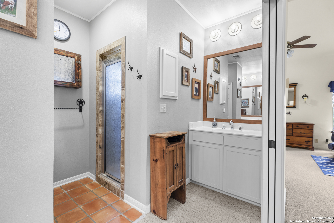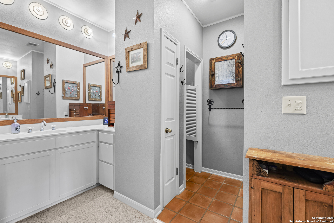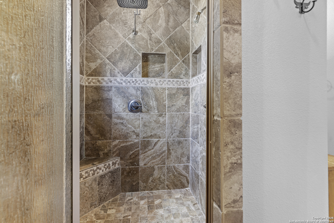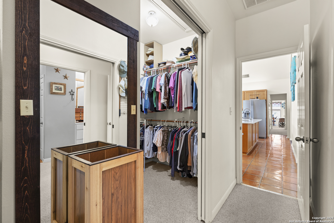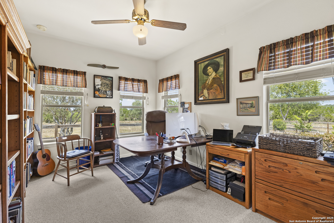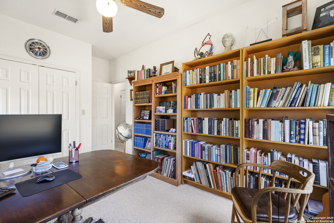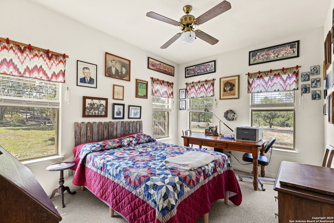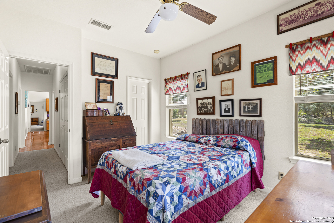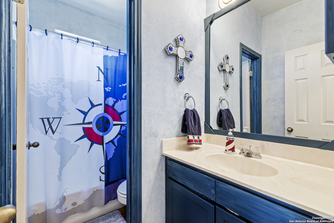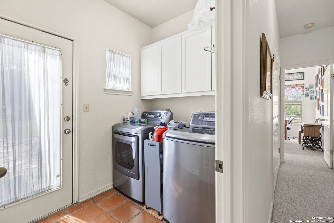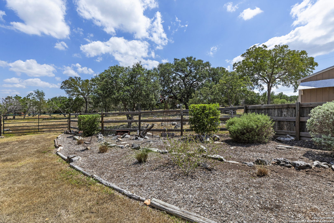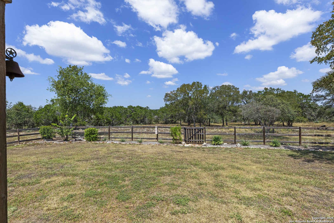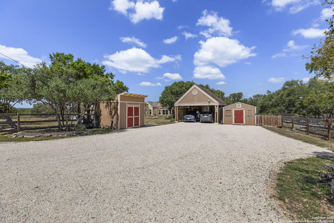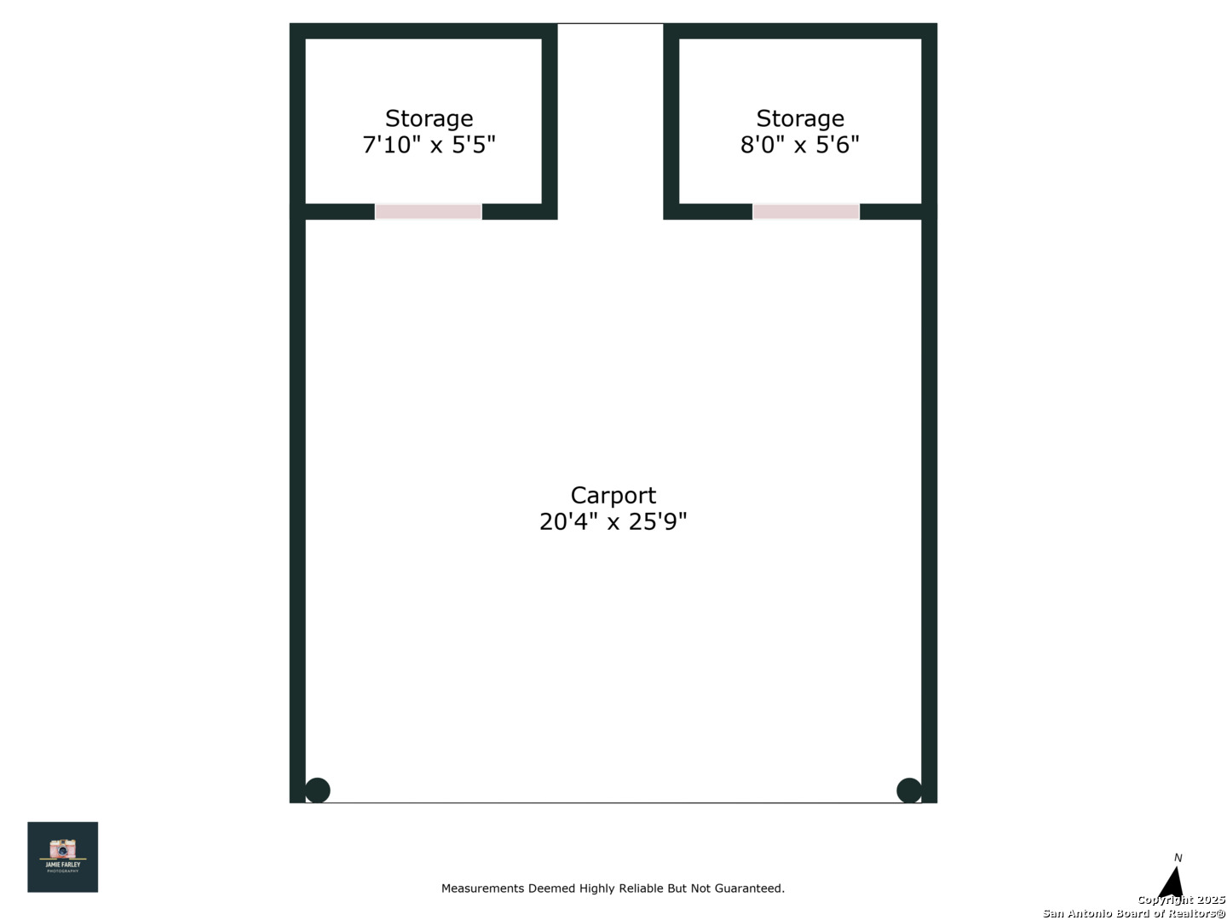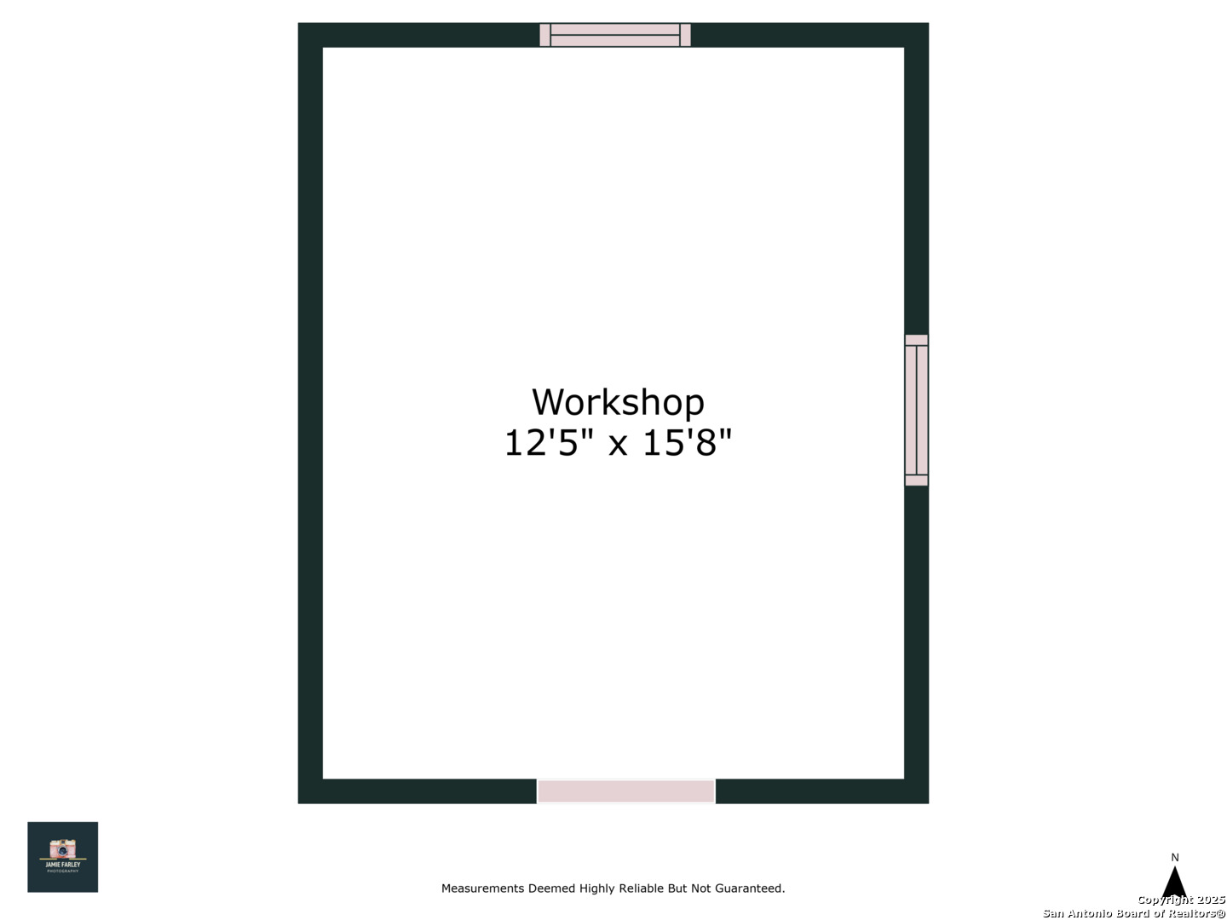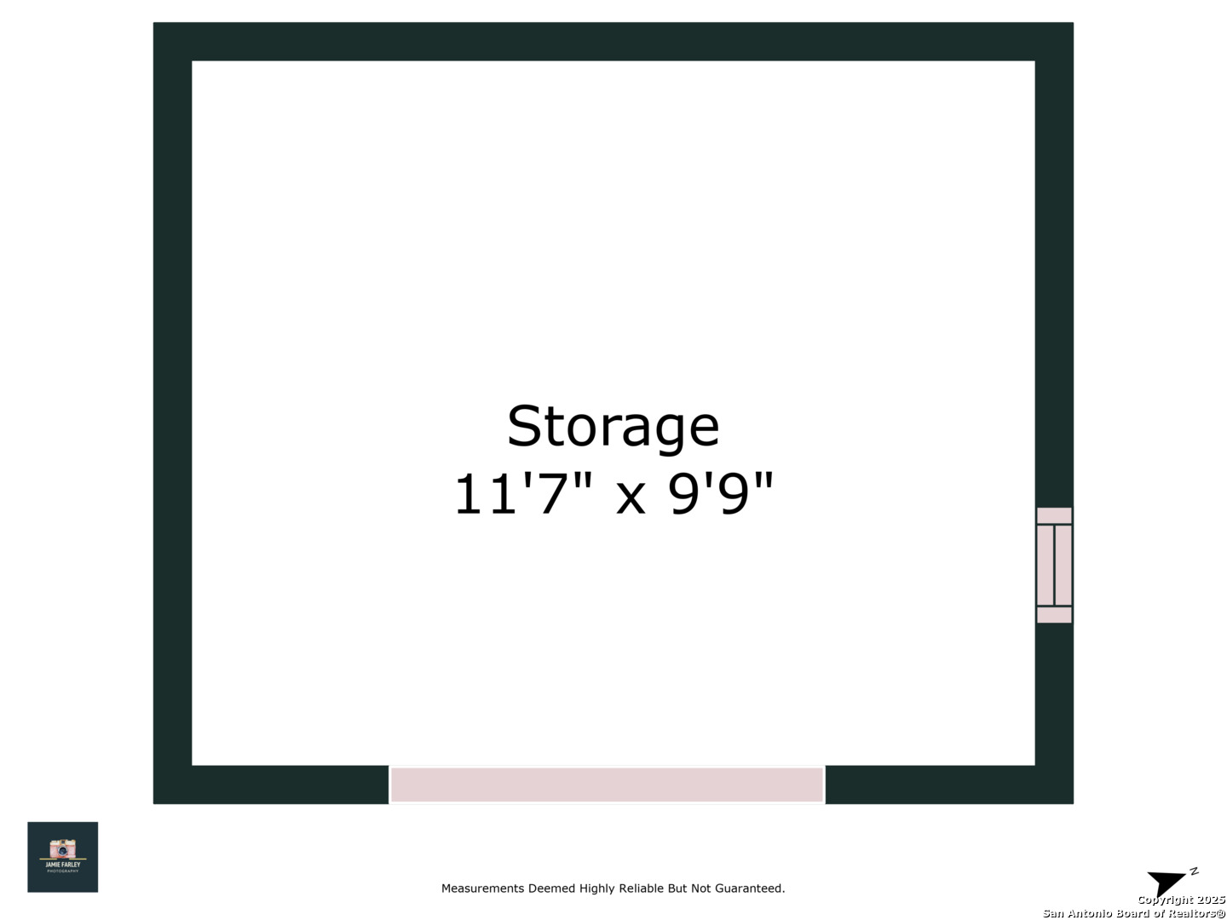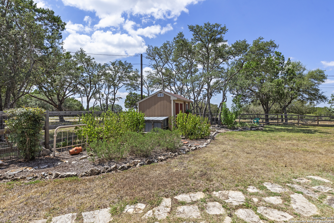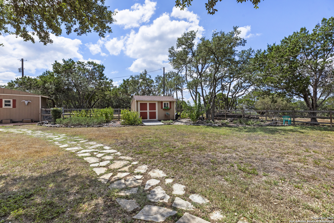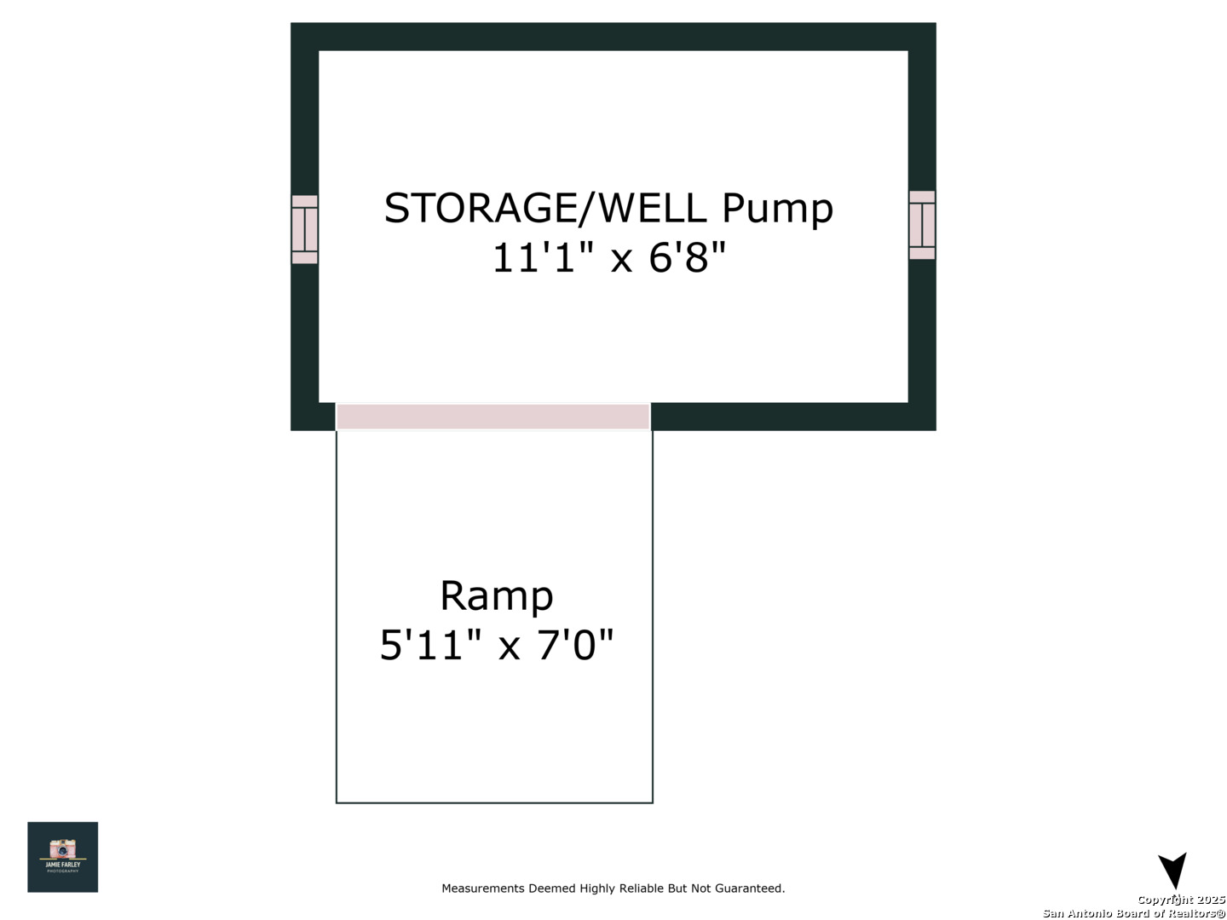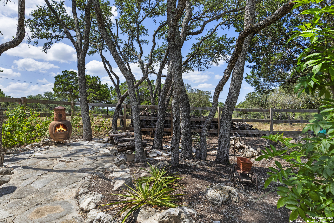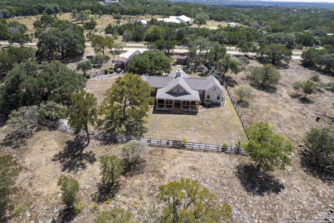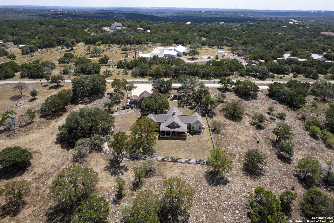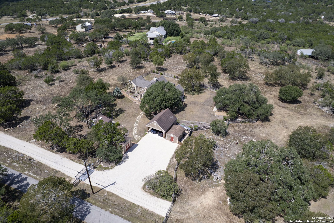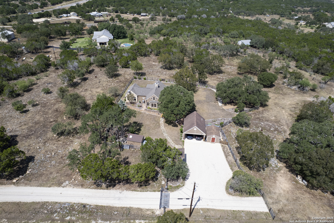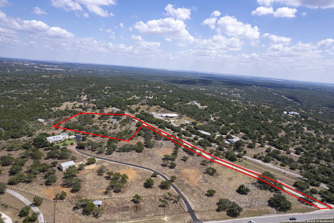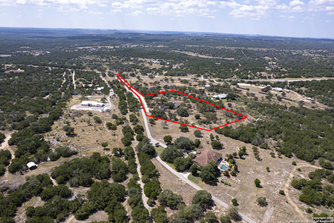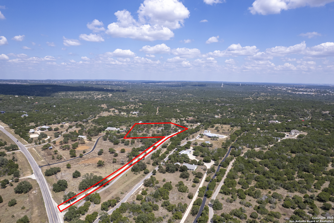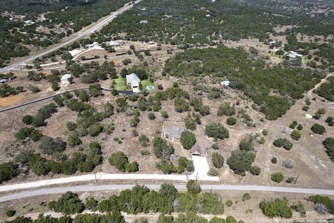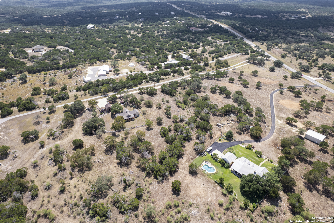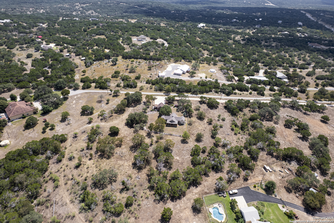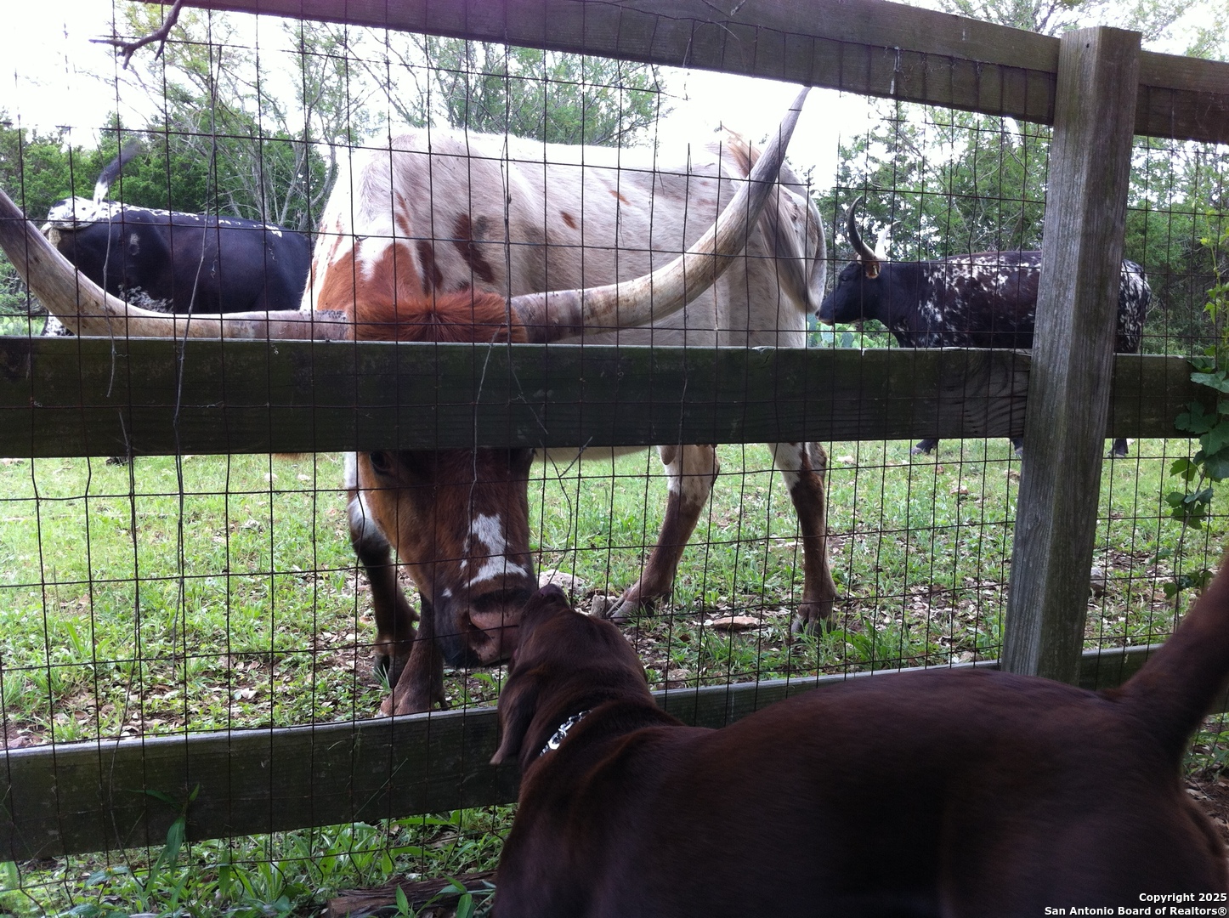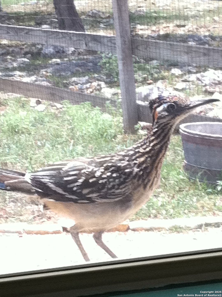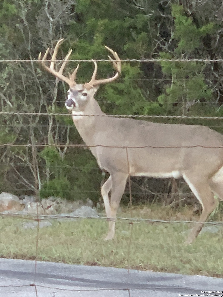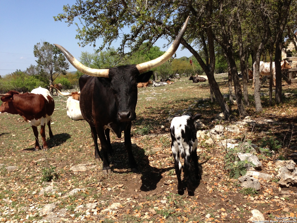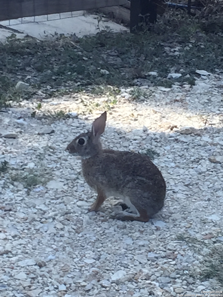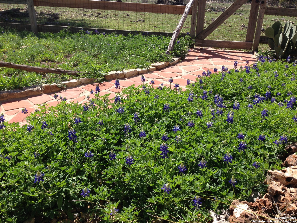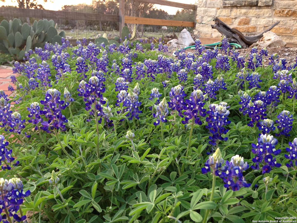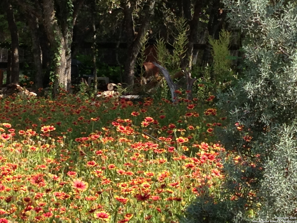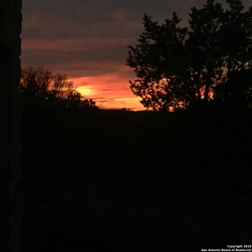Status
Market MatchUP
How this home compares to similar 3 bedroom homes in New Braunfels- Price Comparison$554,414 higher
- Home Size62 sq. ft. larger
- Built in 1995Older than 90% of homes in New Braunfels
- New Braunfels Snapshot• 1282 active listings• 44% have 3 bedrooms• Typical 3 bedroom size: 2025 sq. ft.• Typical 3 bedroom price: $395,585
Description
Welcome to this serene Hill Country ranch-style home, nestled on a peaceful 5.33-acre estate in New Braunfels, and with no HOA. Thoughtfully positioned at the center of the lot, this single-story, 3-bedroom, 2-bathroom home offers 2,087 square feet of bright, open living space surrounded by nature - the perfect blend of comfort, privacy, and rural charm. Step inside and you'll immediately notice the abundance of natural light pouring through panoramic double-pane windows in every room - offering stunning 360 views of the property. The spacious living room is warm and welcoming, with a vaulted ceiling, engineered hardwood floors and a striking stone fireplace that anchors the space. The island kitchen includes Vicostone Quartz counters, eat-in dining area, and views of the backyard, while the primary suite is a private retreat - featuring patio access, vaulted ceilings, a walk-in closet, and an ensuite bath with dual vanity areas and a recently updated walk-in shower. Two additional bedrooms, a walk-in pantry, laundry room, and storage area complete the layout, all with abundant windows and views of the outdoors. Outside, enjoy the wraparound front porch and covered back patio, or take a moment to relax on the secluded stone sitting area, tucked under a massive oak tree - a beautiful place to gather and relax with family and friends. The one-acre homestead includes both the 1/2-acre (.2 mile) chip-sealed driveway and the 1/2-acre fenced home site, which is beautifully landscaped with native plants and mature trees. The remaining 4.33 acres consist of open pasture currently leased to a neighboring rancher for grazing their longhorn cattle and mules - allowing you to maintain the agricultural exemption on that portion of the land and benefit from reduced property taxes. Nature lovers will appreciate frequent visits from deer, foxes, wild turkeys, rabbits, roadrunners, and even peacocks. In spring, the landscape comes alive with wildflowers, and sunsets here are nothing short of magical. Additional exterior features include: detached 2-car carport with large storage rooms on either side, workshop shed with electricity, expanded garden shed & well house, LED lighting, new attic storage above carport, private well and septic system, and chip-and-seal driveway (approx. 0.2 mi) with dual electronic gates for added privacy and convenience. While this home feels like a true countryside escape, you're just minutes away from retail, restaurants, grocery stores, medical facilities, and entertainment. It's the best of both worlds - peaceful and secluded, yet close to everything you need.
MLS Listing ID
Listed By
Map
Estimated Monthly Payment
$7,693Loan Amount
$902,500This calculator is illustrative, but your unique situation will best be served by seeking out a purchase budget pre-approval from a reputable mortgage provider. Start My Mortgage Application can provide you an approval within 48hrs.
Home Facts
Bathroom
Kitchen
Appliances
- Washer Connection
- Pre-Wired for Security
- Built-In Oven
- Dryer Connection
- Solid Counter Tops
- Satellite Dish (owned)
- Self-Cleaning Oven
- Disposal
- Electric Water Heater
- Dishwasher
- Private Garbage Service
- Cook Top
- Security System (Owned)
- Ice Maker Connection
- Smoke Alarm
- Smooth Cooktop
- Ceiling Fans
Roof
- Composition
Levels
- One
Cooling
- Two Central
- Heat Pump
- Zoned
Pool Features
- None
Window Features
- All Remain
Other Structures
- Workshop
- Storage
- Other
Exterior Features
- Deck/Balcony
- Workshop
- Wire Fence
- Patio Slab
- Ranch Fence
- Storage Building/Shed
- Partial Fence
- Mature Trees
- Covered Patio
- Double Pane Windows
- Has Gutters
Fireplace Features
- Stone/Rock/Brick
- Wood Burning
- One
- Living Room
Association Amenities
- None
Flooring
- Carpeting
- Saltillo Tile
- Wood
Foundation Details
- Slab
Architectural Style
- One Story
- Texas Hill Country
- Ranch
Heating
- Central
- Heat Pump
- Zoned
