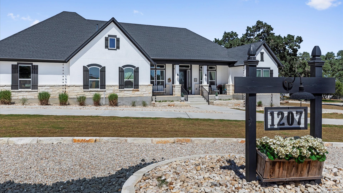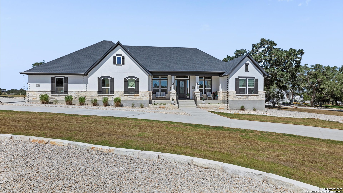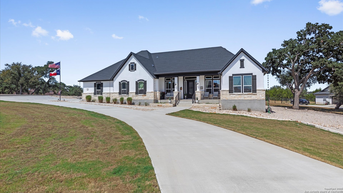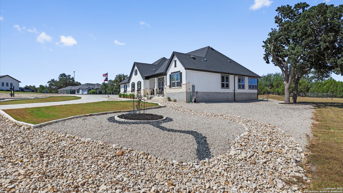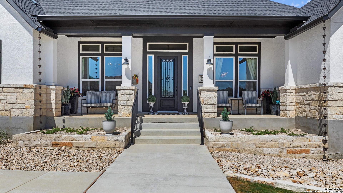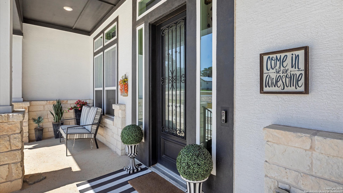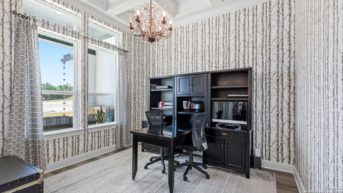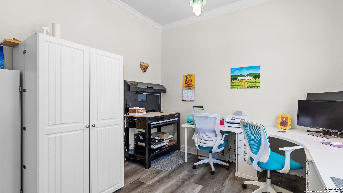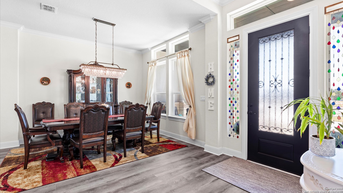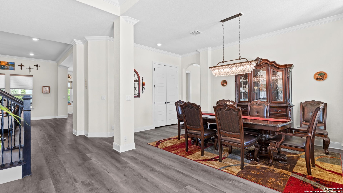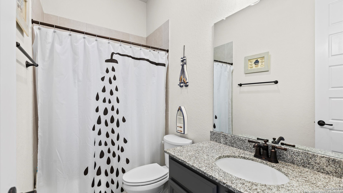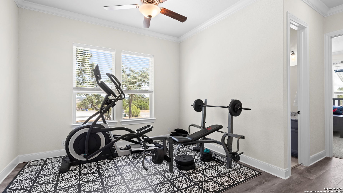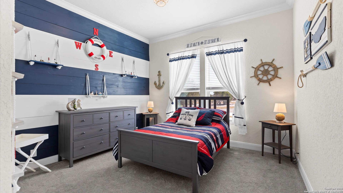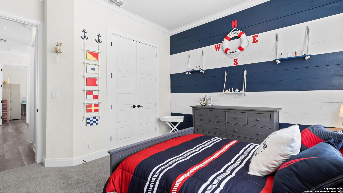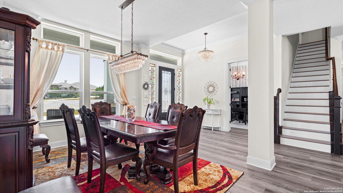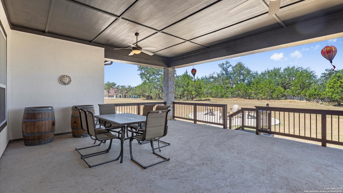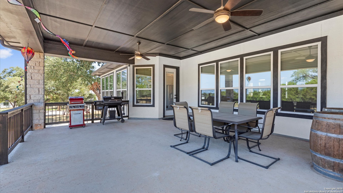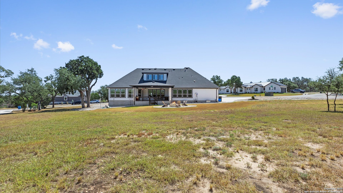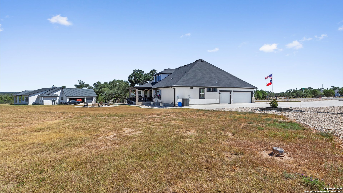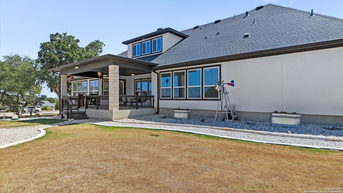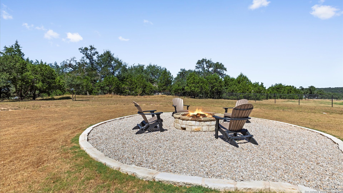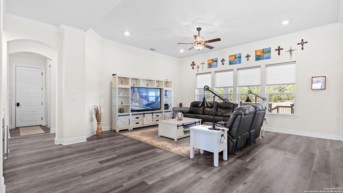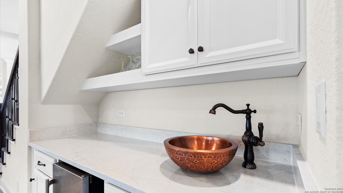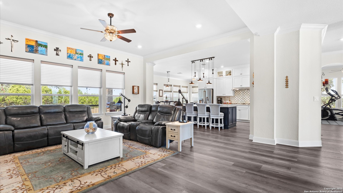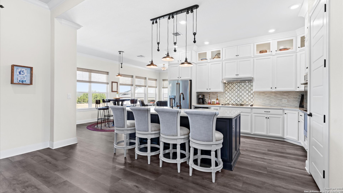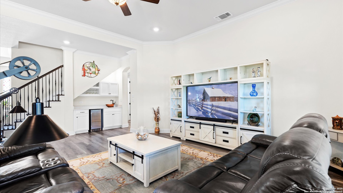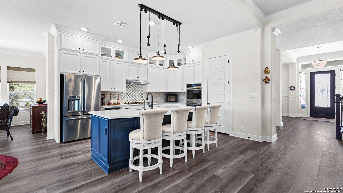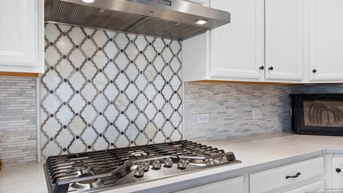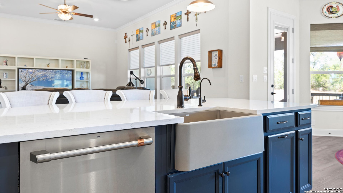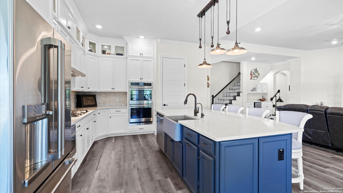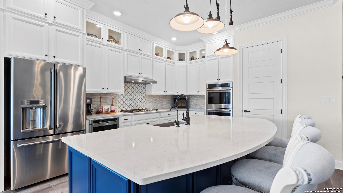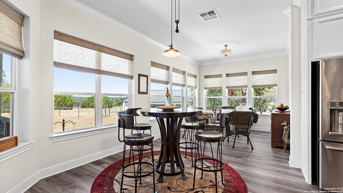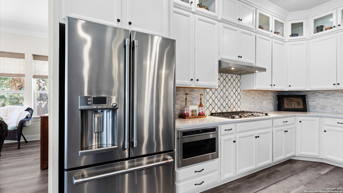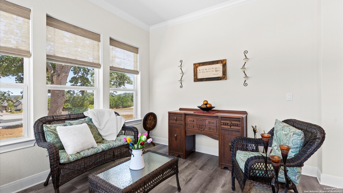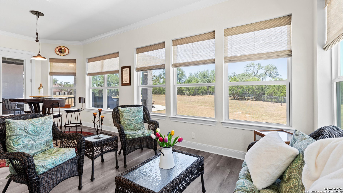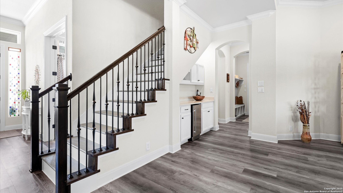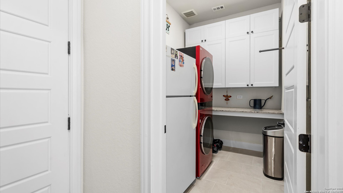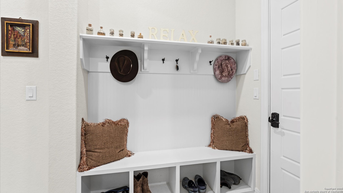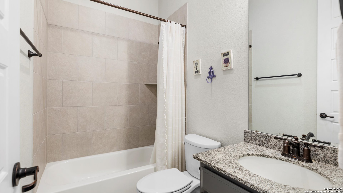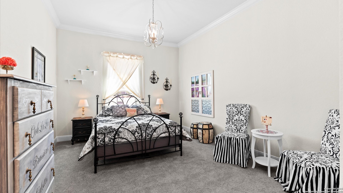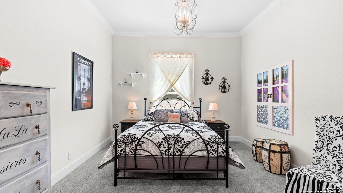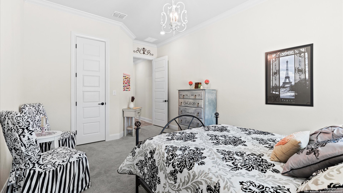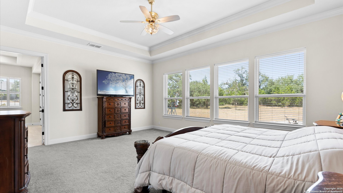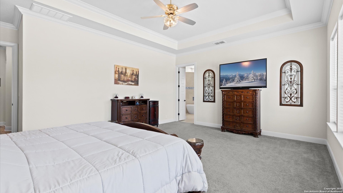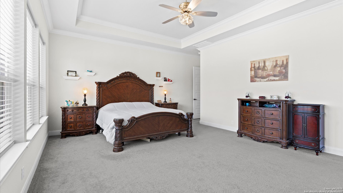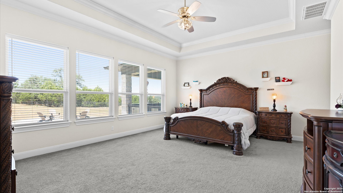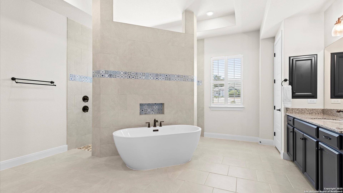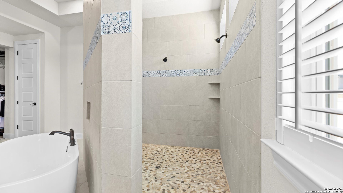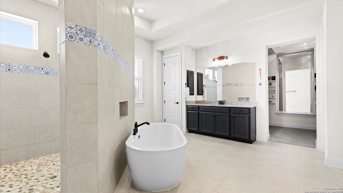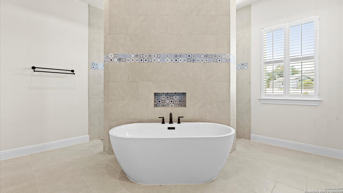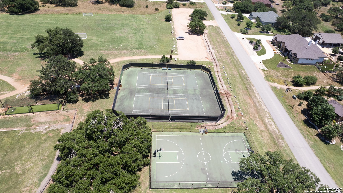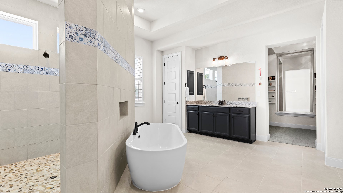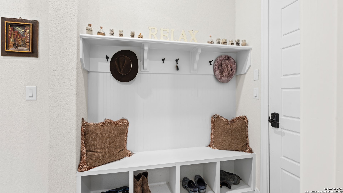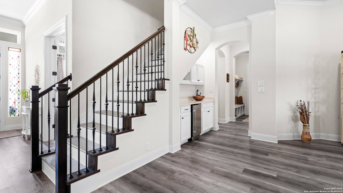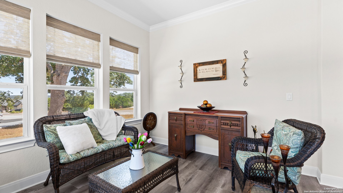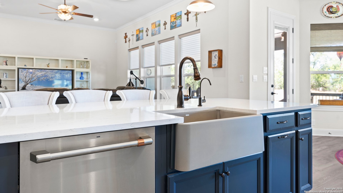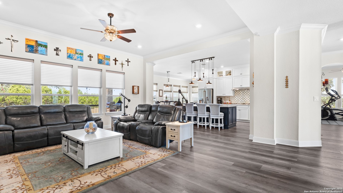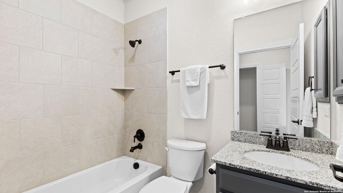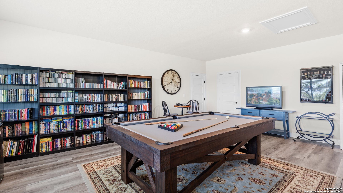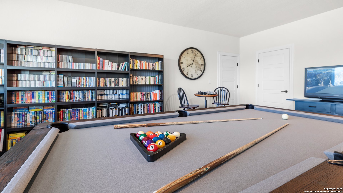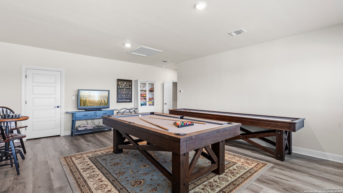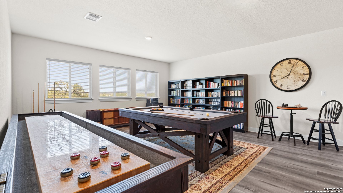Status
Market MatchUP
How this home compares to similar 4 bedroom homes in New Braunfels- Price Comparison$564,263 higher
- Home Size1635 sq. ft. larger
- Built in 2023Newer than 60% of homes in New Braunfels
- New Braunfels Snapshot• 1282 active listings• 46% have 4 bedrooms• Typical 4 bedroom size: 2459 sq. ft.• Typical 4 bedroom price: $510,735
Description
This beautifully designed home blends luxury and functionality in the highly sought-after master-planned community of Vintage Oaks. From the moment you step inside, you'll be greeted by an open and airy layout with tray and coffered ceilings, abundant natural light, and thoughtful details throughout. With 4 spacious bedrooms all located downstairs, plus multiple living and flex spaces, this home offers versatility for your lifestyle-whether you'd like a playroom, craft space, exercise room, or private office. Upstairs, enjoy the option of a 5th bedroom with its own full bath and closet, perfect as a mother-in-law suite, or use the area as a game/media room. Entertaining is effortless with an open floor plan, wet bar in the family room, and a cozy study at the front of the home-ideal for remote work or reading. The chef's kitchen is a true highlight, featuring high-end stainless steel appliances, a farmhouse sink, natural gas cooking, and ample counter space for gourmet meals and family gatherings. A convenient mud room provides extra storage and organization, while the 28-foot oversized 3-car garage with epoxy flooring offers both functionality and a polished finish. The luxurious owner's retreat is complete with a spa-like bathroom offering a soaking tub, oversized walk-in shower, dual vanities, and two generous walk-in closets. Step outside to a covered patio overlooking the Texas Hill Country, and enjoy your acre of land complete with a fire pit for unforgettable evenings under the stars. Living in Vintage Oaks means access to premier amenities, including a fitness center, multiple pools, a lazy river, walking and biking trails, sports courts, concerts in the park, and a robust calendar of community events. Don't miss this rare opportunity to own a stunning home in Vintage Oaks-with $4,000 in buyer concessions to make your move even easier!
MLS Listing ID
Listed By
Map
Estimated Monthly Payment
$8,831Loan Amount
$1,021,250This calculator is illustrative, but your unique situation will best be served by seeking out a purchase budget pre-approval from a reputable mortgage provider. Start My Mortgage Application can provide you an approval within 48hrs.
Home Facts
Bathroom
Kitchen
Appliances
- Washer Connection
- Built-In Oven
- Dryer Connection
- Disposal
- Water Softener (owned)
- Private Garbage Service
- Double Ovens
- Garage Door Opener
- Microwave Oven
- Carbon Monoxide Detector
- Chandelier
- Gas Water Heater
- Smoke Alarm
- Dishwasher
- Custom Cabinets
Roof
- Composition
Levels
- Two
Cooling
- One Central
Pool Features
- None
Window Features
- All Remain
Fireplace Features
- Not Applicable
Association Amenities
- Tennis
- Volleyball Court
- Park/Playground
- Pool
- Bike Trails
- BBQ/Grill
- Basketball Court
- Clubhouse
- Jogging Trails
Flooring
- Vinyl
Foundation Details
- Slab
Architectural Style
- Two Story
Heating
- 1 Unit
