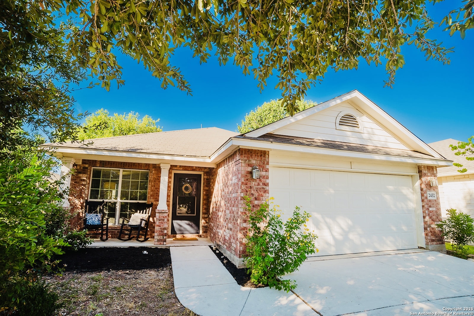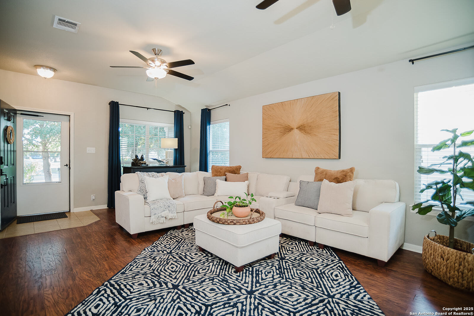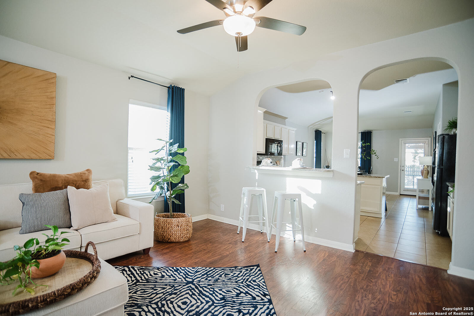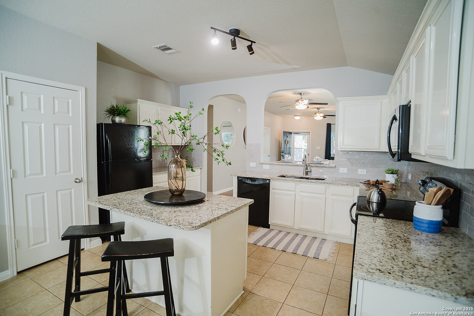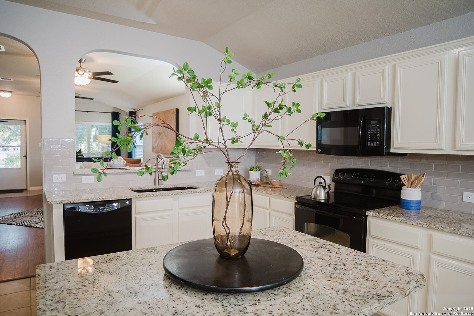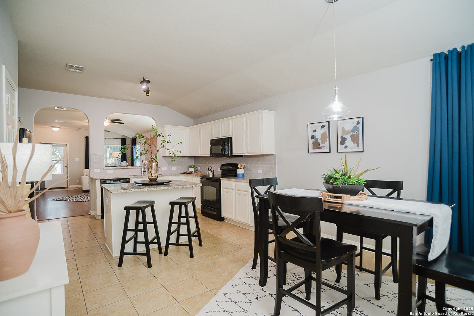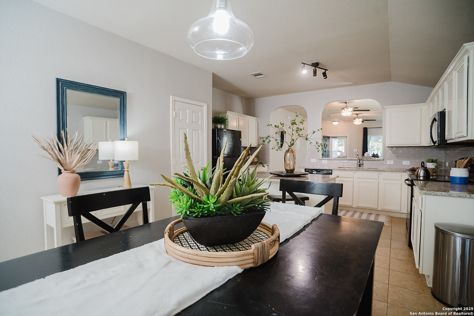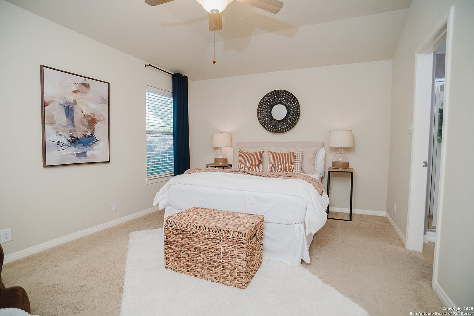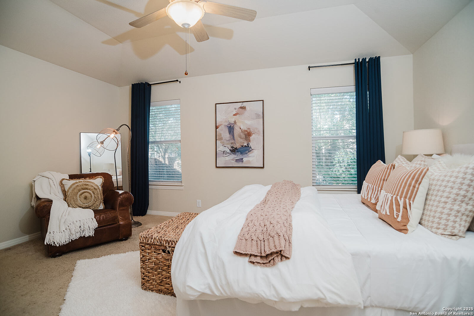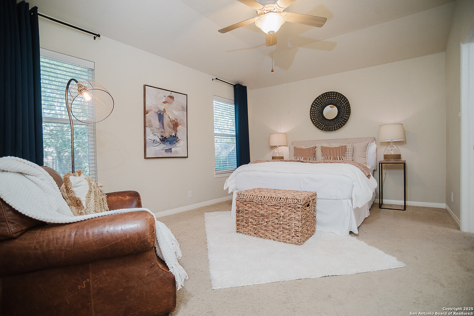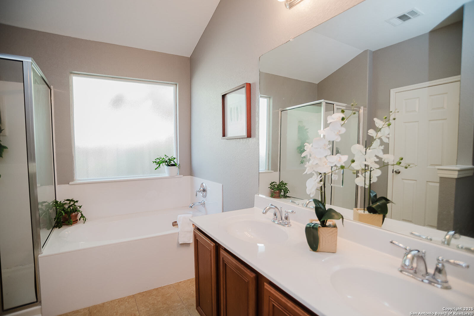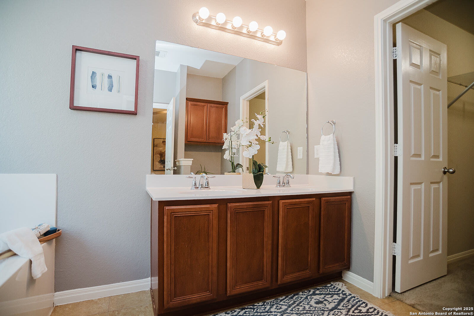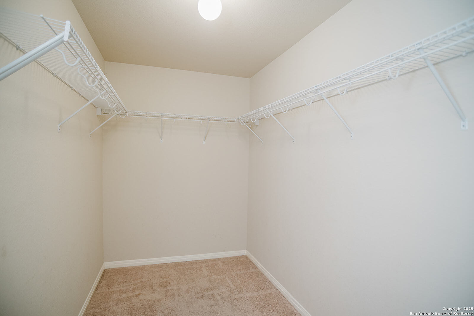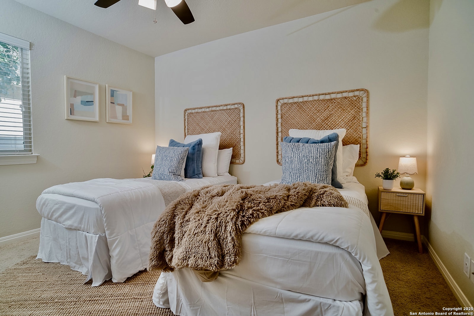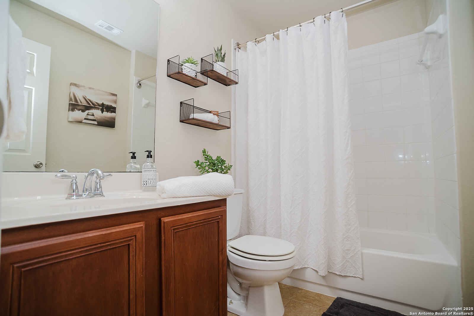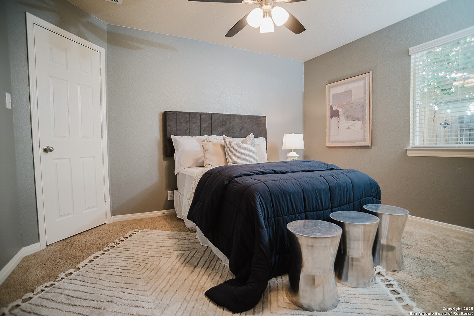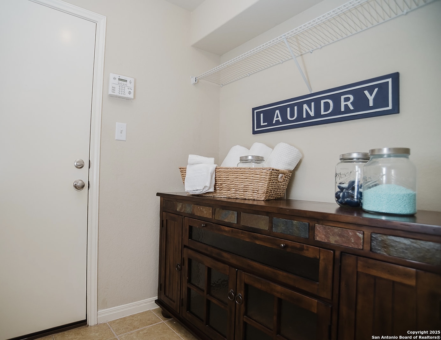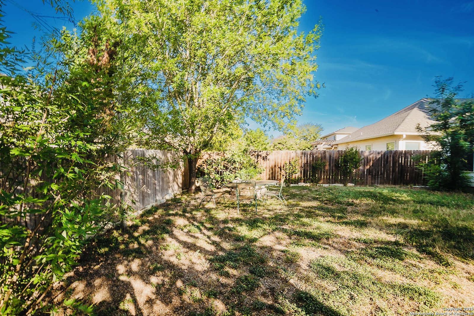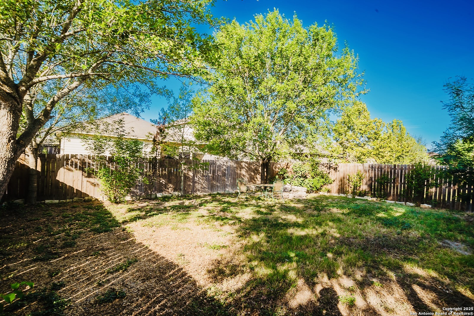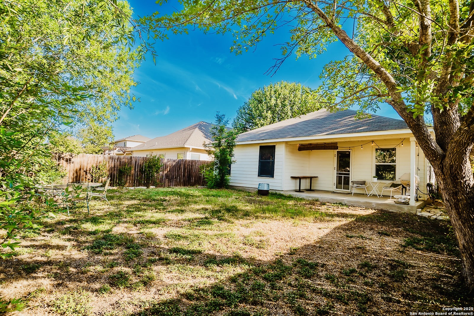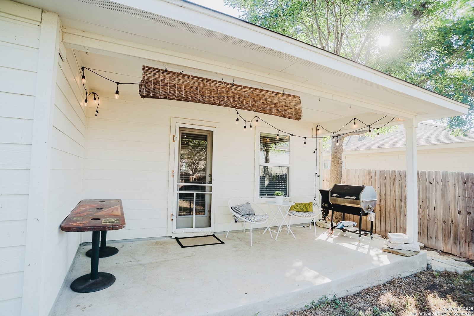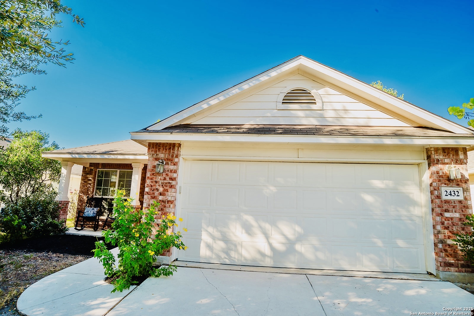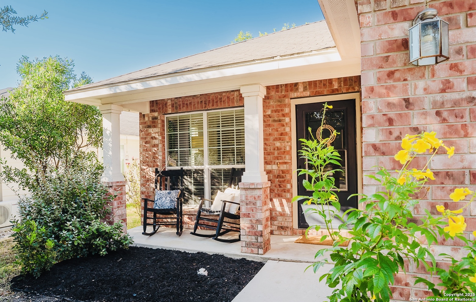Status
Market MatchUP
How this home compares to similar 3 bedroom homes in New Braunfels- Price Comparison$110,582 lower
- Home Size437 sq. ft. smaller
- Built in 2011Older than 75% of homes in New Braunfels
- New Braunfels Snapshot• 1263 active listings• 44% have 3 bedrooms• Typical 3 bedroom size: 2025 sq. ft.• Typical 3 bedroom price: $395,581
Description
10K Seller Concessions!!! Step into this beautifully updated 3-bedroom, 2-bath home with nearly 1,600 sqft of inviting living space. Designed with both style and comfort in mind, it sits in a cozy, established community with NO HOA, offering the perfect blend of charm and freedom. The heart of the home is the stunning living, kitchen & dining where this open concept highlights new wood flooring, custom cabinetry and sleek granite countertops create a warm yet modern feel. Whether you're preparing weeknight dinners or hosting friends, this space is as functional as it is beautiful. Spacious bedrooms, thoughtful floorplan and oversized covered patio add to its charm. An upgraded HVAC system, installed in 2021, keeps the home comfortable year-round while the newly replaced fence offers both privacy and peace of mind. Beyond the walls of this home, the location truly shines. Situated within the highly rated NBISD school district and just minutes from the brand-new Long Creek High School, it's ideal for families. With low property taxes and a quick commute to San Antonio, San Marcos, and Austin, you'll enjoy both affordability and accessibility. This home is more than move-in ready-it's a retreat where modern updates meet everyday convenience.
MLS Listing ID
Listed By
Map
Estimated Monthly Payment
$2,492Loan Amount
$270,750This calculator is illustrative, but your unique situation will best be served by seeking out a purchase budget pre-approval from a reputable mortgage provider. Start My Mortgage Application can provide you an approval within 48hrs.
Home Facts
Bathroom
Kitchen
Appliances
- Stove/Range
- City Garbage service
- Dishwasher
- Washer Connection
- Dryer Connection
- Gas Cooking
- Disposal
- Ceiling Fans
Roof
- Composition
Levels
- One
Cooling
- Zoned
- One Central
Pool Features
- None
Window Features
- Some Remain
Fireplace Features
- Not Applicable
Association Amenities
- None
Accessibility Features
- Low Pile Carpet
- No Stairs
- No Steps Down
- First Floor Bath
- Level Lot
- 2+ Access Exits
- First Floor Bedroom
- Level Drive
Flooring
- Ceramic Tile
- Carpeting
- Wood
Foundation Details
- Slab
Architectural Style
- One Story
- Traditional
- Texas Hill Country
Heating
- Central
- Zoned
- 1 Unit
