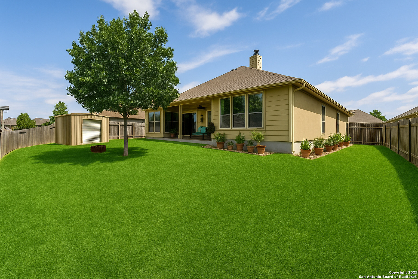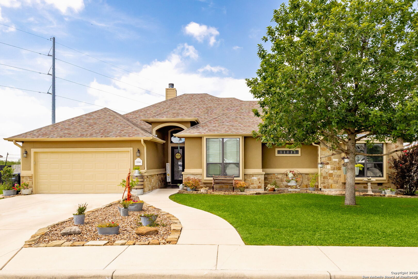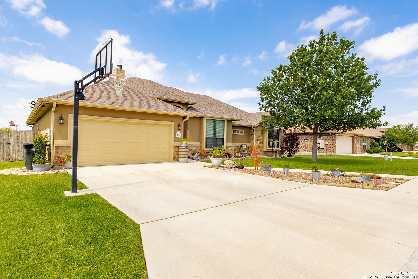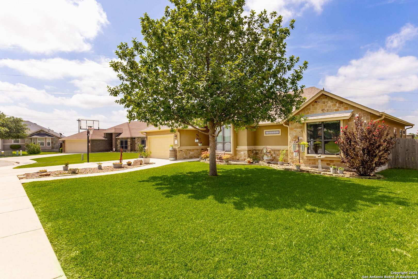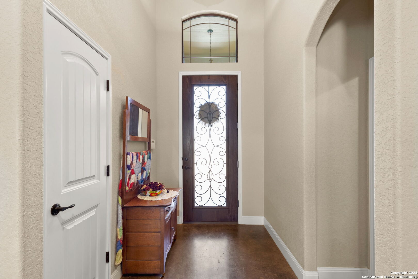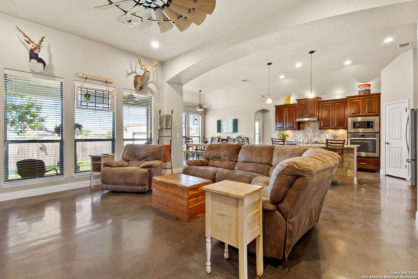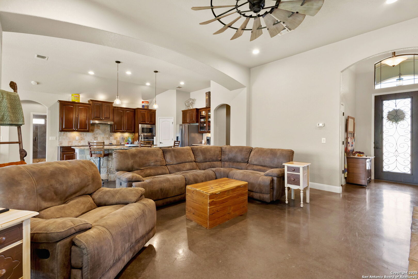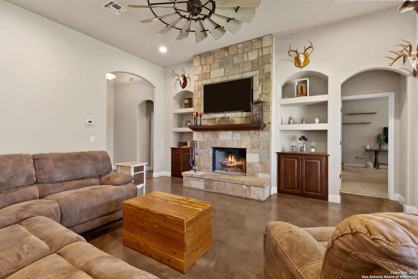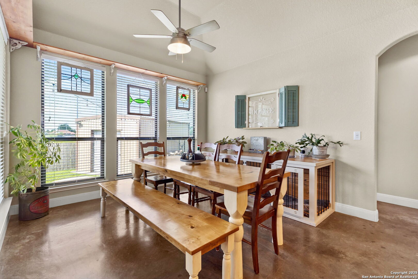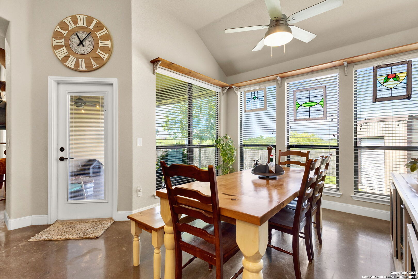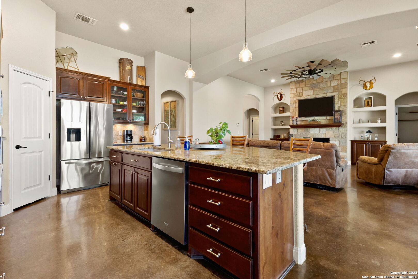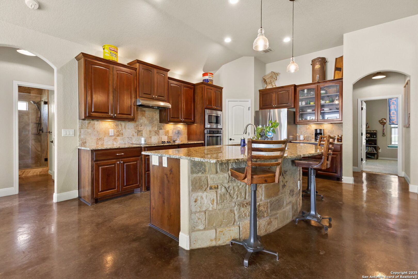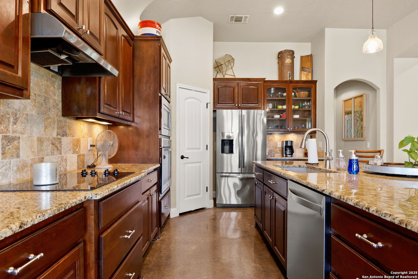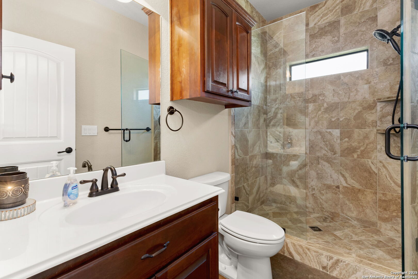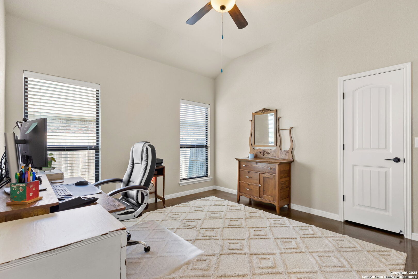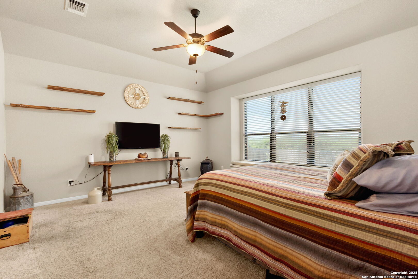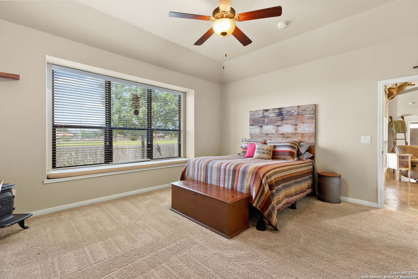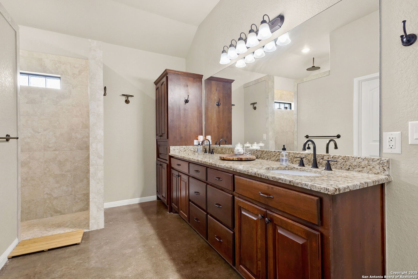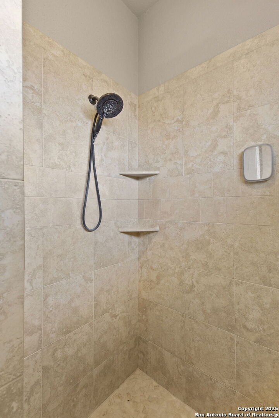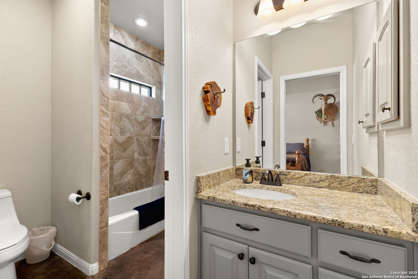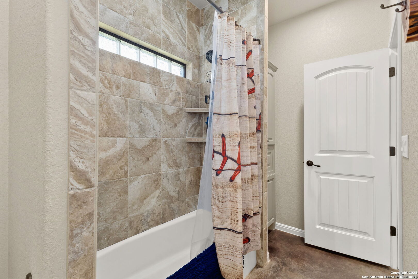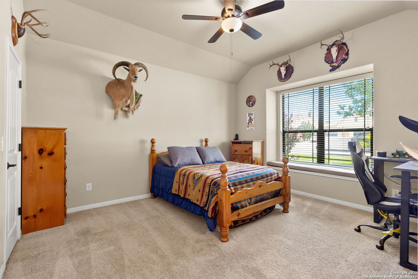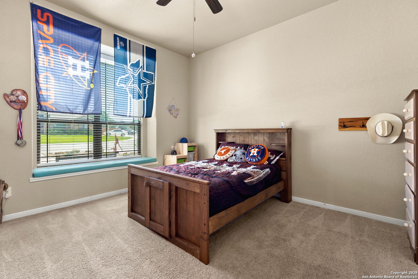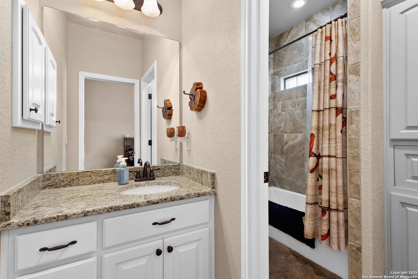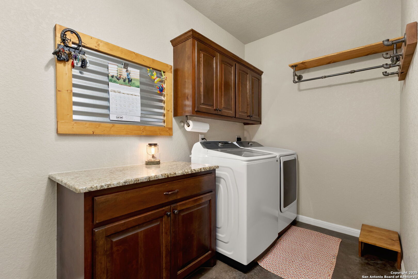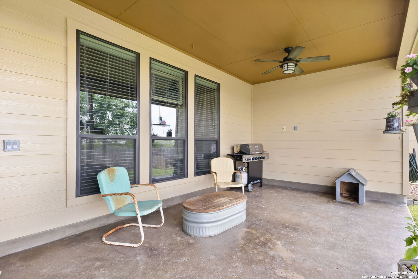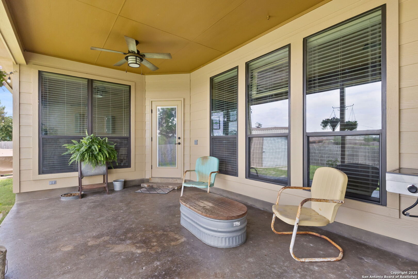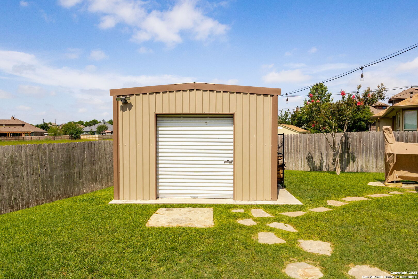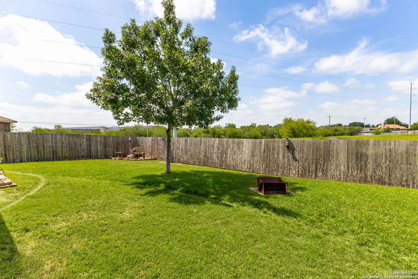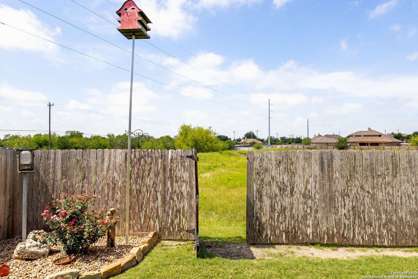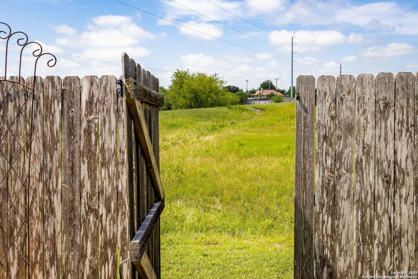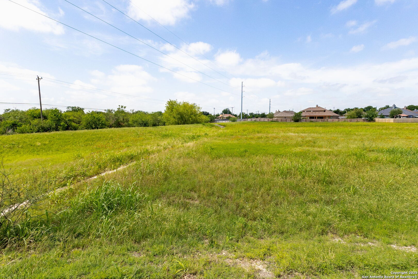Status
Market MatchUP
How this home compares to similar 4 bedroom homes in New Braunfels- Price Comparison$41,859 lower
- Home Size121 sq. ft. smaller
- Built in 2014Older than 70% of homes in New Braunfels
- New Braunfels Snapshot• 1263 active listings• 46% have 4 bedrooms• Typical 4 bedroom size: 2459 sq. ft.• Typical 4 bedroom price: $510,858
Description
Built solid and sound by local builder Summit Oaks, this home has it all-open layout, stained concrete floors, sky-high ceilings, and sunshine everywhere you look. The living room rocks a stone fireplace and flows right into a dream kitchen with granite, custom cabinets, a huge island, and built-in oven. The split floor plan gives you a private primary suite with double vanities and a walk-in shower that feels like a spa. Out back? An oversized covered patio overlooking an oversized lot with a big fenced yard and nothing but green space behind you-yep, no rear neighbors. Step right into the greenbelt where the neighborhood kids play ball! PLUS.. a detached metal workshop with power and a roll-up door-perfect for tools, toys, or whatever you're into...no HOA! Easy jump to IH-35 or IH-10 for commutes, and just minutes from groceries, restaurants, and Fischer Park. Zoned to NBISD, move-in ready, full of charm, and built to last.
MLS Listing ID
Listed By
Map
Estimated Monthly Payment
$4,087Loan Amount
$445,550This calculator is illustrative, but your unique situation will best be served by seeking out a purchase budget pre-approval from a reputable mortgage provider. Start My Mortgage Application can provide you an approval within 48hrs.
Home Facts
Bathroom
Kitchen
Appliances
- Built-In Oven
- Washer Connection
- Dryer Connection
- Self-Cleaning Oven
- Electric Water Heater
- Microwave Oven
- Cook Top
- Ceiling Fans
- Ice Maker Connection
- City Garbage service
- Disposal
- Custom Cabinets
- Solid Counter Tops
- Dishwasher
Roof
- Composition
Levels
- One
Cooling
- One Central
Pool Features
- None
Window Features
- Some Remain
Other Structures
- Storage
- Outbuilding
- Workshop
Fireplace Features
- Living Room
Association Amenities
- None
Flooring
- Stained Concrete
- Ceramic Tile
- Carpeting
Foundation Details
- Slab
Architectural Style
- One Story
Heating
- Central
