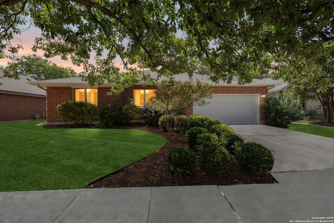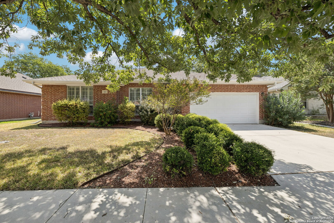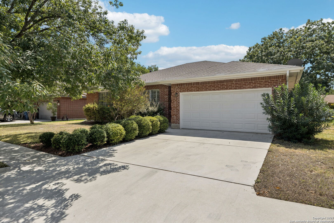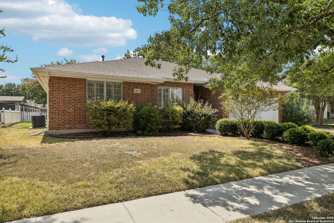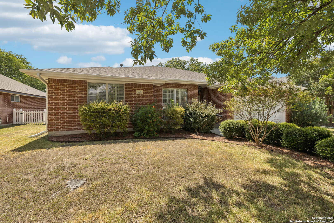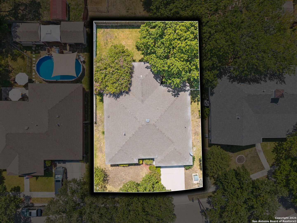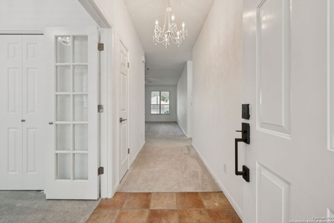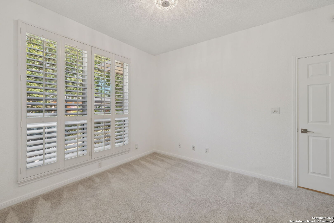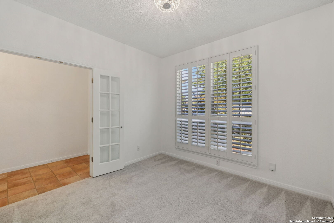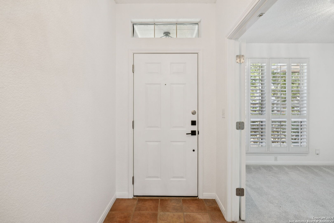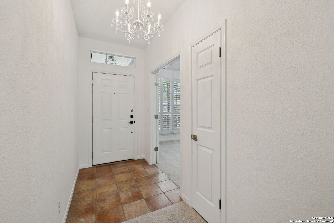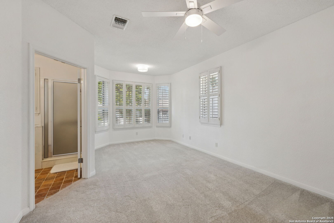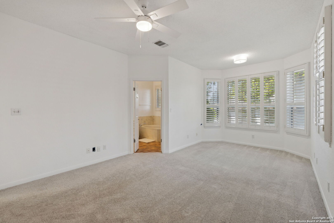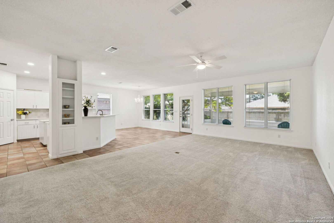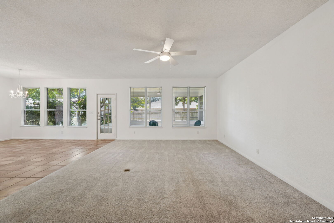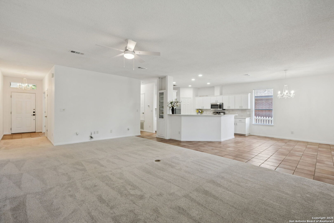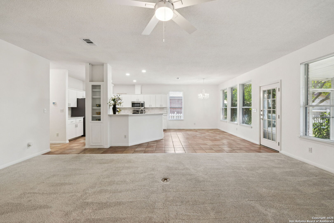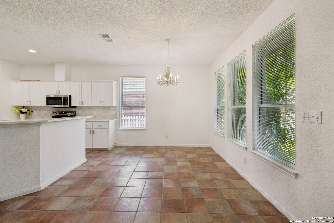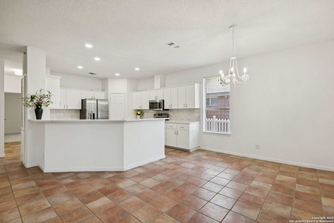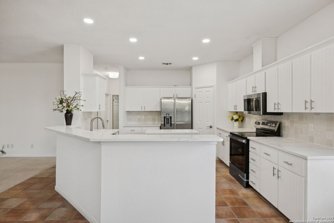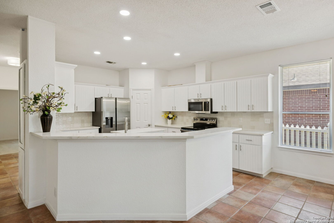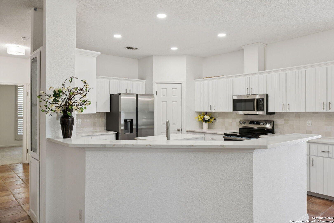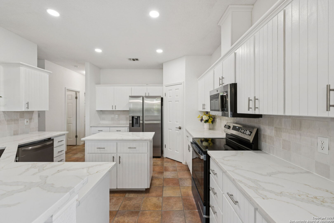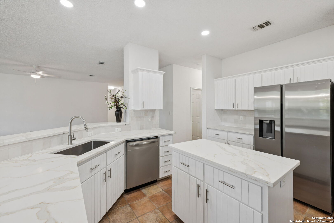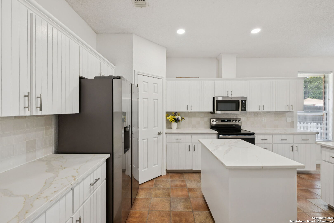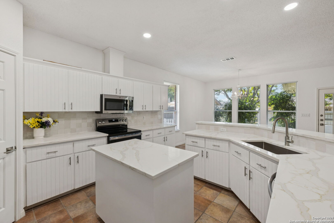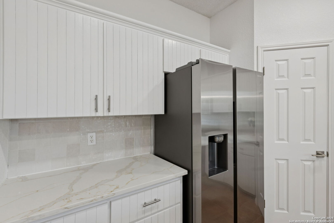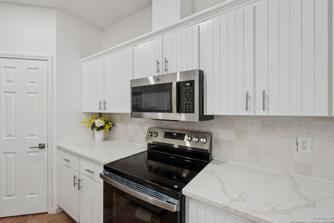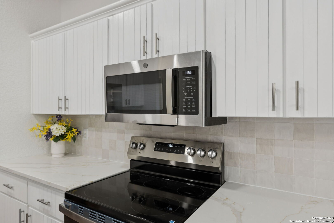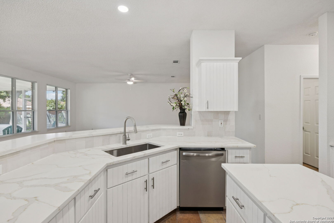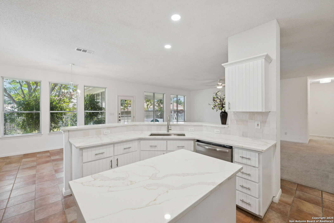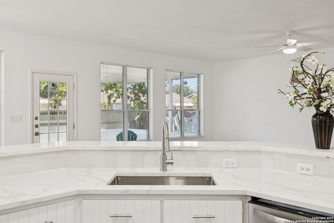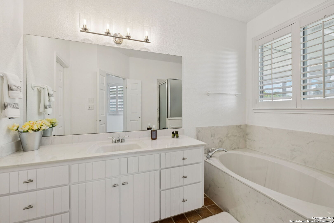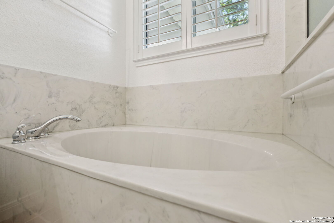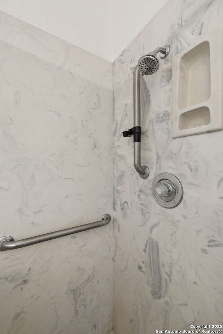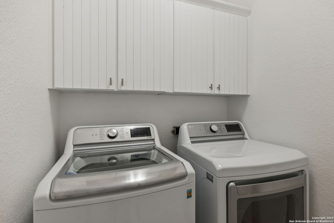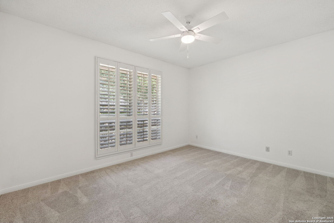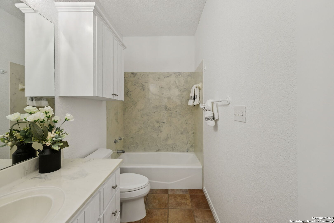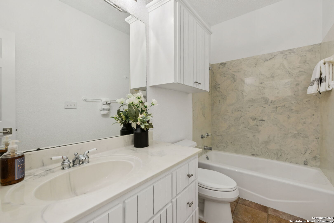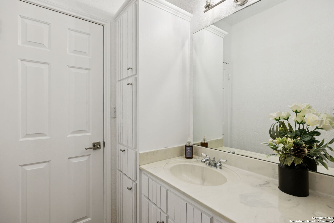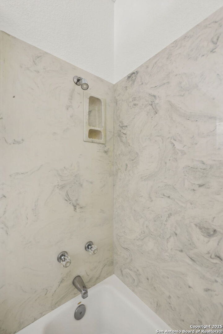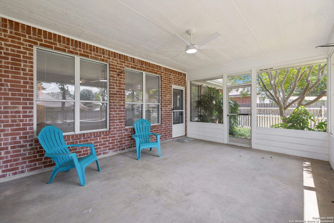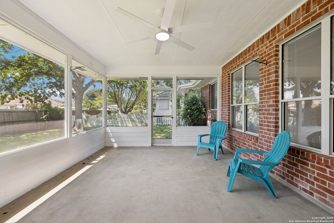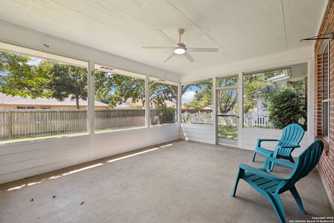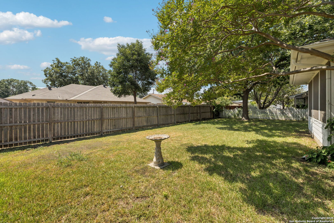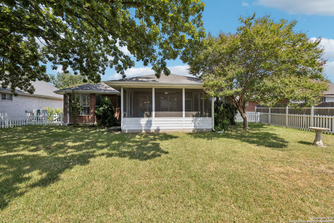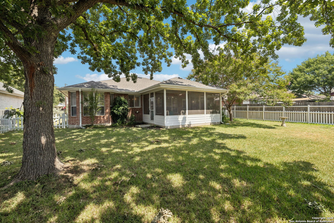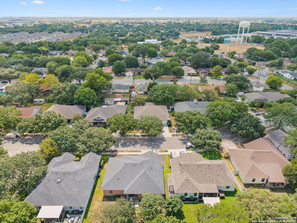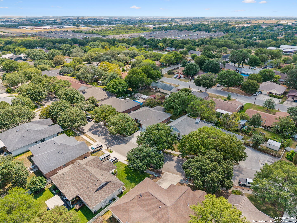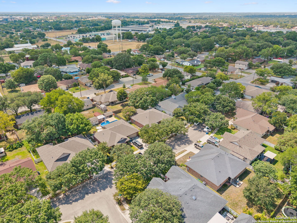Status
Market MatchUP
How this home compares to similar 3 bedroom homes in New Braunfels- Price Comparison$33,418 higher
- Home Size182 sq. ft. smaller
- Built in 1997Older than 89% of homes in New Braunfels
- New Braunfels Snapshot• 1263 active listings• 44% have 3 bedrooms• Typical 3 bedroom size: 2025 sq. ft.• Typical 3 bedroom price: $395,581
Description
Woh, Gruene Courtyard little secret with Sellers that want to sell this month. One story lovely home just a short 1.4 mile golf cart ride or walk to iconic Gruene Hall Historic District and the Guadalupe river. The home is located on a quaint NON-Hoa subdivision Gruene Courtyard minutes away from entertainment and river activities. Outdoor space is complete with a 18'x14' covered screened porch. Freshly remodelled home with newly painted walls inside and out, beautiful new quarz kitchen countertops, new kitchen stainless steel cooking appliances, new sink and faucet, new microwave, new dishwasher , new energy efficient water heater, plantation shutters, picket fence and more. Other features include 3 bedroom, 2 baths, large 2 car garage and a very large screened porch for great entertaining. Come by today.
MLS Listing ID
Listed By
Map
Estimated Monthly Payment
$3,813Loan Amount
$407,550This calculator is illustrative, but your unique situation will best be served by seeking out a purchase budget pre-approval from a reputable mortgage provider. Start My Mortgage Application can provide you an approval within 48hrs.
Home Facts
Bathroom
Kitchen
Appliances
- Washer Connection
- Refrigerator
- Dryer Connection
- Stove/Range
- Smoke Alarm
- Gas Water Heater
- Microwave Oven
- Ceiling Fans
- Ice Maker Connection
- Plumb for Water Softener
- City Garbage service
- Garage Door Opener
- Disposal
- Dryer
- Washer
- Custom Cabinets
- Dishwasher
Roof
- Composition
Levels
- One
Cooling
- One Central
Pool Features
- None
Window Features
- All Remain
Exterior Features
- Double Pane Windows
- Screened Porch
- Covered Patio
- Patio Slab
- Mature Trees
- Has Gutters
- Sprinkler System
- Privacy Fence
Fireplace Features
- Not Applicable
Association Amenities
- Other - See Remarks
- None
Accessibility Features
- Level Drive
- 2+ Access Exits
- Level Lot
- Low Pile Carpet
- No Steps Down
- No Stairs
- No Carpet
- First Floor Bath
- Thresholds less than 5/8 of an inch
- Near Bus Line
- First Floor Bedroom
Flooring
- Ceramic Tile
- Carpeting
Foundation Details
- Slab
Architectural Style
- Traditional
- One Story
Heating
- Central
