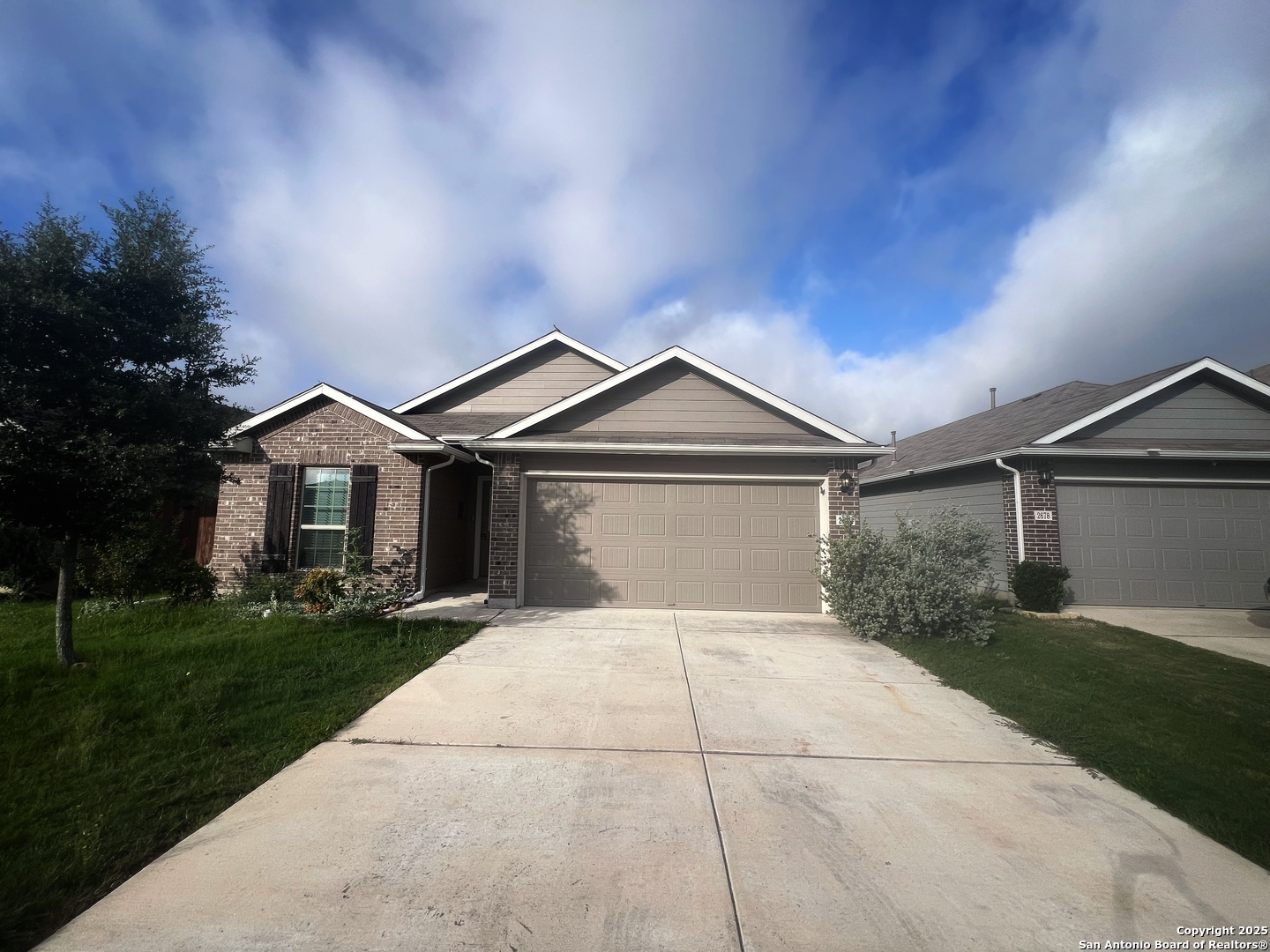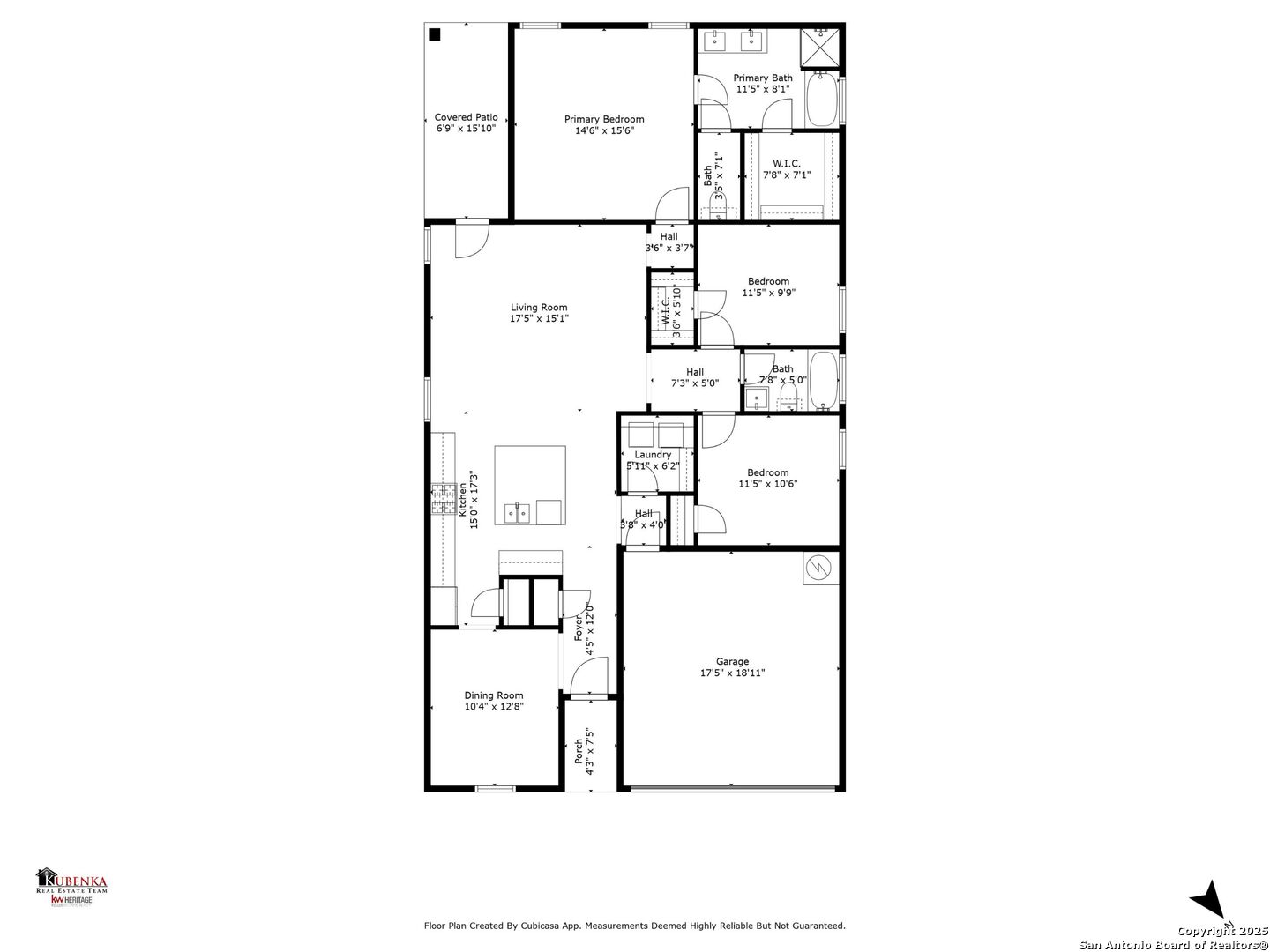Status
Market MatchUP
How this home compares to similar 3 bedroom homes in New Braunfels- Price Comparison$150,582 lower
- Home Size390 sq. ft. smaller
- Built in 2019Older than 56% of homes in New Braunfels
- New Braunfels Snapshot• 1263 active listings• 44% have 3 bedrooms• Typical 3 bedroom size: 2025 sq. ft.• Typical 3 bedroom price: $395,581
Description
This beautiful 3-bedroom, 2-bath home in Augustus Pass features a light-filled, open floor plan designed for comfortable living and easy entertaining. The spacious kitchen offers gas cooking, an oversized island, a deep upgraded sink, a built-in microwave, and a water softener. The private owner's suite includes dual vanities, a separate vanity counter, and a relaxing tub with a separate shower. Upgraded landscaping in the front and back enhances curb appeal, while the fenced backyard is perfect for outdoor gatherings. Located in a neighborhood with a park and playground and served by New Braunfels ISD, this 1,635 sq ft home blends style, function, and convenience.
MLS Listing ID
Listed By
Map
Estimated Monthly Payment
$2,229Loan Amount
$232,750This calculator is illustrative, but your unique situation will best be served by seeking out a purchase budget pre-approval from a reputable mortgage provider. Start My Mortgage Application can provide you an approval within 48hrs.
Home Facts
Bathroom
Kitchen
Appliances
- Washer Connection
- Dryer Connection
- Stove/Range
- Dishwasher
- Chandelier
- Smoke Alarm
- Microwave Oven
- Cook Top
- Ceiling Fans
- Gas Cooking
- City Garbage service
- Disposal
- Water Softener (owned)
- Solid Counter Tops
- Gas Water Heater
Roof
- Composition
Levels
- One
Cooling
- One Central
Pool Features
- None
Window Features
- All Remain
Exterior Features
- Partial Fence
- Covered Patio
Fireplace Features
- Not Applicable
Association Amenities
- Park/Playground
Flooring
- Vinyl
- Carpeting
Foundation Details
- Slab
Architectural Style
- Traditional
- One Story
Heating
- 1 Unit
- Central





















