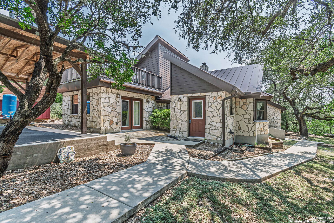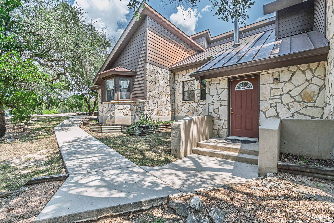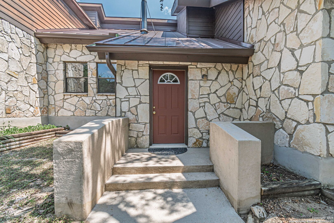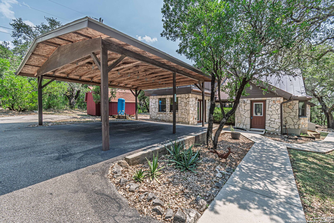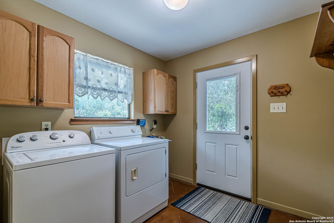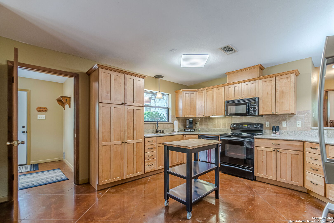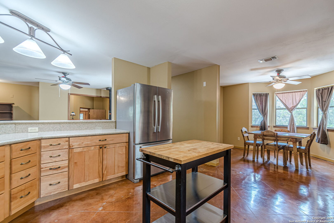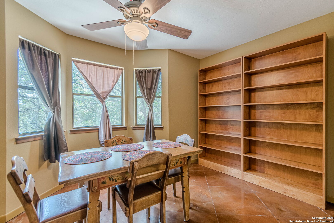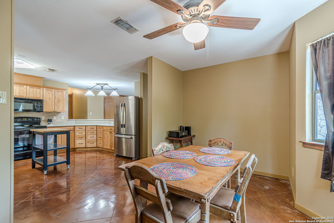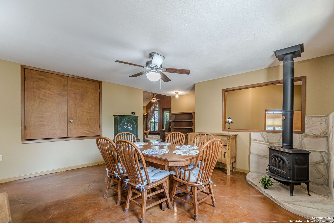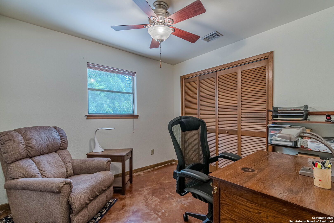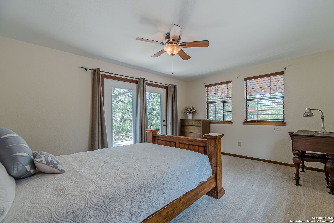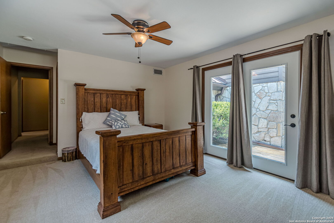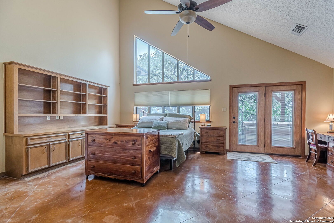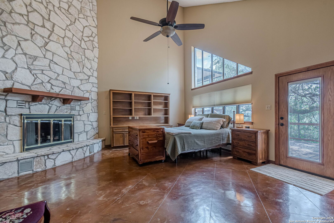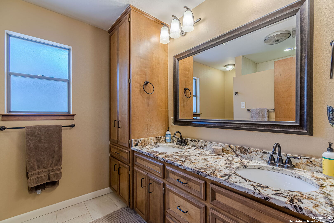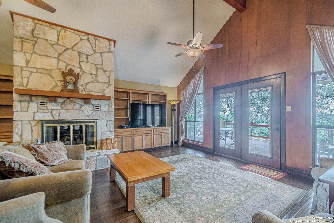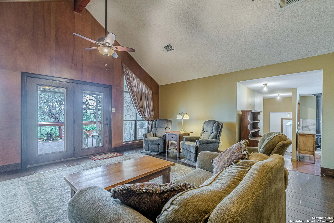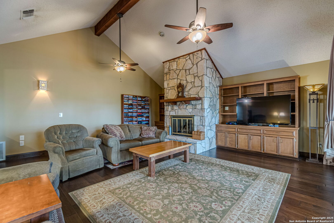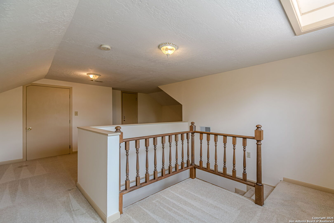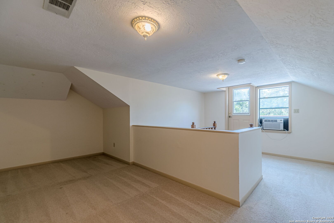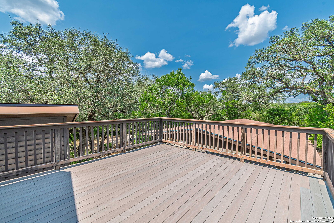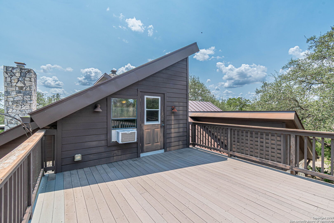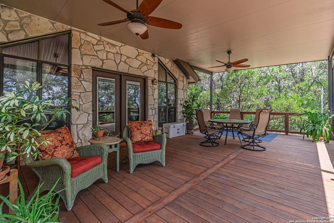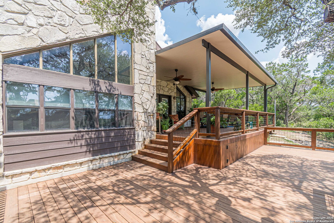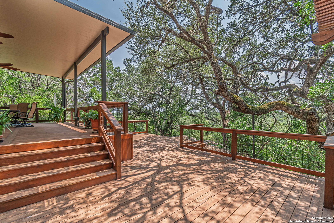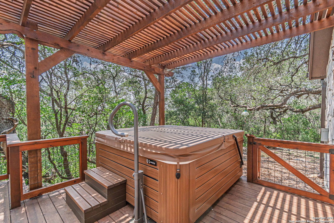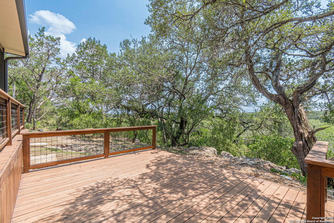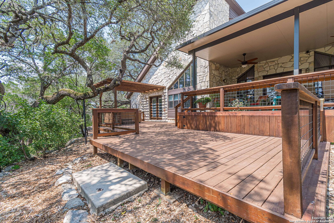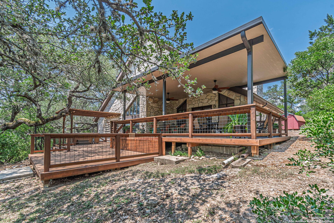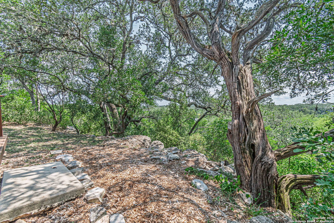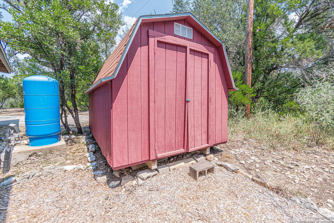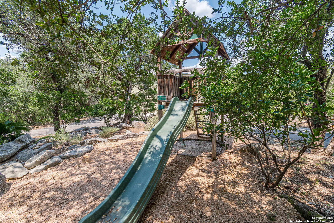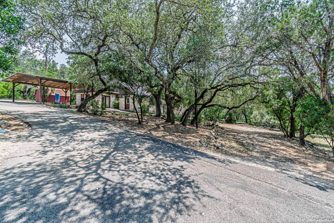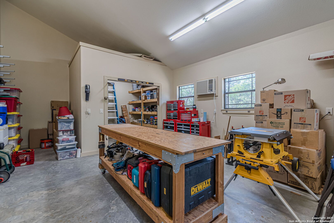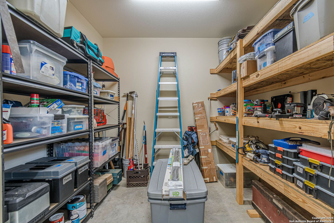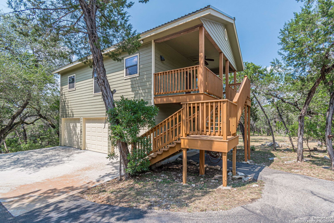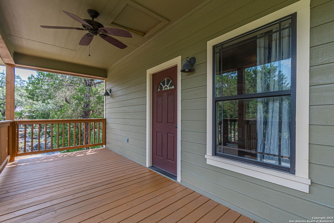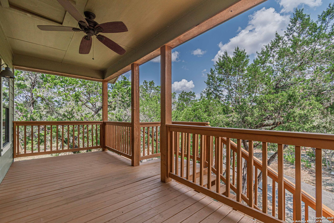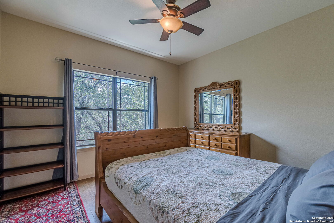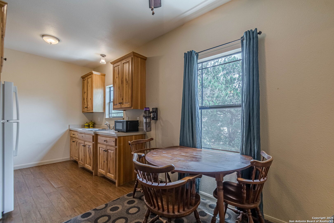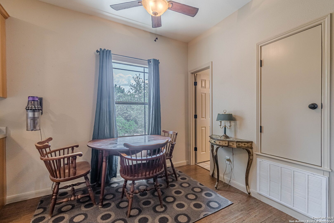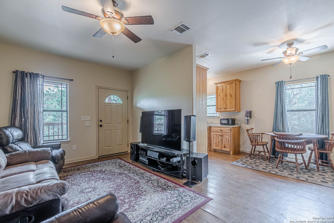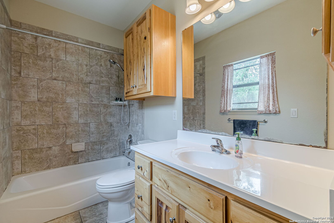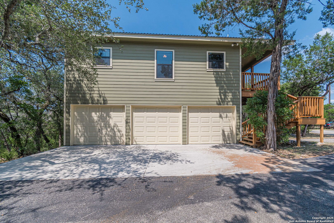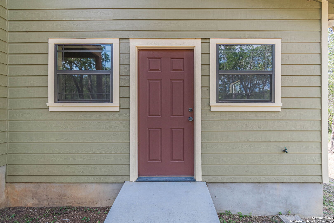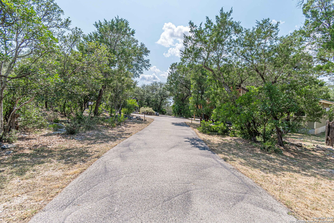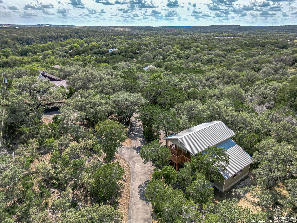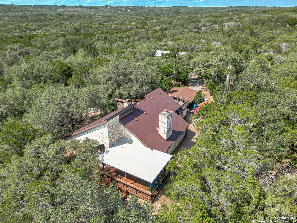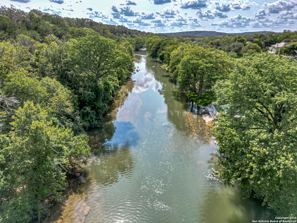Status
Market MatchUP
How this home compares to similar 3 bedroom homes in New Braunfels- Price Comparison$474,414 higher
- Home Size700 sq. ft. larger
- Built in 1984Older than 93% of homes in New Braunfels
- New Braunfels Snapshot• 1282 active listings• 44% have 3 bedrooms• Typical 3 bedroom size: 2025 sq. ft.• Typical 3 bedroom price: $395,585
Description
$20,000 in Seller concessions to the Buyer for closing costs! Gruene River is a picturesque subdivision in New Braunfels, TX, nestled along the banks of the Guadalupe River in Comal County. The neighborhood features a variety of home styles-from cozy cottages to spacious family residences and modern retreats. This outstanding property offers 2.82 acres surrounded by lush greenery, mature trees and a tranquil setting ideal for nature lovers. The main home is approx. 2875 sq.ft. 3 bedrooms, 2 bath, 2 rock wood burning fireplaces, 1 wood burning stove, vaulted ceilings and built-in bookshelves. From the livingroom and primary bedroom the french doors lead to the covered deck/partial open deck where you can enjoy the hot-tub or just sit and enjoy mother nature's best. The upstairs loft is spacious and has multiple uses including game room, office, workout or bedroom with a walkout open deck. There is plenty parking for an RV or utility vehicle, plus a 2-car carport. The detached 3 car garage features a 432 sqft workshop, with AC, water & electric, with a cozy 1 BR, 1Bath, 651 sq.ft. apartment upstairs. Easy access to FM 306, historic Gruene, local shopping, medical and schools. Come take the tour, you won't be disappointed!!
MLS Listing ID
Listed By
Map
Estimated Monthly Payment
$7,055Loan Amount
$826,500This calculator is illustrative, but your unique situation will best be served by seeking out a purchase budget pre-approval from a reputable mortgage provider. Start My Mortgage Application can provide you an approval within 48hrs.
Home Facts
Bathroom
Kitchen
Appliances
- Washer Connection
- Dryer Connection
- Solid Counter Tops
- Self-Cleaning Oven
- Electric Water Heater
- Private Garbage Service
- Stove/Range
- Refrigerator
- Ice Maker Connection
- Microwave Oven
- Plumb for Water Softener
- Smoke Alarm
- Vent Fan
- Dishwasher
- Wood Stove
- Ceiling Fans
Roof
- Metal
Levels
- Multi/Split
Cooling
- One Central
Pool Features
- Hot Tub
Window Features
- All Remain
Other Structures
- None
Exterior Features
- Additional Dwelling
- Deck/Balcony
- Dog Run Kennel
- Detached Quarters
- Workshop
- Has Gutters
- Storage Building/Shed
- Partial Fence
- Garage Apartment
- Double Pane Windows
- Mature Trees
Fireplace Features
- Stone/Rock/Brick
- Heatilator
- Wood Burning
- Primary Bedroom
- Two
- Living Room
Association Amenities
- Controlled Access
- Waterfront Access
- Lake/River Park
Flooring
- Stained Concrete
- Carpeting
- Ceramic Tile
- Wood
Foundation Details
- Slab
Architectural Style
- Traditional
- Split Level
Heating
- Central
- Window Unit
- 1 Unit
- Wood Stove
