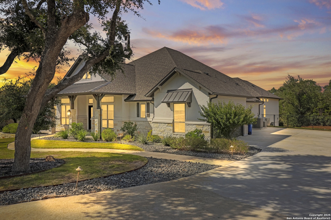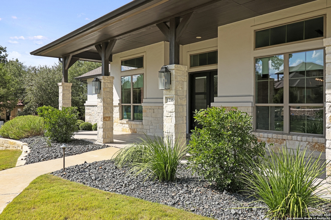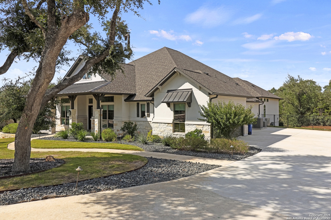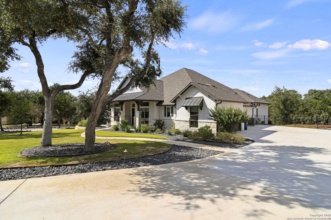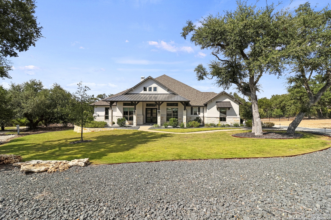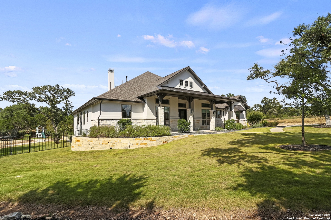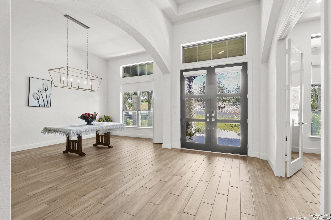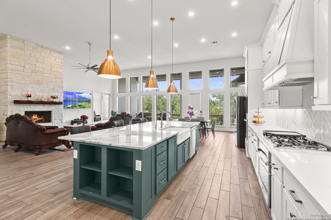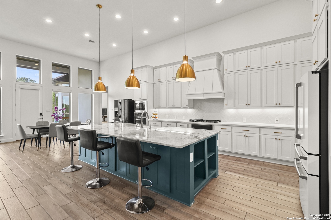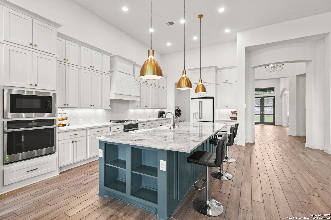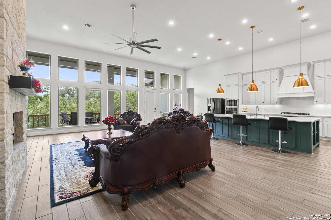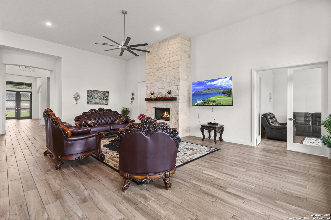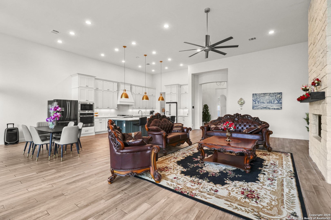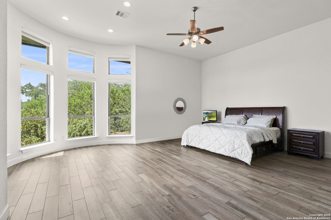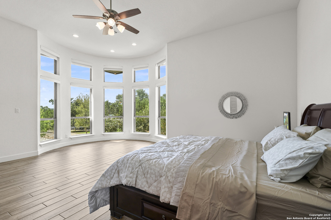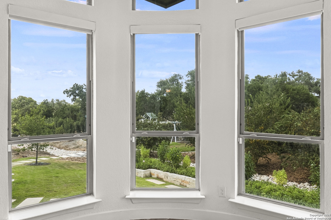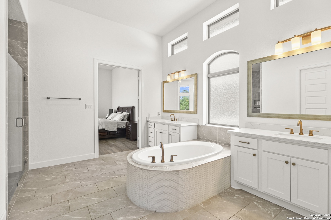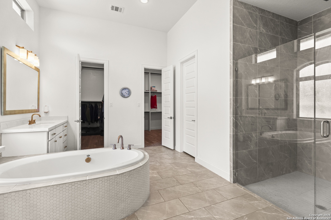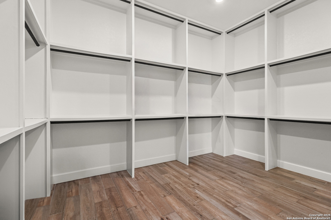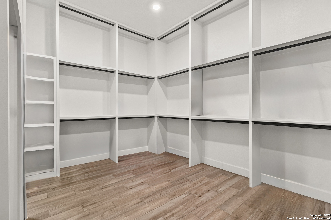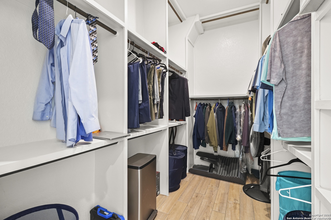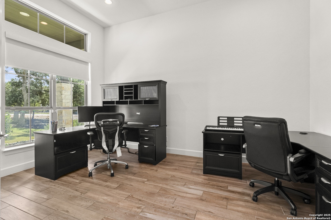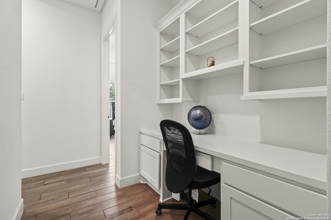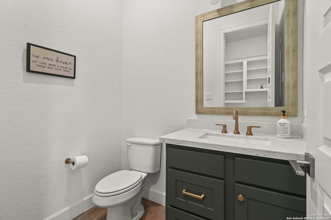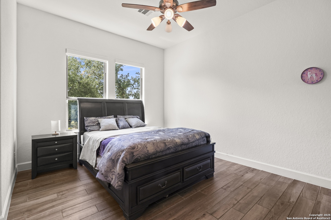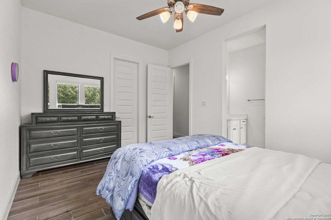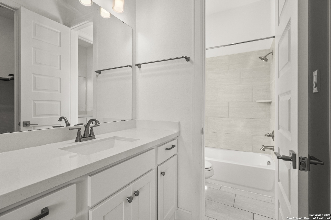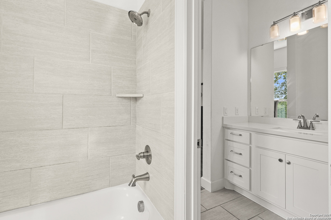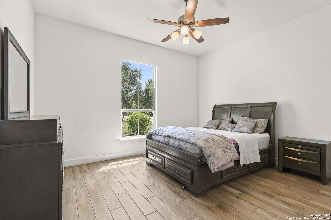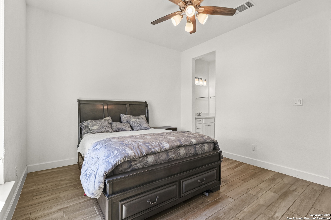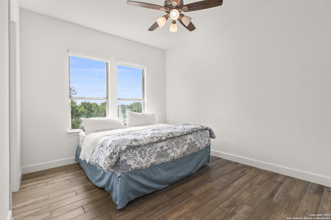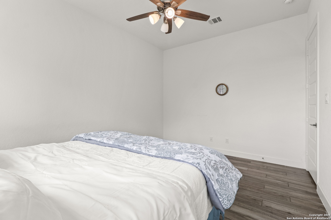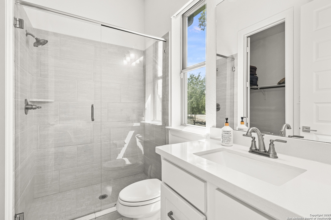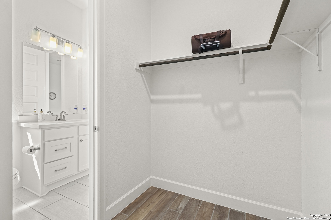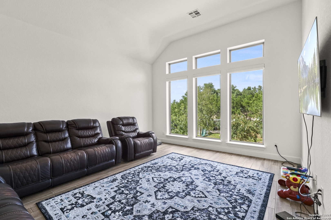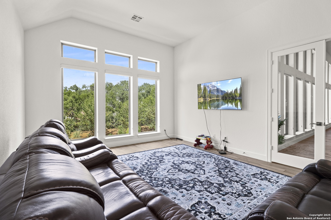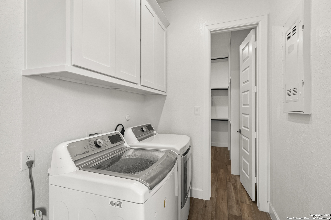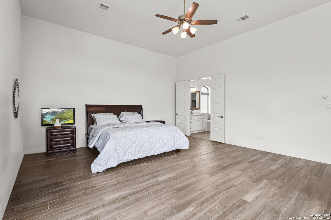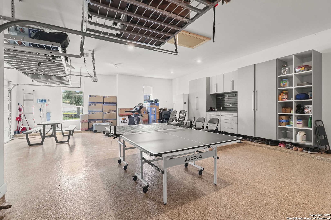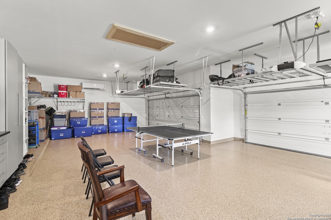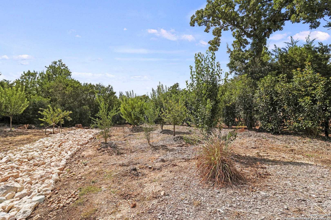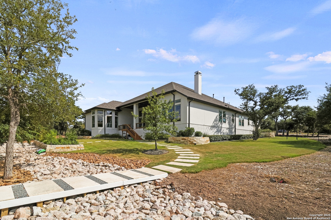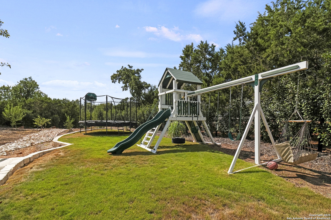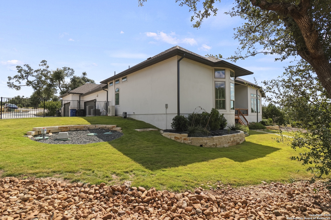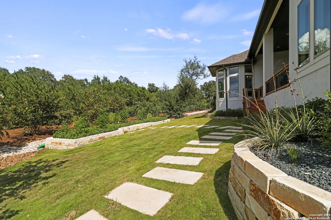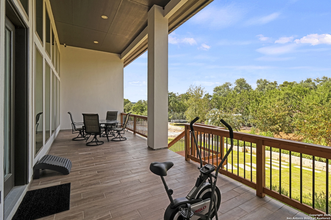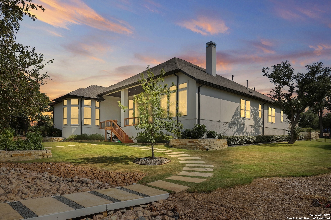Status
Market MatchUP
How this home compares to similar 4 bedroom homes in New Braunfels- Price Comparison$689,263 higher
- Home Size1828 sq. ft. larger
- Built in 2022Newer than 56% of homes in New Braunfels
- New Braunfels Snapshot• 1282 active listings• 46% have 4 bedrooms• Typical 4 bedroom size: 2459 sq. ft.• Typical 4 bedroom price: $510,735
Description
Luxury meets Hill Country living in this stunning 4-bedroom, 3.5-bath home spanning 4,297 sq. ft. on a private 1-acre lot in the highly desired Vintage Oaks community. Built in 2022, this residence showcases exceptional craftsmanship with quartz countertops, high-end finishes, and a thoughtful open-concept design. A wall of windows fills the living spaces with natural light while offering serene views of the beautifully landscaped backyard. The outdoor space has been meticulously designed to provide both beauty and privacy, featuring lush greenery, mature plantings, and fruit-bearing lemon and apple trees-perfect for enjoying fresh produce right at home. Inside, you'll find a dedicated office space, a resort-like ensuite bathroom with soaking tub and separate shower, and spacious his-and-hers closets in the primary suite. The gourmet kitchen flows seamlessly into generous dining and living areas, ideal for entertaining, while a dedicated media/game room provides even more space for relaxation. A rare 4-car garage offers ample room for vehicles and storage. Situated in one of the most sought-after neighborhoods in the Texas Hill Country, this home includes access to world-class amenities such as pools, trails, a fitness center, and a clubhouse.
MLS Listing ID
Listed By
Map
Estimated Monthly Payment
$10,291Loan Amount
$1,140,000This calculator is illustrative, but your unique situation will best be served by seeking out a purchase budget pre-approval from a reputable mortgage provider. Start My Mortgage Application can provide you an approval within 48hrs.
Home Facts
Bathroom
Kitchen
Appliances
- Built-In Oven
- Washer Connection
- Gas Grill
- Dryer Connection
- Self-Cleaning Oven
- Pre-Wired for Security
- Chandelier
- Smoke Alarm
- Dishwasher
- Carbon Monoxide Detector
- Microwave Oven
- Cook Top
- Ceiling Fans
- Gas Cooking
- Plumb for Water Softener
- Garage Door Opener
- Disposal
- Gas Water Heater
Roof
- Composition
Levels
- One
Cooling
- Two Central
Pool Features
- None
Window Features
- All Remain
Exterior Features
- Double Pane Windows
- Has Gutters
- Covered Patio
- Partial Sprinkler System
Fireplace Features
- One
Association Amenities
- Clubhouse
- Tennis
- Pool
- Jogging Trails
- Park/Playground
Accessibility Features
- Level Drive
- Level Lot
- Low Pile Carpet
- First Floor Bath
- First Floor Bedroom
- Stall Shower
Flooring
- Ceramic Tile
- Carpeting
Foundation Details
- Slab
Architectural Style
- One Story
Heating
- Central
