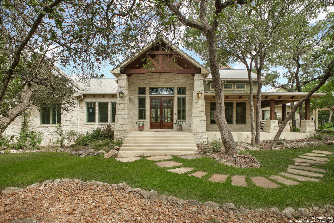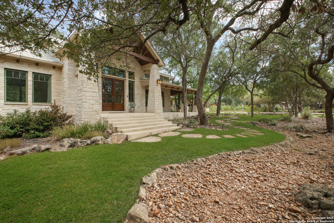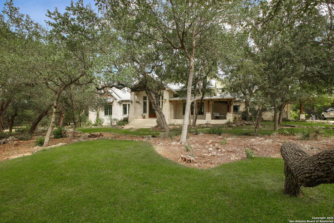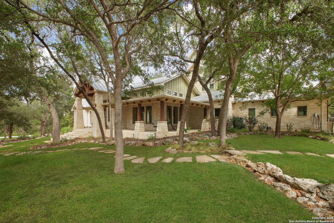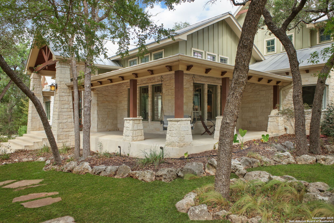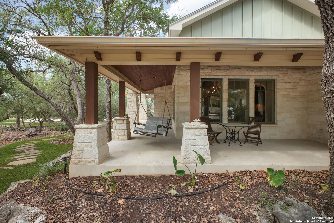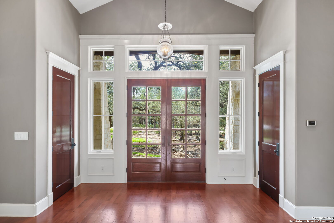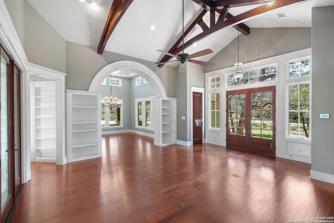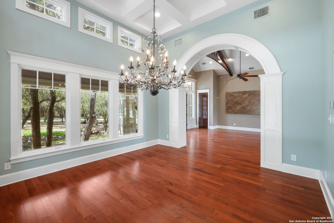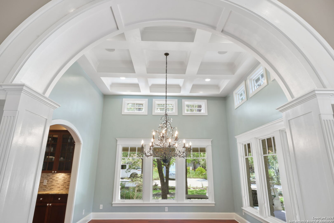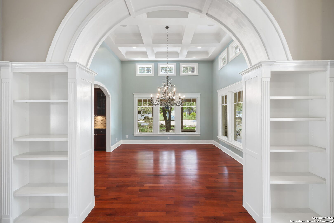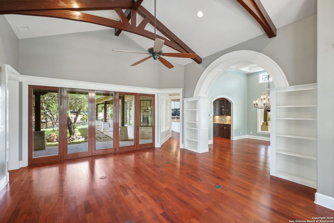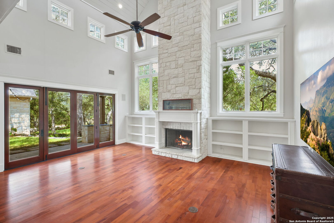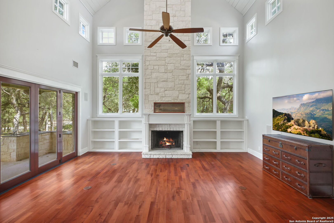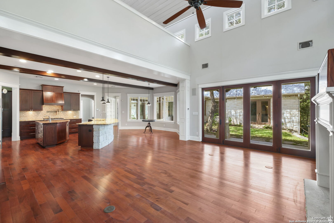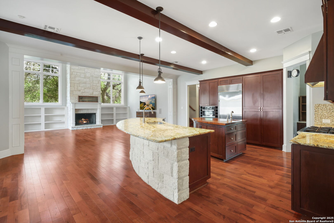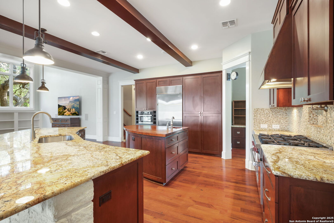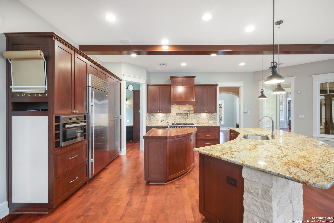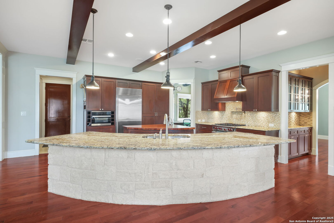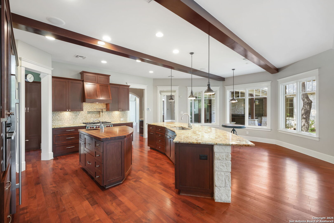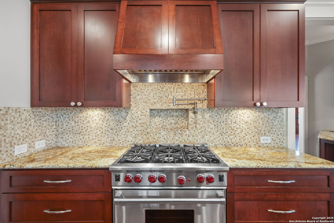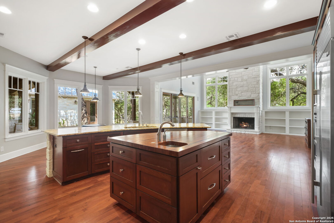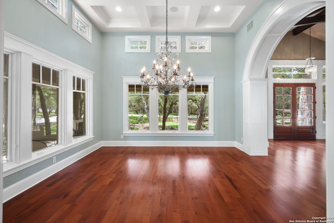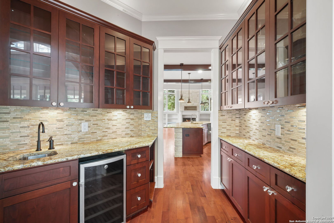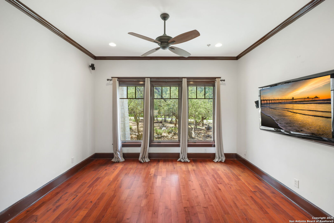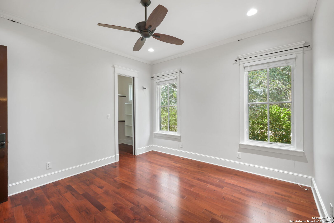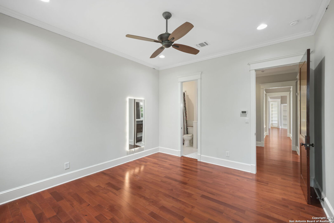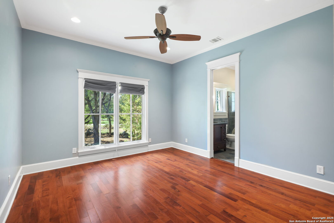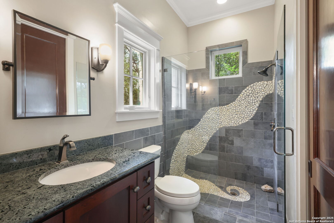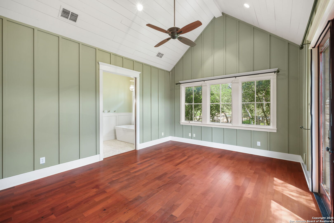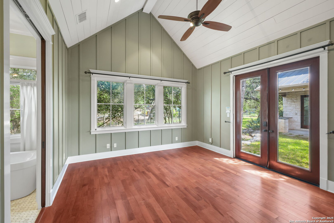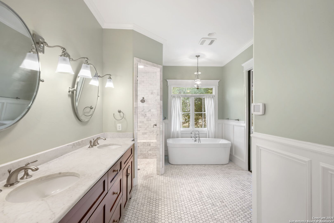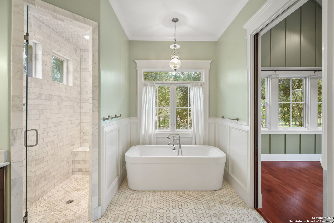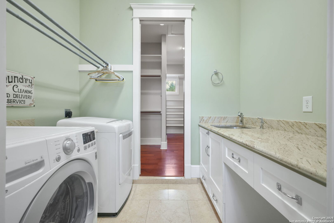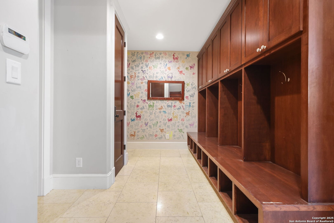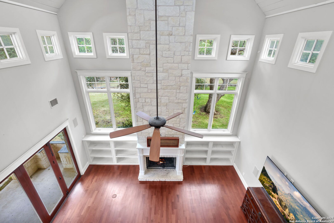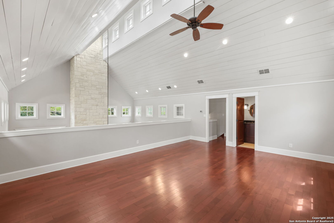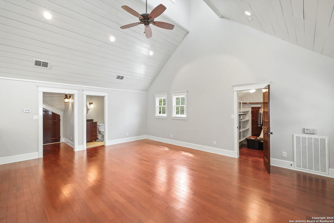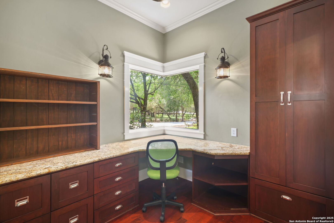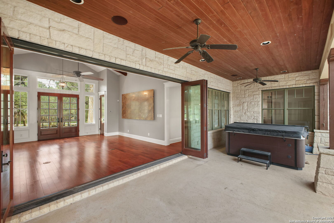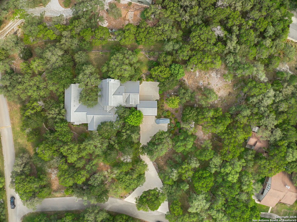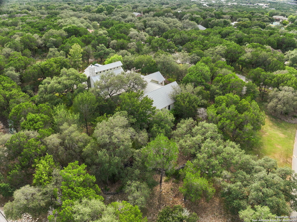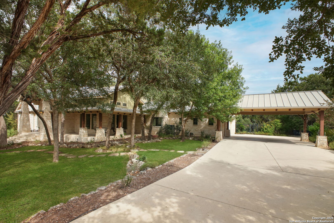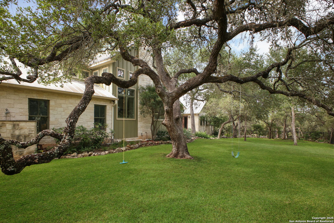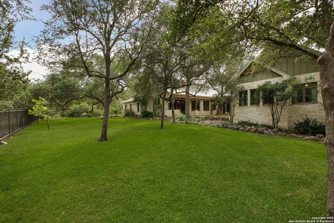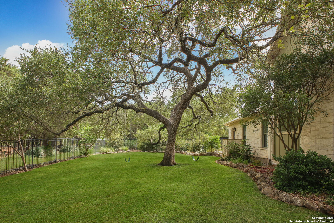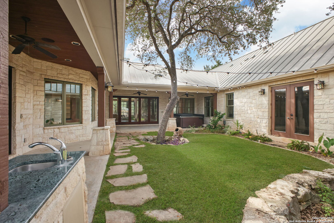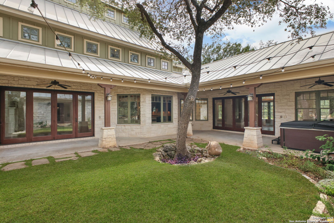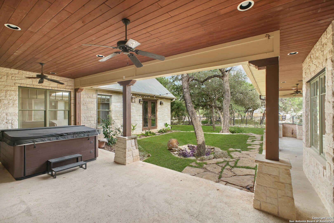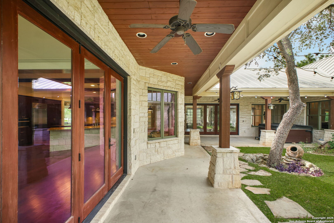Status
Market MatchUP
How this home compares to similar 4 bedroom homes in New Braunfels- Price Comparison$614,141 higher
- Home Size2037 sq. ft. larger
- Built in 2009Older than 77% of homes in New Braunfels
- New Braunfels Snapshot• 1263 active listings• 46% have 4 bedrooms• Typical 4 bedroom size: 2459 sq. ft.• Typical 4 bedroom price: $510,858
Description
For those who appreciate refined design and exceptional woodwork, this one owner masterpiece offers a captivating blend of sophistication, comfort, and creativity. From the moment you step inside, you're greeted by a sense of grandeur that sets the tone for the entire home. Step into a light filled, airy interior, soaring two story ceilings and dramatic arched transitions framed with deep molding. Serene California-style walls and custom shelving add both tranquility and function, while painted wood vaulted lap board ceilings infuse every space with warmth and character. The home features two spacious living areas, a media room, a dedicated office, and a mudroom. Three bedrooms are located downstairs, each with its own private bath, while the upstairs loft serves as a fourth bedroom complete with its own bath and closet. A butler's pantry with sink and wine fridge enhances entertaining, and outside, a built-in sink with gas hookup makes grilling easy and enjoyable. Set on a beautifully shaded 1.5 acre corner lot, the property includes a circular drive, an oversized garage, and an attached carport. This residence is a rare blend of architectural elegance and thoughtful craftsmanship, ready to welcome its next chapter.
MLS Listing ID
Listed By
Map
Estimated Monthly Payment
$9,500Loan Amount
$1,068,750This calculator is illustrative, but your unique situation will best be served by seeking out a purchase budget pre-approval from a reputable mortgage provider. Start My Mortgage Application can provide you an approval within 48hrs.
Home Facts
Bathroom
Kitchen
Appliances
- Dishwasher
- Dryer Connection
- Washer Connection
- Custom Cabinets
- Microwave Oven
- Gas Cooking
- Solid Counter Tops
- Garage Door Opener
- Disposal
- Refrigerator
- Ceiling Fans
Roof
- Metal
Levels
- Two
Cooling
- Two Central
Pool Features
- None
Window Features
- Some Remain
Exterior Features
- Has Gutters
- Mature Trees
- Wrought Iron Fence
- Double Pane Windows
- Covered Patio
- Sprinkler System
Fireplace Features
- One
- Living Room
Association Amenities
- Controlled Access
- Pool
- Tennis
Flooring
- Wood
Foundation Details
- Slab
Architectural Style
- Two Story
Heating
- Central
