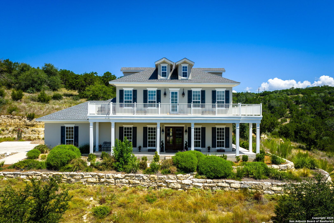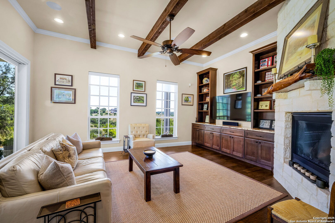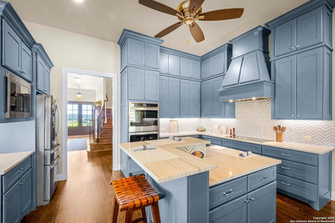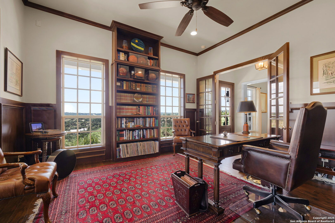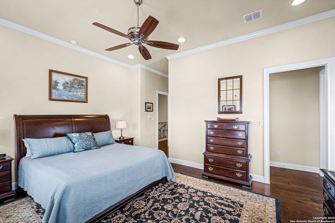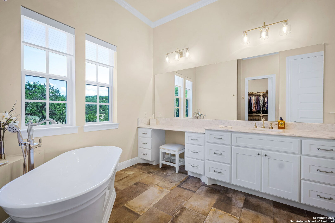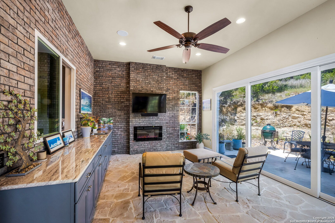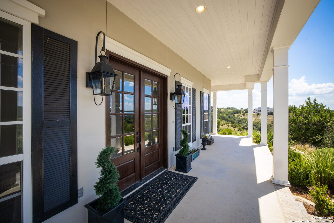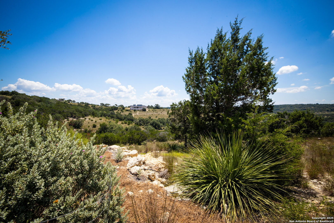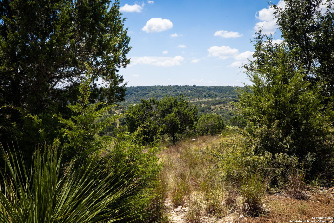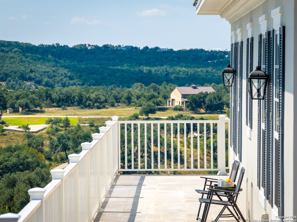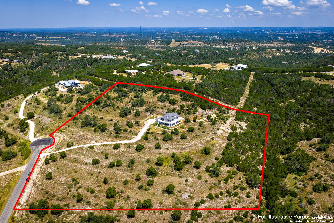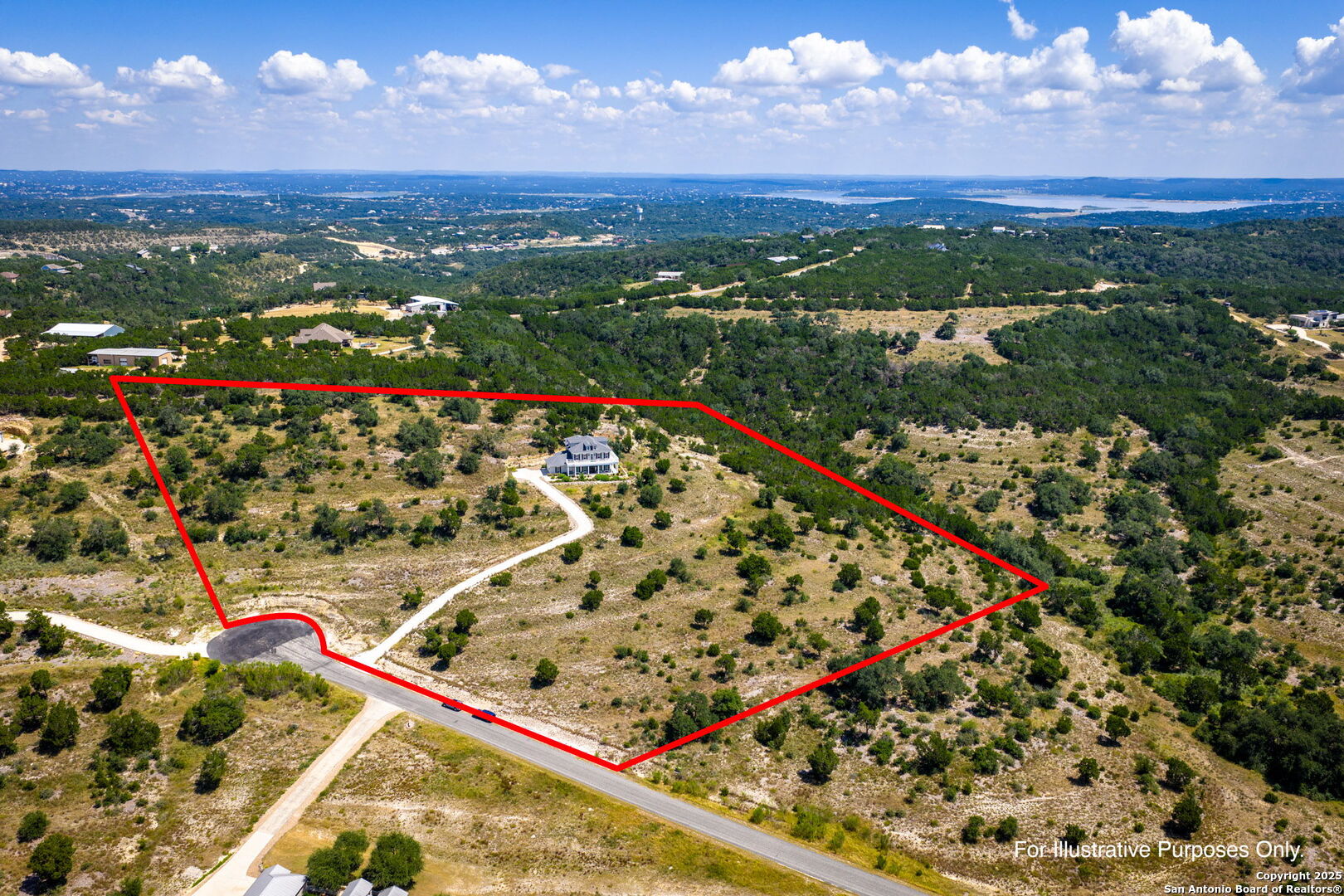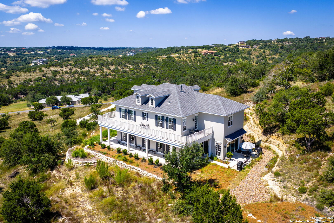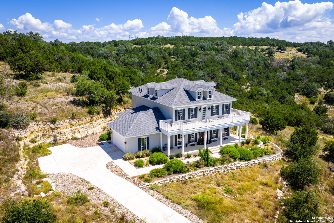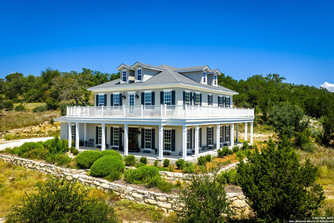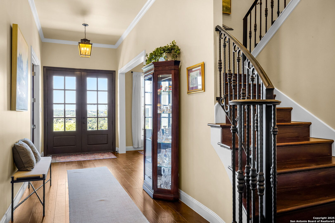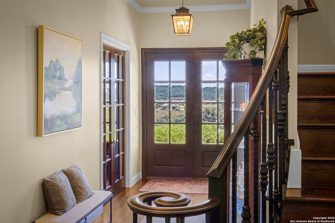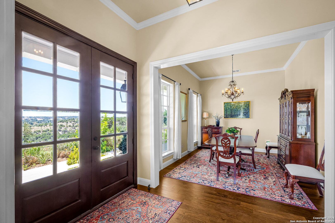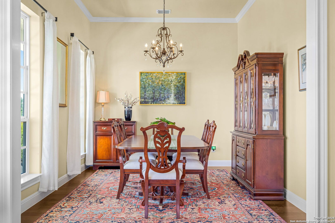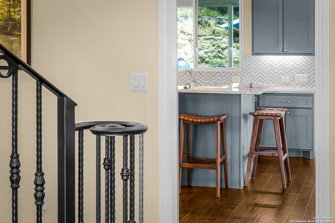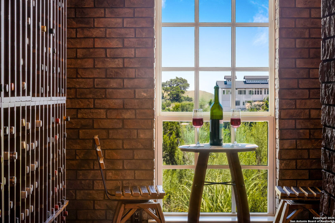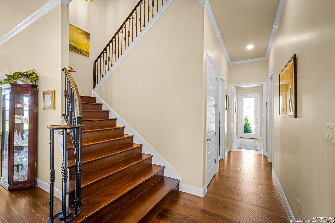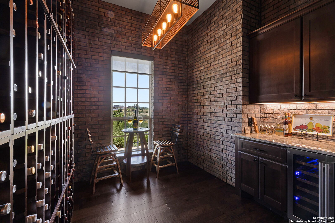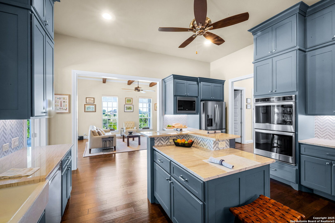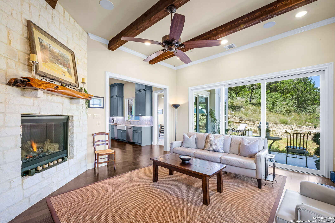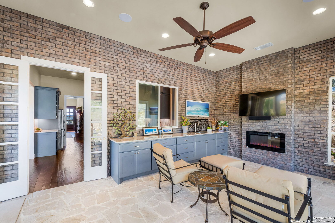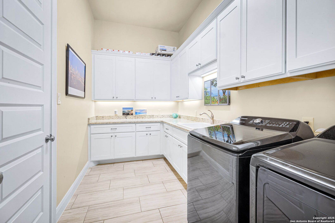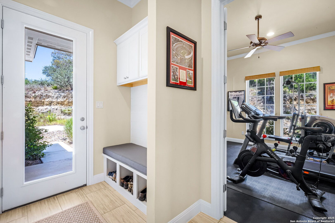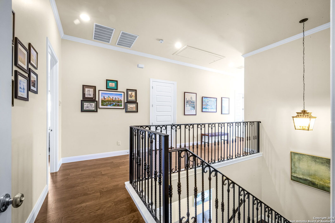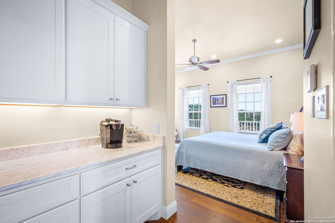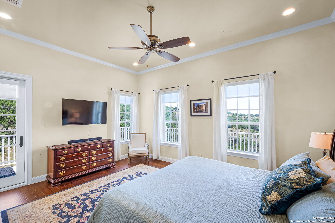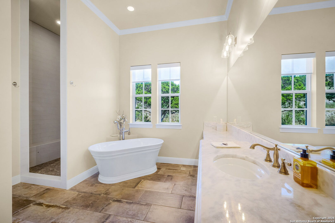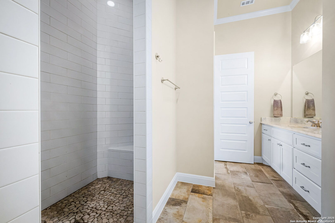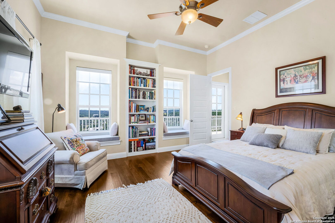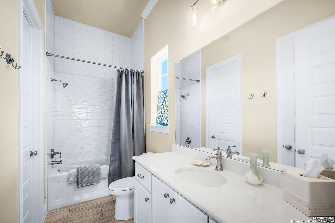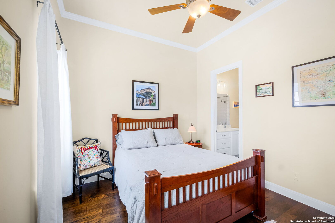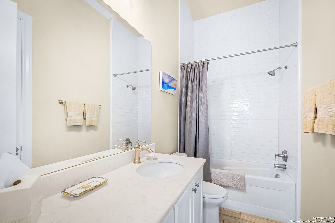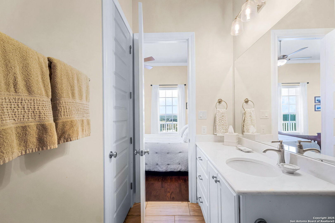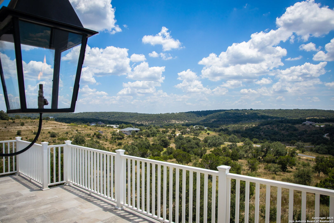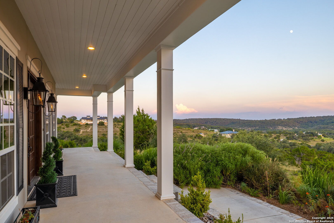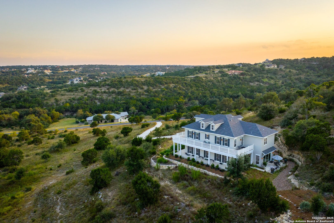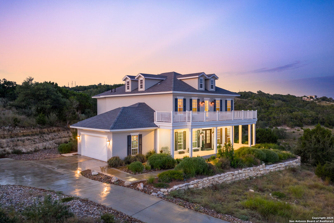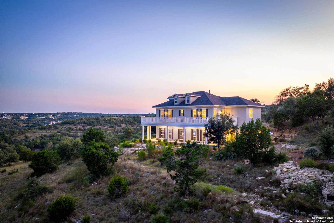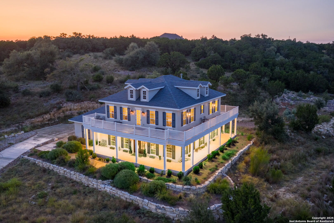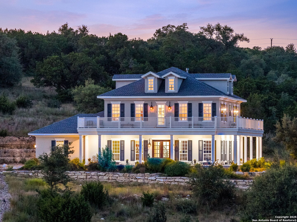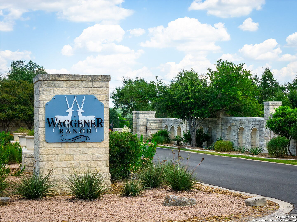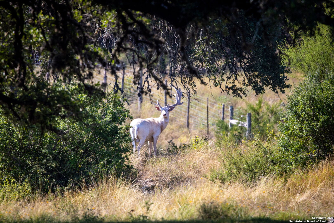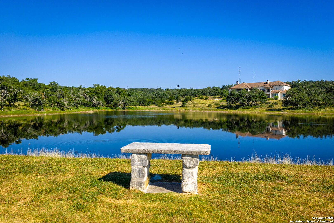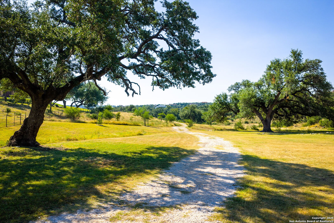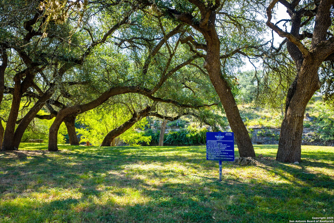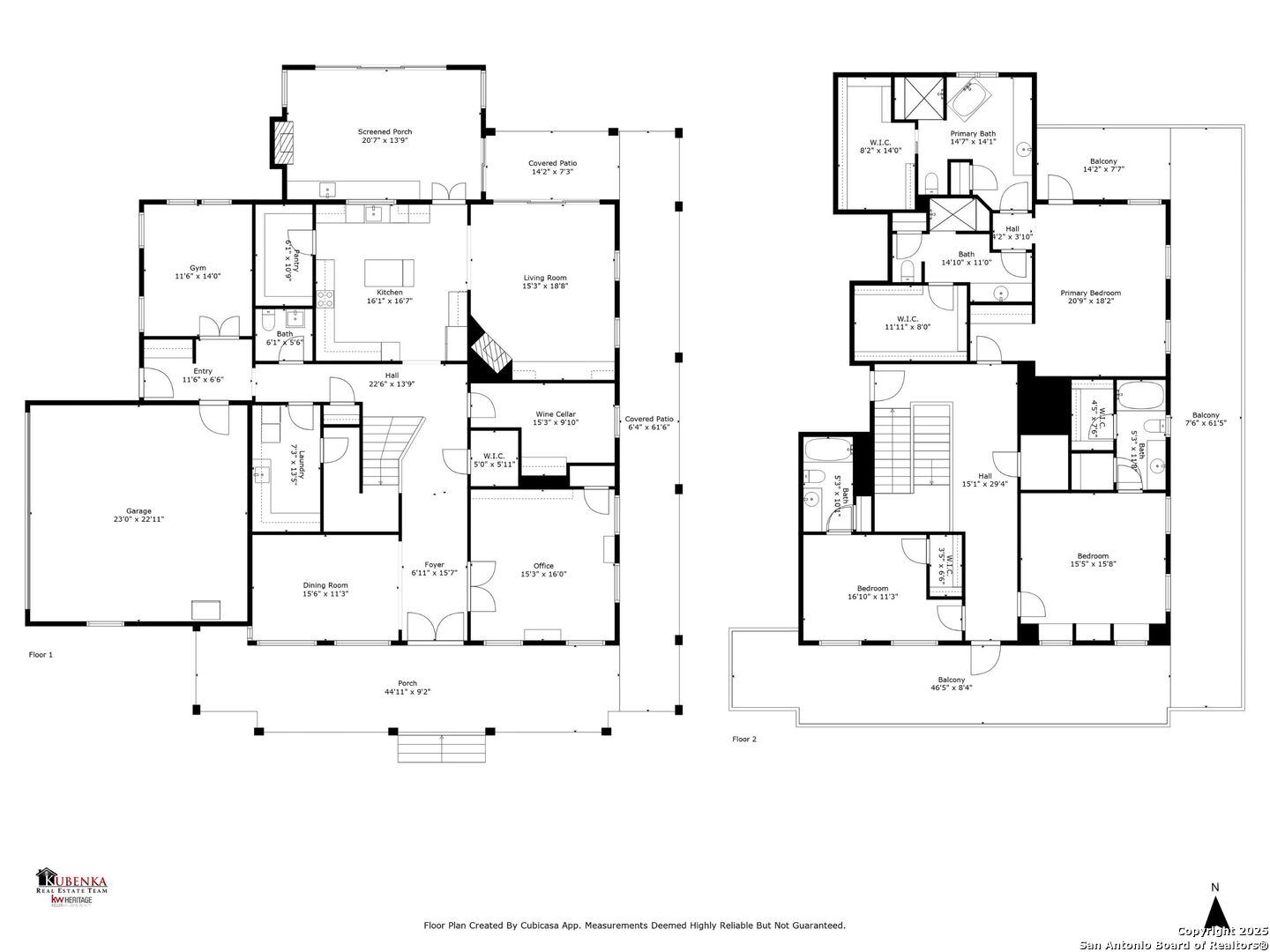Status
Market MatchUP
How this home compares to similar 3 bedroom homes in New Braunfels- Price Comparison$1,254,418 higher
- Home Size1927 sq. ft. larger
- Built in 2021Newer than 52% of homes in New Braunfels
- New Braunfels Snapshot• 1263 active listings• 44% have 3 bedrooms• Typical 3 bedroom size: 2025 sq. ft.• Typical 3 bedroom price: $395,581
Description
Southern Charm Meets Hill Country Luxury Privately nestled at the end of a cul-de-sac on approximately 11 acres in the exclusive gated community of Waggener Ranch-home to roaming exotic wildlife-this Southern Traditional estate captures the elegance of New Orleans architecture with a backdrop of breathtaking Hill Country views. Mahogany French doors, gas lanterns, and wraparound porches on both levels create an inviting first impression. Inside, soaring ceilings, rich hardwood floors, and custom craftsmanship set the stage for refined everyday living and effortless entertaining. The thoughtfully designed floor plan includes a gourmet kitchen with granite countertops and high-end appliances, a cozy den with a hand-carved mantel, a stunning sunroom, and a brick-accented wine room. The hall closet is pre-wired for a future elevator installation, offering the option to easily add an elevator if desired. The spacious primary suite boasts dual bathrooms, expansive closets, a coffee bar, and private balcony access. Two additional guest suites each feature en-suite baths and walk-in closets. The surrounding grounds are beautifully landscaped for both style and simplicity, with an automated irrigation system and native plantings that offer beauty without the burden-making outdoor upkeep refreshingly low-maintenance. Energy-efficient construction, custom audio system throughout the home, and smart storage solutions round out this one-of-a-kind property-where charm, comfort, and natural beauty come together seamlessly.
MLS Listing ID
Listed By
Map
Estimated Monthly Payment
$13,998Loan Amount
$1,567,500This calculator is illustrative, but your unique situation will best be served by seeking out a purchase budget pre-approval from a reputable mortgage provider. Start My Mortgage Application can provide you an approval within 48hrs.
Home Facts
Bathroom
Kitchen
Appliances
- Washer Connection
- Dryer Connection
- Chandelier
- Smoke Alarm
- Propane Water Heater
- Gas Water Heater
- Smooth Cooktop
- Cook Top
- Garage Door Opener
- Water Softener (owned)
- Custom Cabinets
- Dishwasher
- 2+ Water Heater Units
- Private Garbage Service
- Built-In Oven
- Security System (Owned)
- Refrigerator
- Carbon Monoxide Detector
- Microwave Oven
- Ceiling Fans
- Trash Compactor
- Disposal
- Solid Counter Tops
- Double Ovens
Roof
- Composition
Levels
- Two
Cooling
- Two Central
Pool Features
- None
Window Features
- All Remain
Exterior Features
- Deck/Balcony
- Double Pane Windows
- Covered Patio
- Glassed in Porch
Fireplace Features
- Two
- Glass/Enclosed Screen
- Living Room
- Gas
Association Amenities
- BBQ/Grill
- Other - See Remarks
- Controlled Access
- Park/Playground
Flooring
- Stone
- Wood
- Ceramic Tile
Foundation Details
- Slab
Architectural Style
- Two Story
Heating
- 2 Units
- Central
