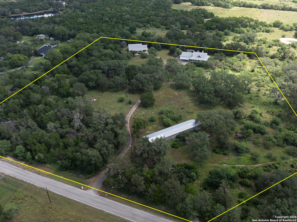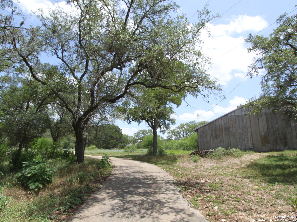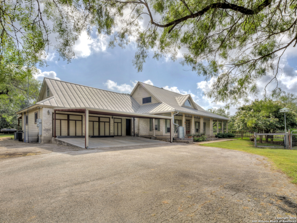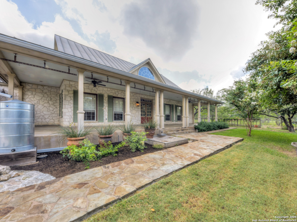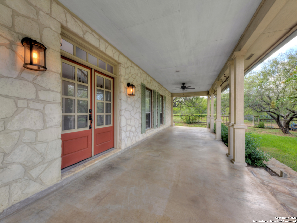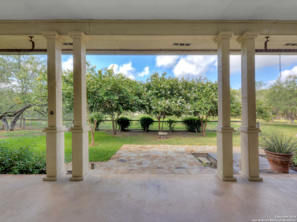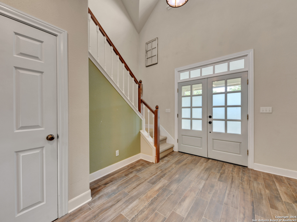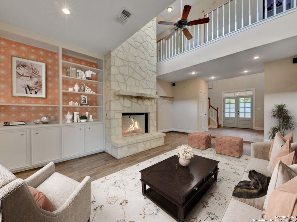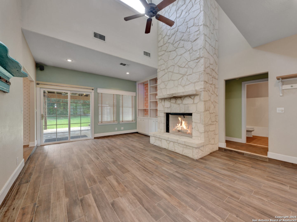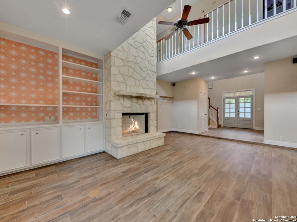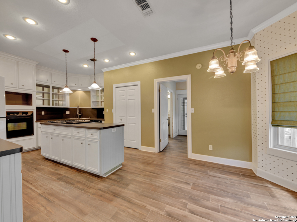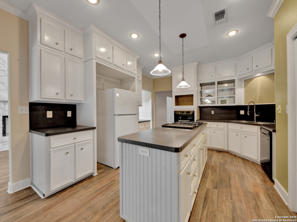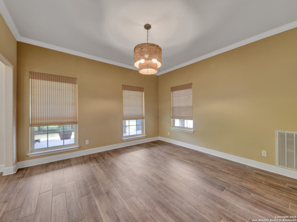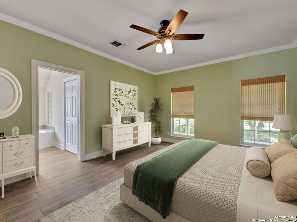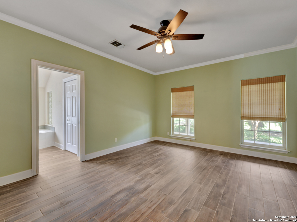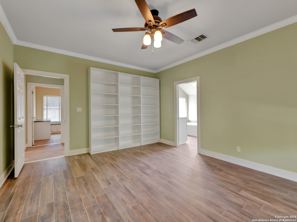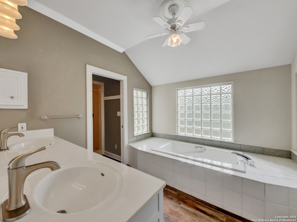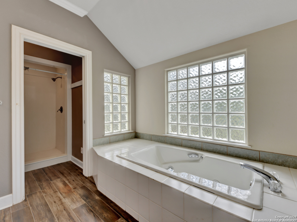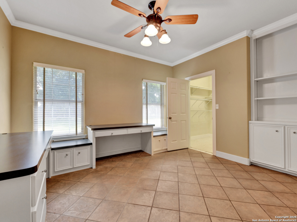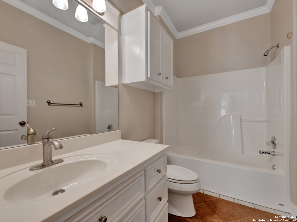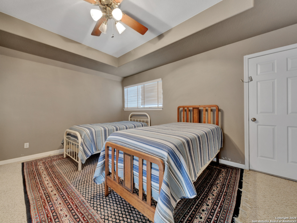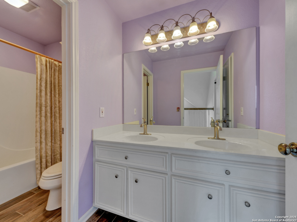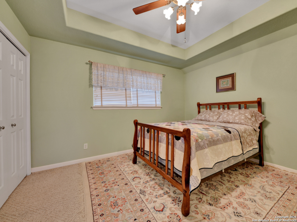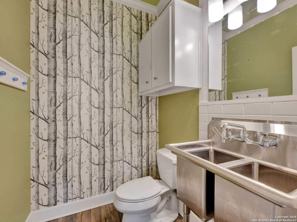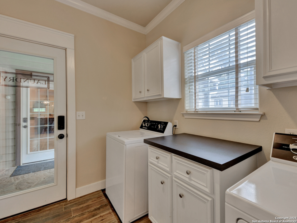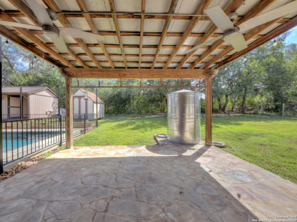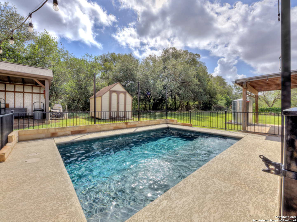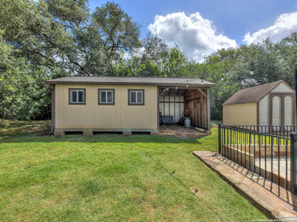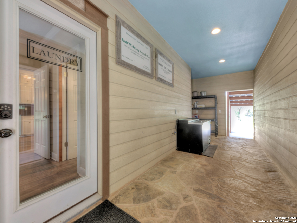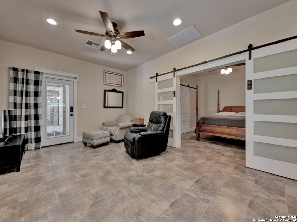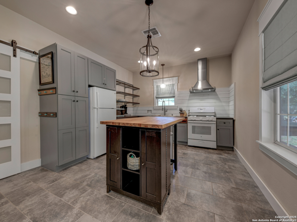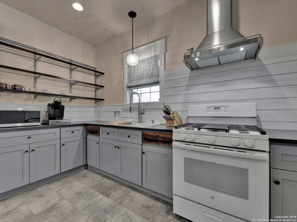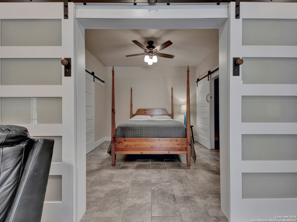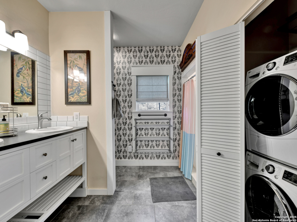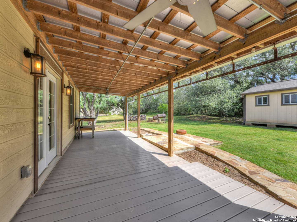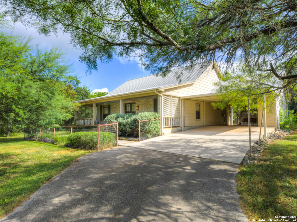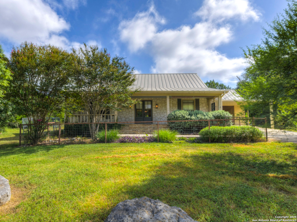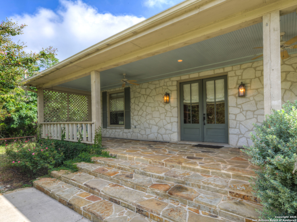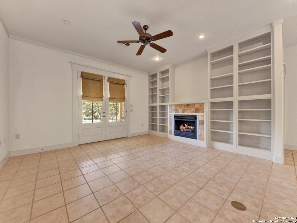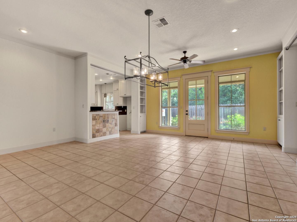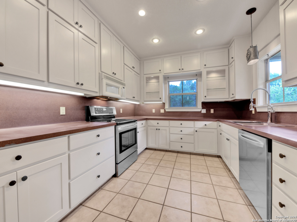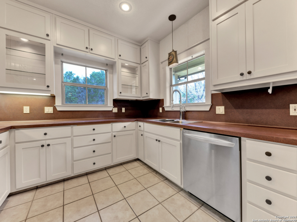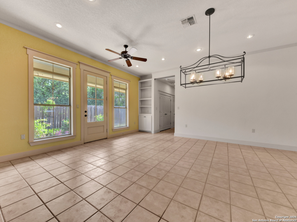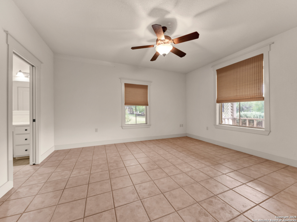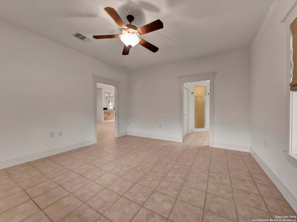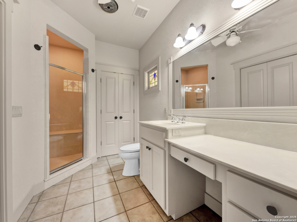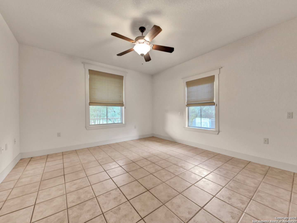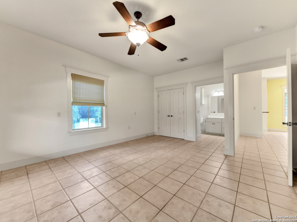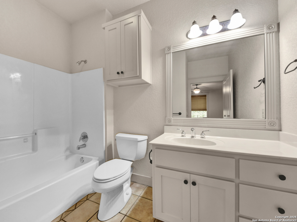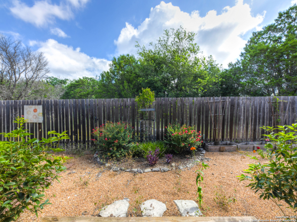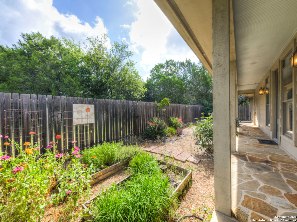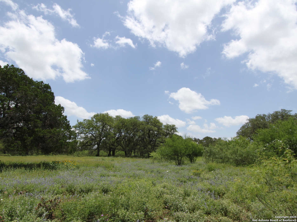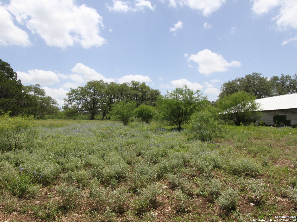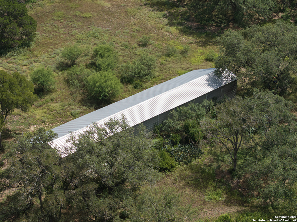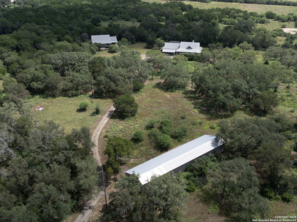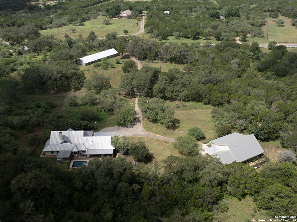Status
Market MatchUP
How this home compares to similar 7 bedroom homes in New Braunfels- Price Comparison$167,214 higher
- Home Size432 sq. ft. larger
- Built in 1996Older than 90% of homes in New Braunfels
- New Braunfels Snapshot• 1236 active listings• 0% have 7 bedrooms• Typical 7 bedroom size: 4473 sq. ft.• Typical 7 bedroom price: $1,622,785
Description
Extraordinary Hueco Springs Ranches Gated 10.08 +/- Acres with a 4 Bedroom, 3.5 Bath Hill Country Home with an Attached Garage Apartment and a Charming 2 Bedroom, 2 Bath Cottage Added with Like Architectural Style. The cottage was built in 2001 by the same custom builder that built the original home. Majestic oak trees are scattered throughout the property that additionally features a cocktail pool (4 ft. deep), Tuff Shed, large metal barn (4961 sq. ft., per appraisal district with water and electric), 30 amp circuit near barn for RV, side pasture, additional gate near homes to separate the main pasture, covered parking at both homes, and rainwater capture systems for the pool and at the front of the main house. Built in custom cabinetry throughout both homes. The agricultural exemption is listed as Native Pasture on the appraisal district site, Open Use per owner. The address is actually on Whispering Woods Trail.
MLS Listing ID
Listed By
Map
Estimated Monthly Payment
$14,070Loan Amount
$1,700,500This calculator is illustrative, but your unique situation will best be served by seeking out a purchase budget pre-approval from a reputable mortgage provider. Start My Mortgage Application can provide you an approval within 48hrs.
Home Facts
Bathroom
Kitchen
Appliances
- Washer Connection
- Dryer Connection
- Smoke Alarm
- Propane Water Heater
- Cook Top
- Whole House Fan
- Water Softener (owned)
- Custom Cabinets
- Dishwasher
- 2+ Water Heater Units
- Private Garbage Service
- Built-In Oven
- Stove/Range
- Electric Water Heater
- Ceiling Fans
- Stacked Washer/Dryer
- Gas Cooking
- Disposal
- Down Draft
- Gas Water Heater
Roof
- Metal
Levels
- One
Cooling
- Three+ Central
Pool Features
- In Ground Pool
Window Features
- All Remain
Other Structures
- Barn(s)
- Workshop
- Guest House
- Second Residence
- Shed(s)
Exterior Features
- Workshop
- Ranch Fence
- Detached Quarters
- Mature Trees
- Cross Fenced
- Deck/Balcony
- Additional Dwelling
- Garage Apartment
- Double Pane Windows
- Covered Patio
- Patio Slab
- Storage Building/Shed
- Has Gutters
- Other - See Remarks
- Partial Fence
Fireplace Features
- Gas Logs Included
- Wood Burning
- Two
- Living Room
- Family Room
Association Amenities
- None
Flooring
- Ceramic Tile
- Carpeting
Foundation Details
- Slab
Architectural Style
- Ranch
- Texas Hill Country
- One Story
- Traditional
- Craftsman
Heating
- Central
- 3+ Units
