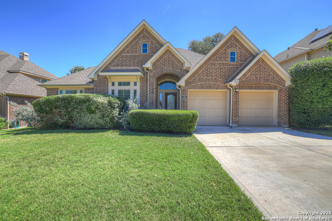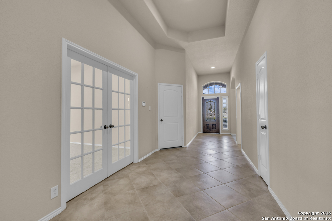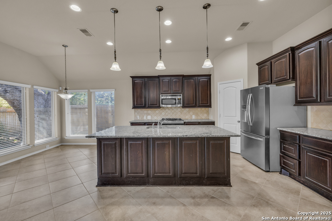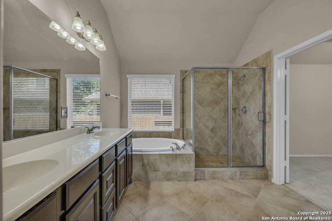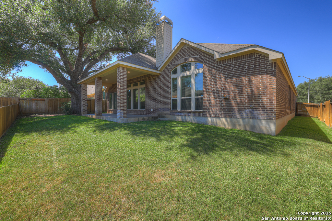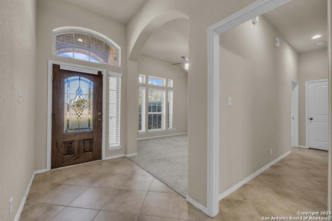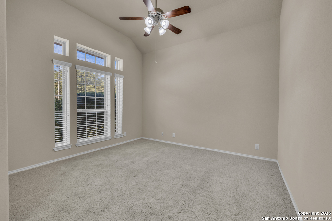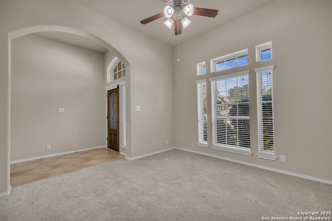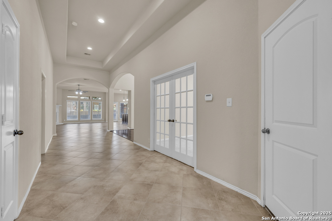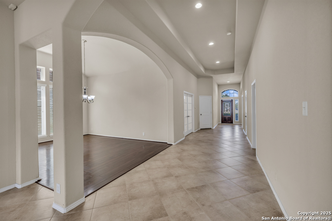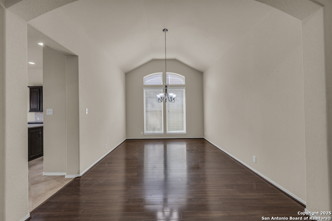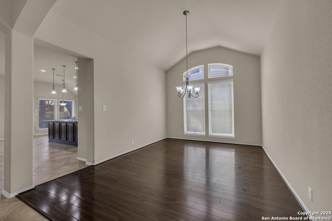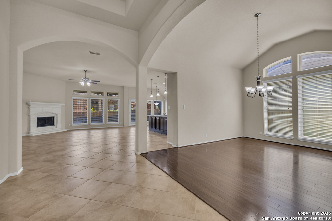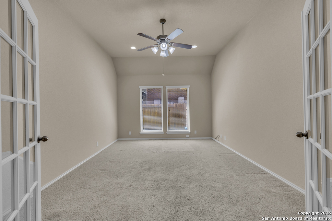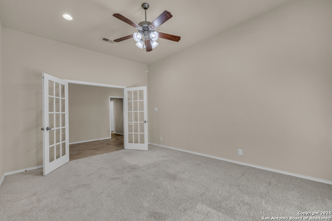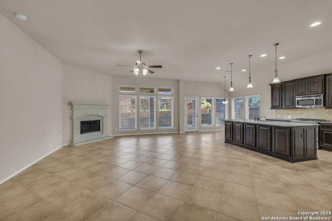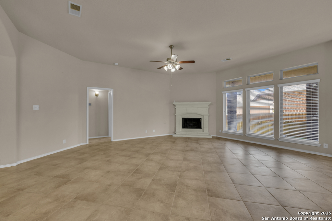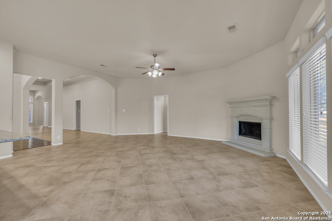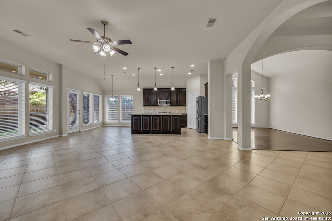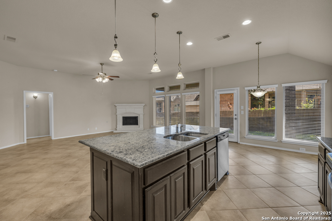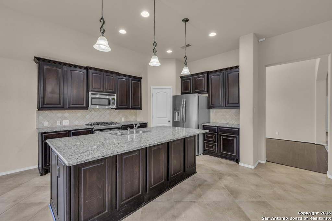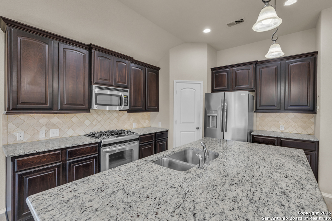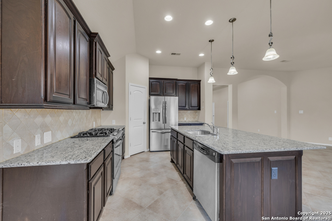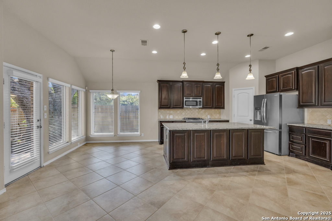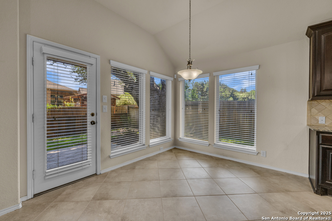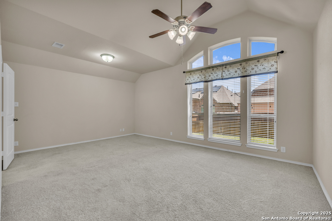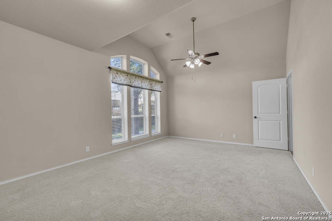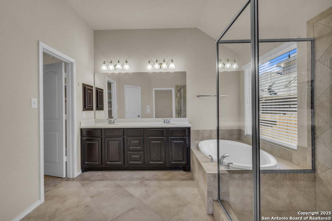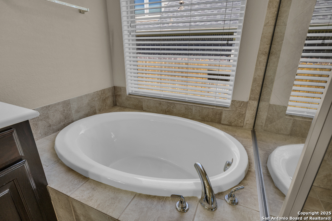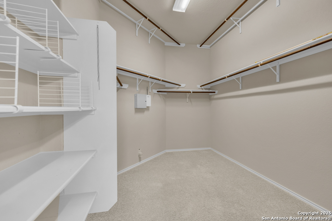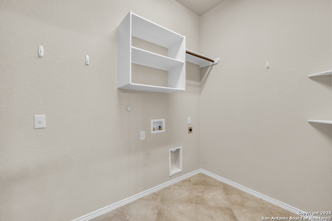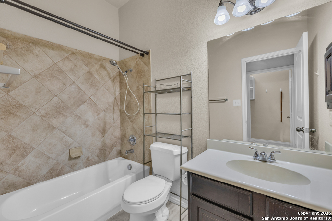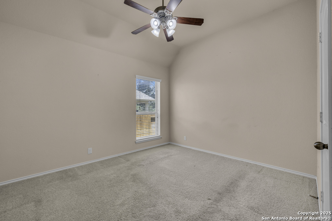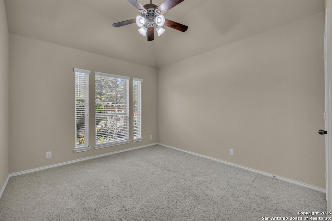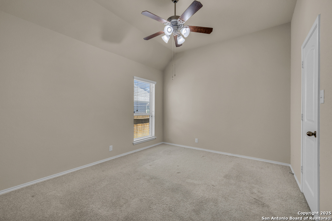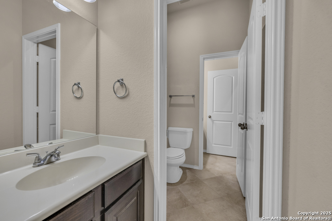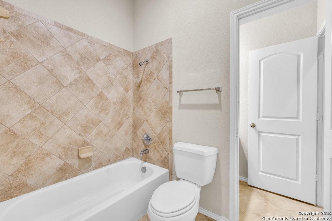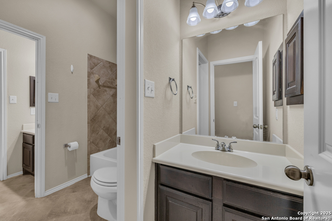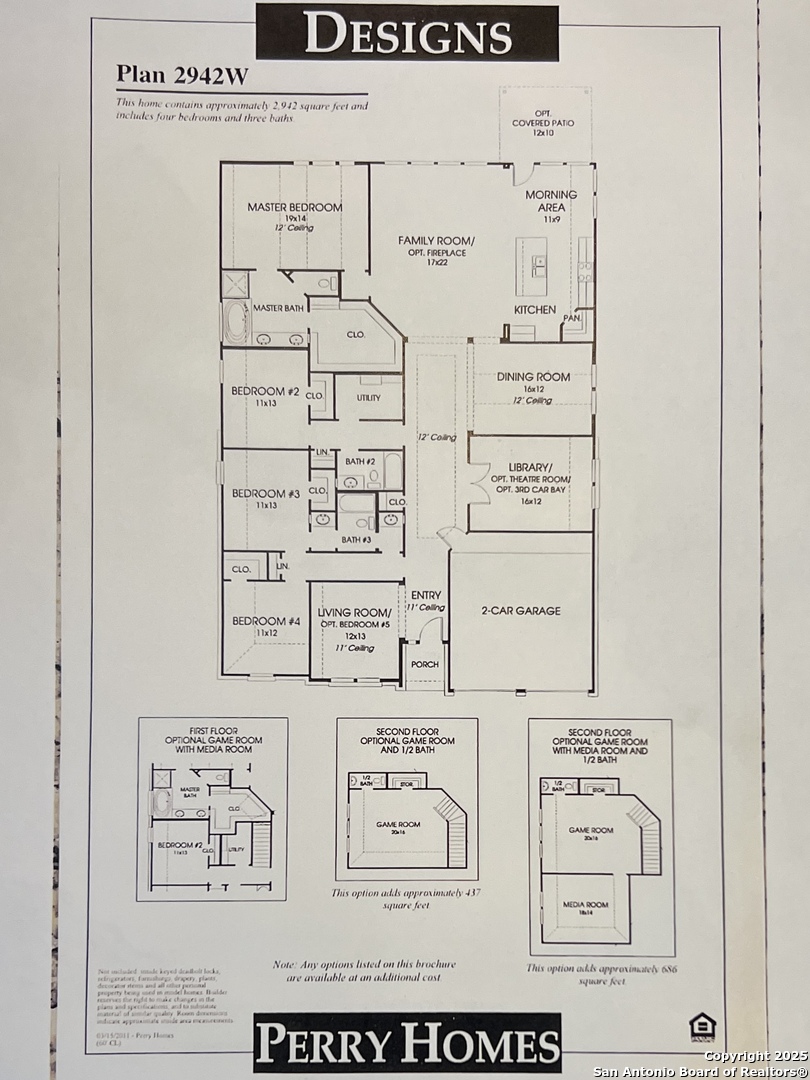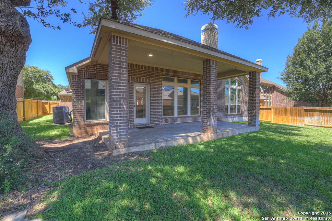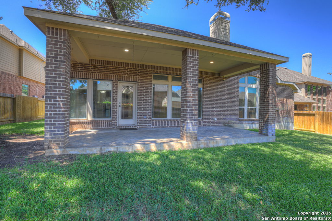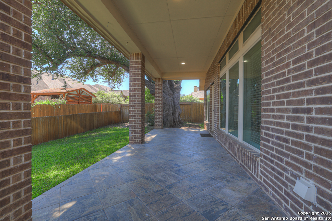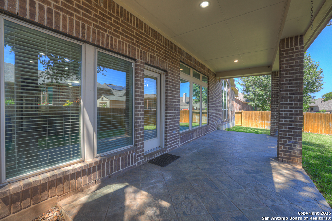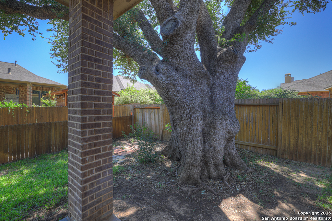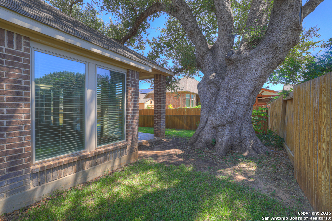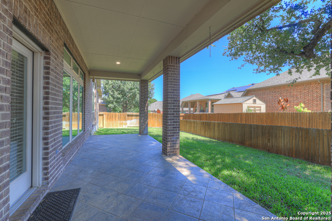Status
Market MatchUP
How this home compares to similar 4 bedroom homes in New Braunfels- Price Comparison$39,141 higher
- Home Size483 sq. ft. larger
- Built in 2011Older than 75% of homes in New Braunfels
- New Braunfels Snapshot• 1263 active listings• 46% have 4 bedrooms• Typical 4 bedroom size: 2459 sq. ft.• Typical 4 bedroom price: $510,858
Description
This gorgeous 4 bed, 3 bath Oak Run home is super clean and absolutely beams with pride of ownership! Home has no steps and boasts grand entrance foyer, 2 living areas, formal dining room with hardwood floors, and private office/library with French Doors. Dreamy kitchen features granite counters, stainless appliances, large center island with breakfast bar & lots of storage underneath, 42 inch raised panel cabinets, tile backsplash, recessed lighting, walk-in pantry, and gas cooking. Family room has high ceilings, ceramic tile flooring, cast-stone gas fireplace, and a wall of windows overlooking the sprawling covered back patio. Two car attached garage has 5 foot side extension for additional storage. Majestic century oak shades the backyard. Four sides brick, sprinkler system. This home has it all! Schedule a showing today!
MLS Listing ID
Listed By
Map
Estimated Monthly Payment
$4,880Loan Amount
$522,500This calculator is illustrative, but your unique situation will best be served by seeking out a purchase budget pre-approval from a reputable mortgage provider. Start My Mortgage Application can provide you an approval within 48hrs.
Home Facts
Bathroom
Kitchen
Appliances
- Chandelier
- Disposal
- Solid Counter Tops
- Dryer Connection
- Stove/Range
- Dishwasher
- City Garbage service
- Microwave Oven
- Ice Maker Connection
- Gas Cooking
- Ceiling Fans
- Gas Water Heater
- Plumb for Water Softener
- Washer Connection
- Garage Door Opener
Roof
- Heavy Composition
Levels
- One
Cooling
- One Central
Pool Features
- None
Window Features
- All Remain
Exterior Features
- Has Gutters
- Double Pane Windows
- Privacy Fence
- Mature Trees
- Patio Slab
- Sprinkler System
Fireplace Features
- Stone/Rock/Brick
- Living Room
- One
- Gas
Association Amenities
- Park/Playground
- Basketball Court
- Sports Court
- Tennis
- Pool
- Jogging Trails
Accessibility Features
- Entry Slope less than 1 foot
- Level Lot
- No Stairs
- No Steps Down
- Level Drive
- 36 inch or more wide halls
Flooring
- Ceramic Tile
- Wood
- Carpeting
Foundation Details
- Slab
Architectural Style
- Traditional
- One Story
Heating
- Central
- 1 Unit
