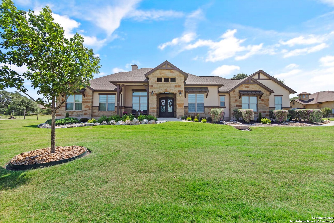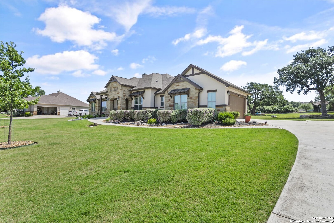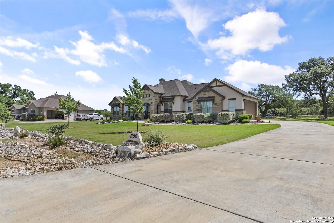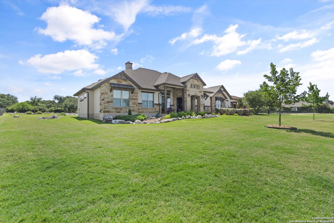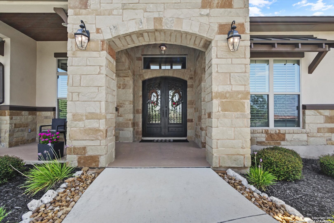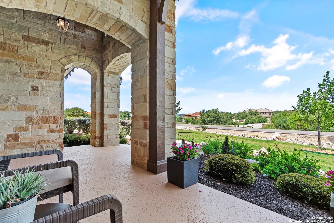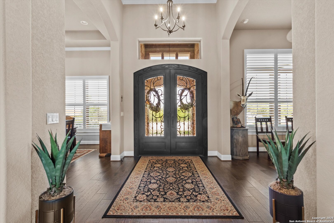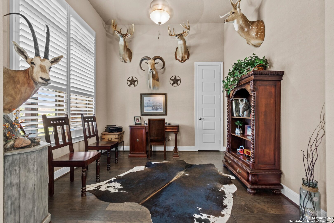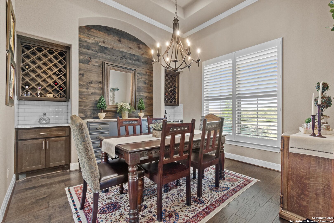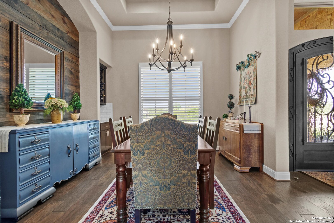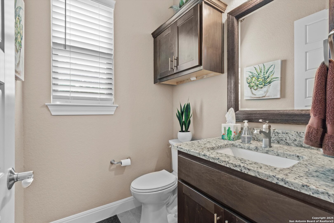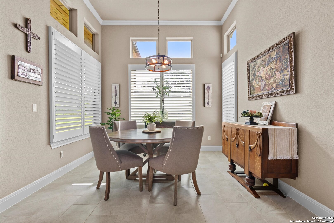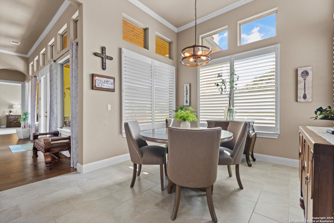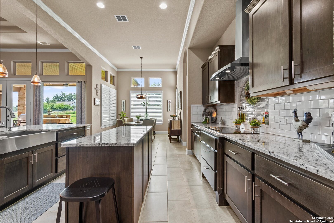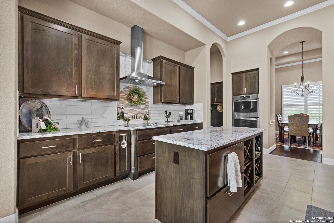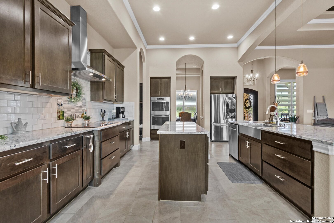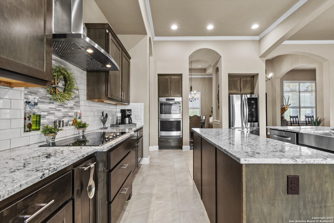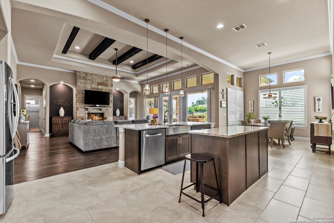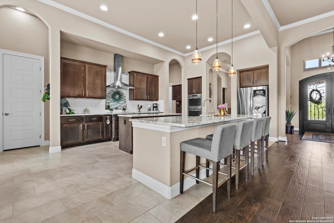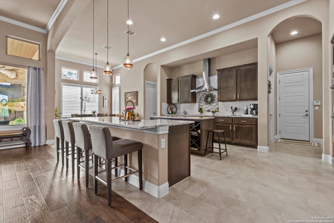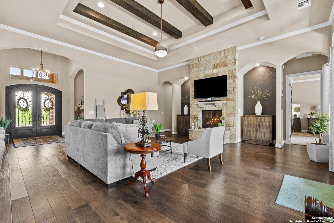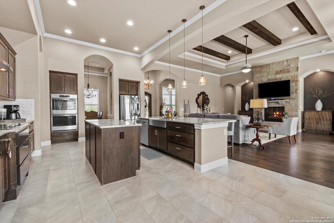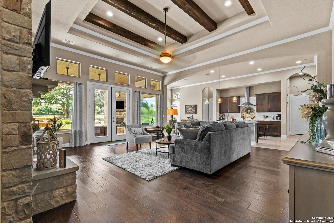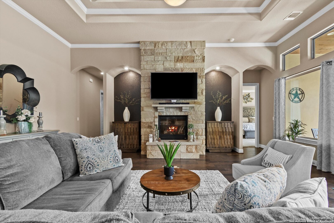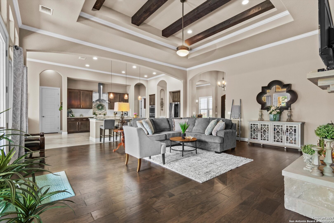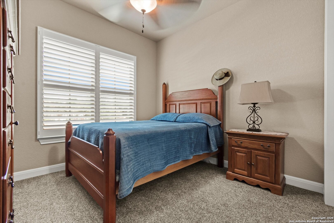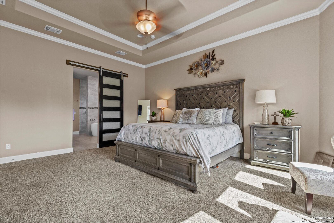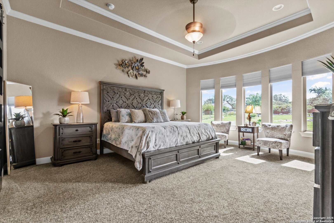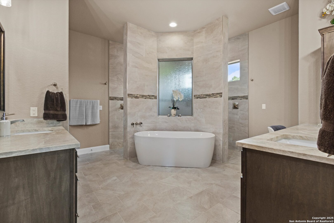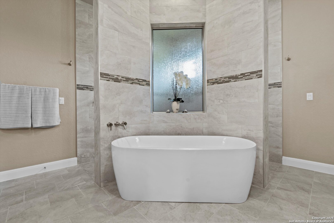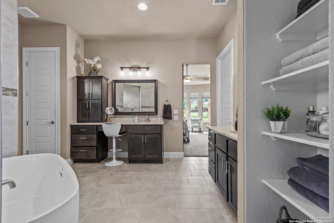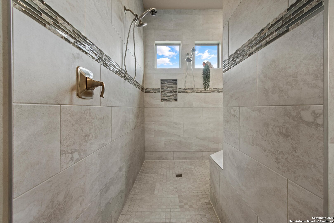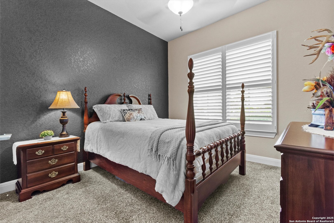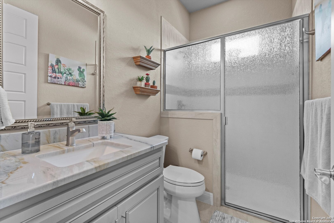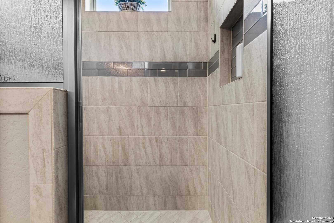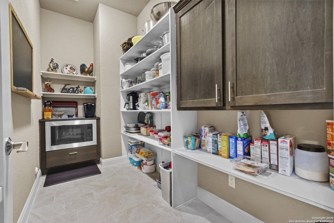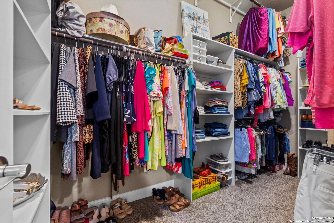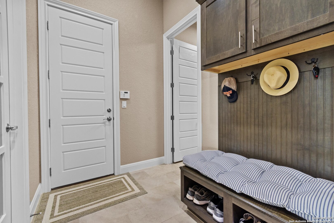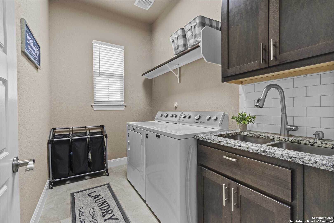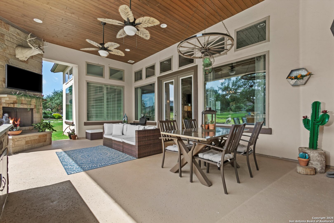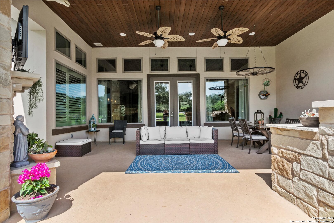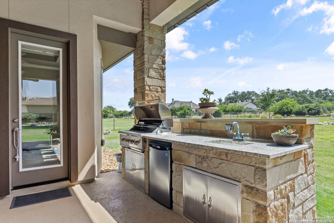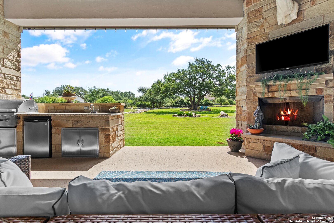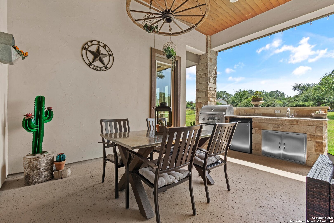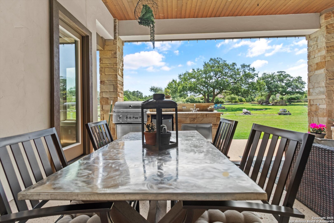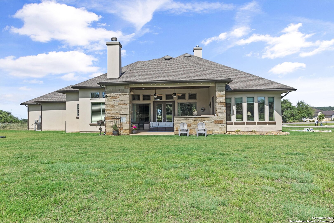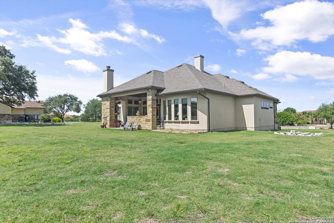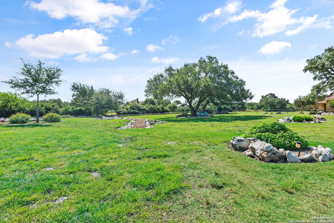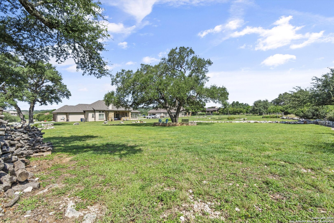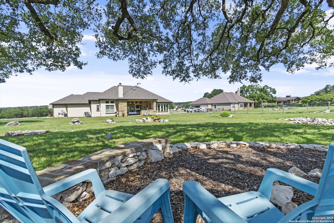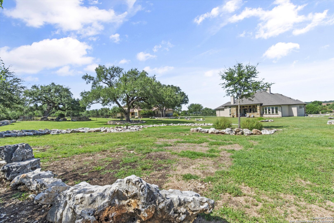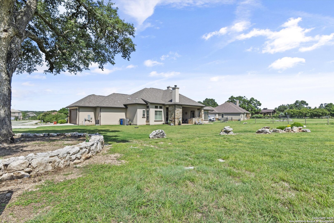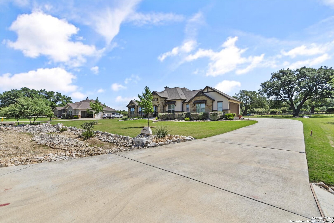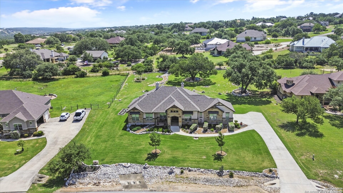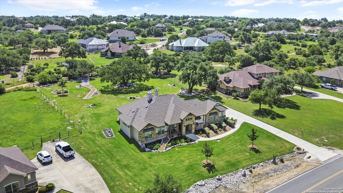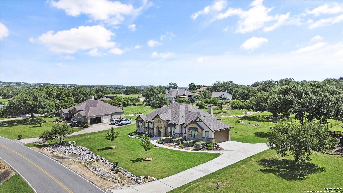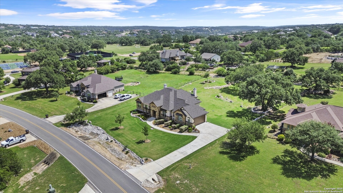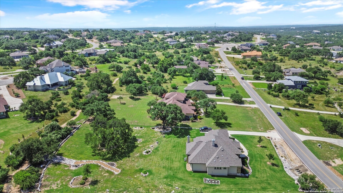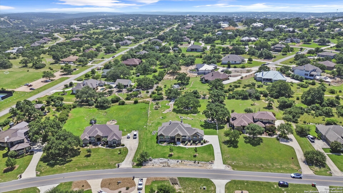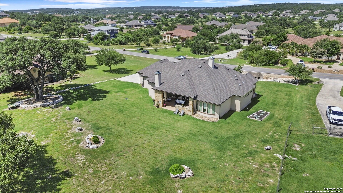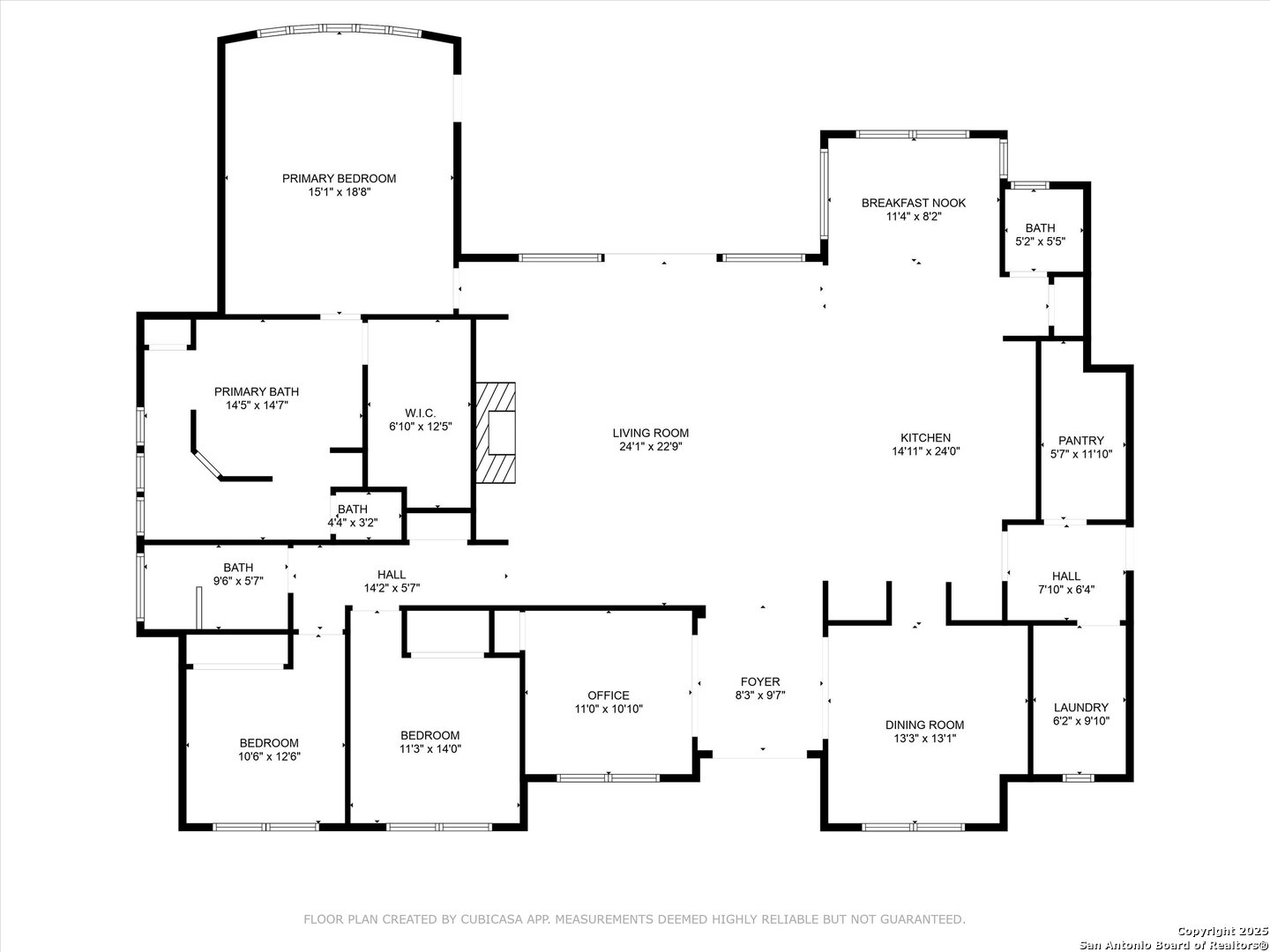Status
Market MatchUP
How this home compares to similar 3 bedroom homes in New Braunfels- Price Comparison$493,418 higher
- Home Size680 sq. ft. larger
- Built in 2020Older than 52% of homes in New Braunfels
- New Braunfels Snapshot• 1263 active listings• 44% have 3 bedrooms• Typical 3 bedroom size: 2025 sq. ft.• Typical 3 bedroom price: $395,581
Description
Meticulously cleaned and exceptionally cared for, this home has never housed pets or children, offering a like-new living experience. Step through the elegant foyer to find a private office to your left and a formal dining room to your right-ideal for both productivity and entertaining. The spacious, open-concept living area features soaring ceilings, a cozy breakfast nook, and picturesque views of the professionally landscaped backyard. The kitchen flows effortlessly into the living room, creating a warm, inviting space for gatherings. Two generously sized secondary bedrooms share a full bath, while the oversized primary suite offers a tranquil retreat complete with a garden tub, walk-in shower, and a large walk-in closet. Additional highlights include an owned water softener, a front yard spring irrigation system, and a backyard drip system. The kitchen is currently equipped with an electric stove but is prepped for gas conversion, with a connection to a 500-gallon buried propane tank. Elegant wood shutters are featured throughout the home, except in the primary suite. Backing to scenic walking trails, the backyard offers both privacy and a peaceful outdoor escape. Residents of Vintage Oaks enjoy resort-style amenities including newly installed pickleball courts, two pools, a lazy river, a state-of-the-art fitness center, playground, and more.
MLS Listing ID
Listed By
Map
Estimated Monthly Payment
$7,041Loan Amount
$844,550This calculator is illustrative, but your unique situation will best be served by seeking out a purchase budget pre-approval from a reputable mortgage provider. Start My Mortgage Application can provide you an approval within 48hrs.
Home Facts
Bathroom
Kitchen
Appliances
- Private Garbage Service
- Built-In Oven
- Washer Connection
- Dryer Connection
- Stove/Range
- Pre-Wired for Security
- Electric Water Heater
- Cook Top
- Ceiling Fans
- Plumb for Water Softener
- Garage Door Opener
- Water Softener (owned)
- Solid Counter Tops
- Dishwasher
Roof
- Composition
Levels
- One
Cooling
- One Central
Pool Features
- None
Window Features
- All Remain
Fireplace Features
- Two
- Living Room
- Gas
Association Amenities
- Sports Court
- Bike Trails
- Volleyball Court
- Tennis
- Jogging Trails
- Park/Playground
- Clubhouse
- Pool
- Basketball Court
- BBQ/Grill
Flooring
- Wood
- Ceramic Tile
- Carpeting
Foundation Details
- Slab
Architectural Style
- Texas Hill Country
- One Story
Heating
- Central
