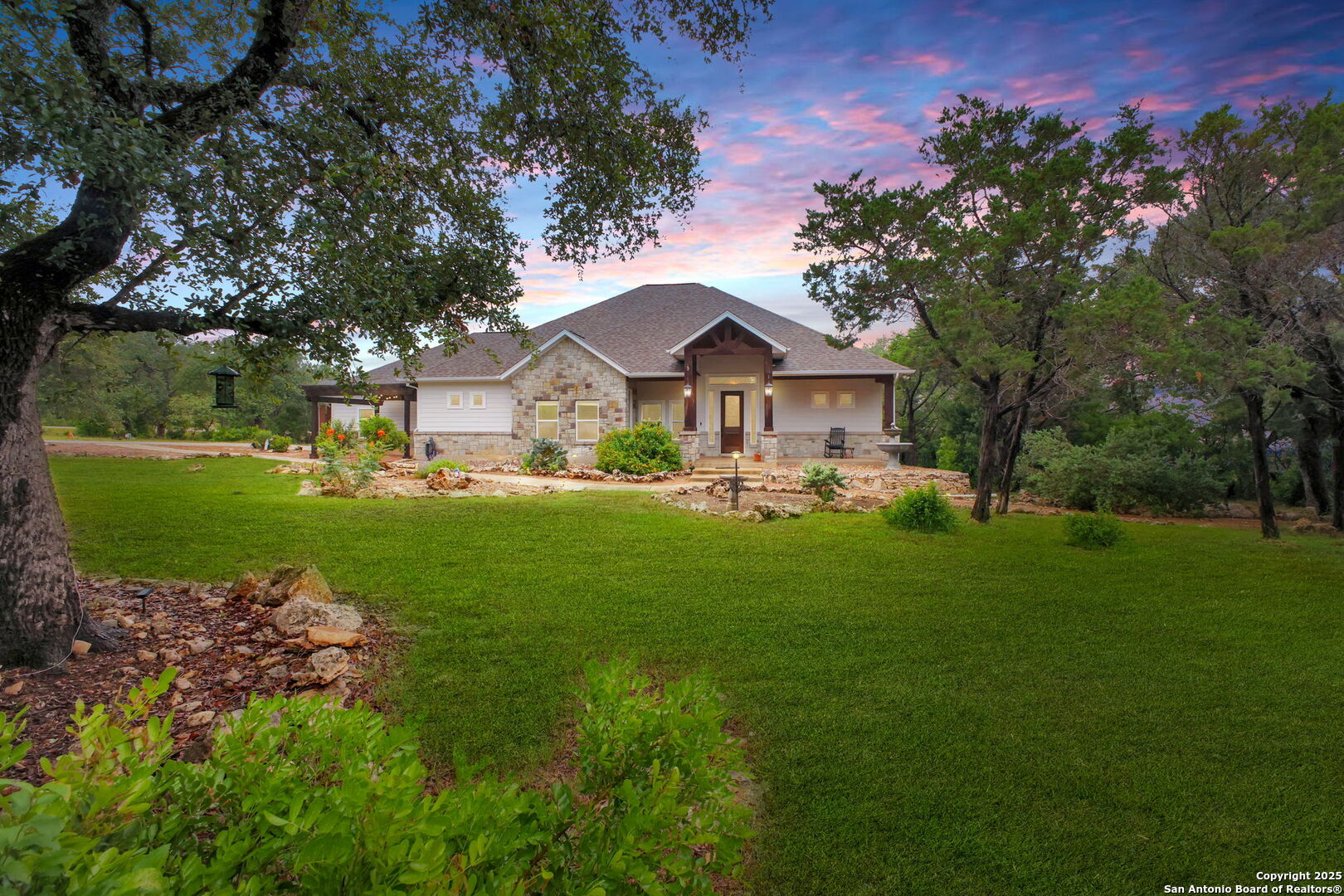Status
Market MatchUP
How this home compares to similar 4 bedroom homes in New Braunfels- Price Comparison$244,164 higher
- Home Size190 sq. ft. larger
- Built in 2016Older than 65% of homes in New Braunfels
- New Braunfels Snapshot• 1282 active listings• 46% have 4 bedrooms• Typical 4 bedroom size: 2459 sq. ft.• Typical 4 bedroom price: $510,735
Description
HIGHLY MOTIVATED SELLERS $250K UNDER APPRAISED VALUE! Hill Country Dream Living on a 1-Acre Corner Lot - Minutes from the Guadalupe River, Canyon Lake, and Historic Gruene Welcome to your private Hill Country retreat, nestled on a beautifully landscaped 1-acre corner lot that perfectly blends rustic charm with modern luxury. Located just minutes from the sparkling waters of Canyon Lake, the flowing Guadalupe River, and the historic town of Gruene, this estate offers the best of Texas Hill Country living with thoughtful design and high-end finishes throughout. Main House - A Blend of Comfort, Style, and Craftsmanship Step through the solid oak front door with decorative glass insert into a home that radiates warmth and sophistication. You're immediately welcomed by a shiplap accent wall, elegant hanging chandelier, and barn-style sliding doorleading into a private office-perfect for remote work or quiet reflection. Soaring high ceilings with exposed wood beams make the living area grand yet inviting. The open-concept kitchen is a true showstopper, featuring a large center island with power outlets, deep farmhouse sink, smooth cooktop range, double ovens, and custom cabinetry. Luxury Vinyl Plank (LVP) wood flooring runs throughout, complemented by floor plugs, 6-inch decorative baseboards, and detailed quarter round trim. Retreat to the serene master quarters, where every detail has been carefully curated-from the epoxy floors and antique shiplap ceiling treatment to the recessed lighting and tongue-and-groove accents. The ensuite spa-like bathroom includes a large soaking garden tub, tiled walk-in shower, double vanities, a makeup niche, decorative wood-framed mirrors, and stylish wall sconces. A spacious walk-in closet ensures ample storage. With a total of 4 bedrooms and 4.5 bathrooms in the main residence, each guest room offers walk-in closets, ensuite full baths with walk-in showers, and marble vanities. A large pantry with an antique door adds both functionality and charm, while the oversized laundry room includes a sink, folding station, and custom cabinetry-washer and dryer convey. The mudroom is outfitted with a custom-built seating and shelving system to keep daily essentials organized. Enjoy year-round comfort on the large screened-in back patio with stamped decorative concrete, tongue-and-groove ceiling treatment, and scenic views of mature trees and lush landscaping. Other features include a wall pest control system, water softener, and all major appliances conveying with the home. Exterior Highlights Stone and Hardie siding for long-lasting durability Architectural shingle roof with advanced ventilation and Vince head soffits Covered front sitting patio with cedar beam elevation - the perfect spot to unwind Professional landscaping on a 1-acre corner lot Mature trees providing natural shade and privacy Detached Guest House - Private, Spacious, and Stylish Ideal for extended family, guests, or even potential rental income, the 1,000 sqft guest home offers an open, airy layout with top-quality finishes. Inside, you'll find: 2 bedrooms and 2 full baths Open-concept living and kitchen area with high ceilings Custom cabinetry, oven/range combo, dishwasher, and split farm sink Luxury LBM wood floors with floor outlets Pantry and laundry room for added functionality Ceiling fans, chandeliers, and recessed lighting throughout All appliances and lighting fixtures convey Whether you're entertaining on the back patio, relaxing in the master suite, or hosting guests in the private casita, this exceptional Hill Country estate offers space, style, and serenity all in one. With its unbeatable location near Canyon Lake and Gruene, high-end craftsmanship, and thoughtful design inside and out, this is more than a home-it's a lifestyle. Don't miss your chance to own this slice of Hill Country paradise. Schedule your private tour today
MLS Listing ID
Listed By
Map
Estimated Monthly Payment
$5,893Loan Amount
$717,155This calculator is illustrative, but your unique situation will best be served by seeking out a purchase budget pre-approval from a reputable mortgage provider. Start My Mortgage Application can provide you an approval within 48hrs.
Home Facts
Bathroom
Kitchen
Appliances
- Washer Connection
- Dryer Connection
- Chandelier
- Smooth Cooktop
- Cook Top
- Garage Door Opener
- In Wall Pest Control
- Dryer
- Water Softener (owned)
- Custom Cabinets
- Built-In Oven
- Refrigerator
- Stove/Range
- Self-Cleaning Oven
- Electric Water Heater
- Microwave Oven
- Ceiling Fans
- Ice Maker Connection
- Disposal
- Washer
- Solid Counter Tops
- Dishwasher
Roof
- Heavy Composition
Levels
- One
Cooling
- One Central
Pool Features
- In Ground Pool
Window Features
- Some Remain
Fireplace Features
- Not Applicable
Association Amenities
- Lake/River Park
- Waterfront Access
- Jogging Trails
Flooring
- Vinyl
- Wood
Foundation Details
- Slab
Architectural Style
- Texas Hill Country
- One Story
Heating
- Central

















































