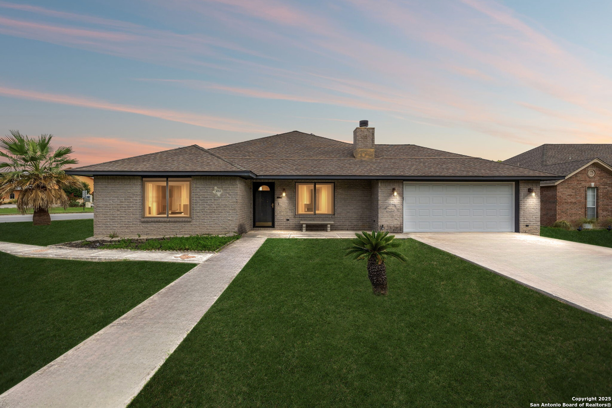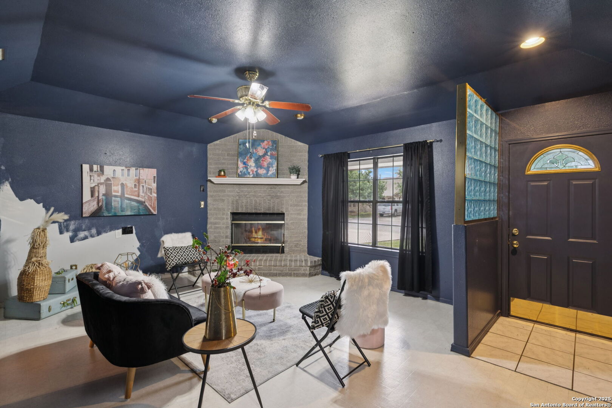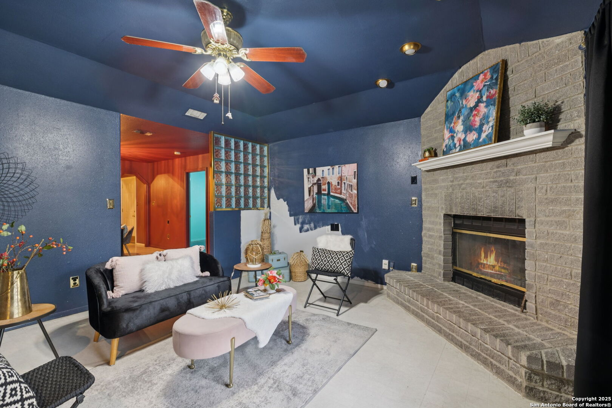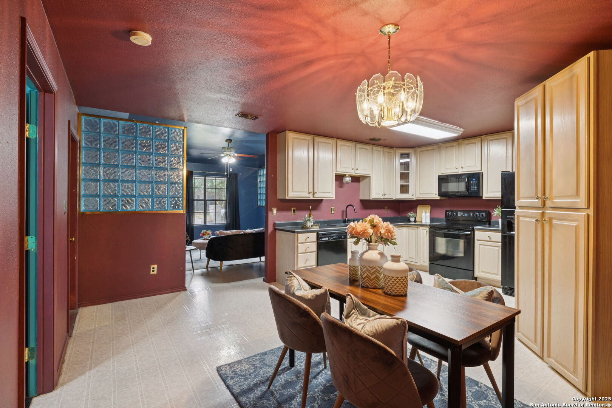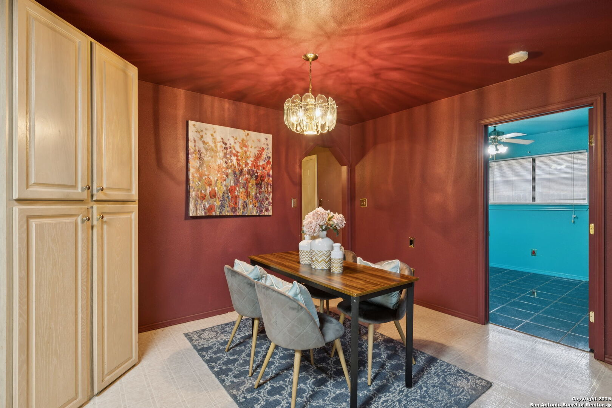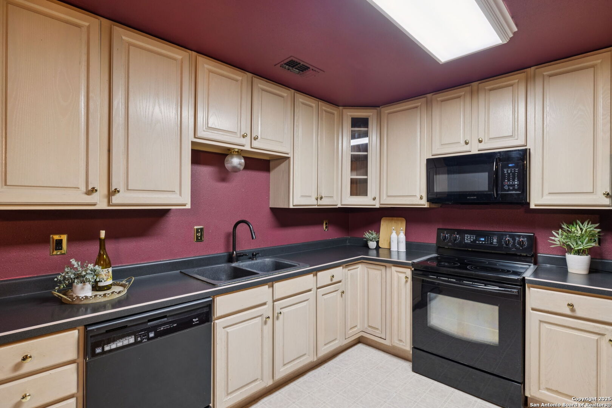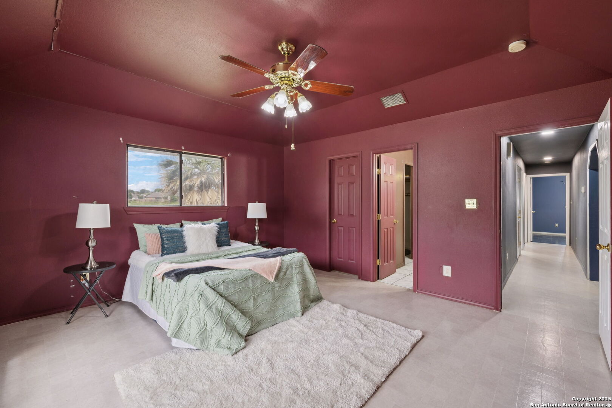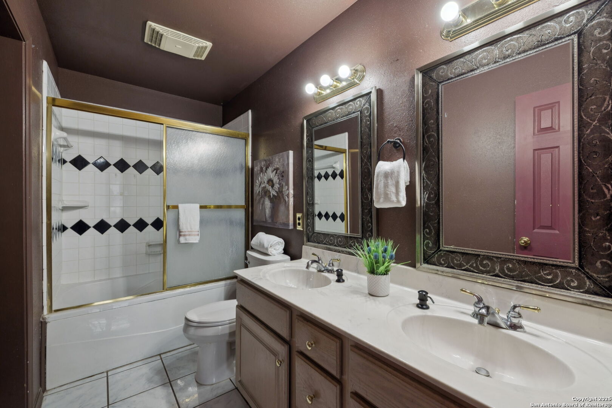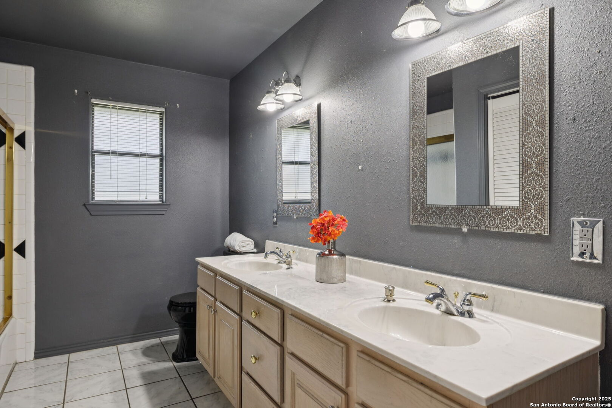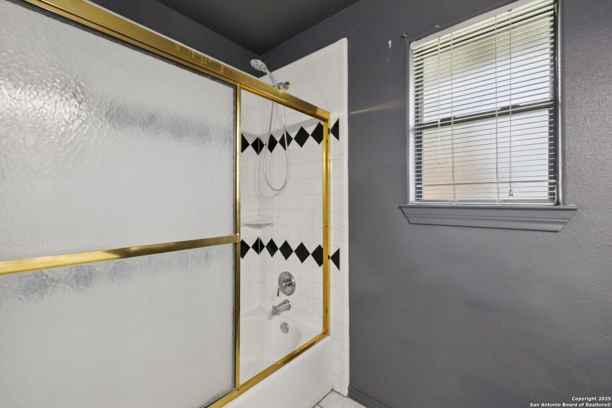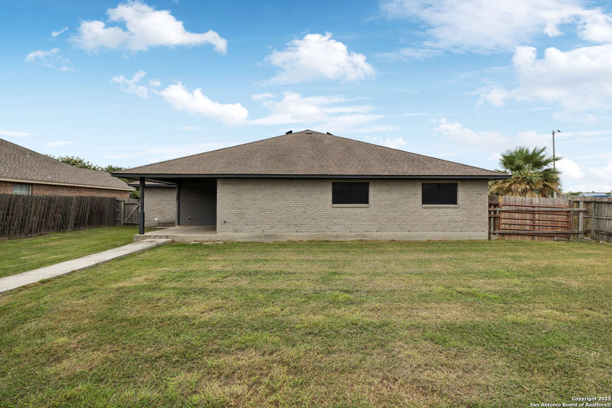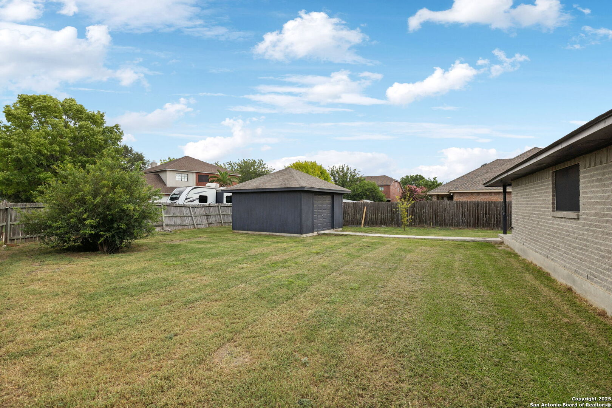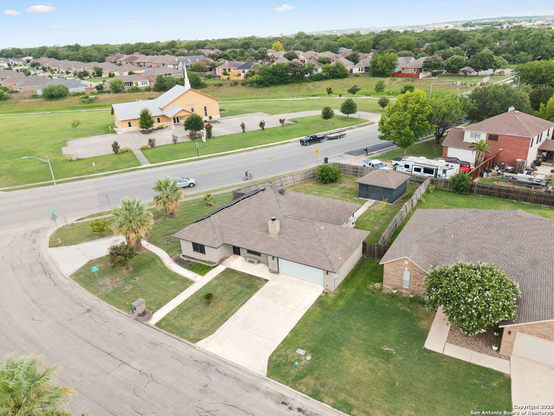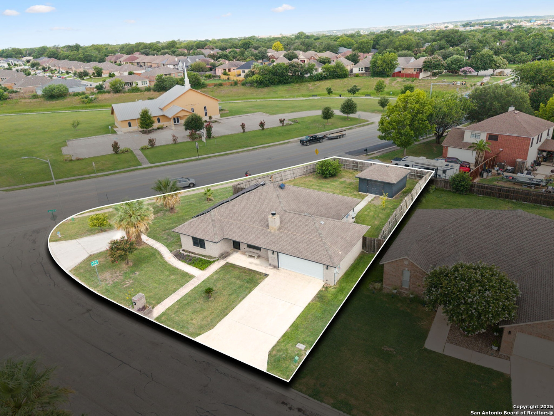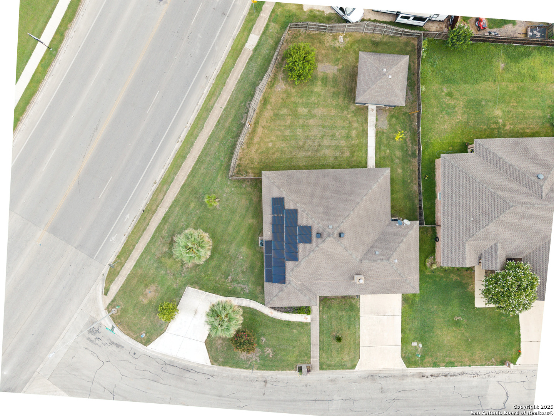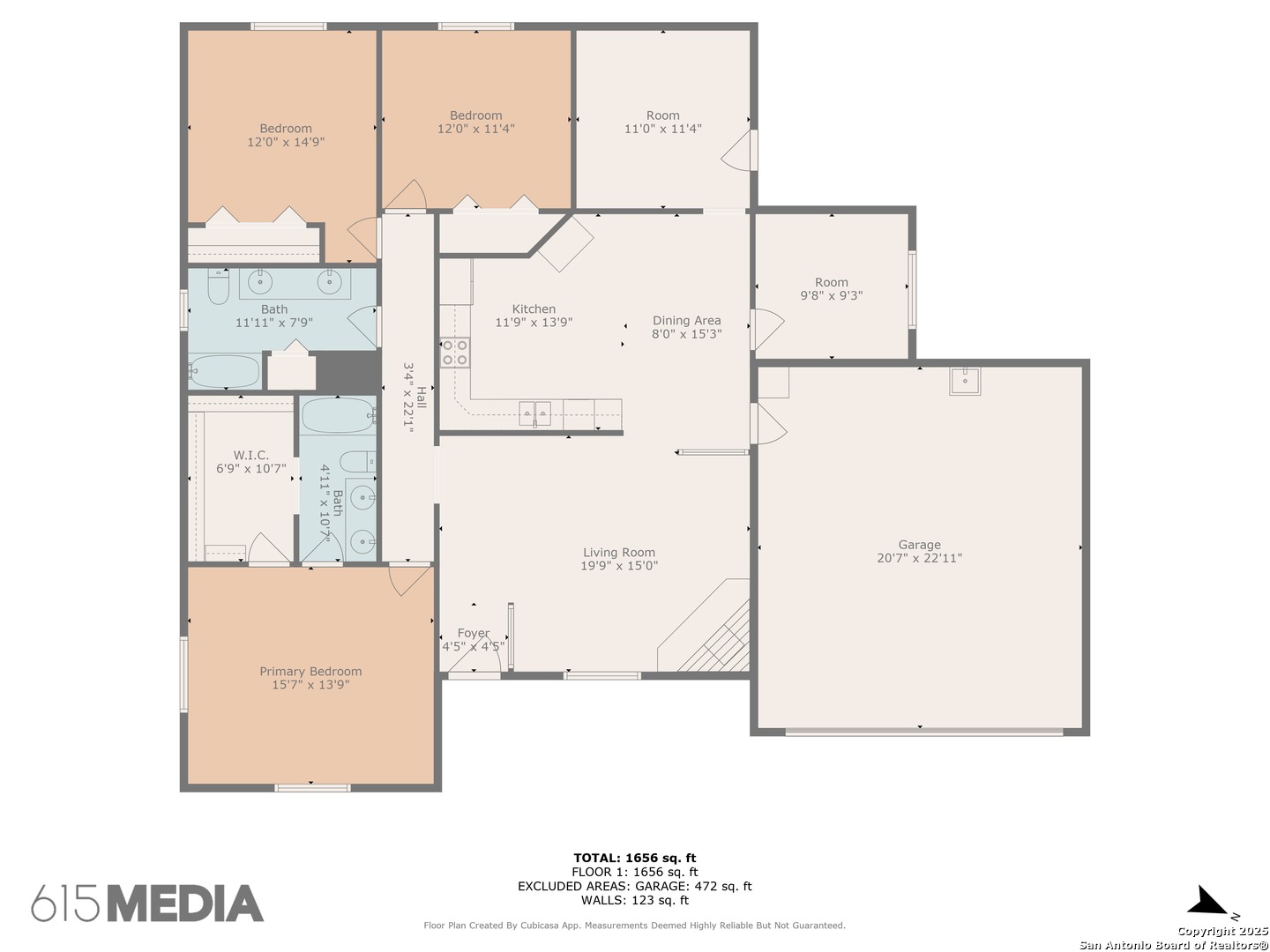Status
Market MatchUP
How this home compares to similar 3 bedroom homes in New Braunfels- Price Comparison$110,582 lower
- Home Size313 sq. ft. smaller
- Built in 1999Older than 88% of homes in New Braunfels
- New Braunfels Snapshot• 1263 active listings• 44% have 3 bedrooms• Typical 3 bedroom size: 2025 sq. ft.• Typical 3 bedroom price: $395,581
Description
Settle into the comfort and practicality of this thoughtfully designed single-story home, beautifully positioned on an oversized corner lot in a quiet neighborhood just minutes from downtown New Braunfels. Step inside to discover a warm, welcoming living space anchored by a cozy fireplace-the perfect spot to gather after a long day. The spacious kitchen offers generous counter space and plenty of cabinetry to keep life organized, while the dining area flows seamlessly for easy family meals or casual get-togethers. With three true bedrooms plus two additional flex rooms, you'll have the freedom to create a dedicated home office, gym, playroom, or hobby space-whatever fits your life best. Outside, a large backyard and covered patio invite relaxed evenings and weekend cookouts. The solar panels keep utility costs down, so you can enjoy all this space with peace of mind. Practical details like dual driveways, add convenience, while the unbeatable location keeps you close to I-35, shopping, dining, and all the charm that New Braunfels is known for. No HOA! This is more than just a house- it's a place to feel at home. This is where your next chapter begins!
MLS Listing ID
Listed By
Map
Estimated Monthly Payment
$2,524Loan Amount
$270,750This calculator is illustrative, but your unique situation will best be served by seeking out a purchase budget pre-approval from a reputable mortgage provider. Start My Mortgage Application can provide you an approval within 48hrs.
Home Facts
Bathroom
Kitchen
Appliances
- Chandelier
- Vent Fan
- Solid Counter Tops
- Dryer Connection
- Stove/Range
- Dishwasher
- Microwave Oven
- Custom Cabinets
- Ice Maker Connection
- Smoke Alarm
- Ceiling Fans
- Attic Fan
- Washer Connection
- Satellite Dish (owned)
- Garage Door Opener
- Electric Water Heater
Roof
- Composition
Levels
- One
Cooling
- Heat Pump
- One Central
Pool Features
- None
Window Features
- Some Remain
Other Structures
- Shed(s)
Exterior Features
- Solar Screens
- Storage Building/Shed
- Double Pane Windows
- Privacy Fence
- Covered Patio
- Storm Doors
Fireplace Features
- Glass/Enclosed Screen
- Living Room
- One
- Wood Burning
Association Amenities
- Jogging Trails
Accessibility Features
- Level Lot
- Int Door Opening 32"+
- Flashing Doorbell
- Lower Fixtures
- Ext Door Opening 36"+
- 36 inch or more wide halls
- No Carpet
- Doors-Swing-In
- 2+ Access Exits
Flooring
- Ceramic Tile
- Linoleum
Foundation Details
- Slab
Architectural Style
- One Story
- Other
Heating
- Heat Pump
- Central
- 1 Unit
