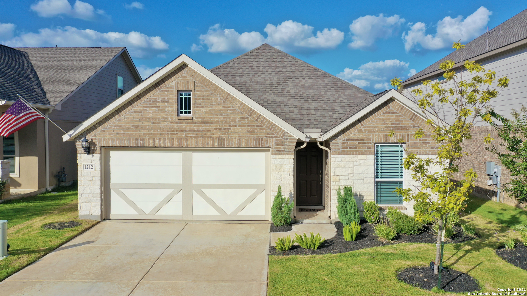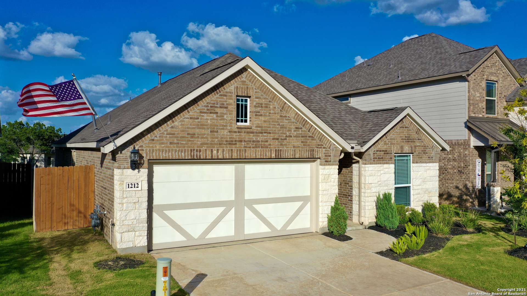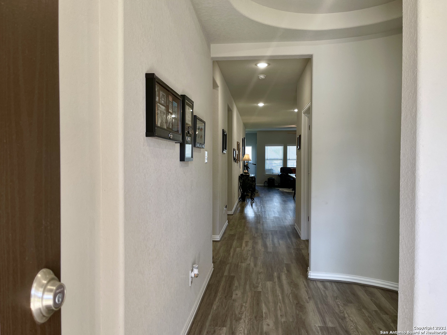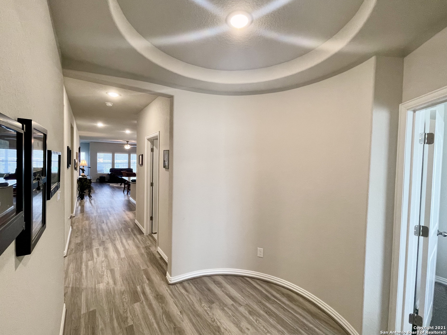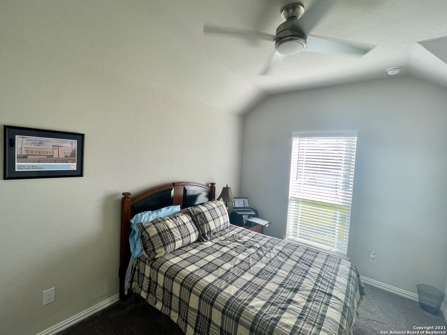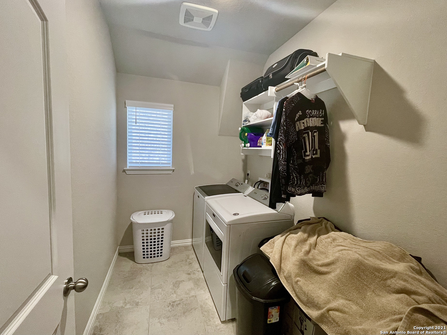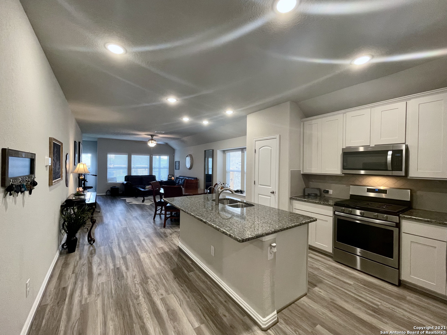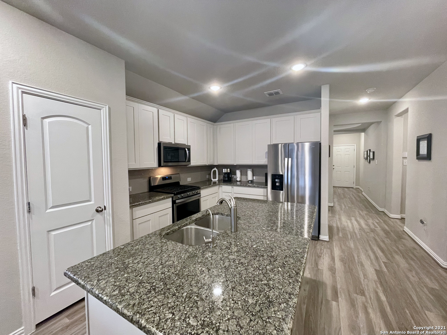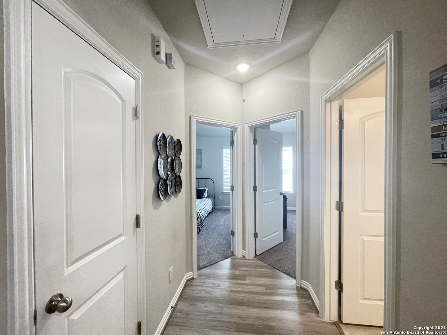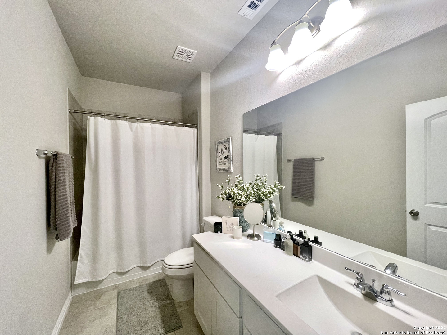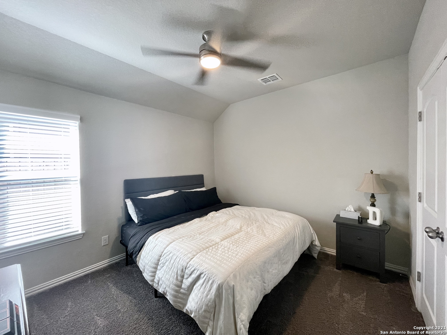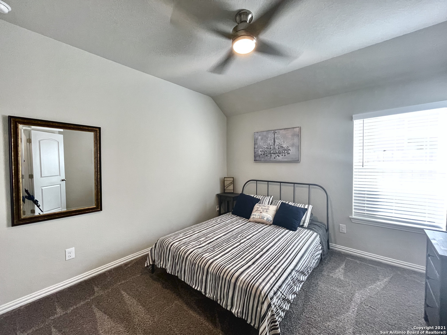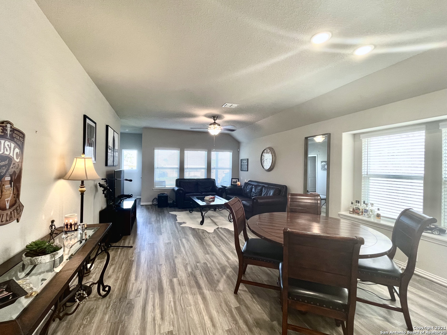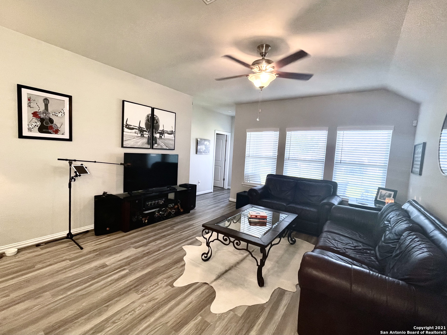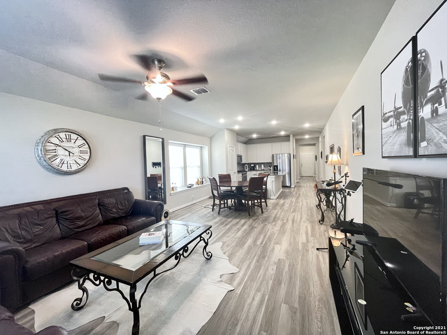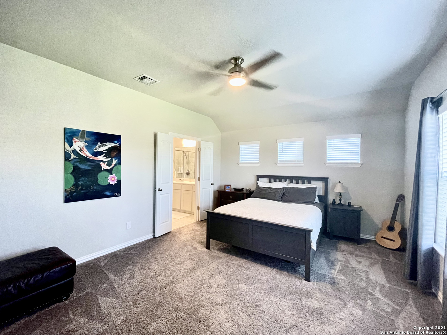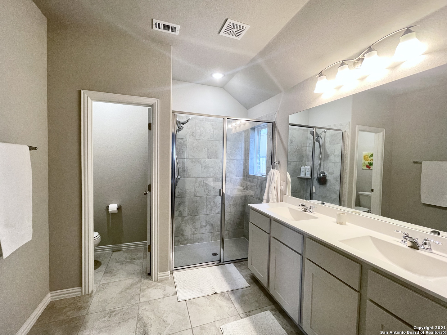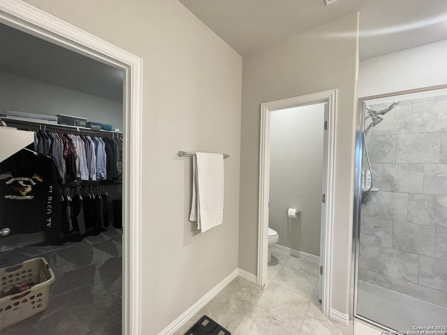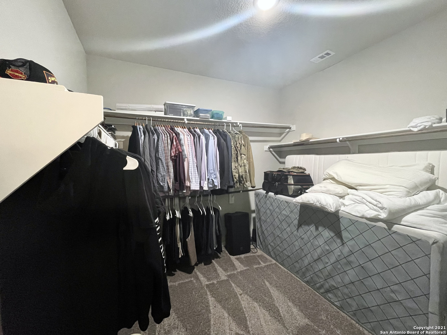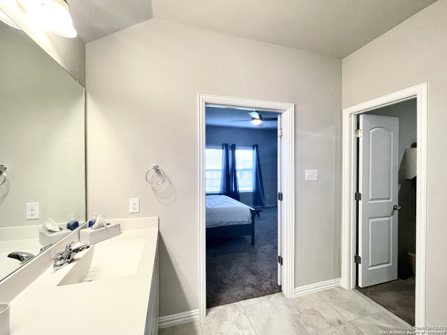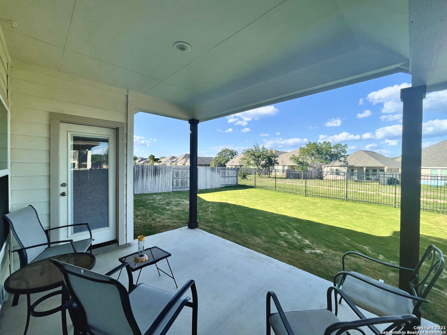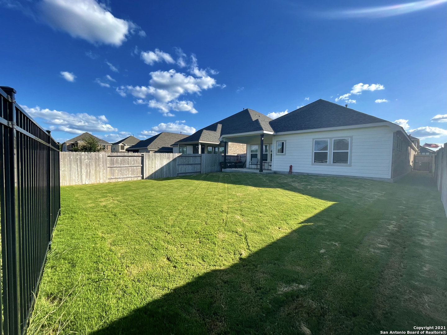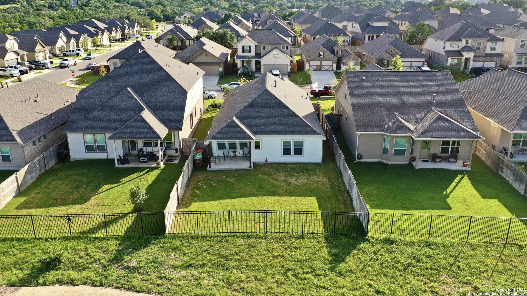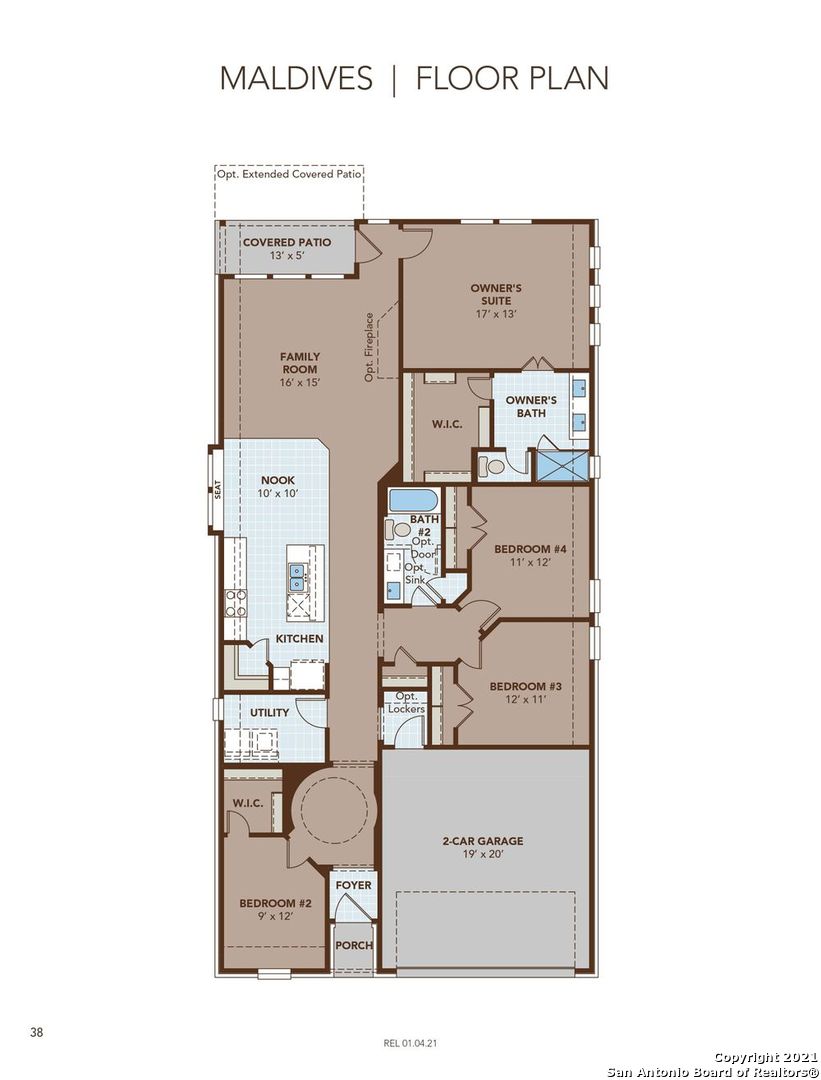Status
Market MatchUP
How this home compares to similar 4 bedroom homes in New Braunfels- Price Comparison$125,859 lower
- Home Size549 sq. ft. smaller
- Built in 2019Older than 56% of homes in New Braunfels
- New Braunfels Snapshot• 1263 active listings• 46% have 4 bedrooms• Typical 4 bedroom size: 2459 sq. ft.• Typical 4 bedroom price: $510,858
Description
Rare opportunity to own a like-new home in the 2020 Community of the Year, Meyer Ranch! This Gehan Homes Maldives floorpan offers a single story, 4 bedroom 1910 SF home featuring 3 sided masonry with brick, a private master bedroom with beautiful oversized walk-in shower, large closet spaces and upgraded flooring throughout. This open concept design includes a spacious walk-in kitchen featuring 42" wood cabinetry, huge island, state-of-the-art Whirlpool stainless appliances, granite counters and a natural gas range. Walk out to a spacious extended covered patio in the back that faces a greenbelt for added privacy. This home is already fenced with a gate and includes an irrigation system throughout. Meyer Ranch has amenities to appeal to every member of the family. In addition to those you'd expect to find, like a swimming pool and clubhouse Meyer Ranch offers amenities that make it unique among new home communities in New Braunfels TX. Coming in 2022: THE HAUS will be the heart of Meyer Ranch located on over 2.5 acres! Modern, fully equipped fitness center Over 3,000 square feet of Resort-style swimming pool, splash pad and green spaces for play. COMMUNITY GREEN: Enjoy concerts on the event lawn, HOA Sponsored Events, Food Truck Nights, Playground, Firepit and monthly events for all residents. DOG PARK: A brand new park including a large fenced-in area. Let your furry friends run and play! Meet other dog lovers and their pups and a seating area where you can relax. GREEN SPACES & TRAIL SYSTEM: Take in the beauty of the Hill Country and enjoy some solitude. Meet up with friends and enjoy the outdoors. Stretch your legs on both natural and man-made trails. COMMUNITY EVENTS: Monthly event calendars created every month! Mix and mingle with your neighbors, sample goodies from food trucks, enjoy seasonal celebrations and much more! This is the community to live in if you are looking for that special place to call home in the Texas Hill Country. ** Community Enhancement Fee (0.25% of sales price) and Working Capital Fee ($300) to be paid by BUYER at closing.
MLS Listing ID
Listed By
Map
Estimated Monthly Payment
$3,690Loan Amount
$365,750This calculator is illustrative, but your unique situation will best be served by seeking out a purchase budget pre-approval from a reputable mortgage provider. Start My Mortgage Application can provide you an approval within 48hrs.
Home Facts
Bathroom
Kitchen
Appliances
- Washer Connection
- Dryer Connection
- Smoke Alarm
- Garage Door Opener
- In Wall Pest Control
- Dishwasher
- Private Garbage Service
- Built-In Oven
- Stove/Range
- Self-Cleaning Oven
- Carbon Monoxide Detector
- Microwave Oven
- Ceiling Fans
- Vent Fan
- Ice Maker Connection
- Gas Cooking
- Plumb for Water Softener
- Disposal
- Gas Water Heater
Roof
- Composition
Levels
- One
Cooling
- One Central
Pool Features
- None
Window Features
- All Remain
Exterior Features
- Double Pane Windows
- Covered Patio
- Sprinkler System
- Privacy Fence
- Wrought Iron Fence
Fireplace Features
- Not Applicable
Association Amenities
- Bike Trails
- Clubhouse
- BBQ/Grill
- Pool
- Jogging Trails
- Park/Playground
Flooring
- Laminate
- Ceramic Tile
- Carpeting
Foundation Details
- Slab
Architectural Style
- One Story
Heating
- Central
