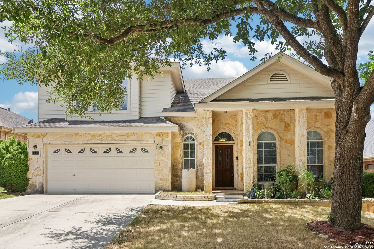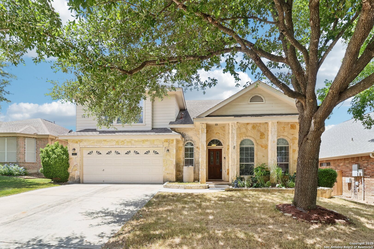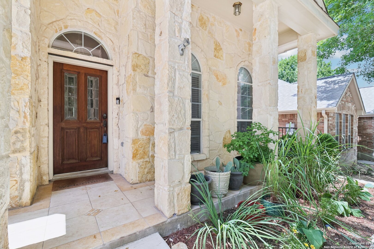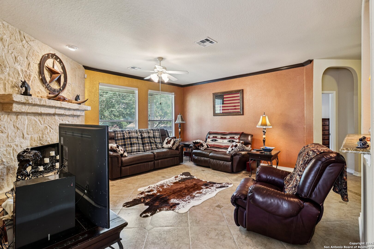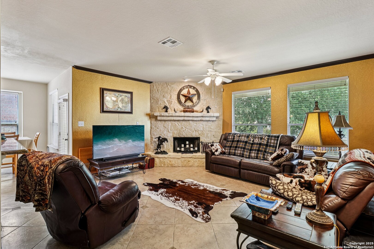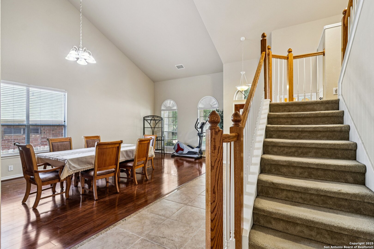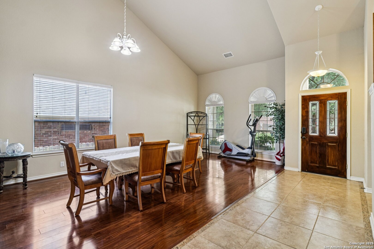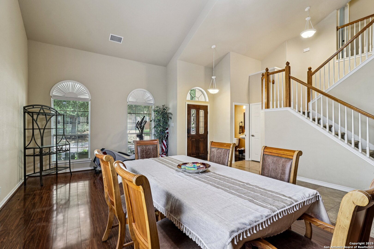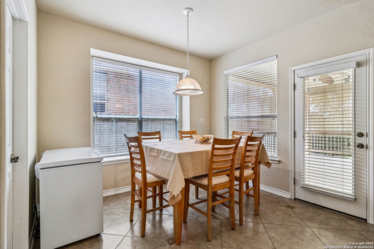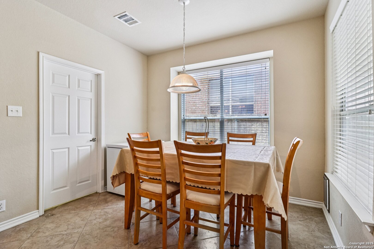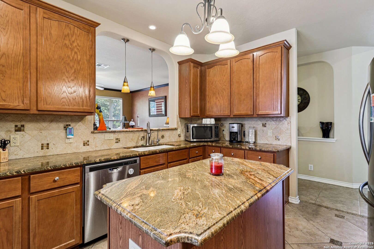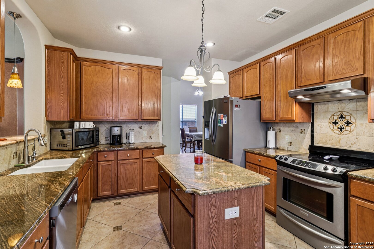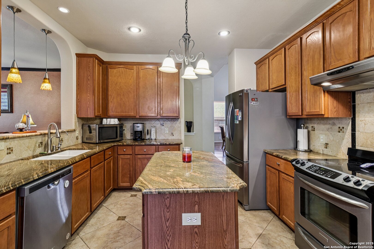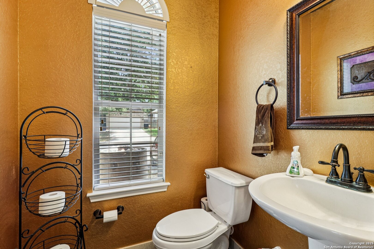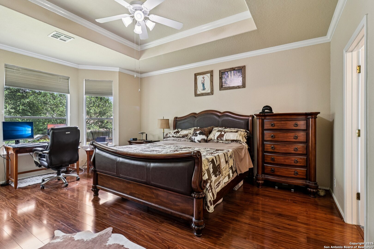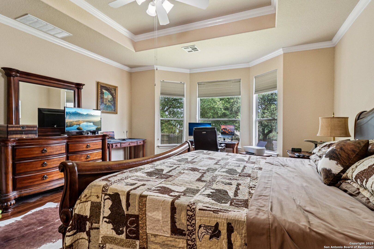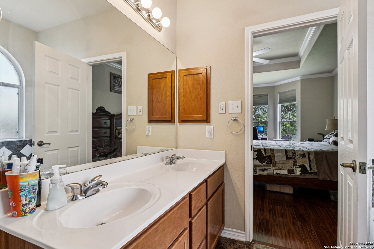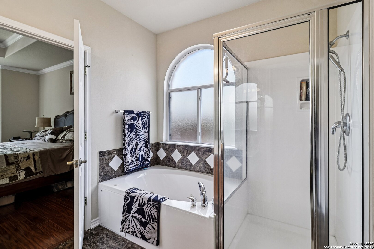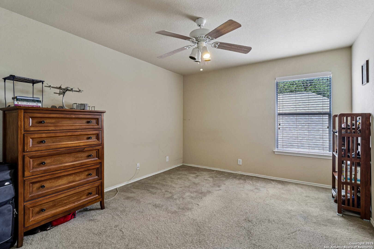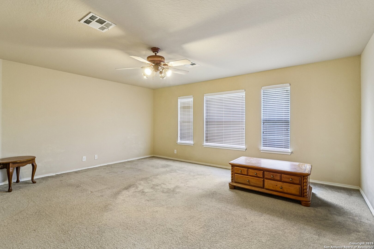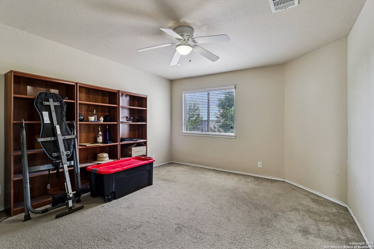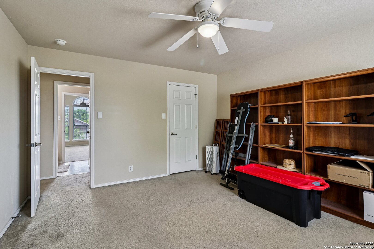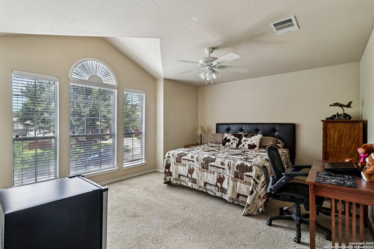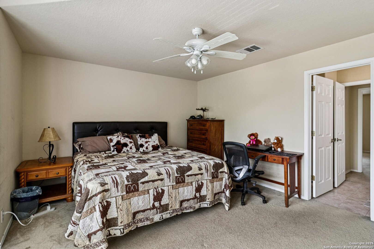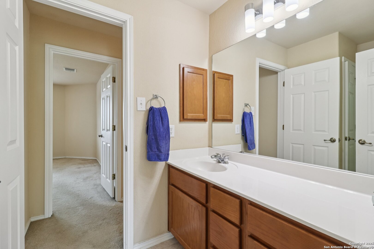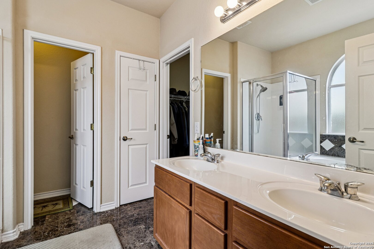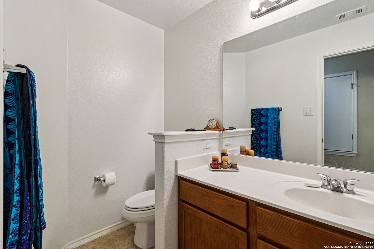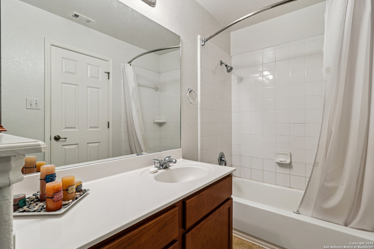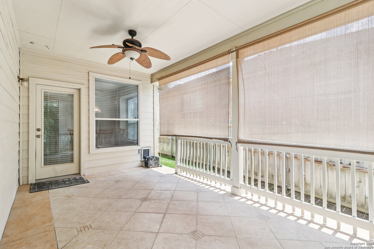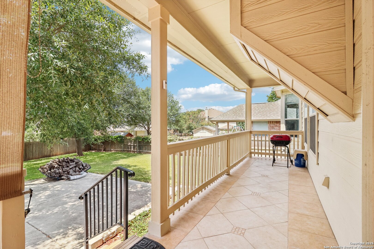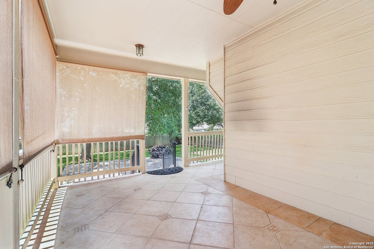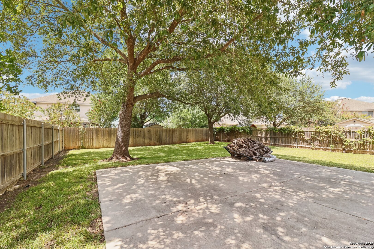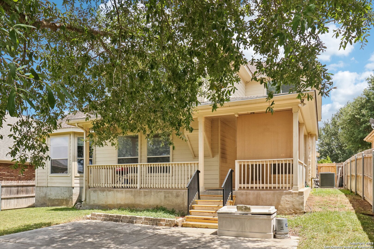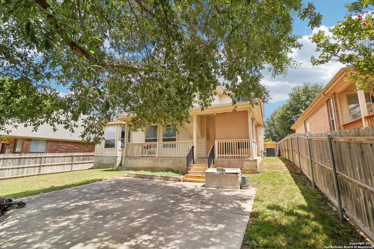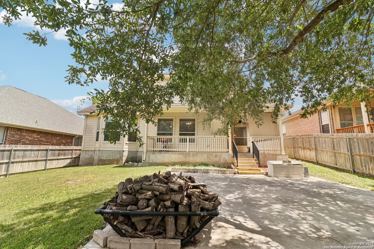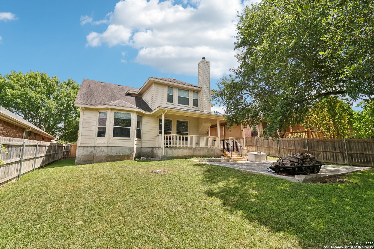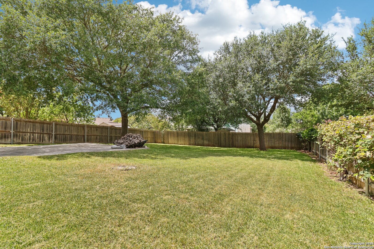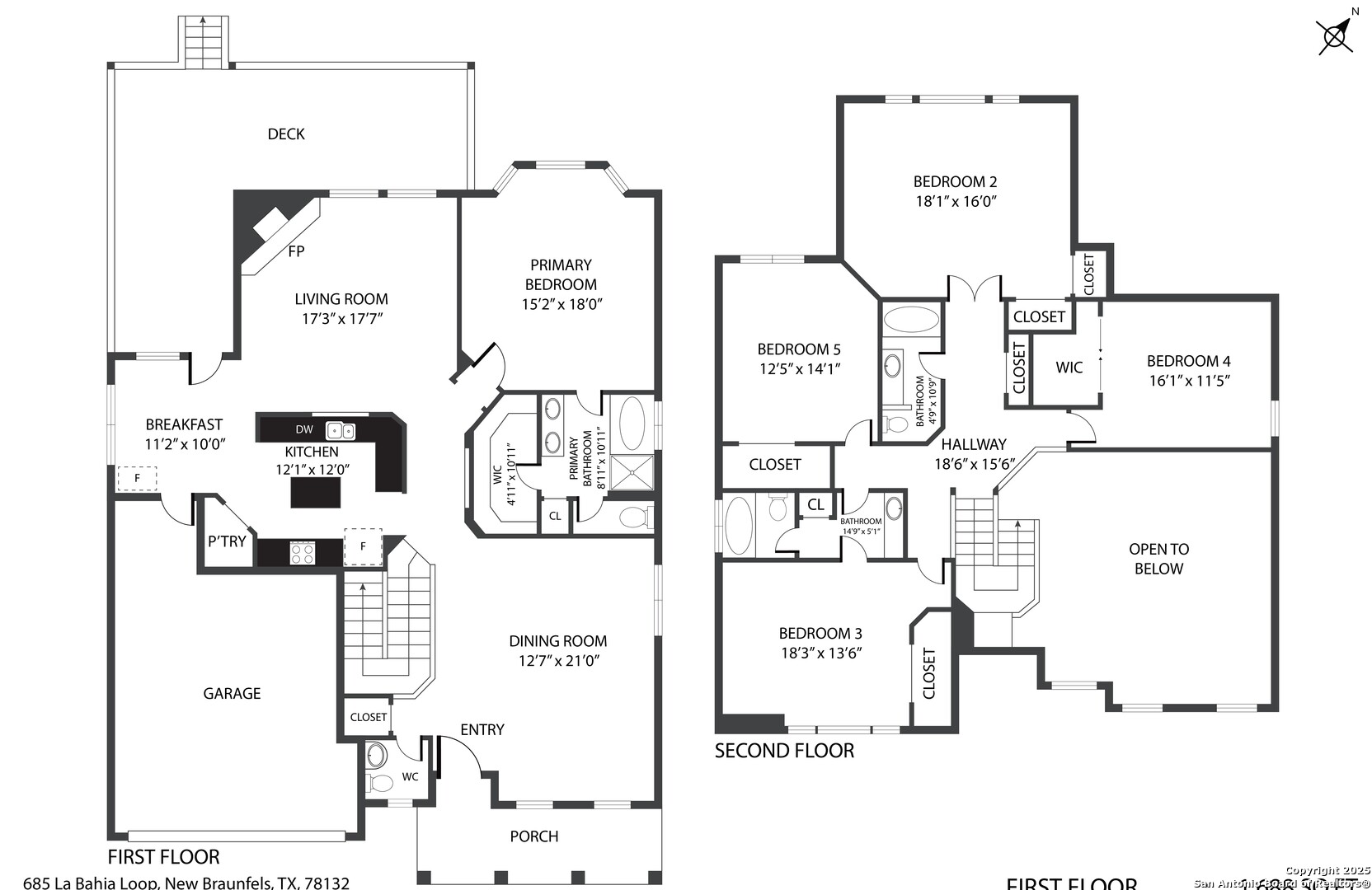Status
Market MatchUP
How this home compares to similar 5 bedroom homes in New Braunfels- Price Comparison$376,135 lower
- Home Size98 sq. ft. smaller
- Built in 2005Older than 82% of homes in New Braunfels
- New Braunfels Snapshot• 1263 active listings• 5% have 5 bedrooms• Typical 5 bedroom size: 3298 sq. ft.• Typical 5 bedroom price: $766,134
Description
Discover timeless comfort in this spacious 2-story home nestled in the heart of New Braunfels. Offering 5 bedrooms, 3.5 bathrooms, and 3,200 square feet of thoughtfully arranged living space, this residence is perfect for those who appreciate a more traditional layout. Step inside to find a warm and inviting living room ideal for relaxing or hosting guests. The separate dining room and kitchen provide distinct spaces for cooking and entertaining, creating a cozy and functional flow without the open-concept feel. The kitchen features ample cabinet storage, countertop space, and a breakfast area for casual meals. The generously sized primary suite is located on the main floor, complete with a private en-suite bathroom and walk-in closet. Upstairs, you'll find four additional bedrooms and two full baths-perfect for a growing household or guests. A powder room downstairs adds convenience for visitors. Situated on a sizable lot, the backyard offers endless potential for a garden, playscape, or outdoor retreat. Located just minutes from shopping, and major roadways, this home offers the perfect blend of space, comfort, and location. Schedule your tour today and see the possibilities for yourself!
MLS Listing ID
Listed By
Map
Estimated Monthly Payment
$3,531Loan Amount
$370,500This calculator is illustrative, but your unique situation will best be served by seeking out a purchase budget pre-approval from a reputable mortgage provider. Start My Mortgage Application can provide you an approval within 48hrs.
Home Facts
Bathroom
Kitchen
Appliances
- Disposal
- Washer
- Vent Fan
- Garage Door Opener
- Smoke Alarm
- Ceiling Fans
- Ice Maker Connection
- City Garbage service
- Dryer
- Smooth Cooktop
- Dryer Connection
- Washer Connection
- Electric Water Heater
- Refrigerator
Roof
- Composition
Levels
- Two
Cooling
- Two Central
Pool Features
- None
Window Features
- All Remain
Exterior Features
- Patio Slab
- Covered Patio
- Sprinkler System
- Mature Trees
Fireplace Features
- Living Room
Association Amenities
- Jogging Trails
Flooring
- Ceramic Tile
- Carpeting
- Laminate
- Marble
Foundation Details
- Slab
Architectural Style
- Two Story
Heating
- Central
- 2 Units
