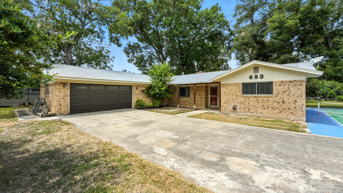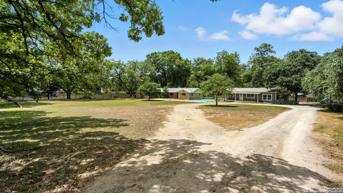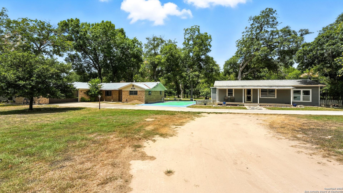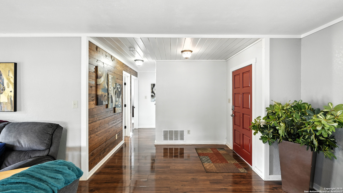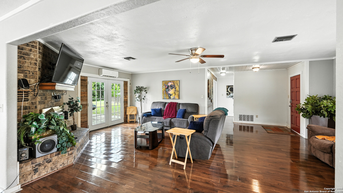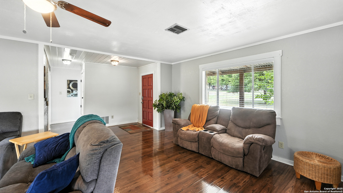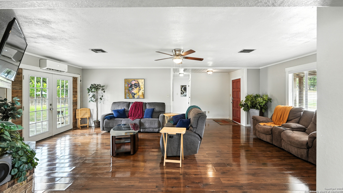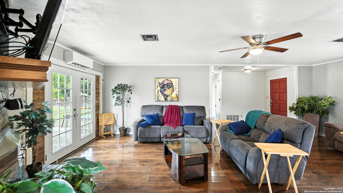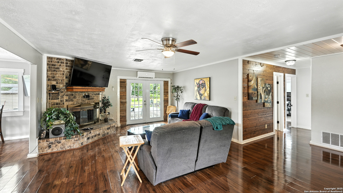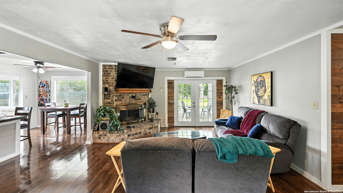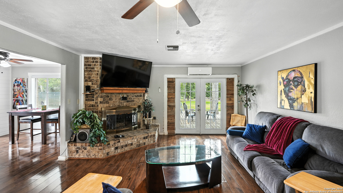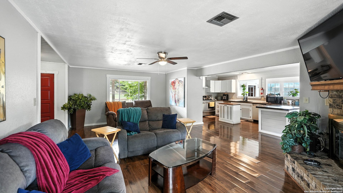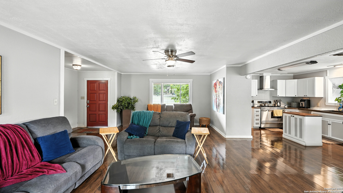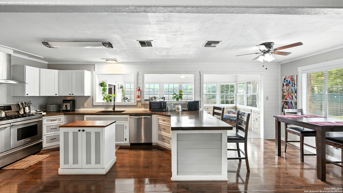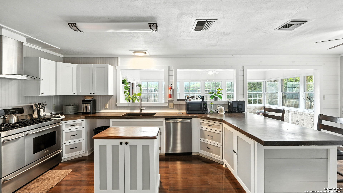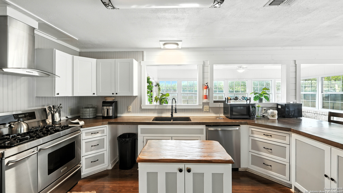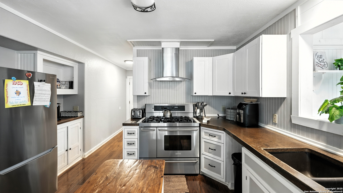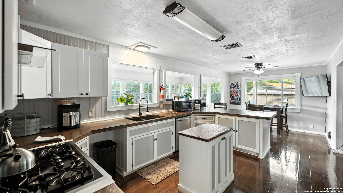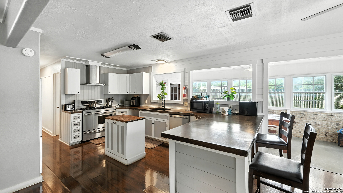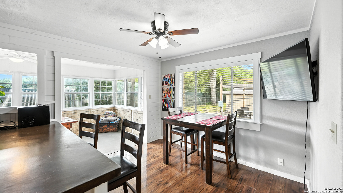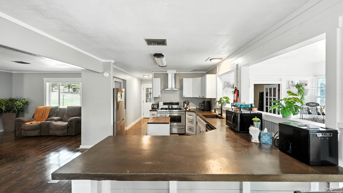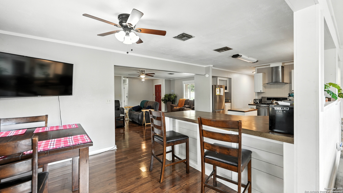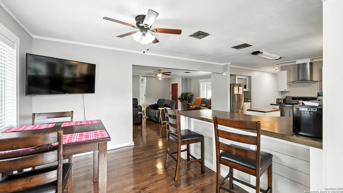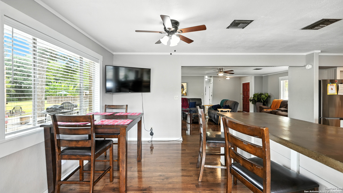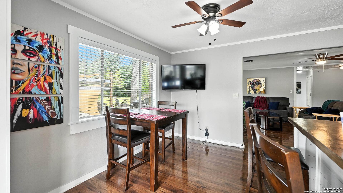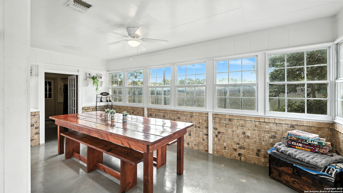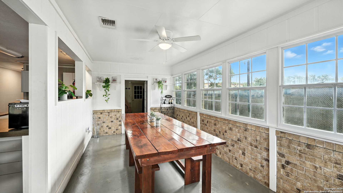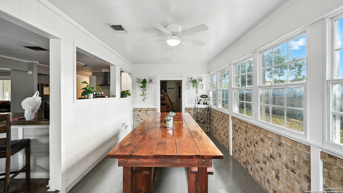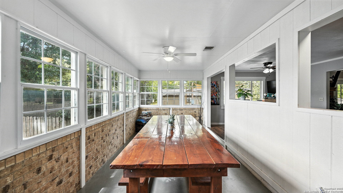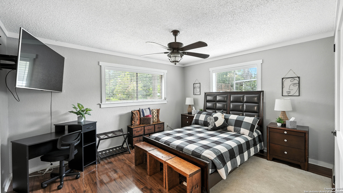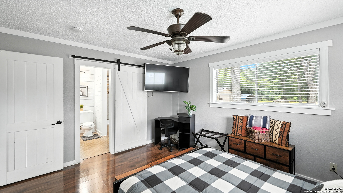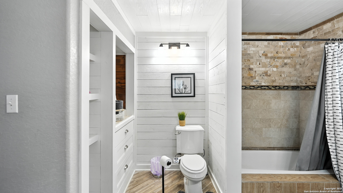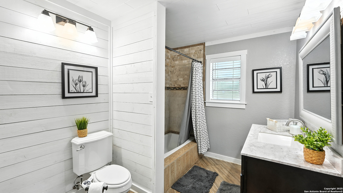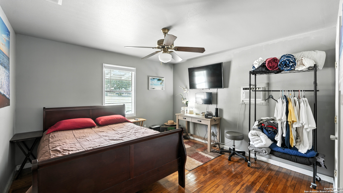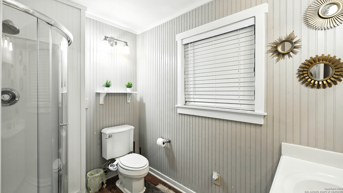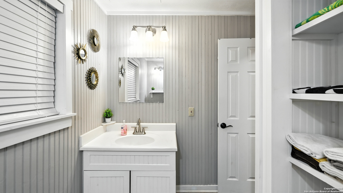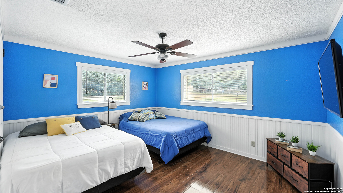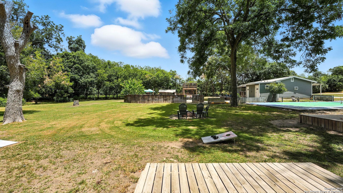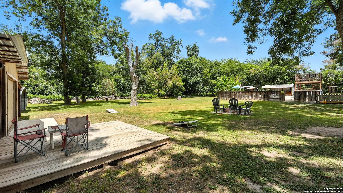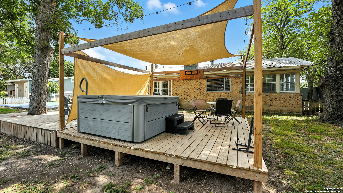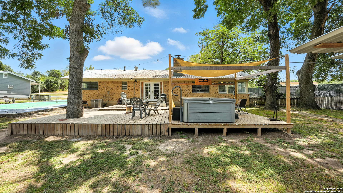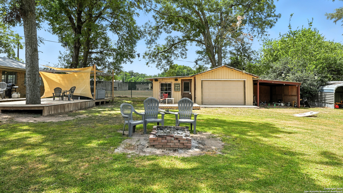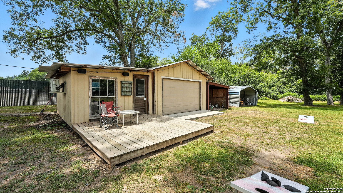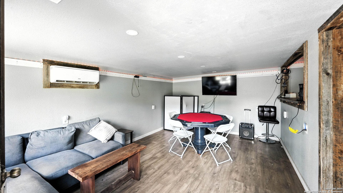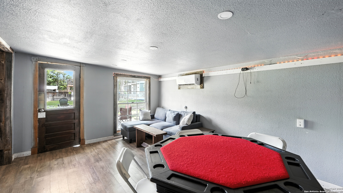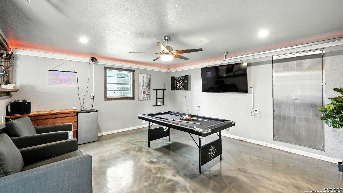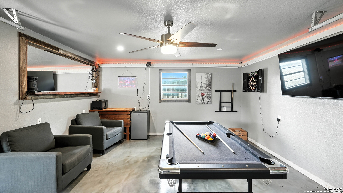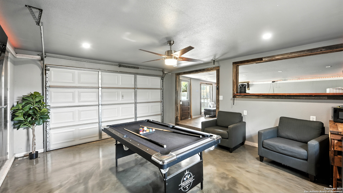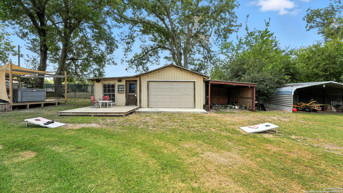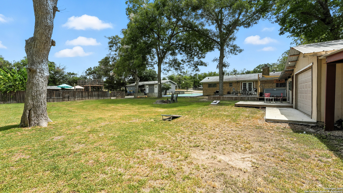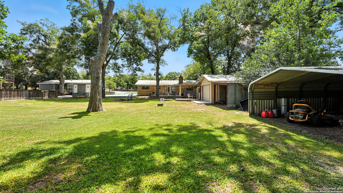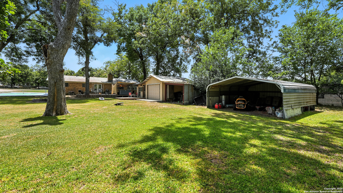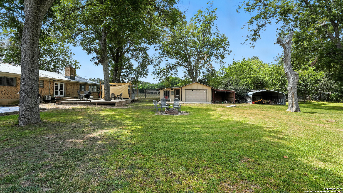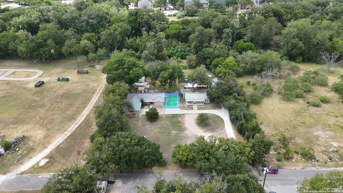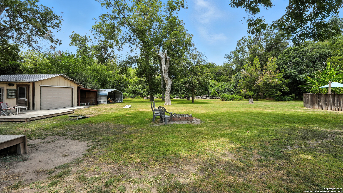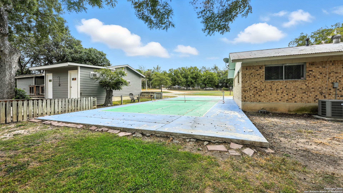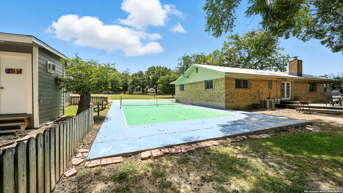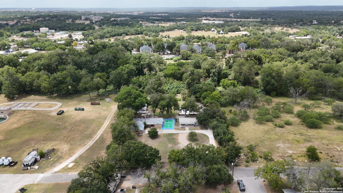Status
Market MatchUP
How this home compares to similar 3 bedroom homes in New Braunfels- Price Comparison$204,418 higher
- Home Size568 sq. ft. smaller
- Built in 1977Older than 95% of homes in New Braunfels
- New Braunfels Snapshot• 1263 active listings• 44% have 3 bedrooms• Typical 3 bedroom size: 2025 sq. ft.• Typical 3 bedroom price: $395,581
Description
Secluded Home Vacation Retreat - New Braunfels Step into your very own getaway with this one-of-a-kind property featuring a home and endless entertainment opportunities just minutes from the Guadalupe River, Schlitterbahn, and downtown New Braunfels. With no HOA and an existing Special Use Permit (SUP) for a Bed & Breakfast on the main brick home (with potential for the second home to apply as well), this retreat offers unmatched versatility for private living, entertaining, and income generation. The main brick home offers 3 bedrooms and 2 bathrooms, a spacious living room with a cozy woodburning fireplace, a bright dining area with picture windows, and a well-equipped kitchen with generous counter space, island, and breakfast bar. Step out back to a private deck with a jacuzzi, perfect for relaxing under the trees. Adding even more value, the current owner is willing to remain for a few months to help train and guide the next owner in operating the Bed & Breakfast, ensuring a smooth transition. This property truly offers a vacation lifestyle at home, blending privacy, entertainment, and income potential in the heart of New Braunfels.
MLS Listing ID
Listed By
Map
Estimated Monthly Payment
$4,860Loan Amount
$570,000This calculator is illustrative, but your unique situation will best be served by seeking out a purchase budget pre-approval from a reputable mortgage provider. Start My Mortgage Application can provide you an approval within 48hrs.
Home Facts
Bathroom
Kitchen
Appliances
- Dryer Connection
- Ceiling Fans
- Washer Connection
Roof
- Composition
Levels
- One
Cooling
- One Central
Pool Features
- Hot Tub
Window Features
- Some Remain
Other Structures
- Workshop
- Second Garage
- Guest House
- Storage
- Shed(s)
Exterior Features
- Deck/Balcony
- Workshop
- Mature Trees
- Storage Building/Shed
Fireplace Features
- Wood Burning
- Stone/Rock/Brick
- Living Room
- One
Association Amenities
- None
Accessibility Features
- Level Drive
- 2+ Access Exits
- Level Lot
- First Floor Bath
- No Steps Down
- First Floor Bedroom
Flooring
- Vinyl
- Wood
Foundation Details
- Slab
Architectural Style
- Traditional
- One Story
Heating
- Central
