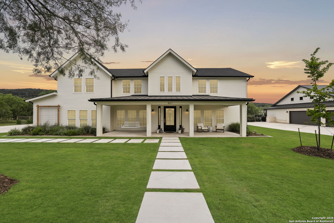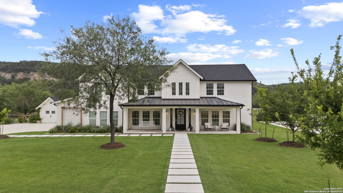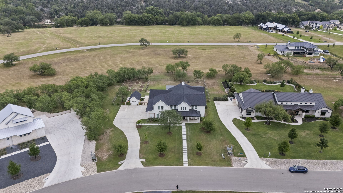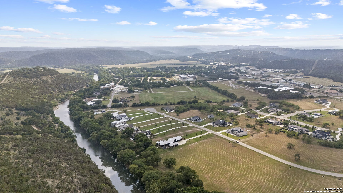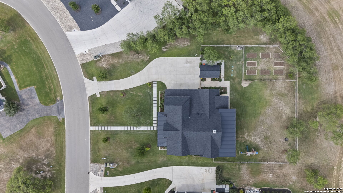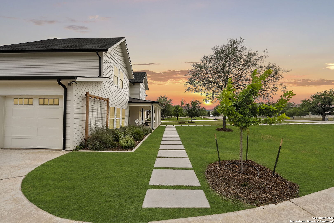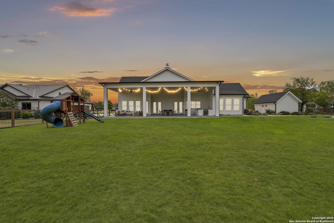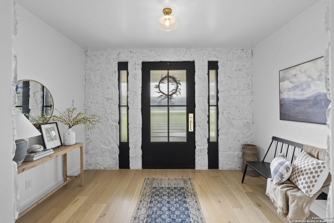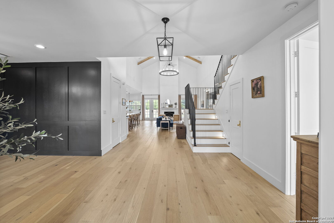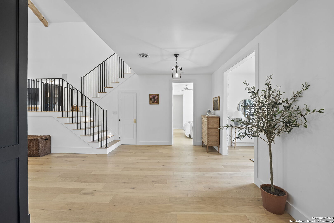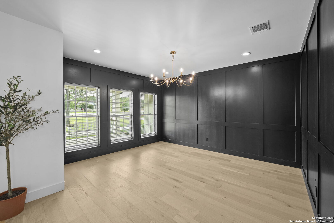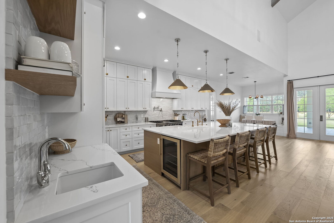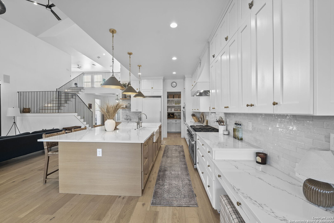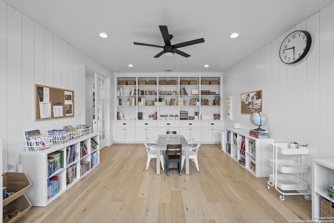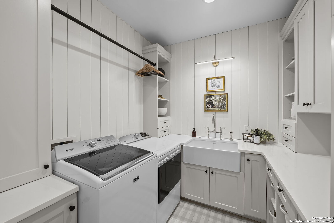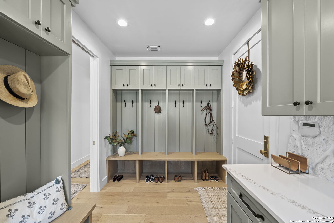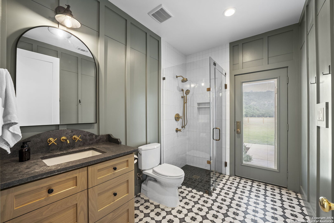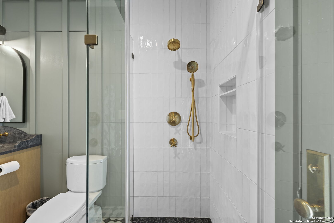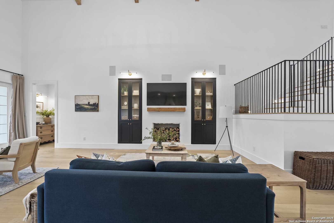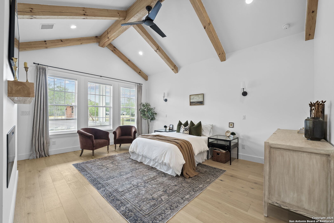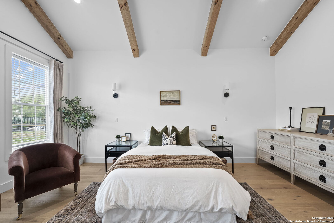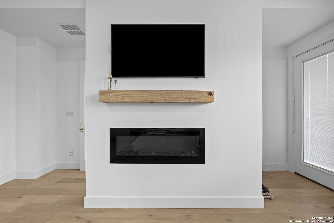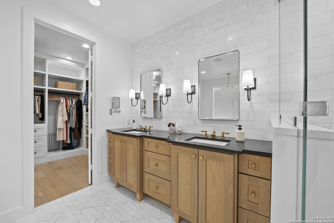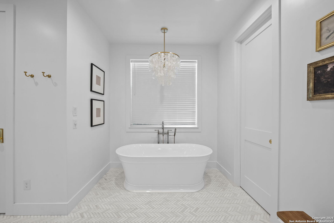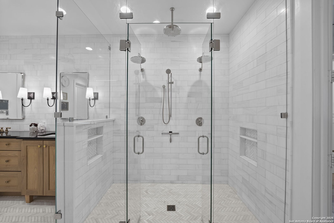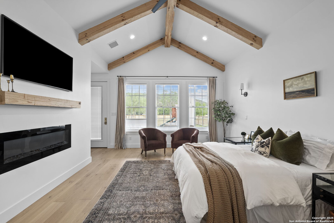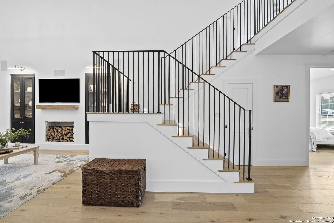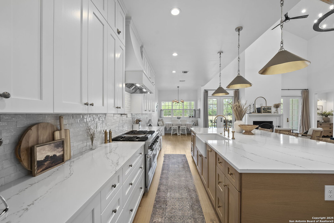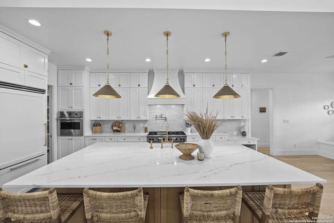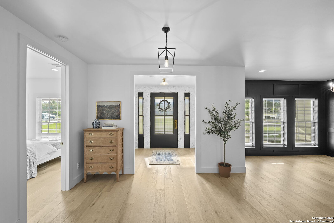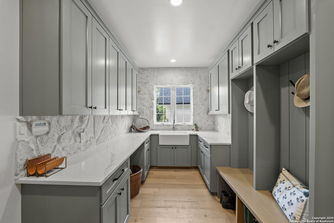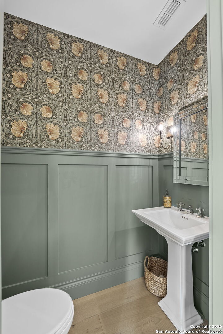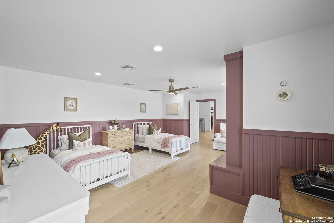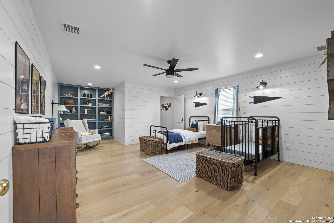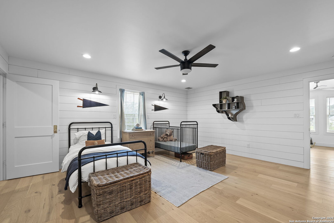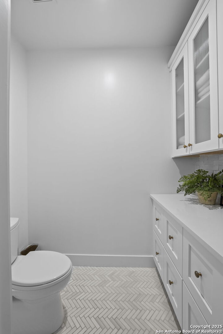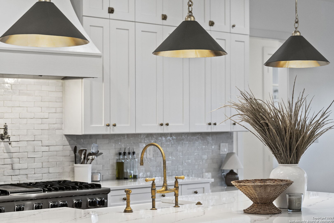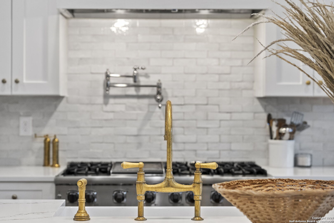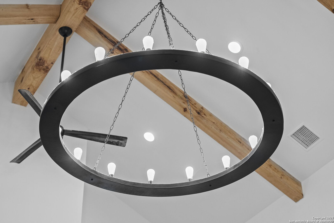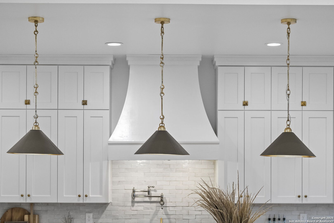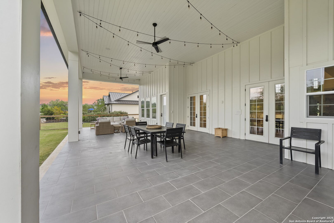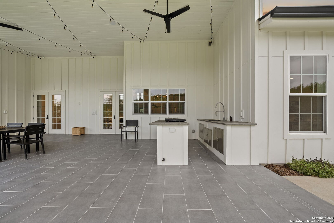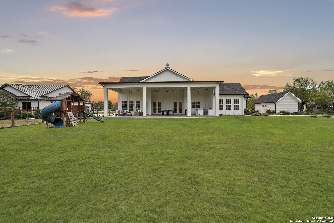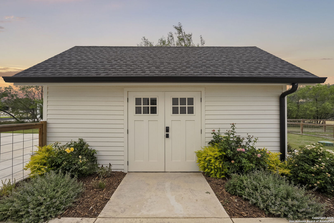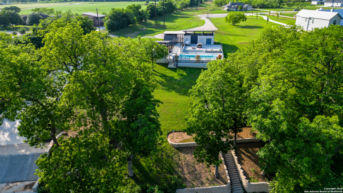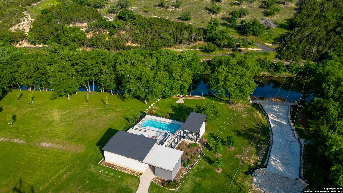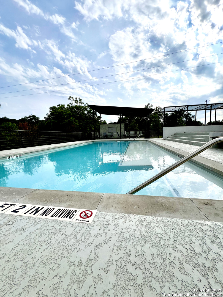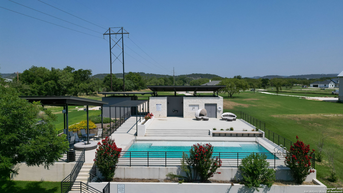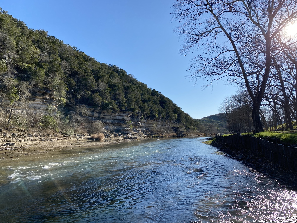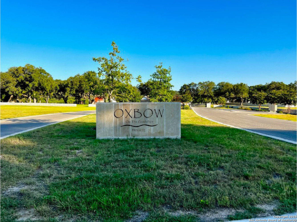Status
Market MatchUP
How this home compares to similar 4 bedroom homes in New Braunfels- Price Comparison$1,609,141 higher
- Home Size2562 sq. ft. larger
- Built in 2023Newer than 60% of homes in New Braunfels
- New Braunfels Snapshot• 1263 active listings• 46% have 4 bedrooms• Typical 4 bedroom size: 2459 sq. ft.• Typical 4 bedroom price: $510,858
Description
Hill Country Luxury with Private Guadalupe River Access located in an exclusive gated community of just 57 homes, this stunning 5,021 sq ft estate offers 4 bedrooms, 4.5 bathrooms, an office, a loft, and a storage room-with one upstairs bedroom ready for a private bath addition. Enjoy breathtaking views of the Hill Country bluffs over the Guadalupe River, with direct private river access and a resort-style community pool. Just around the corner from Whitewater Amphitheater, and minutes from Canyon Lake, Wimberley, and all that New Braunfels has to offer. Designed for elevated living, the chef's kitchen features Viking panel appliances, 48" range with griddle and dual ovens, 32" wall oven, a nugget ice maker, a beverage cooler, instant hot water, a wet-bar, and an oversized island. The pantry includes vertical shiplap and an 8' butcher block counter. Retreat to a master suite with timber beams, an electric fireplace, and a spa-inspired bath with a marble shower (3 heads), soaking tub, built-ins, and in-ceiling speakers. Secondary bedrooms offer built-ins, shiplap, and window seating. The living room impresses with a vaulted timber ceiling, wood-burning fireplace, library lighting, and 5.1 surround sound. Custom office, mudroom, and laundry include built-in cabinetry and farmhouse sinks. The 3-car garage is fully equipped with epoxy floors, EV and welder plugs, compressed air system, and utility sink. Enjoy the 1,200 sq ft covered patio with a built-in Blackstone griddle, stainless cabinetry, sink, speakers, and propane hookup. Additional features: Navien tankless water heaters, 16-camera 4K security, water softener & filtration, Trane HVAC with UV air purification, Backup generator connection, and a 12x20 shed. This is luxury Hill Country living at its finest. Don't forget to take a look at the Guadalupe River and the community pool.
MLS Listing ID
Listed By
Map
Estimated Monthly Payment
$17,347Loan Amount
$2,014,000This calculator is illustrative, but your unique situation will best be served by seeking out a purchase budget pre-approval from a reputable mortgage provider. Start My Mortgage Application can provide you an approval within 48hrs.
Home Facts
Bathroom
Kitchen
Appliances
- Garage Door Opener
- Self-Cleaning Oven
- Dishwasher
- Private Garbage Service
- Electric Water Heater
- Built-In Oven
- Stove/Range
- Chandelier
- Water Softener (owned)
- Washer Connection
- Refrigerator
- Dryer Connection
- Ice Maker Connection
- Custom Cabinets
- Disposal
- Ceiling Fans
Roof
- Metal
- Composition
Levels
- Two
Cooling
- One Central
Pool Features
- None
Window Features
- All Remain
Exterior Features
- Storage Building/Shed
- Wire Fence
- Double Pane Windows
- Mature Trees
- Gas Grill
- Has Gutters
- Outdoor Kitchen
- Covered Patio
Fireplace Features
- Primary Bedroom
- Living Room
Association Amenities
- Fishing Pier
- Controlled Access
- Lake/River Park
- Clubhouse
- Pool
- Waterfront Access
Flooring
- Other
- Wood
Foundation Details
- Slab
Architectural Style
- Two Story
Heating
- Central
